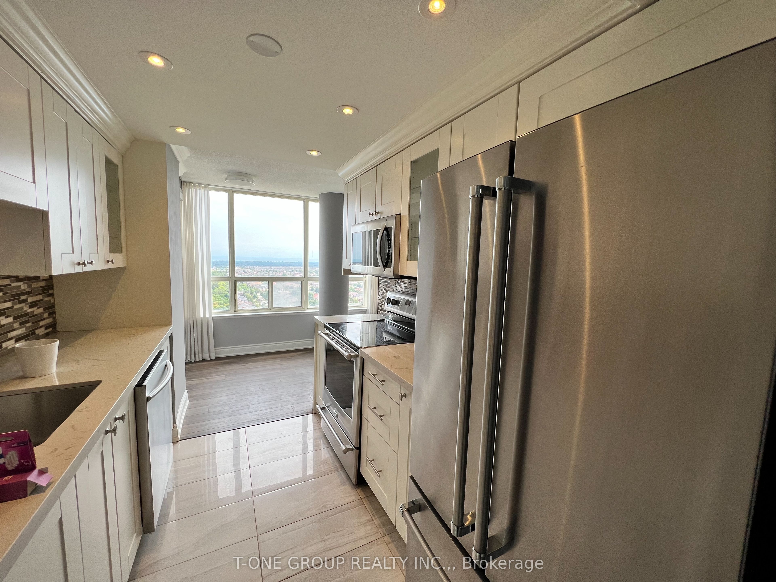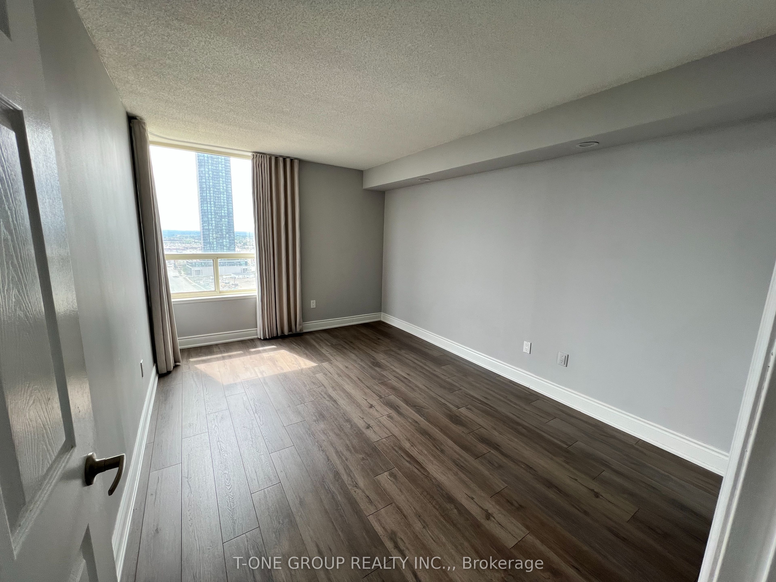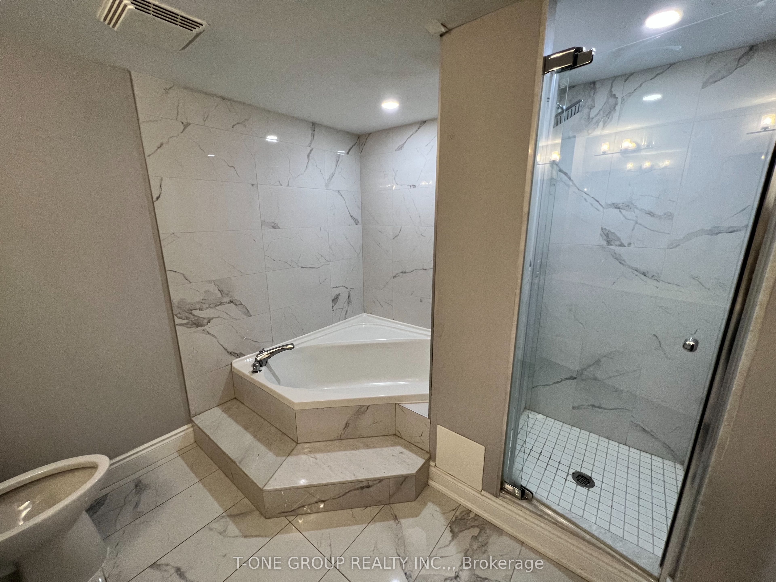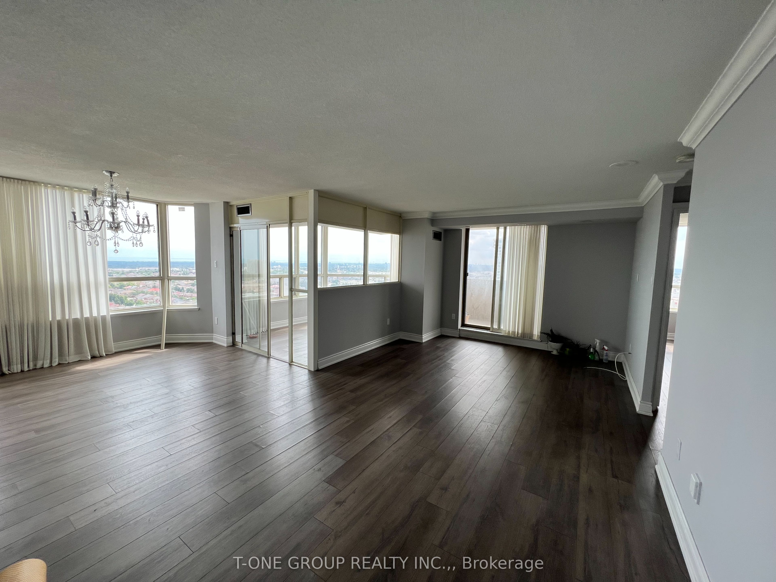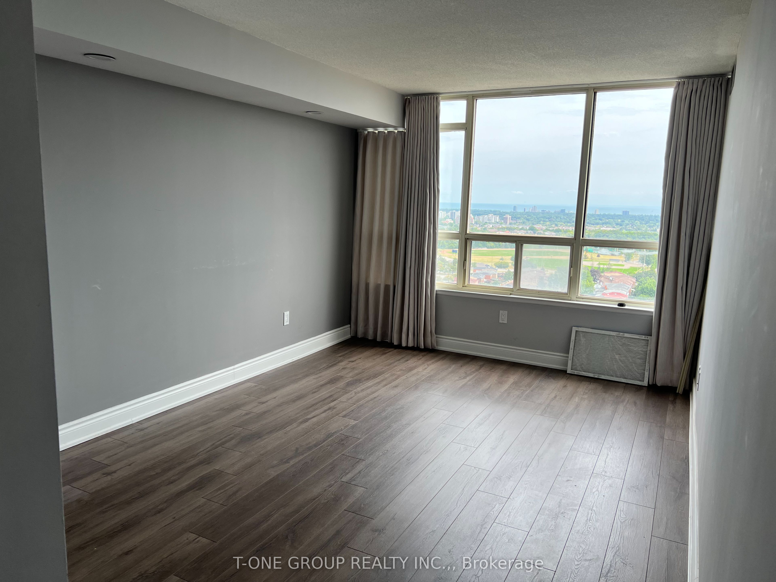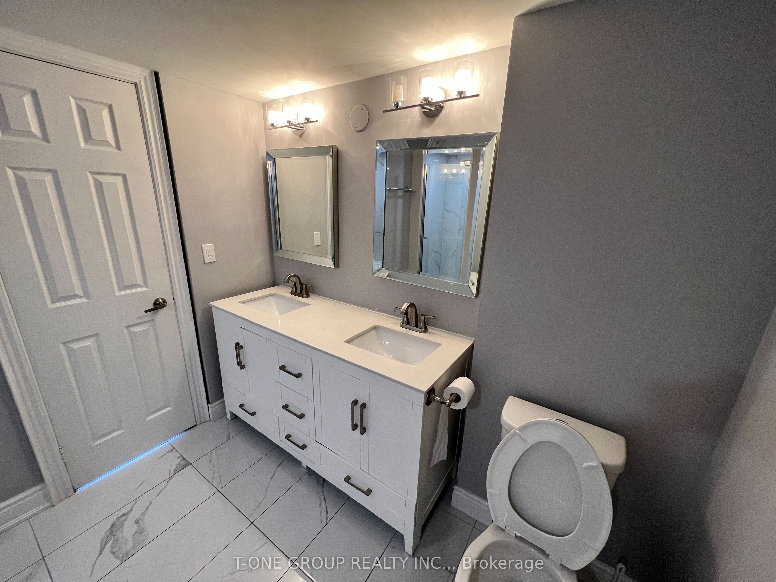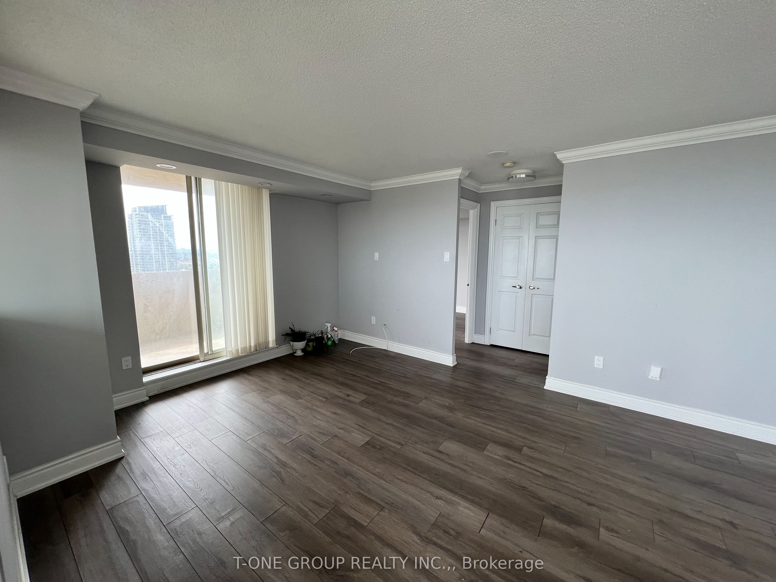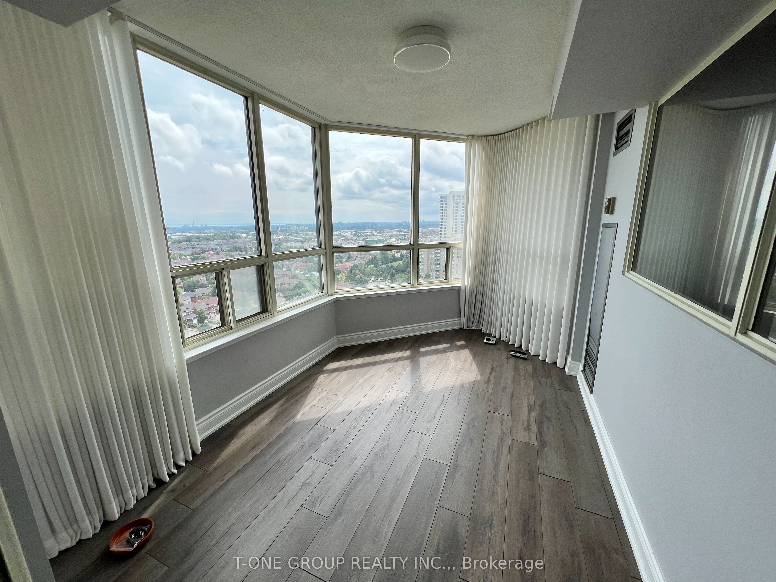
$3,200 /mo
Listed by T-ONE GROUP REALTY INC.,
Condo Apartment•MLS #W12094429•New
Room Details
| Room | Features | Level |
|---|---|---|
Dining Room 3.25 × 2.9 m | LaminateCombined w/LivingLarge Window | Main |
Living Room 6.5 × 3.5 m | LaminateCombined w/DiningLarge Window | Main |
Kitchen 2.8 × 2.5 m | Ceramic FloorStainless Steel ApplOpen Concept | Main |
Primary Bedroom 6 × 3.1 m | LaminateLarge Closet | Main |
Bedroom 2 4.25 × 3.05 m | LaminateLarge Closet | Main |
Client Remarks
2Bd + Den +2 Full Bath + 2 Parking Side By Side With Panoramic Views Of Lake Ontario & The Toronto Skyline In The Heart OfMississauga. Open Concept Layout With Large Windows And Sprawling Balcony To Maximize The Natural Light & Breathtaking Views. Modern Kit FeatQuartz Counters & B/Splash, Breakfast Area, Huge Master Br With W/I Closet And Large 2nd Bedroom With 4 Pc Ensuite **EXTRAS** All Utilities Included In Condo Fees. S/S Fridge, Stove, Dishwasher, Microwave, Washer & Dryer, All Elfs, All Blinds & Window Coverings.Walking Distance To Square One, Go Transit, Ymca, Schools
About This Property
400 Webb Drive, Mississauga, L5B 3Z8
Home Overview
Basic Information
Amenities
Concierge
Exercise Room
Guest Suites
Indoor Pool
Party Room/Meeting Room
Visitor Parking
Walk around the neighborhood
400 Webb Drive, Mississauga, L5B 3Z8
Shally Shi
Sales Representative, Dolphin Realty Inc
English, Mandarin
Residential ResaleProperty ManagementPre Construction
 Walk Score for 400 Webb Drive
Walk Score for 400 Webb Drive

Book a Showing
Tour this home with Shally
Frequently Asked Questions
Can't find what you're looking for? Contact our support team for more information.
See the Latest Listings by Cities
1500+ home for sale in Ontario

Looking for Your Perfect Home?
Let us help you find the perfect home that matches your lifestyle
