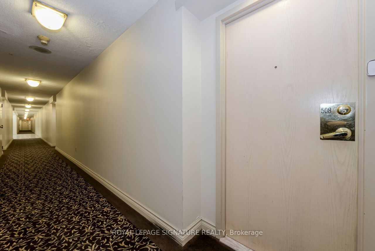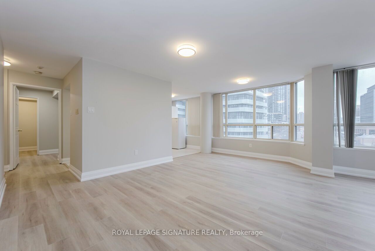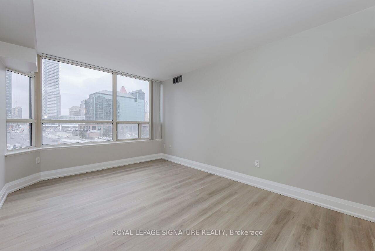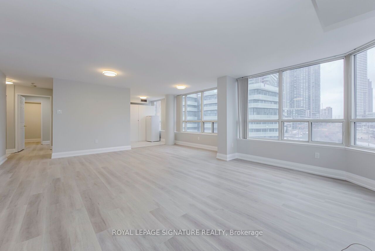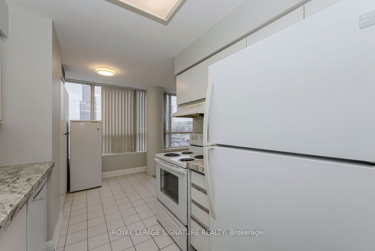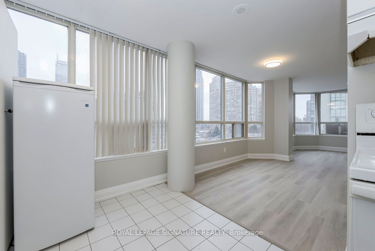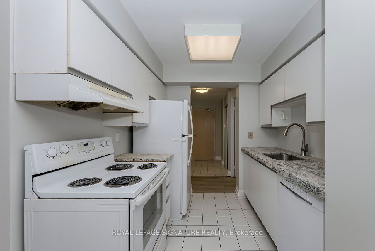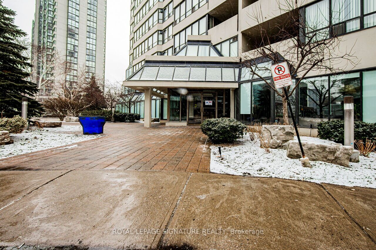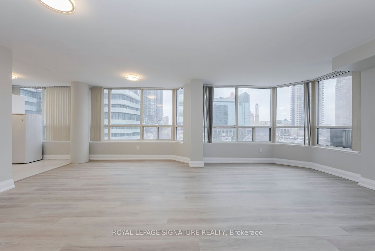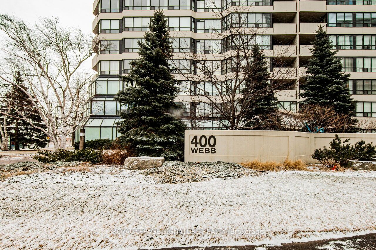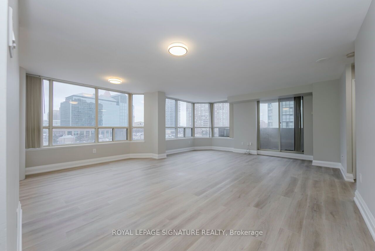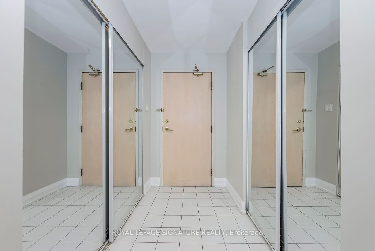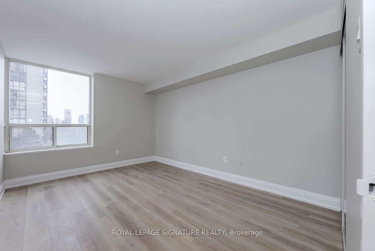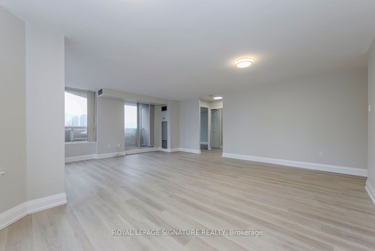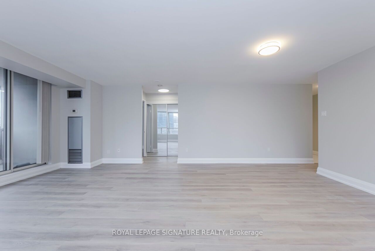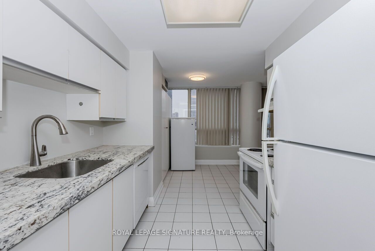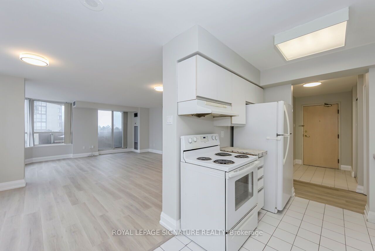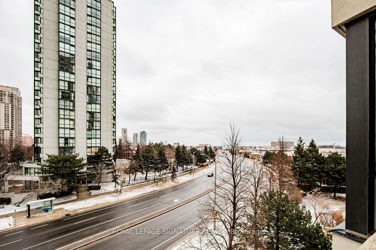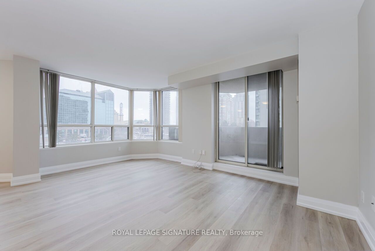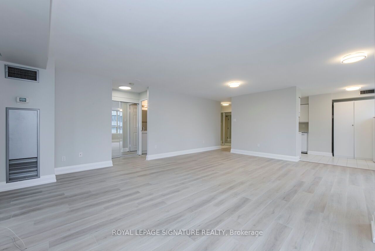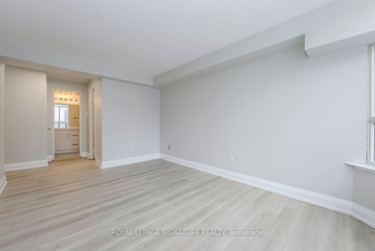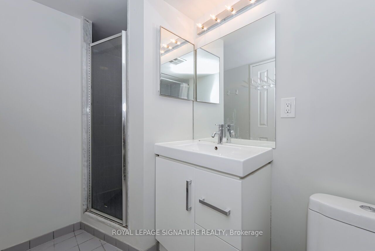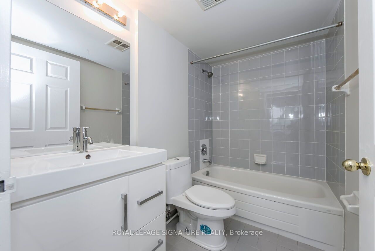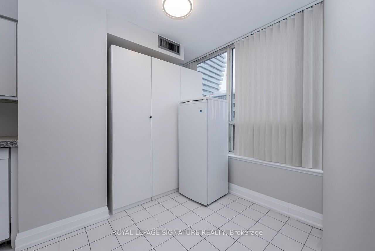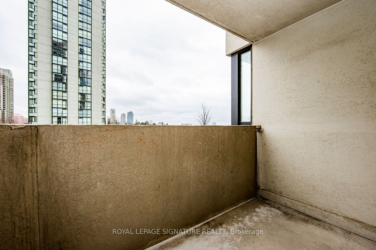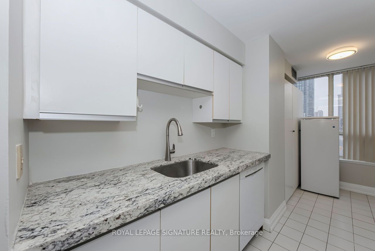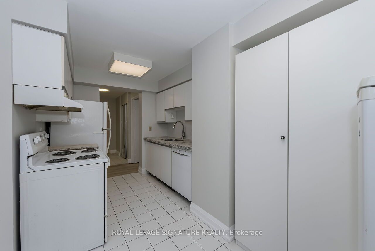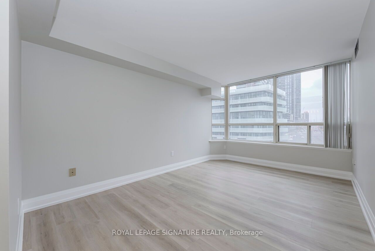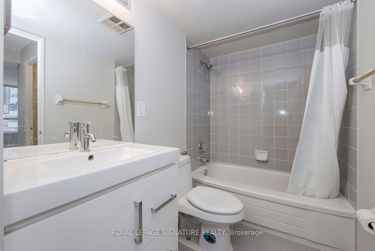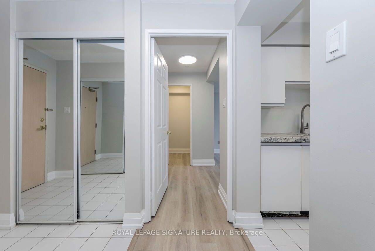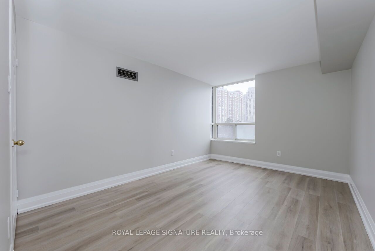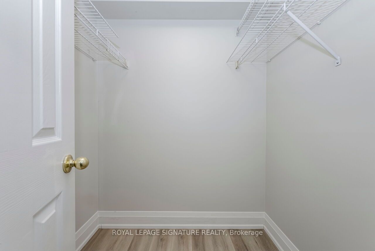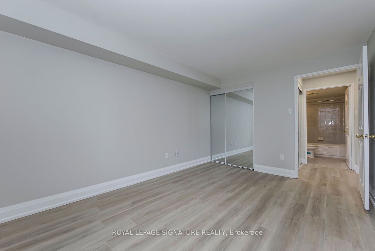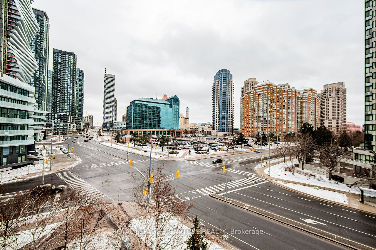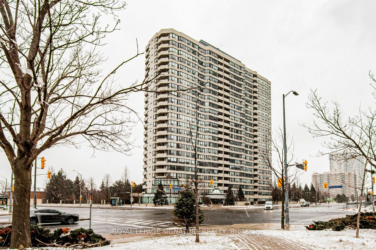
$3,000 /mo
Listed by ROYAL LEPAGE SIGNATURE REALTY
Condo Apartment•MLS #W12042793•New
Room Details
| Room | Features | Level |
|---|---|---|
Living Room 6.65 × 3.6 m | Hardwood FloorW/O To BalconyOpen Concept | Main |
Dining Room 3.9 × 3.6 m | Hardwood FloorCombined w/LivingOpen Concept | Main |
Kitchen 3 × 2.6 m | Ceramic FloorBreakfast Bar | Main |
Primary Bedroom 4.85 × 3.65 m | 5 Pc EnsuiteWalk-In Closet(s) | Main |
Bedroom 2 4.6 × 3.45 m | Closet | Main |
Client Remarks
Bright and spacious Corner Suite in the Heart of Mississauga! Come home to over 1200 sq ft of Living Space in this 2 bedroom, 2 bath unit Featuring an Eat-In Kitchen. The Perfect unit with Split Bedroom Layout. Primary bedroom has W/I closet and 5 piece Ensuite. Open concept Living Area provides Ample space for Growing Family. Enjoy the many conveniences of The City Centre Area including a Quick Walk to Square One, Seneca College, Cooksville Go Train Station. Close To To Grocery Stores, Restaurants, Beautiful Parks, And Great Schools. Well-Maintained Building With All The Amenities You Could Need! Including Concierge, Exercise Room, Indoor Swimming Pool, Party Room, Squash And Tennis Courts.
About This Property
400 Webb Drive, Mississauga, L5V 3Z7
Home Overview
Basic Information
Amenities
Concierge
Indoor Pool
Walk around the neighborhood
400 Webb Drive, Mississauga, L5V 3Z7
Shally Shi
Sales Representative, Dolphin Realty Inc
English, Mandarin
Residential ResaleProperty ManagementPre Construction
 Walk Score for 400 Webb Drive
Walk Score for 400 Webb Drive

Book a Showing
Tour this home with Shally
Frequently Asked Questions
Can't find what you're looking for? Contact our support team for more information.
Check out 100+ listings near this property. Listings updated daily
See the Latest Listings by Cities
1500+ home for sale in Ontario

Looking for Your Perfect Home?
Let us help you find the perfect home that matches your lifestyle
