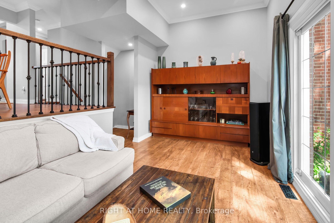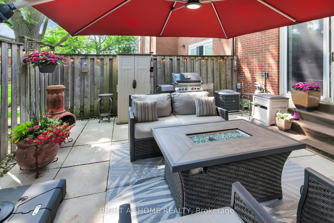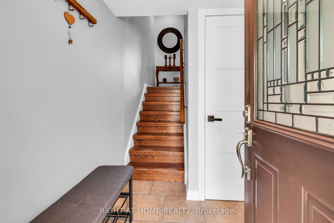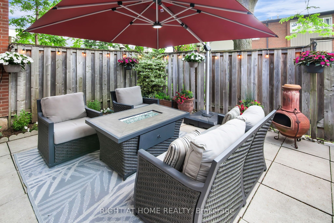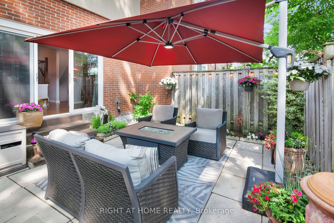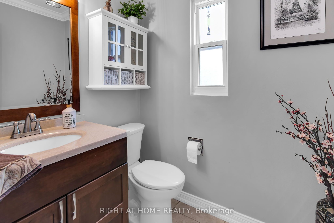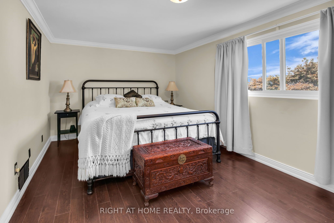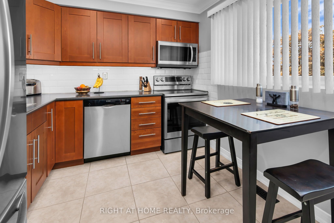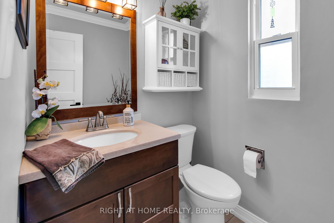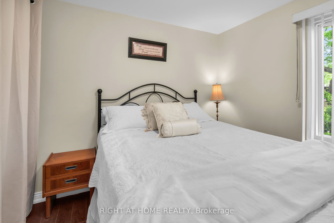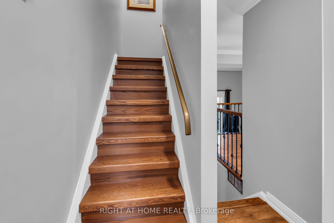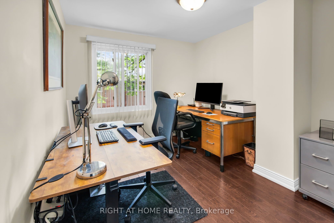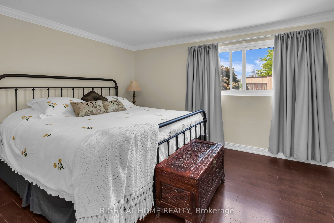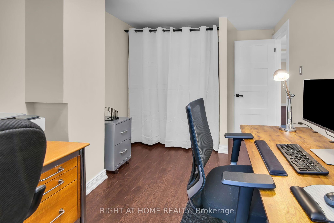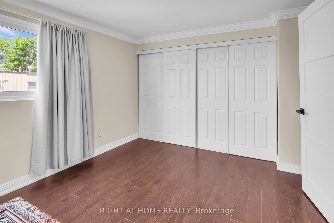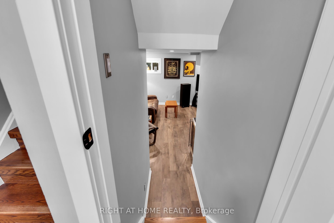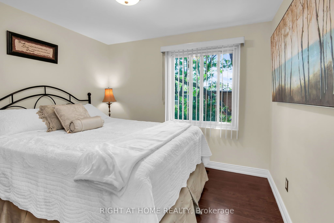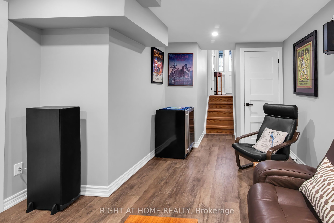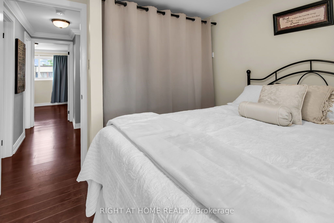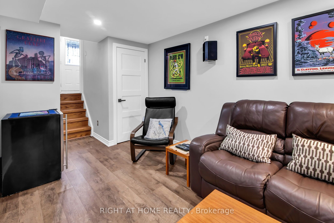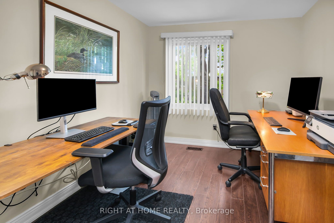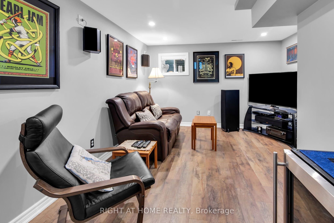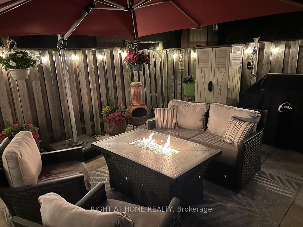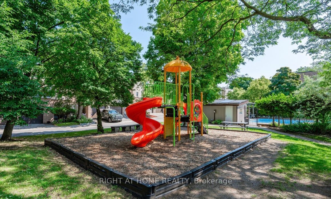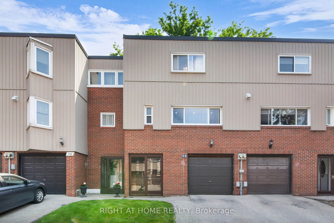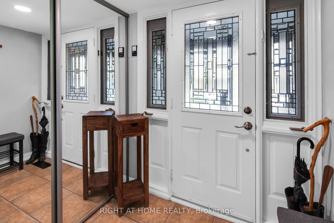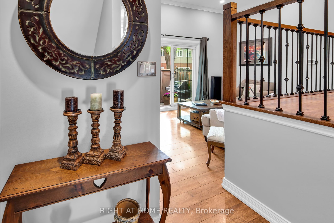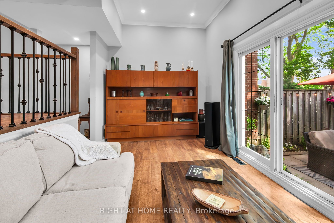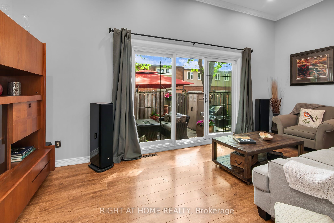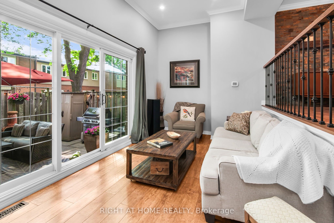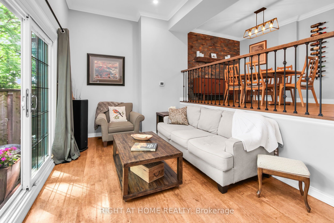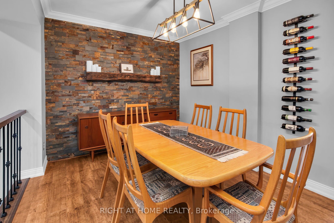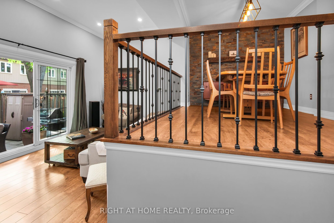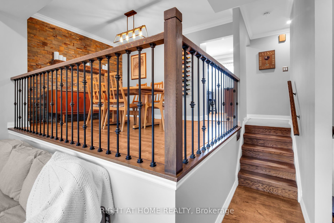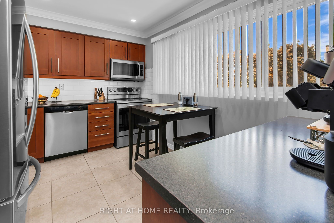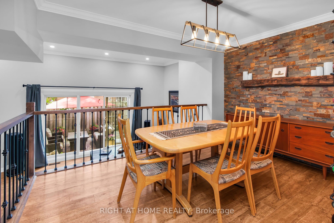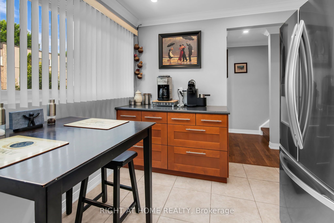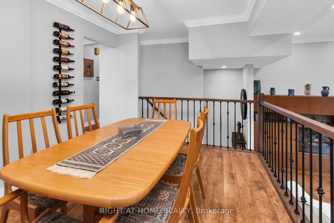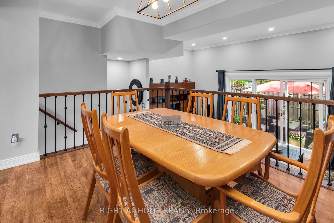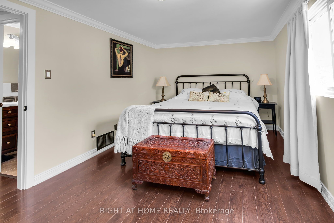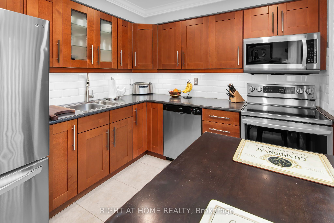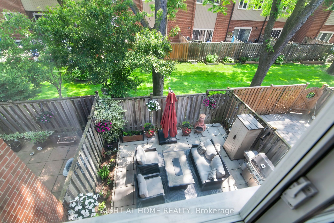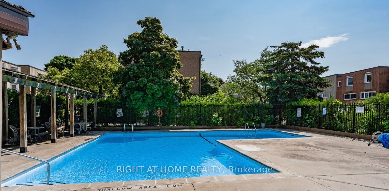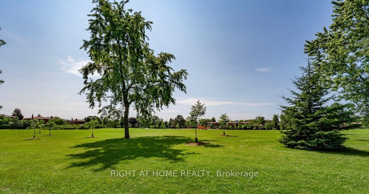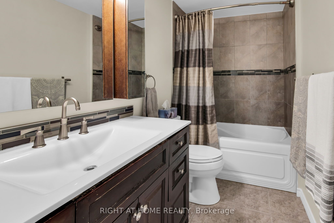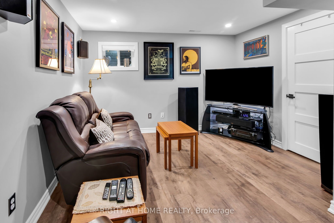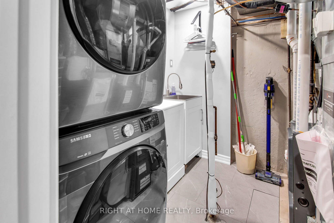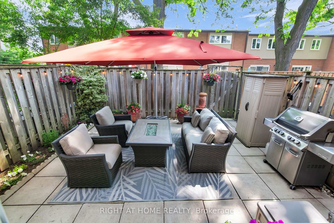
$799,000
Est. Payment
$3,052/mo*
*Based on 20% down, 4% interest, 30-year term
Listed by RIGHT AT HOME REALTY
Condo Townhouse•MLS #W12236800•New
Included in Maintenance Fee:
Water
Common Elements
Cable TV
Parking
Price comparison with similar homes in Mississauga
Compared to 89 similar homes
7.8% Higher↑
Market Avg. of (89 similar homes)
$740,963
Note * Price comparison is based on the similar properties listed in the area and may not be accurate. Consult licences real estate agent for accurate comparison
Room Details
| Room | Features | Level |
|---|---|---|
Living Room 5.83 × 2.92 m | Pot LightsCrown MouldingW/O To Patio | Main |
Dining Room 3.9 × 2.75 m | Crown MouldingMetal RailingOverlooks Living | In Between |
Kitchen 4 × 2.99 m | Stainless Steel ApplRenovatedPot Lights | In Between |
Primary Bedroom 5.09 × 3.78 m | Closet OrganizersW/W ClosetCrown Moulding | Upper |
Bedroom 2 3 × 3.29 m | Large ClosetCloset OrganizersOverlook Patio | Upper |
Bedroom 3 2.74 × 4.18 m | Overlook PatioLarge ClosetEast View | Upper |
Client Remarks
Beautiful 3 bedroom split level townhome features 12' cathedral ceiling in living room with a picturesque window/walk-out to a serene patio and garden oasis, complimented by a raised separate open concept dining room - an entertainers delight! Extensively renovated throughout - all solid wood 4-panel shaker-style doors with metal hardware - crown moulding - dimmable pot lights - smooth ceiling finish - all broadloom and parquet replaced - slate accent wall with solid wood beam mantle and wrought iron railings in dining room. Kitchen complete with stainless steel appliances, soft close cabinetry, porcelain tiling and excess storage unit. Enjoy a king-sized primary bedroom spanning entire width of home with California closets. Bathrooms updated with deep soaker tub and porcelain 1-piece sink/countertop in main. Recreation room has noise dampening insulation and is wired for surround sound. Minutes to QEW/403/410/401 hwys, Square One, restaurants, shopping, parks + walking trails. Maintenance fee: includes Rogers Xfinity high-speed internet and TV with Crave and HBO. Amenities: heated outdoor swimming pool with lifeguard and children's playground area. Inclusions: Fridge (21),Stove (21), Microwave (21), Washer (22), Dryer (22), Dishwasher. *Furnace (20), A/C(21), Roof (22)
About This Property
400 Bloor Street, Mississauga, L5A 3M8
Home Overview
Basic Information
Amenities
BBQs Allowed
Outdoor Pool
Playground
Visitor Parking
Walk around the neighborhood
400 Bloor Street, Mississauga, L5A 3M8
Shally Shi
Sales Representative, Dolphin Realty Inc
English, Mandarin
Residential ResaleProperty ManagementPre Construction
Mortgage Information
Estimated Payment
$0 Principal and Interest
 Walk Score for 400 Bloor Street
Walk Score for 400 Bloor Street

Book a Showing
Tour this home with Shally
Frequently Asked Questions
Can't find what you're looking for? Contact our support team for more information.
See the Latest Listings by Cities
1500+ home for sale in Ontario

Looking for Your Perfect Home?
Let us help you find the perfect home that matches your lifestyle
