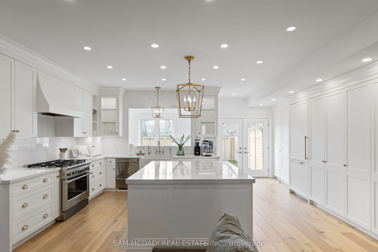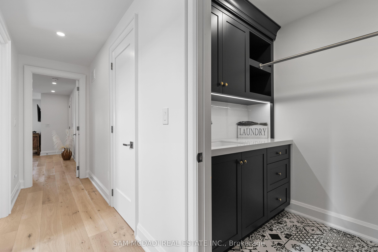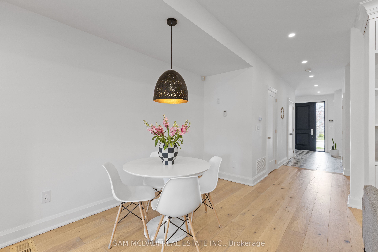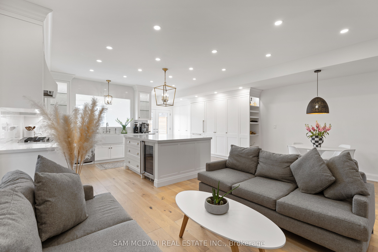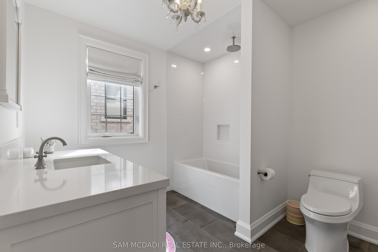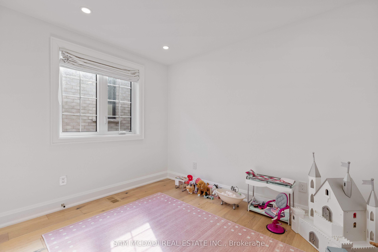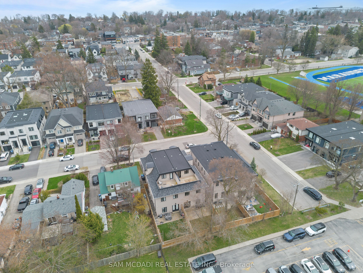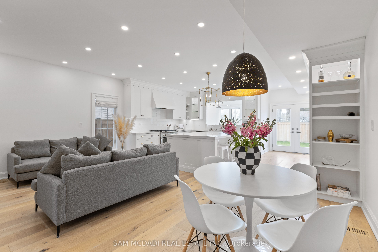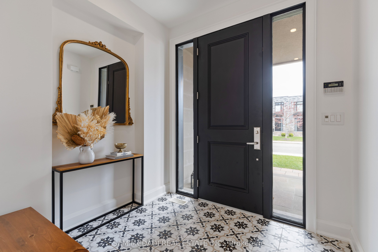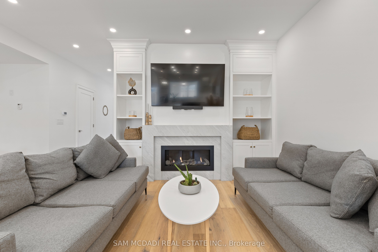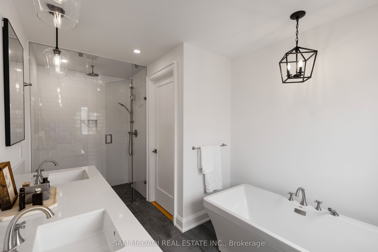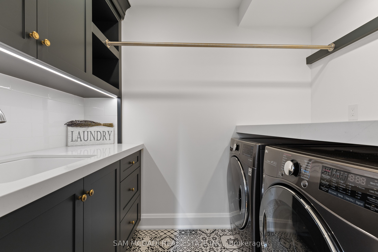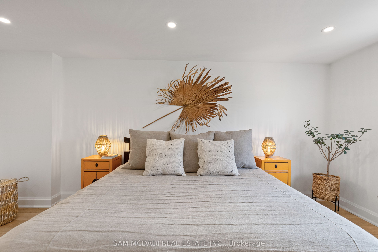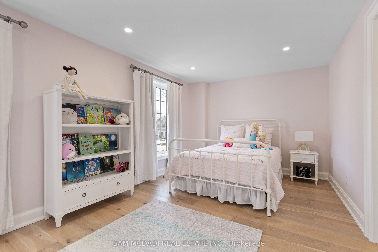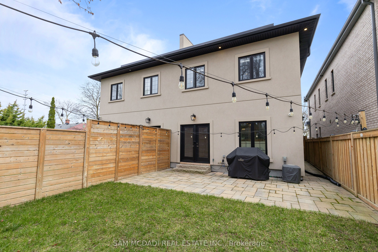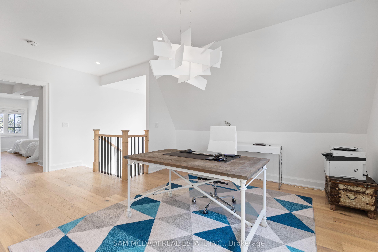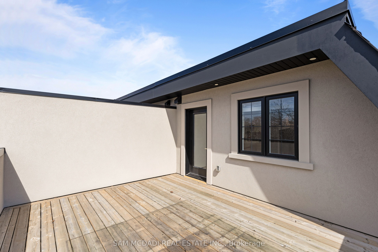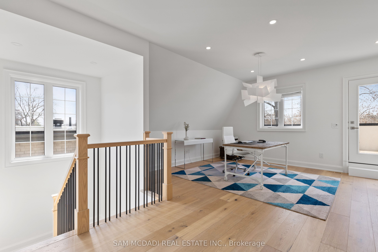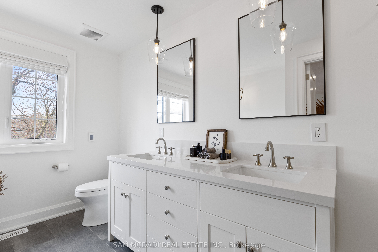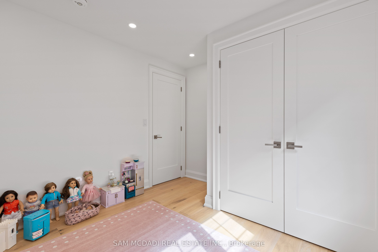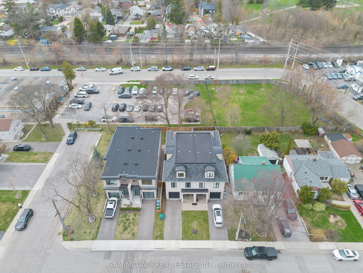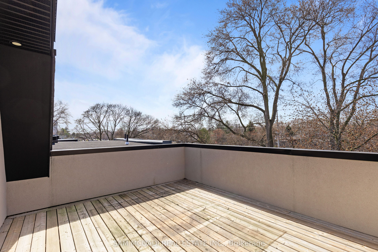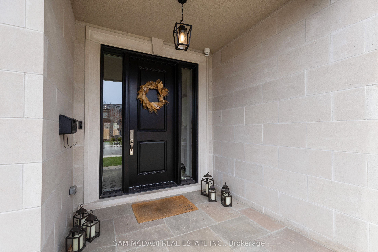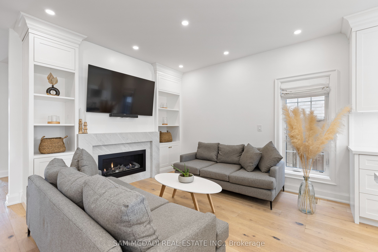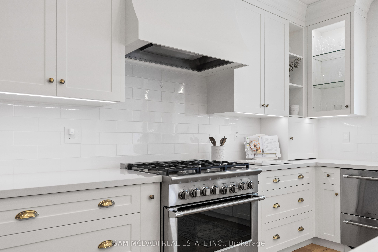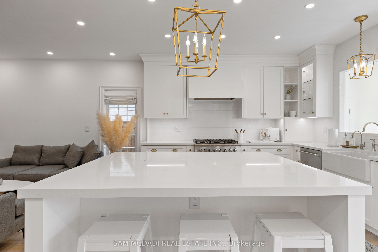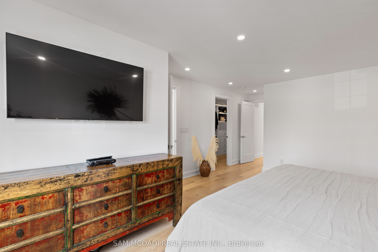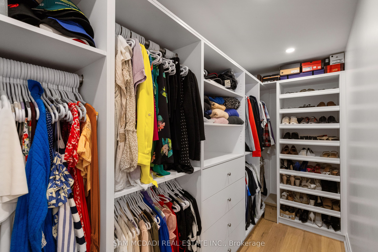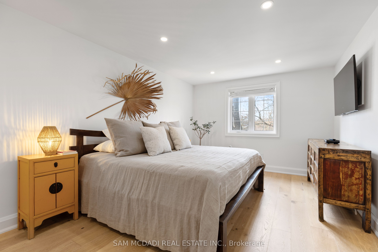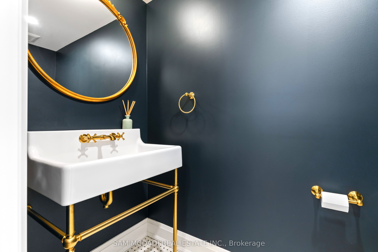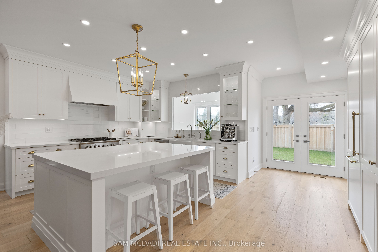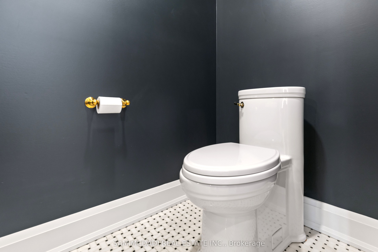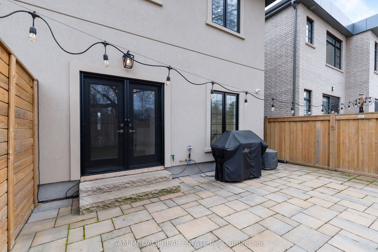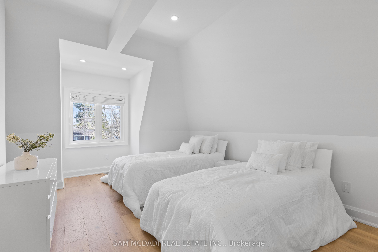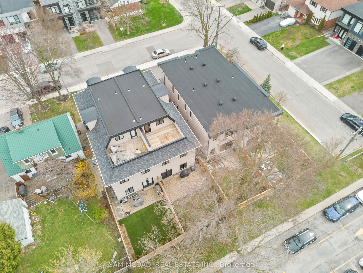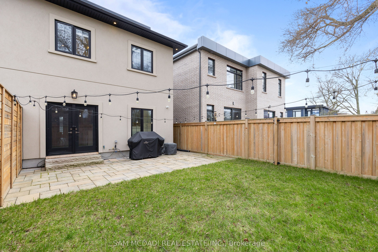
$2,388,000
Est. Payment
$9,121/mo*
*Based on 20% down, 4% interest, 30-year term
Listed by SAM MCDADI REAL ESTATE INC.
Semi-Detached •MLS #W12117495•New
Price comparison with similar homes in Mississauga
Compared to 7 similar homes
52.2% Higher↑
Market Avg. of (7 similar homes)
$1,569,427
Note * Price comparison is based on the similar properties listed in the area and may not be accurate. Consult licences real estate agent for accurate comparison
Room Details
| Room | Features | Level |
|---|---|---|
Kitchen 6.1 × 4.97 m | B/I AppliancesStone CountersW/O To Yard | Main |
Dining Room 3.23 × 4.12 m | Overlooks LivingOpen ConceptHardwood Floor | Main |
Living Room 3.23 × 4.12 m | FireplaceB/I ShelvesHardwood Floor | Main |
Primary Bedroom 4.39 × 6.75 m | 5 Pc EnsuiteWalk-In Closet(s)Window | Second |
Bedroom 2 6.06 × 3.35 m | 4 Pc EnsuiteWalk-In Closet(s)Window | Second |
Bedroom 3 3.22 × 3.51 m | Pot LightsClosetWindow | Second |
Client Remarks
Welcome to 4 Iroquois Avenue, an ultra-high-end Second Empire-inspired semi in the heart of Port Credit. Built in 2021 by Meadow Wood Holdings Inc. (Steve and Austin Rockett), this bespoke residence has been thoughtfully curated with modern designs, offering over 4,100 square feet of finished living space. A striking Indiana limestone façade, elegant mansard roof, and ornate window surrounds deliver exceptional curb appeal.As you enter, the open-concept layout features soaring ceilings, oversized windows, and curated finishes throughout. The kitchen is a showpiece, complete with Silestone countertops, a Franke farmhouse sink, Fisher & Paykel appliances, a hidden walk-in pantry, and custom cabinetry by Wood Studio with Blum and Hailo hardware. The living area centres around a Napoleon gas fireplace with a custom marble surround, built-in wall unit, and layered lighting from Prima Lighting.Upstairs, you'll find four spacious bedrooms, including three with private ensuites. A top-floor loft opens to a private terrace, ideal for a studio, office, or quiet retreat. The lower level, with an enclosed separate staircase and entrance, is easily convertible into an in-law suite, nanny quarters, or future rental opportunity.Additional features include a 10-inch concrete block party wall with sound insulation, whole-home water filtration, ethernet wiring with boosters, a five-camera security system, imported tiles from Ciot, Carrier furnace and A/C, curb-less showers, a Mirolin soaker tub, spray foam insulation, a structural slab garage with lower-level storage, and a fully epoxied garage floor.Located minutes from Mentor College, Port Credit, and Clarkson Village, with boutique shopping, dining, and waterfront trails at Rattray Marsh nearby. Quick access to downtown Toronto via GO Train or the QEW. This residence presents an exceptional opportunity to own in one of Mississauga's most coveted neighbourhoods.
About This Property
4 Iroquois Avenue, Mississauga, L5G 1M6
Home Overview
Basic Information
Walk around the neighborhood
4 Iroquois Avenue, Mississauga, L5G 1M6
Shally Shi
Sales Representative, Dolphin Realty Inc
English, Mandarin
Residential ResaleProperty ManagementPre Construction
Mortgage Information
Estimated Payment
$0 Principal and Interest
 Walk Score for 4 Iroquois Avenue
Walk Score for 4 Iroquois Avenue

Book a Showing
Tour this home with Shally
Frequently Asked Questions
Can't find what you're looking for? Contact our support team for more information.
See the Latest Listings by Cities
1500+ home for sale in Ontario

Looking for Your Perfect Home?
Let us help you find the perfect home that matches your lifestyle
