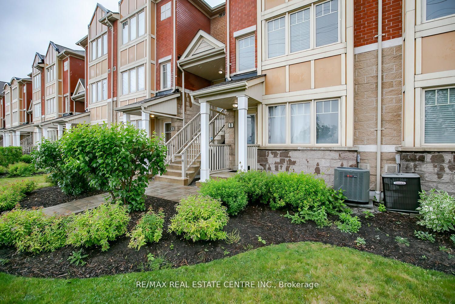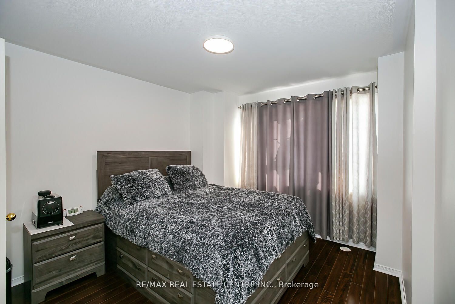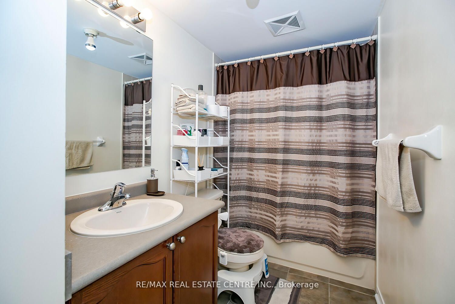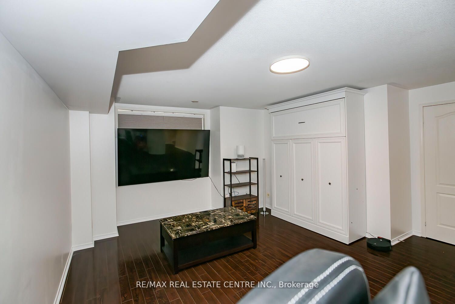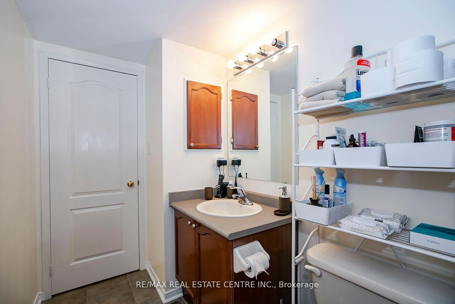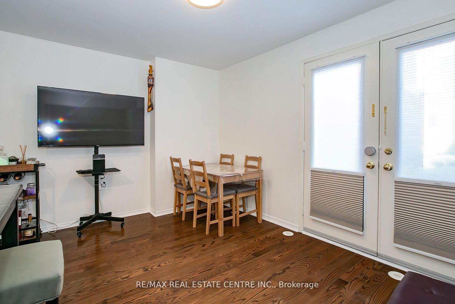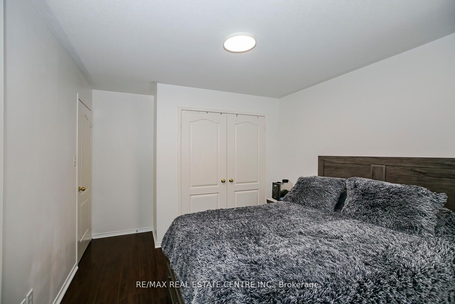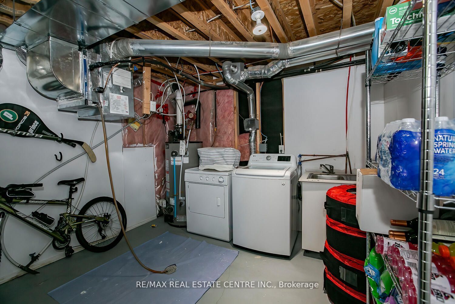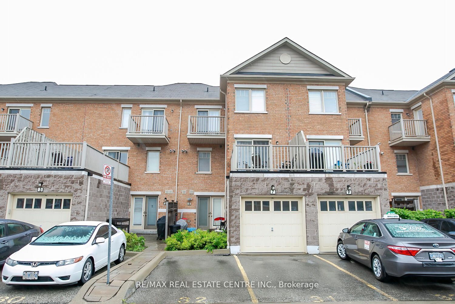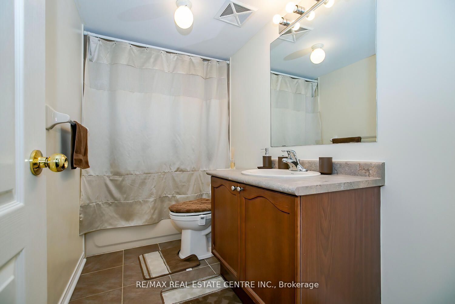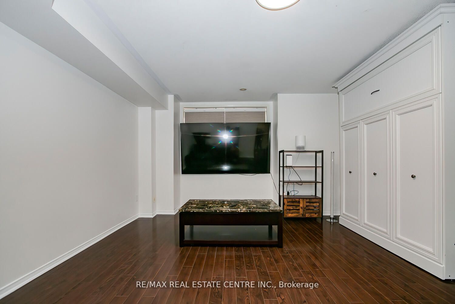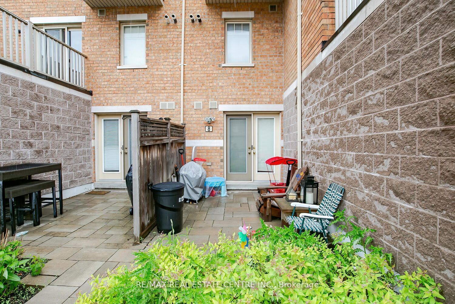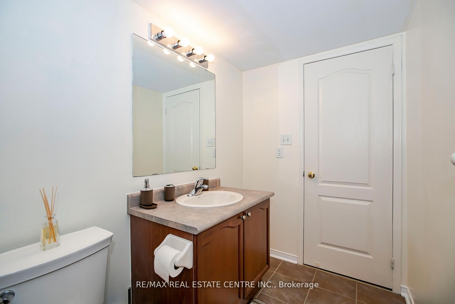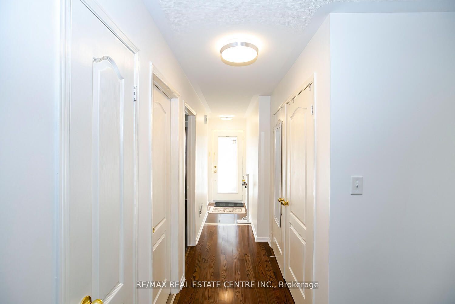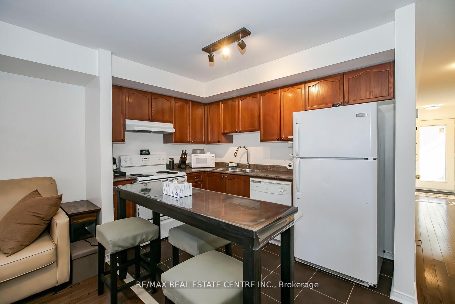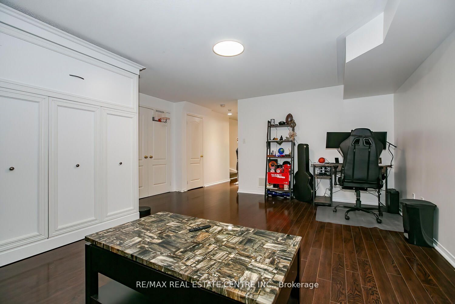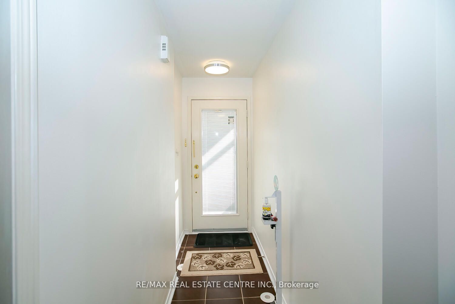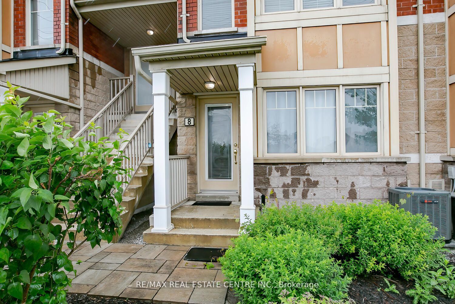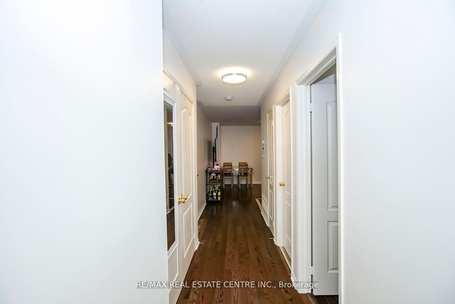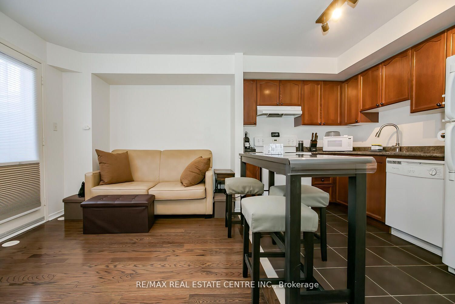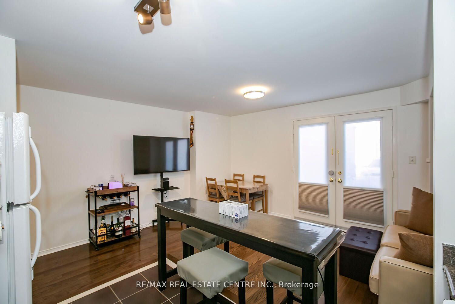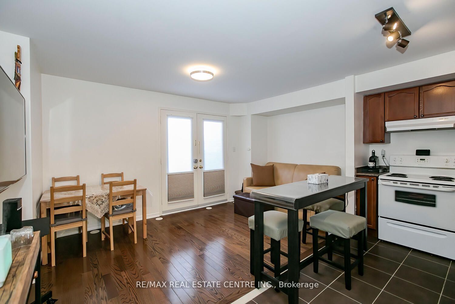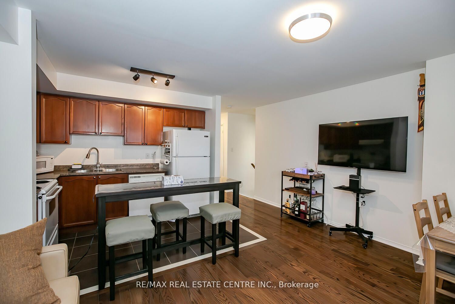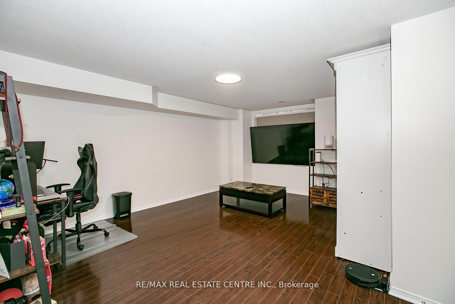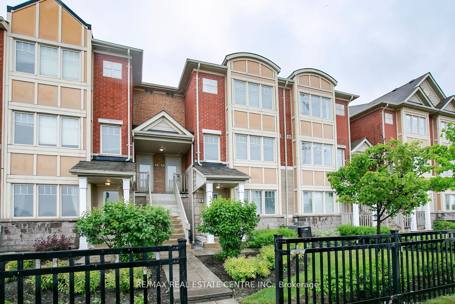
$3,000 /mo
Listed by RE/MAX REAL ESTATE CENTRE INC.
Condo Townhouse•MLS #W12060668•New
Room Details
| Room | Features | Level |
|---|---|---|
Kitchen 4.88 × 4.57 m | Ceramic FloorOpen ConceptCombined w/Dining | Main |
Dining Room 4.88 × 4.57 m | Hardwood FloorOpen ConceptCombined w/Kitchen | Main |
Primary Bedroom 3.07 × 2.95 m | Hardwood FloorCloset4 Pc Bath | Main |
Living Room 4.88 × 0.57 m | Hardwood FloorOpen ConceptCombined w/Dining | Main |
Bedroom 2 5.46 × 4.04 m | LaminateCloset4 Pc Bath | Lower |
Client Remarks
Bright And Spacious 2 Bdrm And 2 Wshrm Town House In The Most Prime Location Of Mississauga. Modern Open Concept Kitchen. Living/Dining Combined W/O To The Patio. Laminate Floors Throughout. 2 Spacious Bedrooms And 2 Full Washrooms. Lots Of Storage And Closet Space/Parking . Close To Highways & Transit. Shops Restaurants & Park At Your Door!, Just Across To New Erin Mills Business Park/Commercial. Existing tenant leaving April 30th/ 2025
About This Property
3985 Eglinton Avenue, Mississauga, L5M 0E7
Home Overview
Basic Information
Walk around the neighborhood
3985 Eglinton Avenue, Mississauga, L5M 0E7
Shally Shi
Sales Representative, Dolphin Realty Inc
English, Mandarin
Residential ResaleProperty ManagementPre Construction
 Walk Score for 3985 Eglinton Avenue
Walk Score for 3985 Eglinton Avenue

Book a Showing
Tour this home with Shally
Frequently Asked Questions
Can't find what you're looking for? Contact our support team for more information.
Check out 100+ listings near this property. Listings updated daily
See the Latest Listings by Cities
1500+ home for sale in Ontario

Looking for Your Perfect Home?
Let us help you find the perfect home that matches your lifestyle
