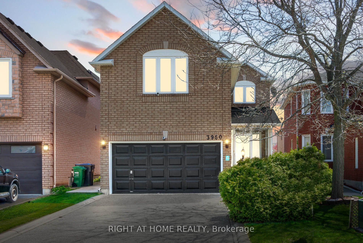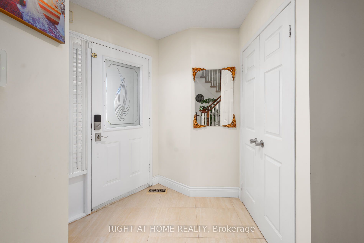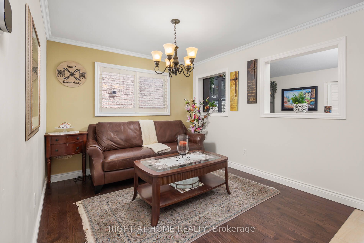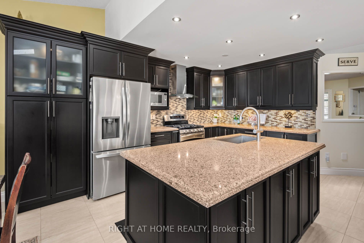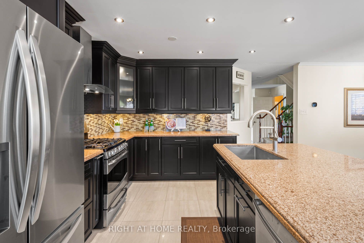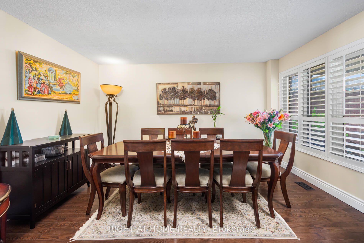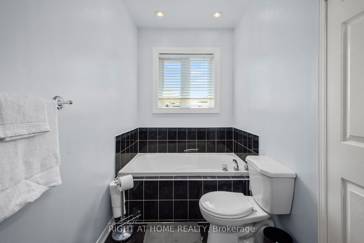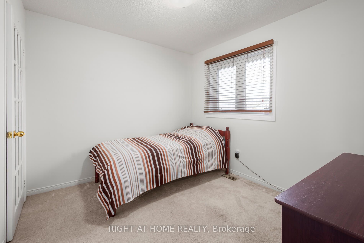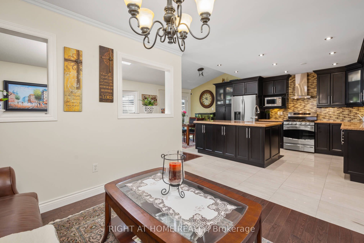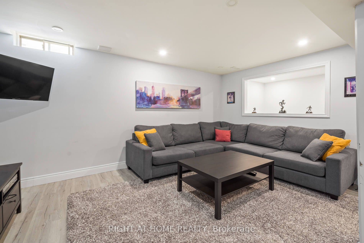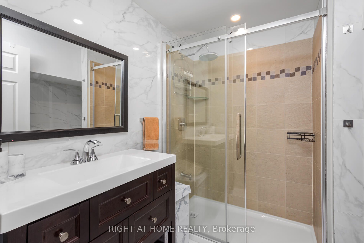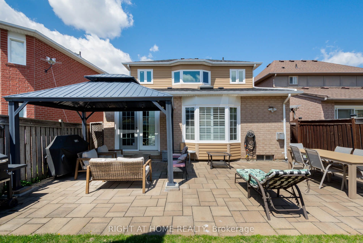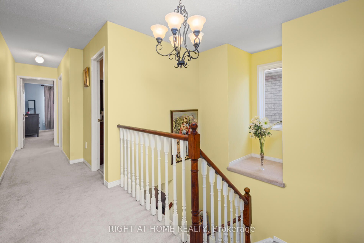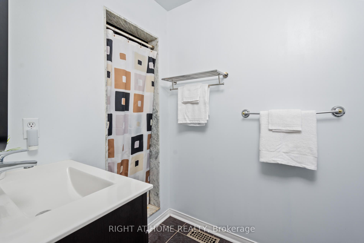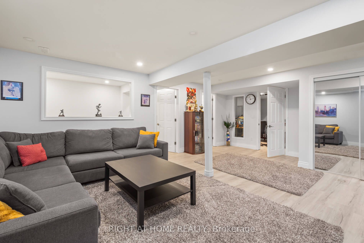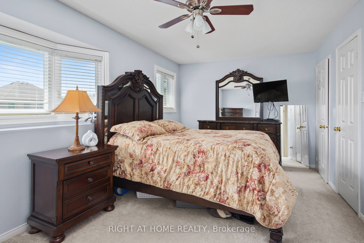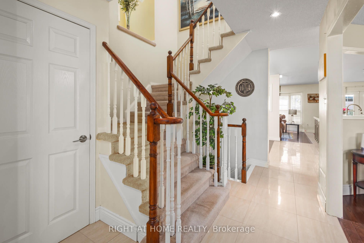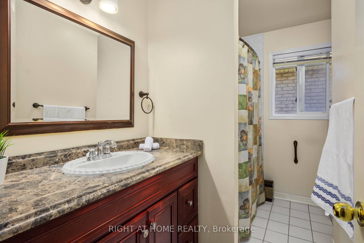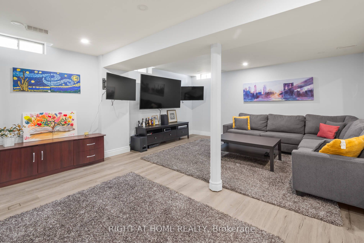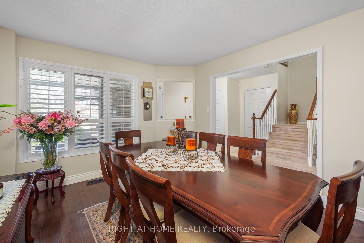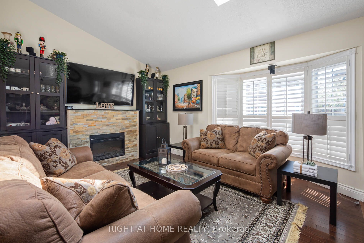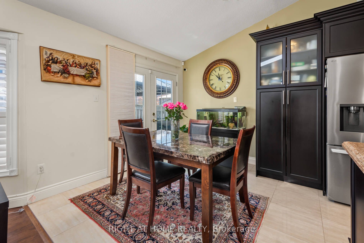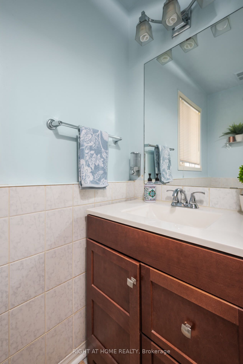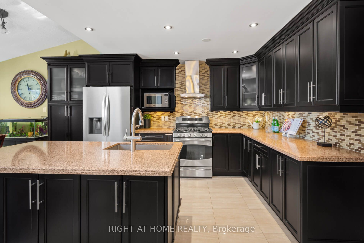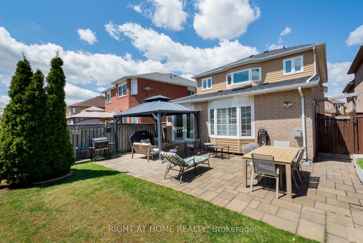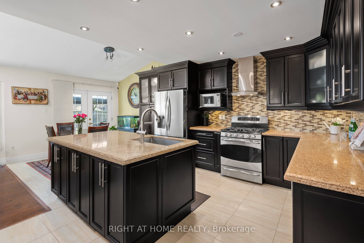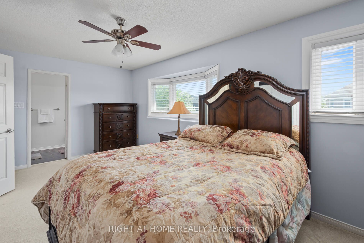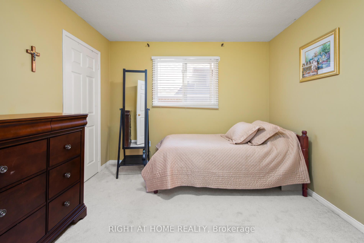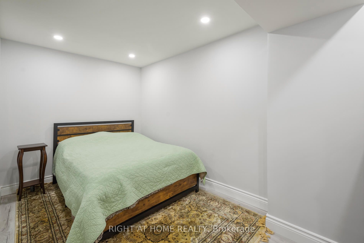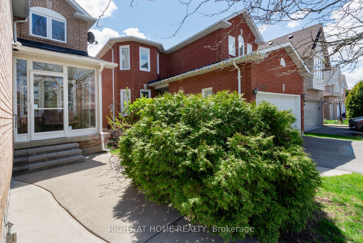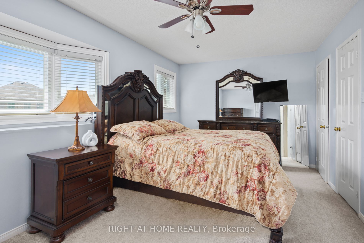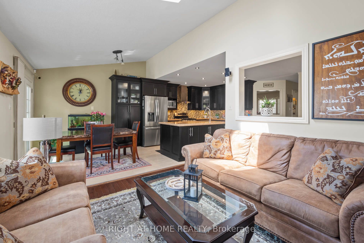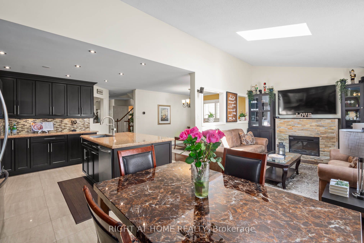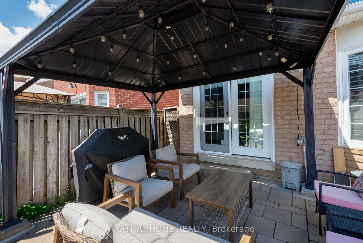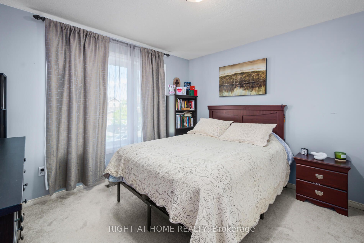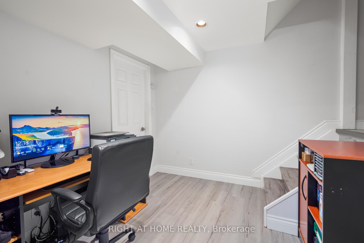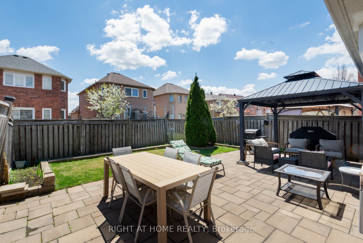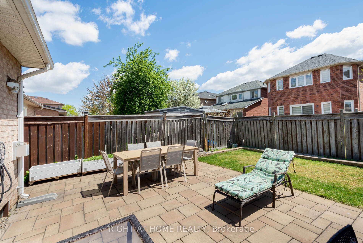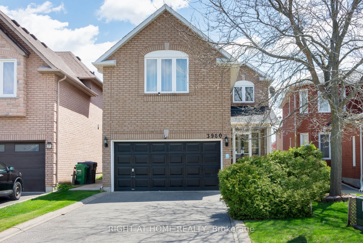
$1,239,000
Est. Payment
$4,732/mo*
*Based on 20% down, 4% interest, 30-year term
Listed by RIGHT AT HOME REALTY
Detached•MLS #W12199751•Price Change
Price comparison with similar homes in Mississauga
Compared to 131 similar homes
-31.9% Lower↓
Market Avg. of (131 similar homes)
$1,818,671
Note * Price comparison is based on the similar properties listed in the area and may not be accurate. Consult licences real estate agent for accurate comparison
Room Details
| Room | Features | Level |
|---|---|---|
Living Room 3.07 × 4.35 m | Hardwood FloorCrown MouldingCalifornia Shutters | Main |
Dining Room 4.19 × 3.26 m | Hardwood FloorLarge WindowCalifornia Shutters | Main |
Kitchen 4.48 × 2.95 m | Porcelain FloorPot LightsQuartz Counter | Main |
Primary Bedroom 3.13 × 5.67 m | BroadloomWalk-In Closet(s)4 Pc Ensuite | Second |
Bedroom 2 4.53 × 3.44 m | BroadloomClosetLarge Window | Second |
Bedroom 3 3.14 × 3.17 m | BroadloomClosetLarge Window | Second |
Client Remarks
Wow Do Not Miss Your Chance On This Over 3,000 Sqft Of Living Space, 4+1 Bedroom, 4 Bath Home! This Home Has Been Very Well Maintained Throughout The Years And Features A Fully Renovated Main Floor With A High-Quality Custom Built-In Kitchen. Complete With Quartz Counters, Under-Cabinet Lighting, Numerous Convenient Cabinets & Drawers, And A Specialty Spice Rack.This Kitchen Is A Chefs Dream. The Massive 8-Foot Island Includes Double Cabinets On BothSides, Offering Ample Storage And A Beautiful Focal Point For The Home. The Kitchen OpensSeamlessly Into A Bright Eat-In Area Combined With A Cozy Family Room Featuring Sloped Ceilings And A Skylight That Fills The Space With Natural Light. Upstairs You Will Find A Primary Bedroom That Spans The Whole Width Of The Home With Its Own 4 Piece Bathroom And Three Additional Spacious Bedrooms, Each With Large Windows That Provide Plenty Of Natural Light, And A Second 4 Piece Bathroom, Perfectly Suited For A Growing Family. The Finished Basement Adds Tremendous Value With A Massive Recreation Room, An Additional Bedroom, And A Full Three-Piece Bathroom With Elegant Luxury Tile A Great Space For In-Laws, Teenagers, Or Guests. The ExteriorBoasts Maintenance-Free Concrete Walkways Along The Front And Side Of The Home, As Well As ABeautifully Done Interlock Patio With A Gazebo That's Perfect For Relaxing Or Entertaining. Most Windows Have Been Updated, Along With The Furnace And Air Conditioning, Ensuring Comfort And Efficiency Year-Round. This Wonderful Home Is Located In The Desirable Lisgar Neighborhood, Close To All Amenities, Schools, Parks, Shopping And Major Highways. It Offers The Perfect Blend Of Comfort, Functionality, And Style. This Is Truly A Must-See!
About This Property
3960 Honey Locust Trail, Mississauga, L5N 7A5
Home Overview
Basic Information
Walk around the neighborhood
3960 Honey Locust Trail, Mississauga, L5N 7A5
Shally Shi
Sales Representative, Dolphin Realty Inc
English, Mandarin
Residential ResaleProperty ManagementPre Construction
Mortgage Information
Estimated Payment
$0 Principal and Interest
 Walk Score for 3960 Honey Locust Trail
Walk Score for 3960 Honey Locust Trail

Book a Showing
Tour this home with Shally
Frequently Asked Questions
Can't find what you're looking for? Contact our support team for more information.
See the Latest Listings by Cities
1500+ home for sale in Ontario

Looking for Your Perfect Home?
Let us help you find the perfect home that matches your lifestyle
