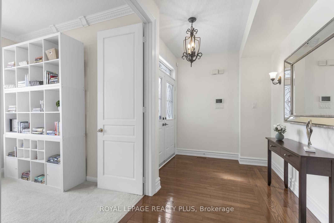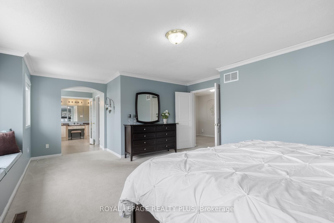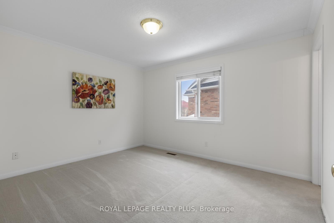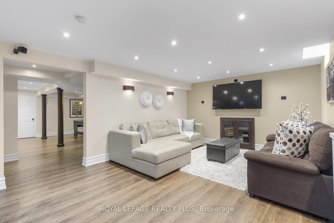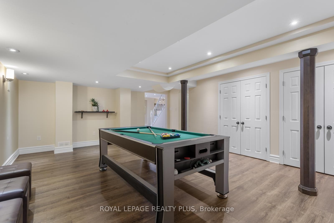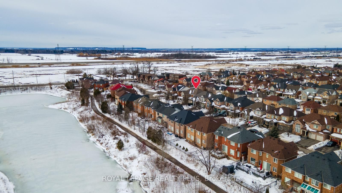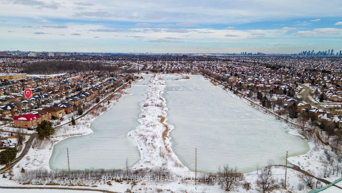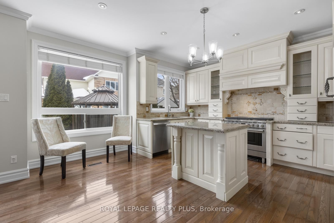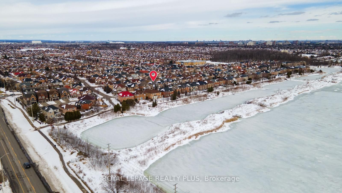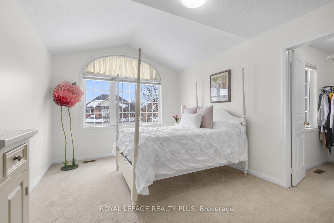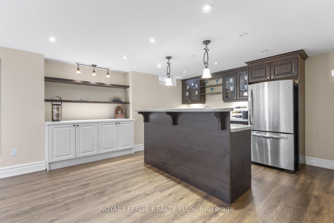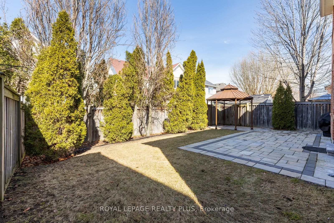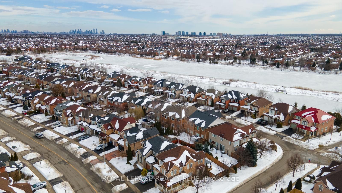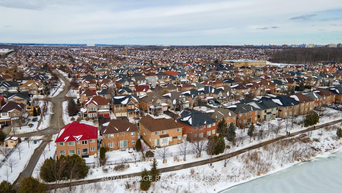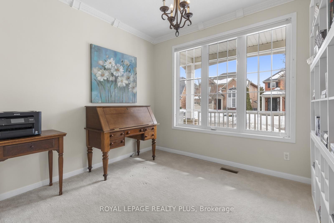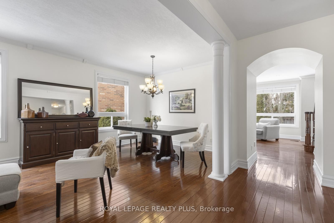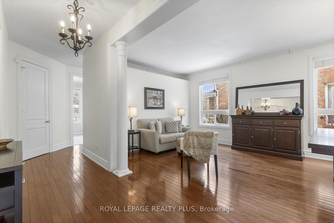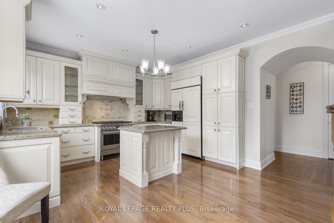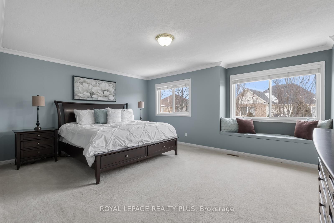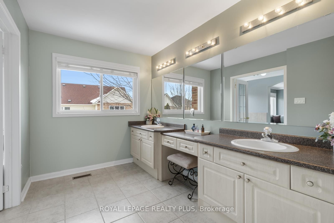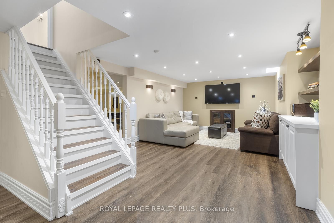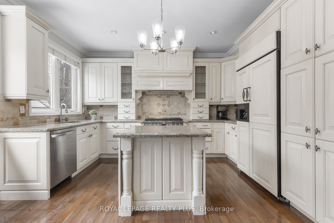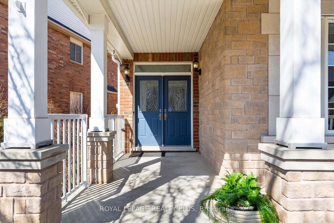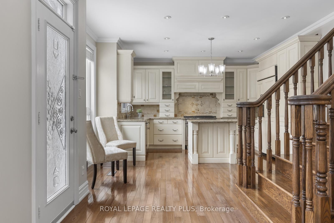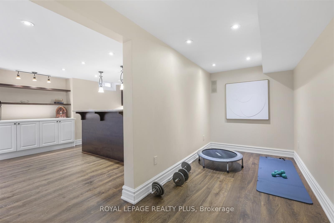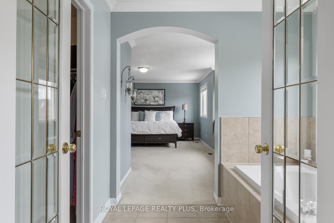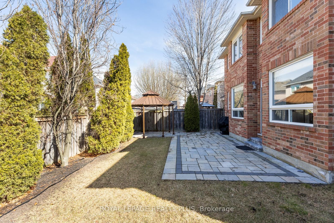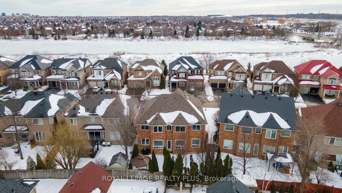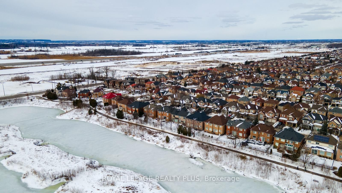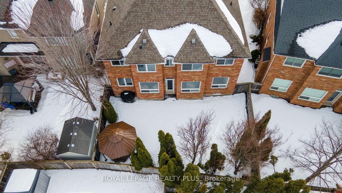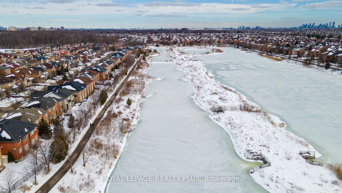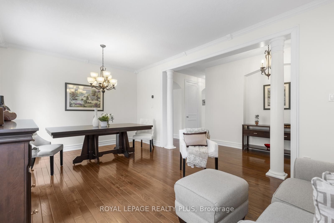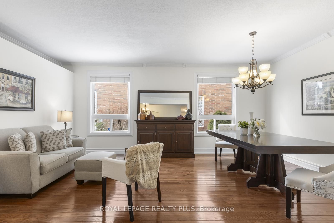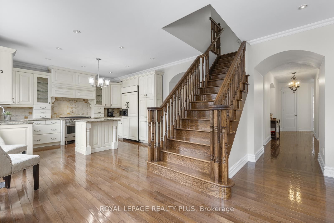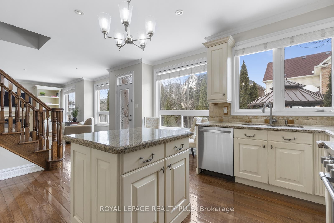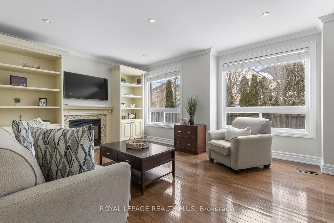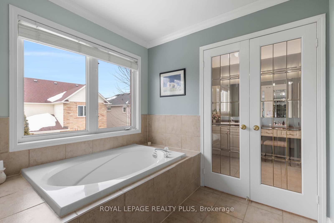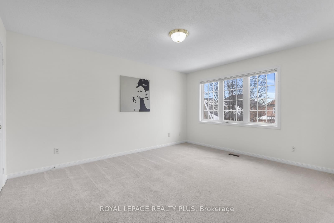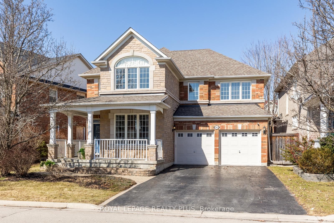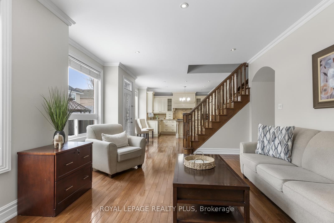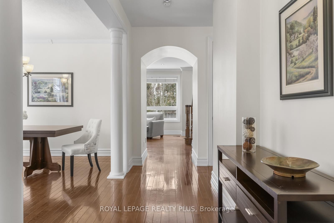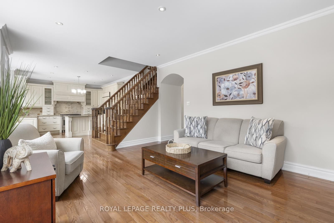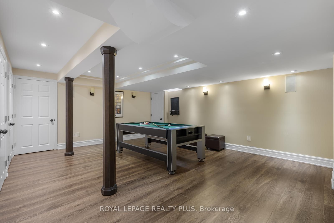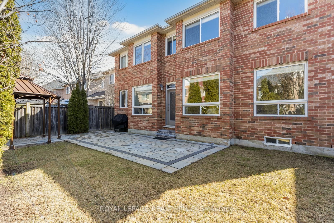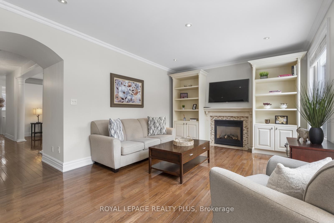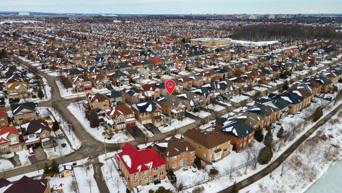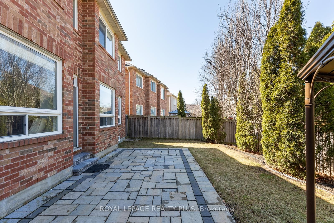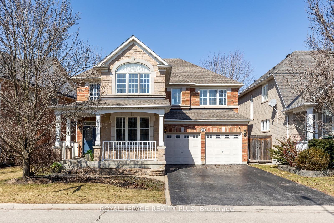
$1,647,000
Est. Payment
$6,290/mo*
*Based on 20% down, 4% interest, 30-year term
Listed by ROYAL LEPAGE REALTY PLUS
Detached•MLS #W12046393•New
Price comparison with similar homes in Mississauga
Compared to 27 similar homes
-33.3% Lower↓
Market Avg. of (27 similar homes)
$2,469,297
Note * Price comparison is based on the similar properties listed in the area and may not be accurate. Consult licences real estate agent for accurate comparison
Room Details
| Room | Features | Level |
|---|---|---|
Living Room 3.63 × 2.93 m | Hardwood FloorCrown MouldingWindow | Main |
Dining Room 3.63 × 2.93 m | Hardwood FloorCrown MouldingCombined w/Living | Main |
Kitchen 4.45 × 4.33 m | Breakfast AreaBreakfast BarGranite Counters | Main |
Primary Bedroom 5.23 × 4.08 m | 5 Pc EnsuiteWalk-In Closet(s)Picture Window | Second |
Bedroom 2 3.33 × 3.94 m | 4 Pc EnsuiteDouble ClosetWindow | Second |
Bedroom 3 3.34 × 5.72 m | 3 Pc EnsuiteWalk-In Closet(s)Vaulted Ceiling(s) | Second |
Client Remarks
Welcome to 3957 Pondview Way, a luxurious 4-bedroom home with a main floor den and 5 bathrooms, located in the sought-after Avonlea community steps from the scenic Osprey Marsh Trail and Pond. Exquisite Mattamy-built home. Above grade over 3,000 square feet PLUS a fully finished basement. This thoughtfully designed living space, features custom designs throughout. Greeted by a welcoming front porch and double door entry, the spacious foyer opens up to grand double doors to a private office. Hardwood floors, 9 ft. ceilings usher you to the formal living and dining room. The sun-filled family room, complete with a gas fireplace and wall-to-wall windows, flows into a bright, custom-designed eat-in kitchen that boasts granite countertops, upscale appliances, a breakfast bar, and access to the backyard. Additionally, the main floor includes a convenient laundry room and a 2-piece powder room. Upstairs, the primary bedroom offers wall-to-wall windows, a walk-in closet, and a luxurious spa-like 5-piece ensuite. The second bedroom features its own 4-piece ensuite, while the third bedroom includes a semi-ensuite, a walk-in closet, and a vaulted ceiling. The spacious fourth bedroom shares the semi-ensuite. The newly renovated basement is an entertainer's dream, featuring a wet bar, recreation room, workout nook/office, and games room. Outside, the fully fenced backyard includes a gazebo and patio, perfect for outdoor gatherings. This family-friendly neighborhood offers top-rated schools, parks, amenities, and easy access to major highways.
About This Property
3957 Pondview Way, Mississauga, L5N 8J9
Home Overview
Basic Information
Walk around the neighborhood
3957 Pondview Way, Mississauga, L5N 8J9
Shally Shi
Sales Representative, Dolphin Realty Inc
English, Mandarin
Residential ResaleProperty ManagementPre Construction
Mortgage Information
Estimated Payment
$0 Principal and Interest
 Walk Score for 3957 Pondview Way
Walk Score for 3957 Pondview Way

Book a Showing
Tour this home with Shally
Frequently Asked Questions
Can't find what you're looking for? Contact our support team for more information.
Check out 100+ listings near this property. Listings updated daily
See the Latest Listings by Cities
1500+ home for sale in Ontario

Looking for Your Perfect Home?
Let us help you find the perfect home that matches your lifestyle
