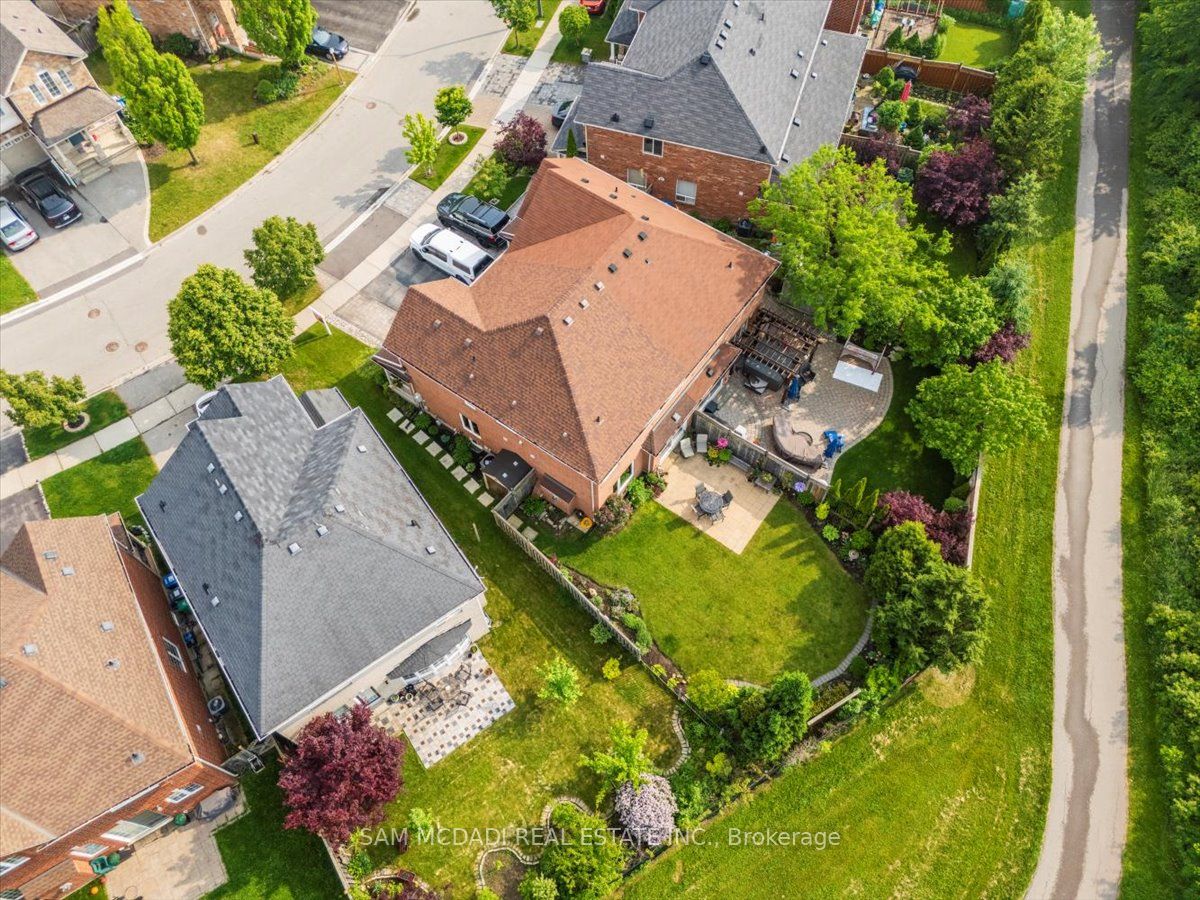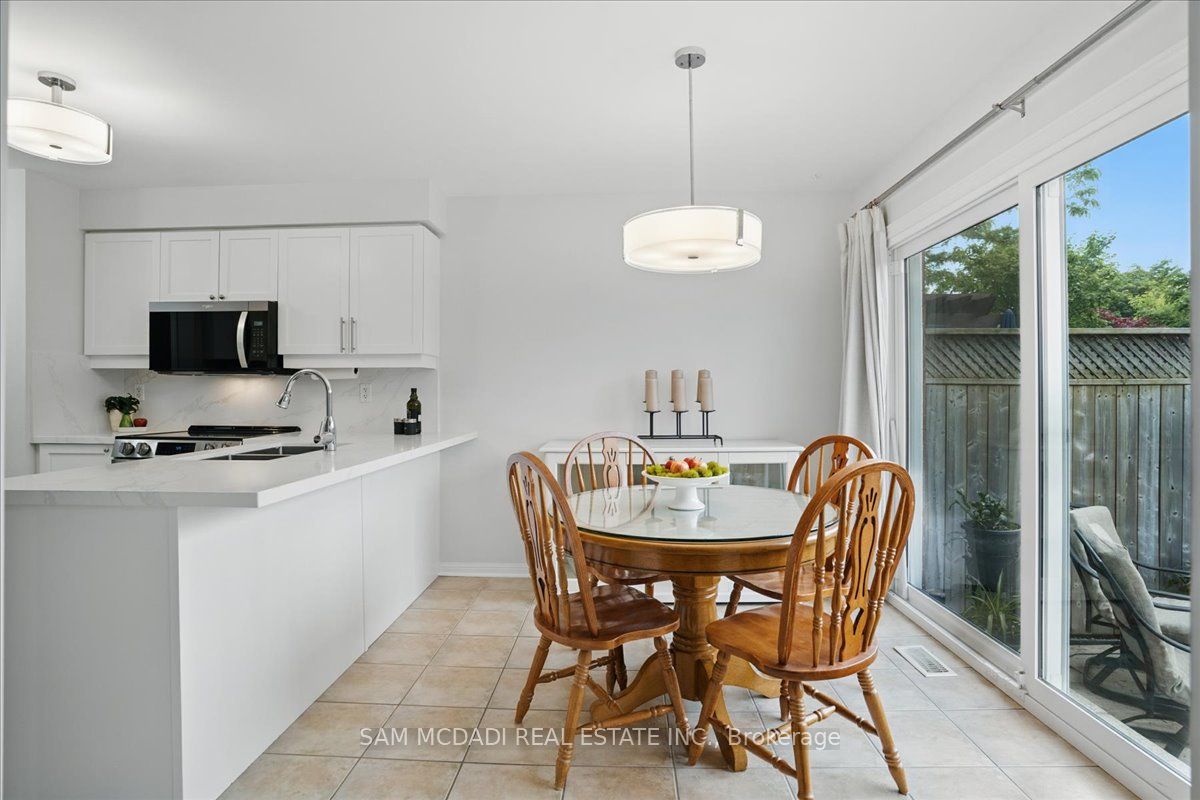
$1,069,000
Est. Payment
$4,083/mo*
*Based on 20% down, 4% interest, 30-year term
Listed by SAM MCDADI REAL ESTATE INC.
Semi-Detached •MLS #W12204082•New
Price comparison with similar homes in Mississauga
Compared to 30 similar homes
-4.7% Lower↓
Market Avg. of (30 similar homes)
$1,121,703
Note * Price comparison is based on the similar properties listed in the area and may not be accurate. Consult licences real estate agent for accurate comparison
Room Details
| Room | Features | Level |
|---|---|---|
Dining Room 3.8 × 2.4 m | LaminateOpen ConceptCombined w/Living | Main |
Living Room 3.8 × 3.11 m | LaminateCombined w/DiningLarge Window | Main |
Kitchen 3.19 × 2.7 m | Stainless Steel ApplQuartz CounterBacksplash | Main |
Primary Bedroom 4.48 × 4.01 m | Laminate4 Pc EnsuiteWalk-In Closet(s) | Second |
Bedroom 2 3.35 × 2.99 m | LaminateClosetWindow | Second |
Bedroom 3 3.96 × 3.05 m | LaminateClosetWindow | Second |
Client Remarks
Welcome to this beautifully maintained, move-in ready 3+1 bedroom & 4-bathroom semi-detached home, perfectly situated on a premium pie-shaped lot with no rear neighbours backing directly onto a park and walking trail. Located in sought after neighbourhood of Churchill Meadows just steps from Community Centre and tennis courts. This home offers the ideal blend of space, upgrades, and unbeatable location. Interior Highlights Spacious and bright open-concept layout with a large picture window overlooking the backyard, allowing for abundant natural light throughout. Separate living, dining, and family rooms, featuring a cozy gas fireplace perfect for entertaining. Brand new Quartz countertops & backsplash in the upgraded eat-in kitchen, complete with breakfast bar and breakfast area. No carpet throughout. Convenient second-floor laundry room. Direct garage access and an extended driveway accommodating 3-car parking. Updated bathrooms with brand new Quartz countertop. Finished basement with rec area plus additional den with large closet currently used as office and 2 pc washroom. Large storage area. Main floor has upgraded wide plank laminate. Don't miss this opportunity.
About This Property
3957 Janice Drive, Mississauga, L5M 7Y3
Home Overview
Basic Information
Walk around the neighborhood
3957 Janice Drive, Mississauga, L5M 7Y3
Shally Shi
Sales Representative, Dolphin Realty Inc
English, Mandarin
Residential ResaleProperty ManagementPre Construction
Mortgage Information
Estimated Payment
$0 Principal and Interest
 Walk Score for 3957 Janice Drive
Walk Score for 3957 Janice Drive

Book a Showing
Tour this home with Shally
Frequently Asked Questions
Can't find what you're looking for? Contact our support team for more information.
See the Latest Listings by Cities
1500+ home for sale in Ontario

Looking for Your Perfect Home?
Let us help you find the perfect home that matches your lifestyle



































