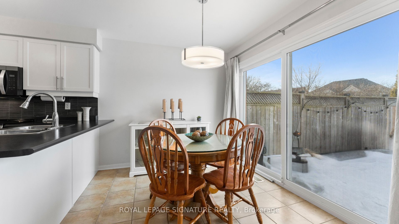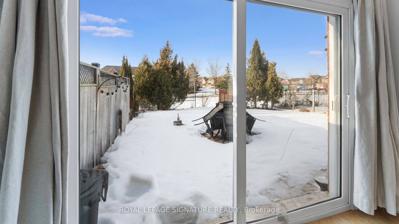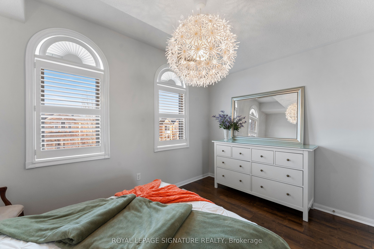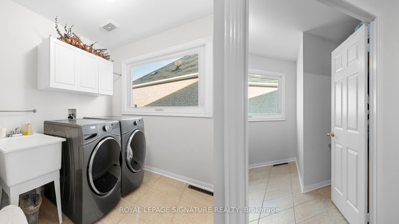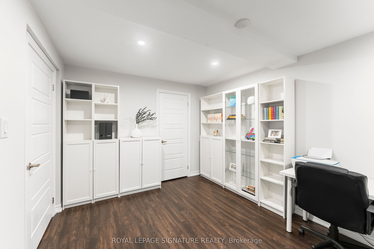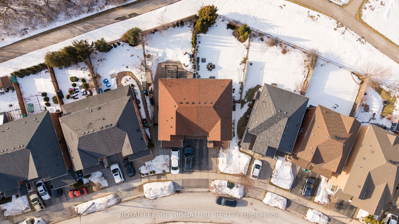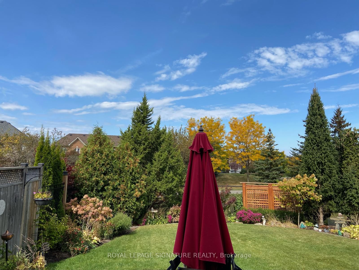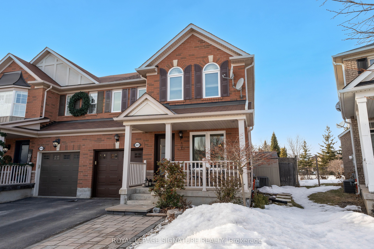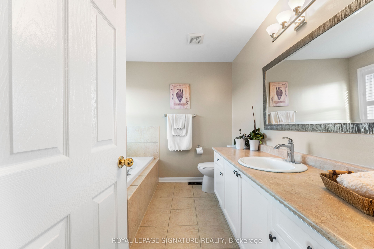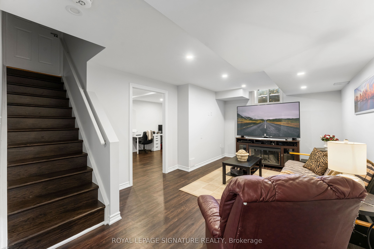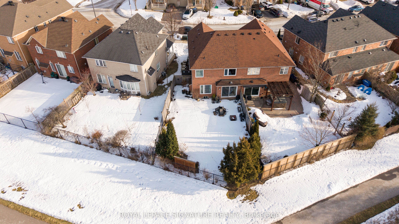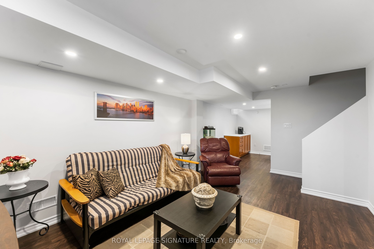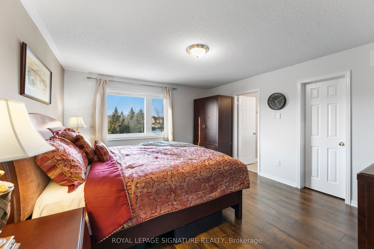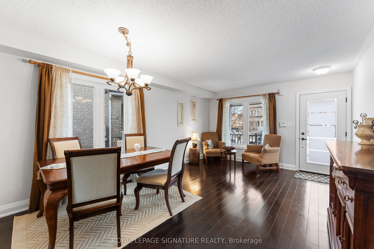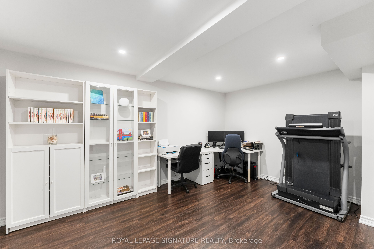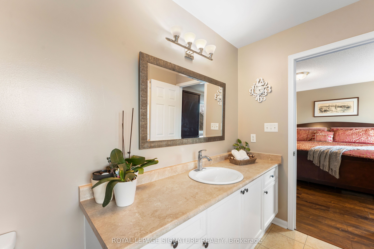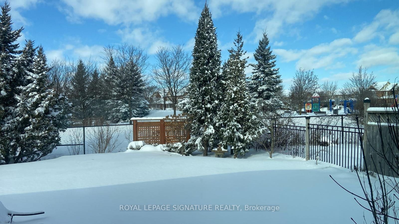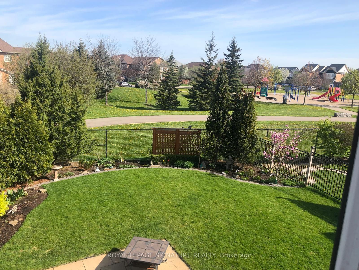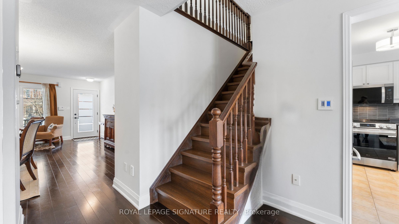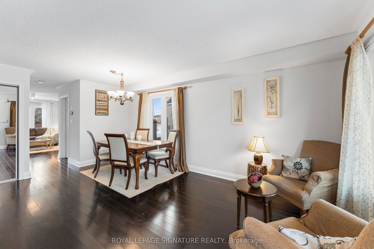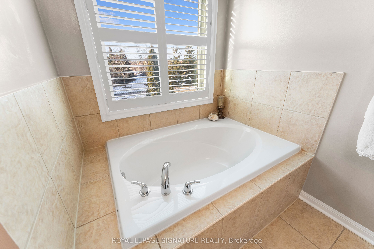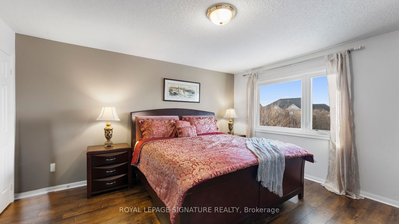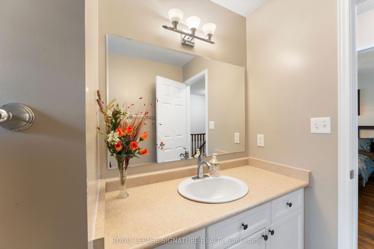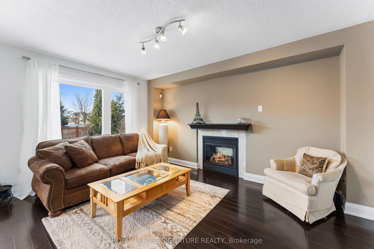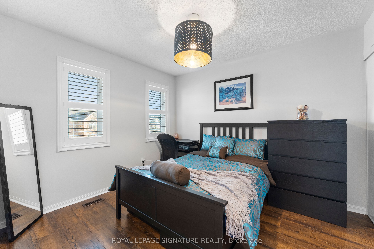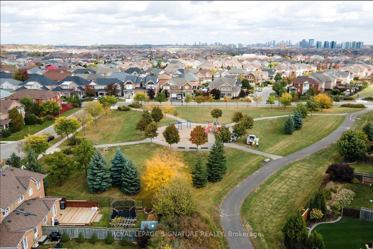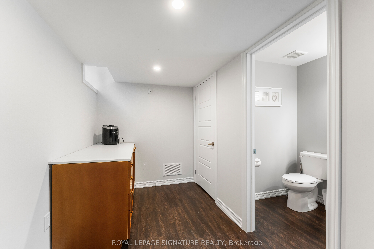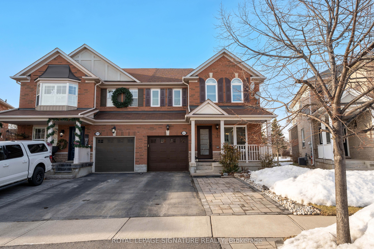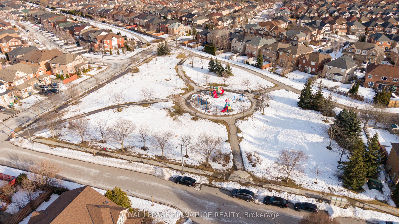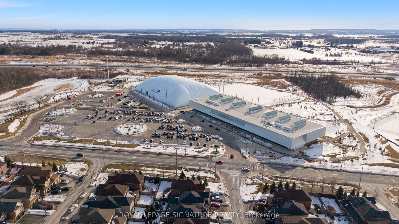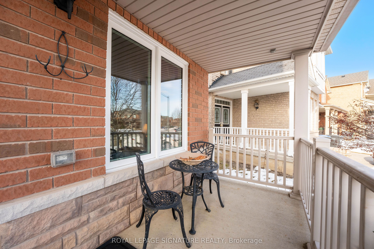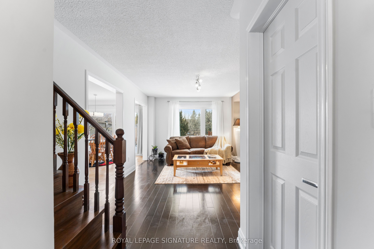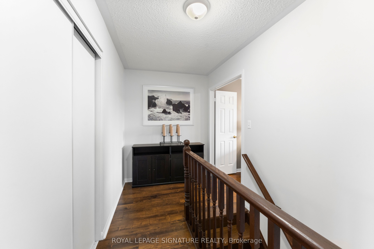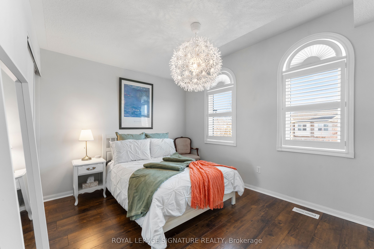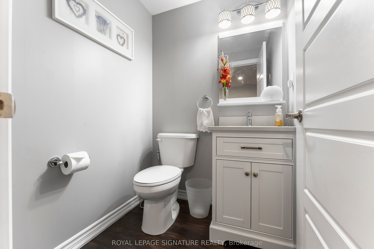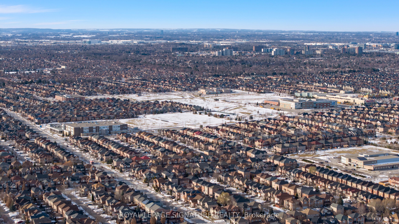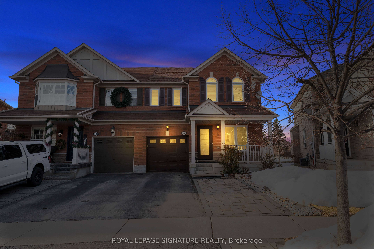
$1,229,000
Est. Payment
$4,694/mo*
*Based on 20% down, 4% interest, 30-year term
Listed by ROYAL LEPAGE SIGNATURE REALTY
Semi-Detached •MLS #W12012895•Price Change
Price comparison with similar homes in Mississauga
Compared to 18 similar homes
6.6% Higher↑
Market Avg. of (18 similar homes)
$1,153,133
Note * Price comparison is based on the similar properties listed in the area and may not be accurate. Consult licences real estate agent for accurate comparison
Room Details
| Room | Features | Level |
|---|---|---|
Living Room 3.8 × 5.48 m | Hardwood FloorPicture Window | Main |
Dining Room 3.84 × 5.48 m | Hardwood FloorPicture WindowCombined w/Living | Main |
Kitchen 3.23 × 2.62 m | Stainless Steel ApplBacksplashPantry | Main |
Primary Bedroom 4.02 × 4.5 m | LaminateWalk-In Closet(s)4 Pc Ensuite | Second |
Bedroom 2 2.99 × 3.04 m | LaminateDouble ClosetCalifornia Shutters | Second |
Bedroom 3 3.96 × 3.04 m | LaminateDouble Closet | Second |
Client Remarks
Welcome to 3957 Janice Dr - A Mattamy-Built Gem in Churchill Meadows, Built in 2005, this family-friendly home offers a modern and inviting space just steps from Churchill Meadows Community Centre. Enjoy quick access to major highways (407, 401, 403) and proximity to parks, trails, top-rated schools, shopping, and dining. Ideal for commuters and families alike. Property Highlights: Bright & Modern Interior: Freshly painted with neutral colours, oversized windows, and an open-concept layout.- Spacious Entryway: Large porch entry welcomes you in style.- Separate Living Spaces: Features formal living and dining rooms, plus a cosy family room with a gas fireplace (serviced 2024).- Eat-In Kitchen: Includes a breakfast bar, breakfast table area, and an 8-ft wide patio door leading to a professionally landscaped backyard. Outdoor Oasis:- Premium Pie-Shaped Lot: Fully fenced with a stone patio, perennial flower and herb garden, and a shed.- Backs Onto Park & Trail: Enjoy privacy with no neighbours behind. Upgrades & Key Features:- New Triple Pane Windows, Front Door, & 8' Patio Door (ER30 / 2024)- Upgraded Attic Insulation to R60 (2024)- Automatic Garage Door Opener with 2 Remotes Extended Driveway (2021) : 1 Garage + 2 Parking Spaces- Furnace + AC (7 yrs new), HWT Rental- Roof Replaced in 2016- Water-Saving Toilets with Bidets in All Bathrooms (2021)- Modern Stainless Steel Appliances: Slide-in electric stove, OTR microwave, and dishwasher(2025)- Washer/Dryer with Extended Warranty until April 2026. Upper Level:- 8" Wide Plank Laminate Floors- 3 Spacious Bedrooms with Large Closets- 2 Full Bathrooms- Bright 2nd-Floor Laundry Room: Includes tub, window, extra storage space, and an oversized linen closet.- Large Master Bedroom: Double door entry, walk-in closet, & ensuite with Jacuzzi, shower tray. Finished Basement:- Rec Room + 1 Bedroom with Large Closet - Upgraded Large Basement Windows Vinyl Flr, Pot Lights, & 2-pc Bathroom, Basement has additional bath/laundry rough-in
About This Property
3957 Janice Drive, Mississauga, L5M 7Y3
Home Overview
Basic Information
Walk around the neighborhood
3957 Janice Drive, Mississauga, L5M 7Y3
Shally Shi
Sales Representative, Dolphin Realty Inc
English, Mandarin
Residential ResaleProperty ManagementPre Construction
Mortgage Information
Estimated Payment
$0 Principal and Interest
 Walk Score for 3957 Janice Drive
Walk Score for 3957 Janice Drive

Book a Showing
Tour this home with Shally
Frequently Asked Questions
Can't find what you're looking for? Contact our support team for more information.
Check out 100+ listings near this property. Listings updated daily
See the Latest Listings by Cities
1500+ home for sale in Ontario

Looking for Your Perfect Home?
Let us help you find the perfect home that matches your lifestyle
