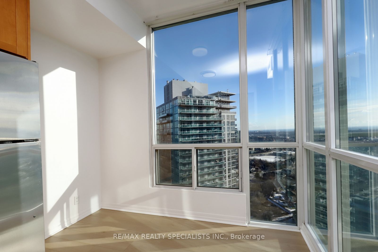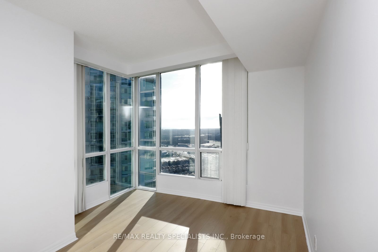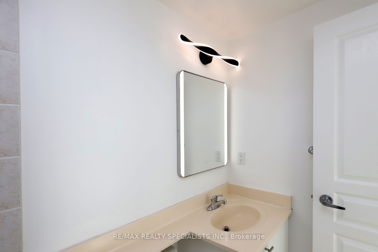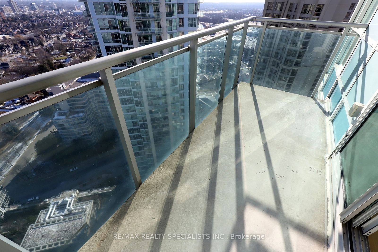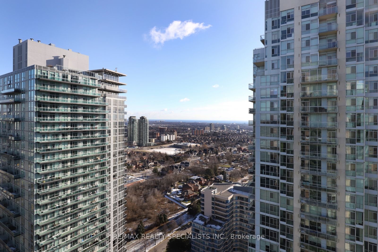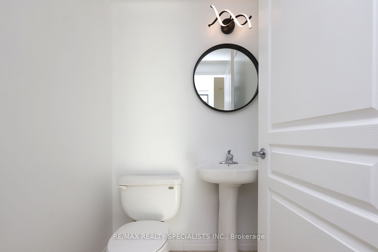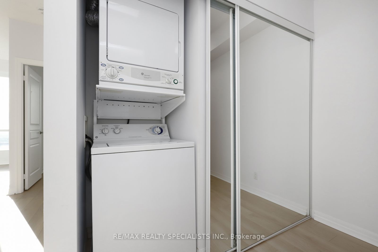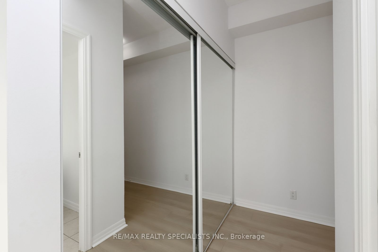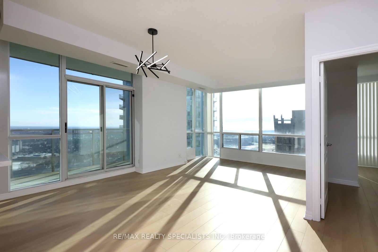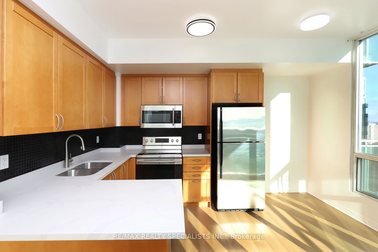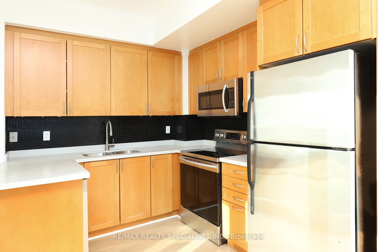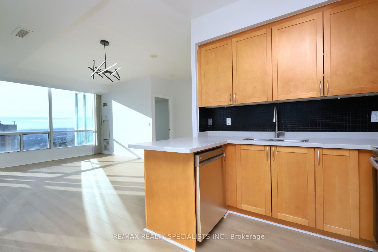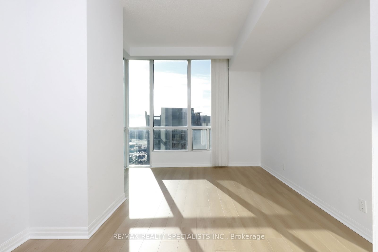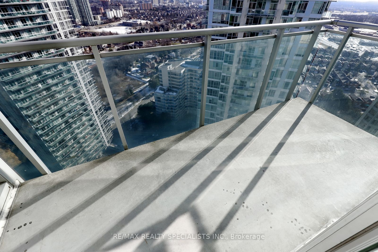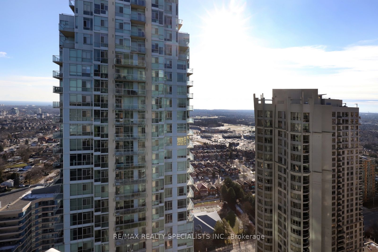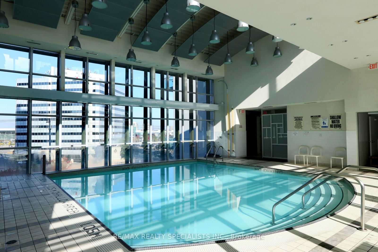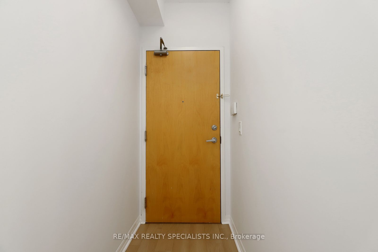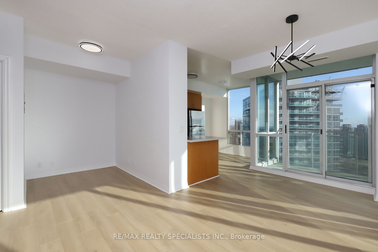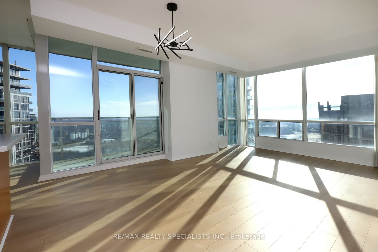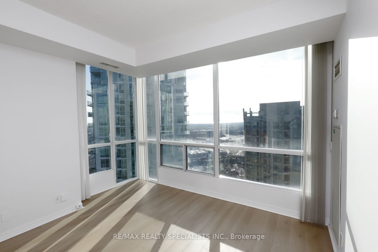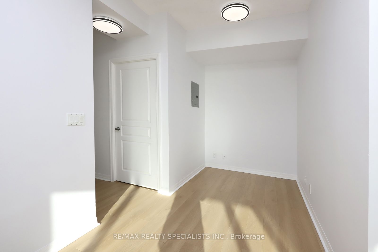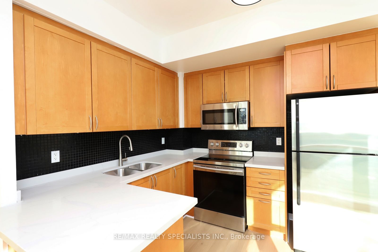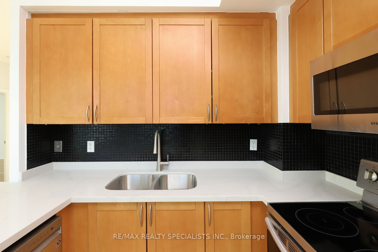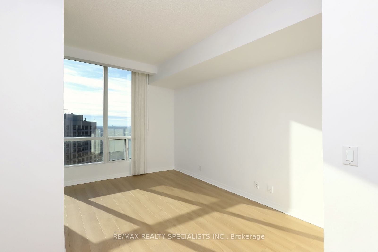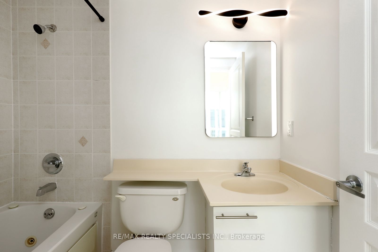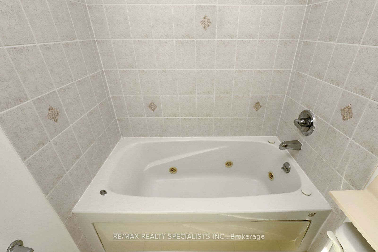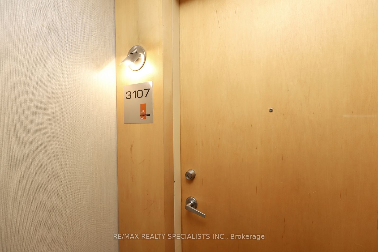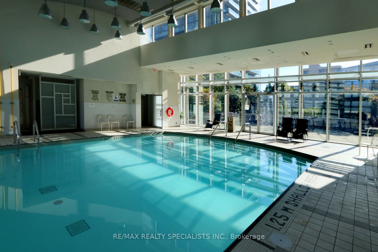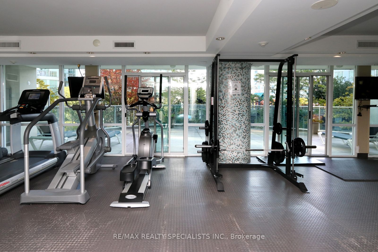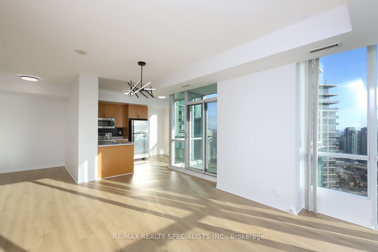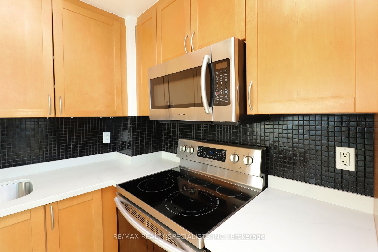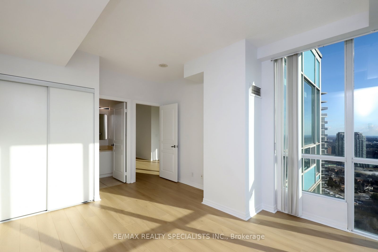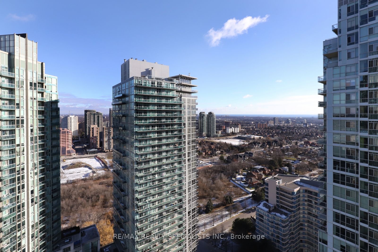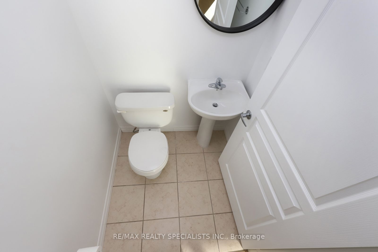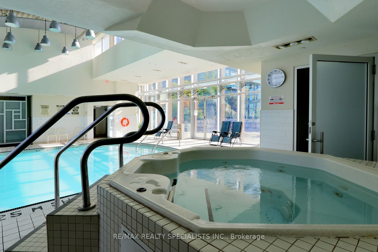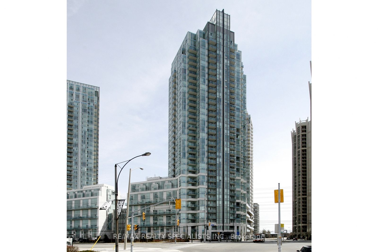
$499,000
Est. Payment
$1,906/mo*
*Based on 20% down, 4% interest, 30-year term
Listed by RE/MAX REALTY SPECIALISTS INC.
Condo Apartment•MLS #W12207545•New
Included in Maintenance Fee:
Heat
Hydro
Water
CAC
Common Elements
Parking
Price comparison with similar homes in Mississauga
Compared to 352 similar homes
-20.7% Lower↓
Market Avg. of (352 similar homes)
$629,416
Note * Price comparison is based on the similar properties listed in the area and may not be accurate. Consult licences real estate agent for accurate comparison
Room Details
| Room | Features | Level |
|---|---|---|
Living Room 3.73 × 3.09 m | Hardwood FloorFireplaceCombined w/Dining | Main |
Dining Room 4.74 × 2.77 m | Hardwood FloorW/O To BalconyOpen Concept | Main |
Kitchen 2.34 × 1.81 m | Slate FlooringStainless Steel ApplBacksplash | Main |
Primary Bedroom 3.27 × 4.15 m | Hardwood FloorEnsuite BathDouble Closet | Main |
Client Remarks
Bright and spacious sun-filled corner unit with stunning views with one parking spot and one locker. Prestigious 3939 Duke of York Blvd one of the most sough-after buildings in City Centre. Gorgeous unit situated on the 31st floor, this suite offers breathtaking southwest views and an abundance of natural light through its floor-to-ceiling windows. Featuring one bedroom plus a versatile den, two bathrooms, and an impressive ~786 sq ft of well-designed living space! This unit boasts 9-ft ceilings, modern light-toned hardwood flooring throughout, stylish upgraded light fixtures, open-concept living and dining area with a walk-out to the private balcony. Stunning kitchen with upgraded quartz countertops, backsplash, stainless steel appliances, and a spacious eat-in area where you can enjoy meals with a view. Generously sized primary bedroom featuring a private ensuite bathroom, double-door closet, and large windows. Rarely does a maintenance fee include utilities-in this building heat/hydro and water are included offering exceptional value and convenience. This is an opportunity to live in a desirable building in the heart of City Centre where exceptional amenities await including a fabulous indoor pool, whirlpool, party room, media room, sundeck, gym, BBQ area, beautifully landscaped courtyard, security guard, and visitor parking. Exceptional location within walking distance to Celebration Square, Square One, restaurants, transit, Ymca, Sheridan College, the Living Arts Centre, public library, movie theatres, shops, medical offices, banks, and more. Great location for commuters with easy access to Highway 403/401/410 making this an ideal spot to call home!
About This Property
3939 Duke Of York Boulevard, Mississauga, L5B 4N2
Home Overview
Basic Information
Amenities
Concierge
Gym
Indoor Pool
Walk around the neighborhood
3939 Duke Of York Boulevard, Mississauga, L5B 4N2
Shally Shi
Sales Representative, Dolphin Realty Inc
English, Mandarin
Residential ResaleProperty ManagementPre Construction
Mortgage Information
Estimated Payment
$0 Principal and Interest
 Walk Score for 3939 Duke Of York Boulevard
Walk Score for 3939 Duke Of York Boulevard

Book a Showing
Tour this home with Shally
Frequently Asked Questions
Can't find what you're looking for? Contact our support team for more information.
See the Latest Listings by Cities
1500+ home for sale in Ontario

Looking for Your Perfect Home?
Let us help you find the perfect home that matches your lifestyle
