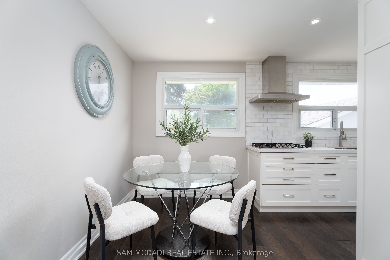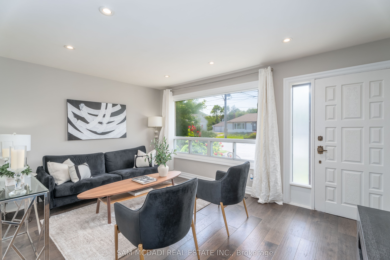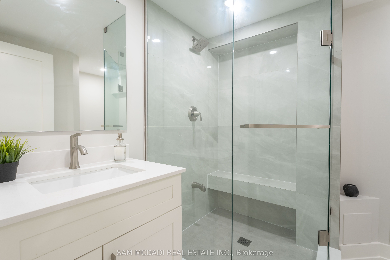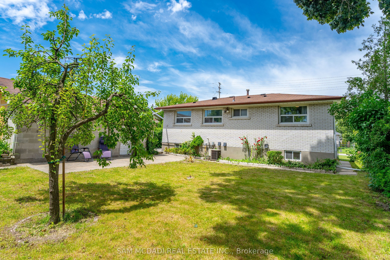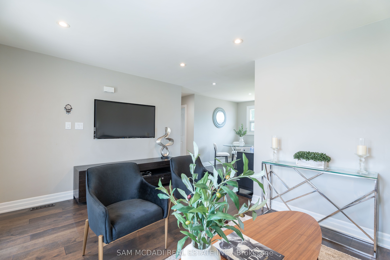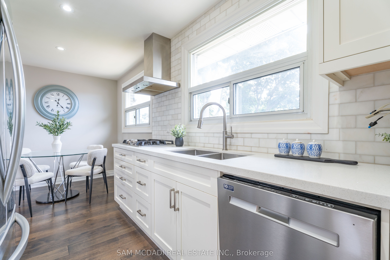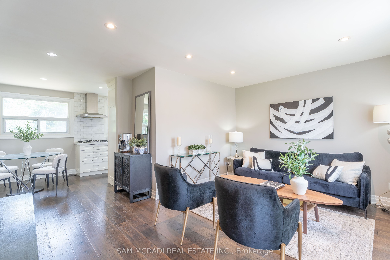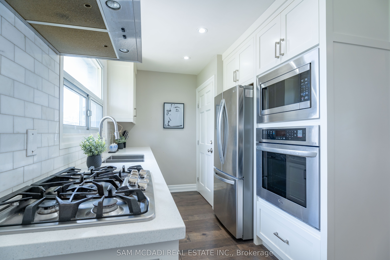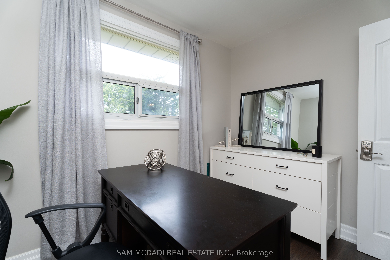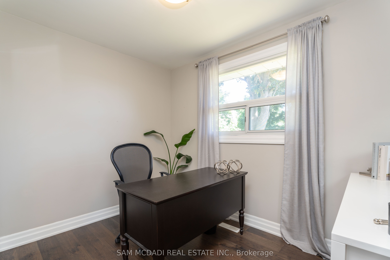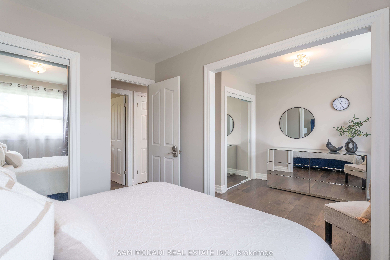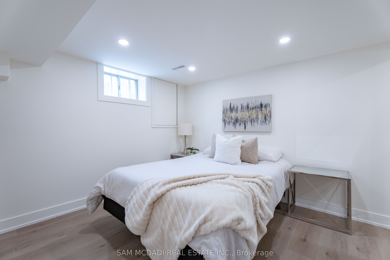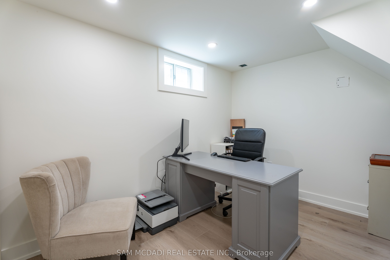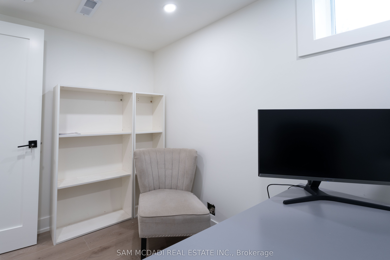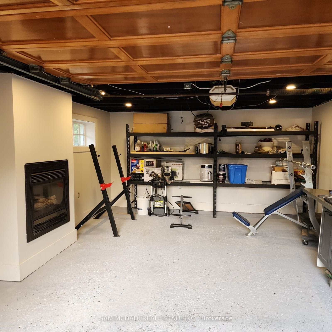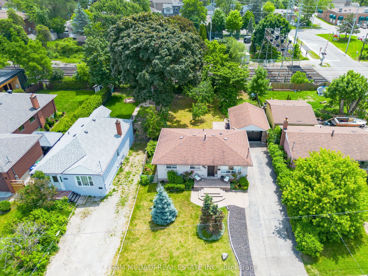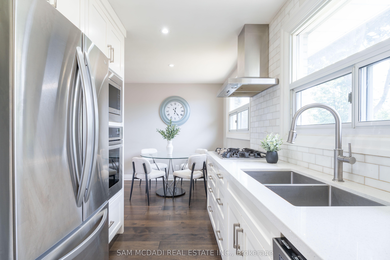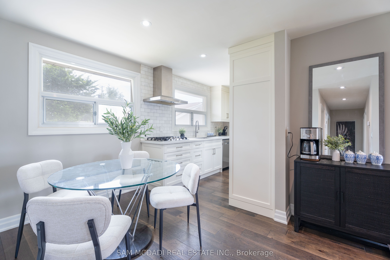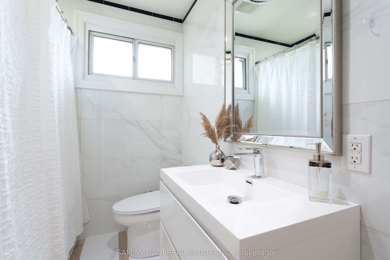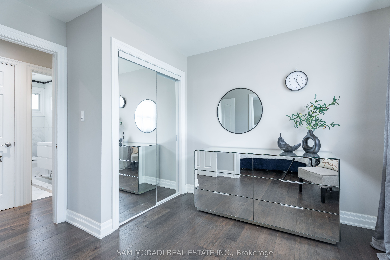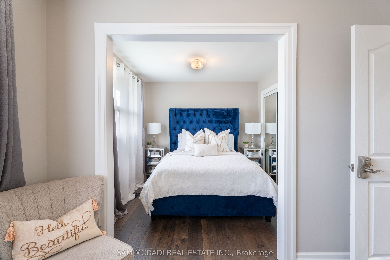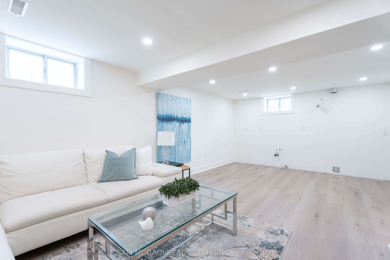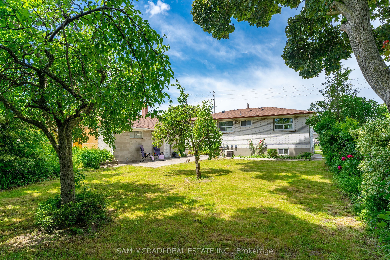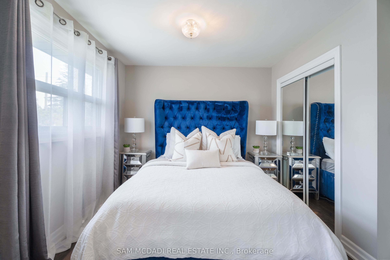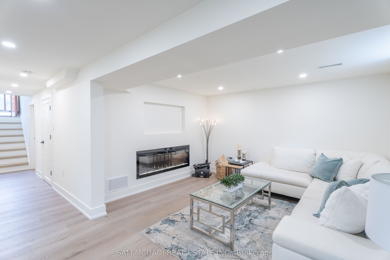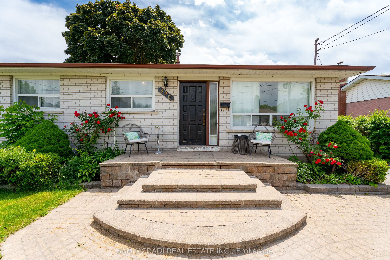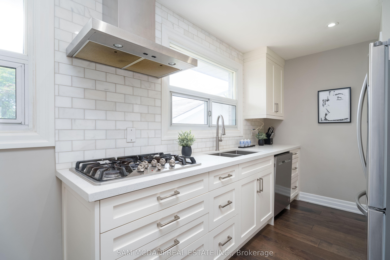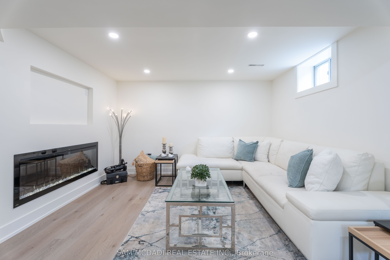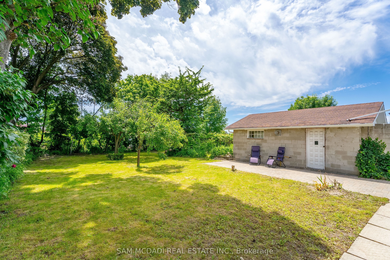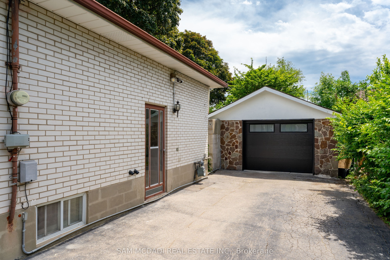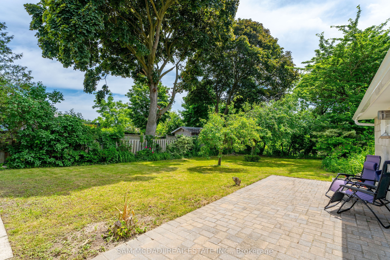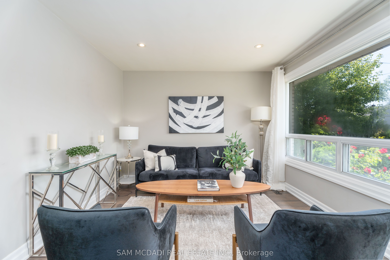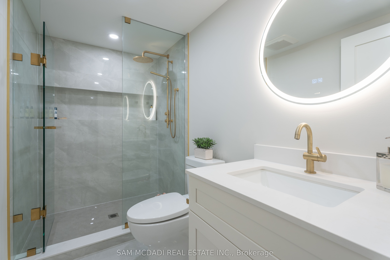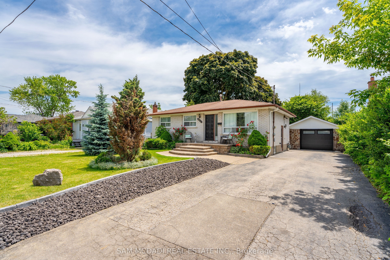
$1,288,000
Est. Payment
$4,919/mo*
*Based on 20% down, 4% interest, 30-year term
Listed by SAM MCDADI REAL ESTATE INC.
Detached•MLS #W11986440•New
Price comparison with similar homes in Mississauga
Compared to 31 similar homes
-19.0% Lower↓
Market Avg. of (31 similar homes)
$1,589,533
Note * Price comparison is based on the similar properties listed in the area and may not be accurate. Consult licences real estate agent for accurate comparison
Room Details
| Room | Features | Level |
|---|---|---|
Kitchen 2.38 × 2.83 m | Stainless Steel ApplQuartz CounterCombined w/Dining | Main |
Dining Room 2.52 × 2.42 m | Pot LightsWindowHardwood Floor | Main |
Living Room 4.36 × 4.74 m | Overlooks FrontyardOpen ConceptHardwood Floor | Main |
Primary Bedroom 3.27 × 2.99 m | Mirrored ClosetWindowHardwood Floor | Main |
Bedroom 2 2.38 × 3.13 m | Mirrored ClosetWindowHardwood Floor | Main |
Bedroom 3 3.13 × 3.39 m | 3 Pc EnsuitePot LightsLaminate | Basement |
Client Remarks
Nestled in the remarkable community of Mineola, discover this beautifully upgraded 3+2 bedroom 3 bathroom bungalow surrounded by a surplus of amenities. Enjoy renowned waterfront parks and trails, Port Credit's GO Station, high appointed schools and more! Upon entry, you are greeted by a bright and airy living room featuring large windows that flood the space with natural light, LED pot lights, and glistening hardwood floors throughout. Adjacent is the dining room with its own window, seamlessly connected to the charismatic kitchen which features stainless steel appliances while overlooking the beautifully landscaped backyard. The serene backyard is the epitome of a true retreat to enjoy summer days basking in the sun and enjoy intimate gatherings with friends and family, perfect for gardening enthusiasts as well. On the same floor, discover your primary bedroom featuring mirrored closets, and a connected dressing room that conveniently leads out to the hall, there is a shared 4pc bath featuring a floating sink and another bedroom with its own closet. Completing the interior of this beautiful residence, the lower level offers a spacious rec room with an electric fireplace, a 3 pc bath, an additional bedroom with its own 3pc ensuite and roughed-in kitchen. With a separate walk-out entrance, and an opportunity to add a second bedroom, this space is ideal for extended family, first time home buyers or an investment opportunity to generate extra income monthly. For extra convenience, the home boasts 2 laundry areas, a heated garage that features LED pot lights, ample storage space, and a thermostat. Don't delay on this rare offering!
About This Property
390 Marf Avenue, Mississauga, L5G 1T3
Home Overview
Basic Information
Walk around the neighborhood
390 Marf Avenue, Mississauga, L5G 1T3
Shally Shi
Sales Representative, Dolphin Realty Inc
English, Mandarin
Residential ResaleProperty ManagementPre Construction
Mortgage Information
Estimated Payment
$0 Principal and Interest
 Walk Score for 390 Marf Avenue
Walk Score for 390 Marf Avenue

Book a Showing
Tour this home with Shally
Frequently Asked Questions
Can't find what you're looking for? Contact our support team for more information.
Check out 100+ listings near this property. Listings updated daily
See the Latest Listings by Cities
1500+ home for sale in Ontario

Looking for Your Perfect Home?
Let us help you find the perfect home that matches your lifestyle
