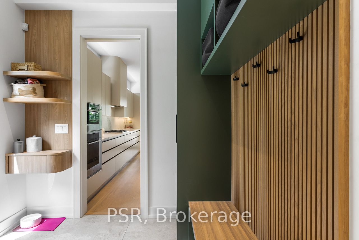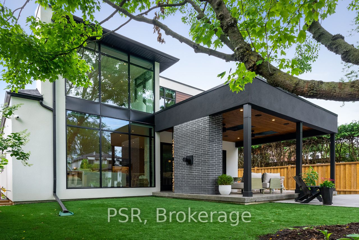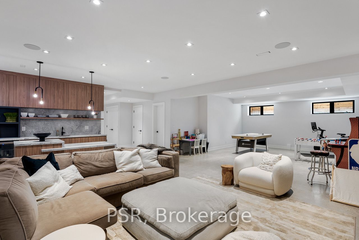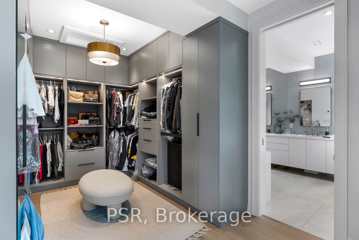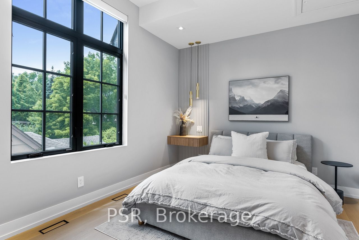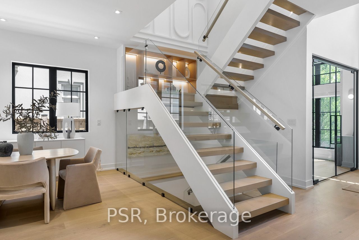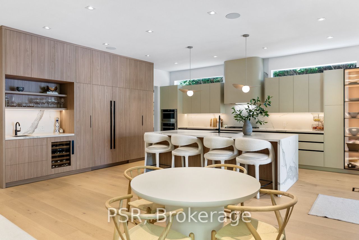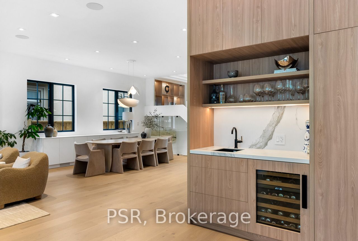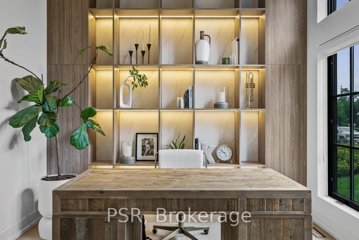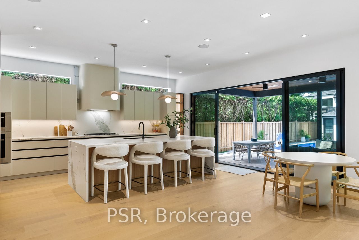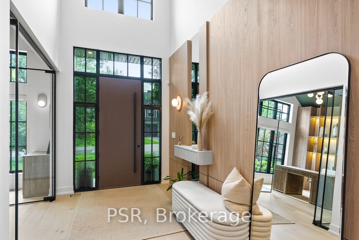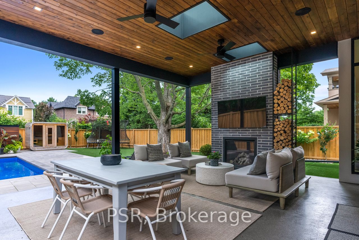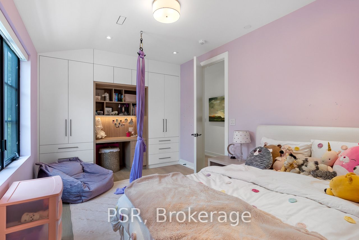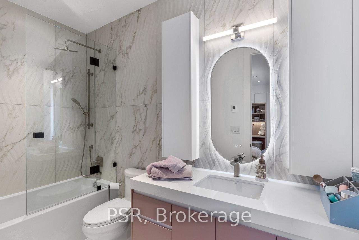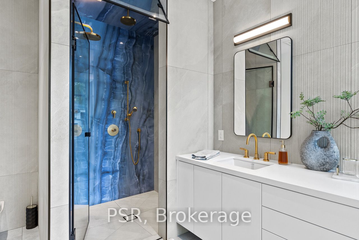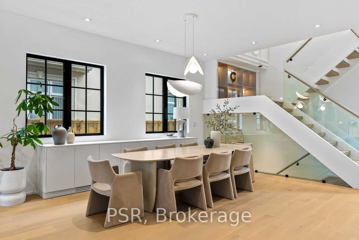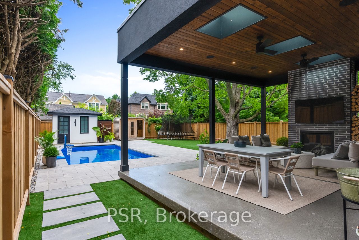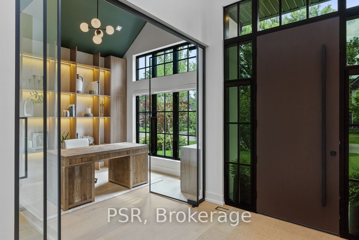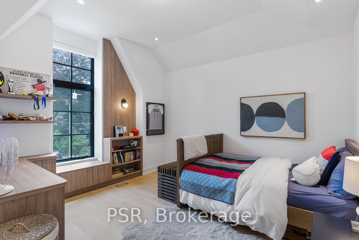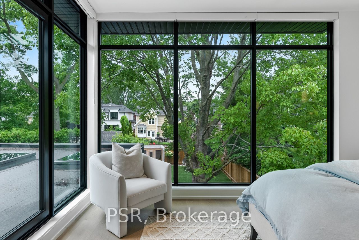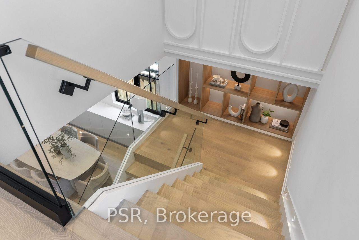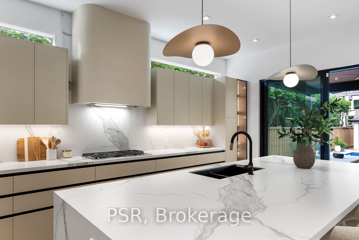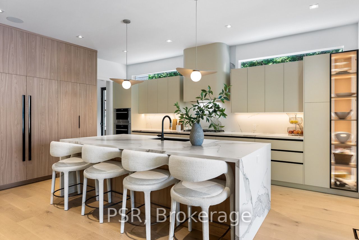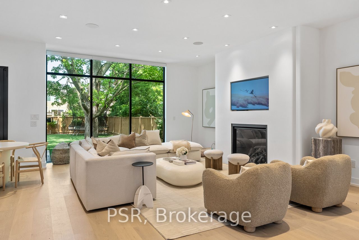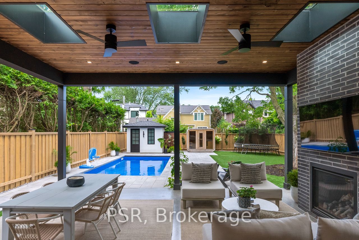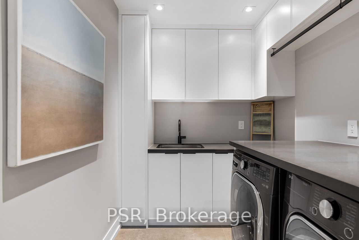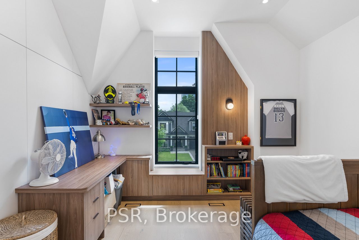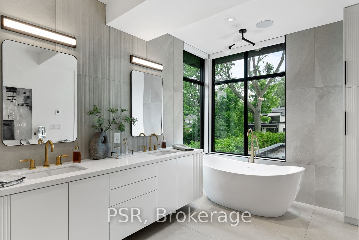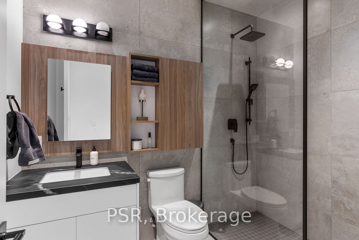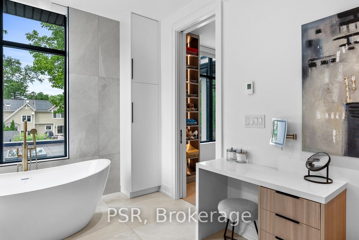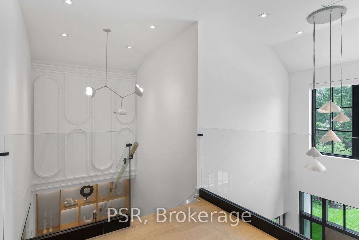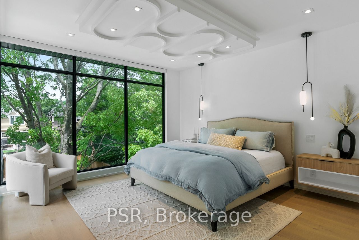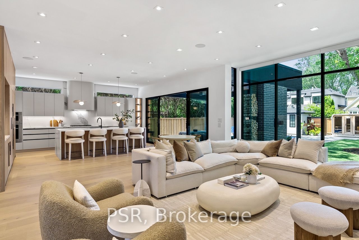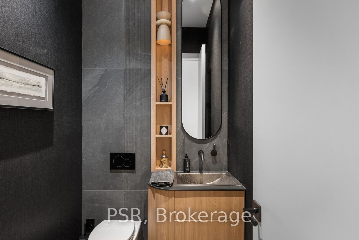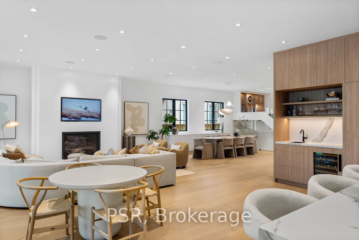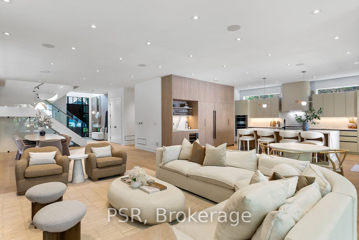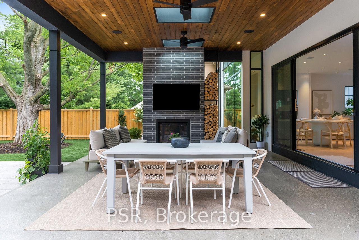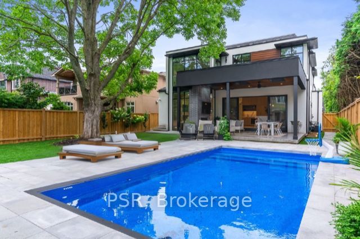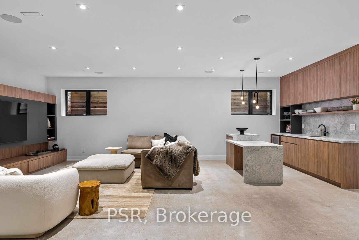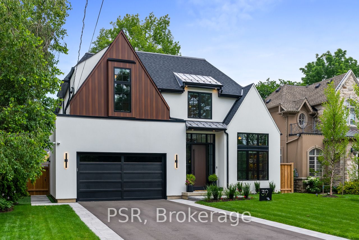
$4,000,000
Est. Payment
$15,277/mo*
*Based on 20% down, 4% interest, 30-year term
Listed by PSR
Detached•MLS #W12029330•New
Price comparison with similar homes in Mississauga
Compared to 51 similar homes
42.4% Higher↑
Market Avg. of (51 similar homes)
$2,809,927
Note * Price comparison is based on the similar properties listed in the area and may not be accurate. Consult licences real estate agent for accurate comparison
Room Details
| Room | Features | Level |
|---|---|---|
Dining Room | Hardwood FloorB/I VanityBuilt-in Speakers | Main |
Kitchen | Hardwood FloorBreakfast BarBuilt-in Speakers | Main |
Primary Bedroom | Hardwood FloorWalk-In Closet(s)5 Pc Ensuite | Second |
Bedroom 2 | Hardwood FloorB/I DeskCloset Organizers | Second |
Bedroom 3 | Hardwood FloorB/I DeskCloset Organizers | Second |
Bedroom 4 | Hardwood FloorLarge ClosetCloset Organizers | Second |
Client Remarks
Transitional masterpiece in West Mineola offering a rare level of function & design. The loft-like main floor brilliantly brings the outside in with a wall of glass across the entire rear of the home. 10ft. ceilings ladened with steel beams achieve a completely open concept grand family gathering place anchored by a stunning plaster feature wall & oversized fireplace. Custom kitchen with transom windows & a wealth of storage. Fully adorned office w 12ft. sloped ceilings - fit for a CEO! High end fiberglass windows. Each level of this impressive residence has its own temperature control. Basement fully outfitted with bar & entertainment built-ins. Polished concrete (hydronic heated). All 5 baths w heated floors. Expansive covered terrace w skylights, B/I speakers, fans & a stunning brick fireplace (rough-in for outdoor kitchen). 12 x 24 pool incl Coverstar auto safety cover and cabana with plumbing. Low maintenance Rymar turf! Kenollie school catchment. Minutes walk to Go Train. Outdoor sauna w Wifi controlled heater. central vac. Auto window coverings. Outdoor shower. Extensive millwork throughout the home. Kitchen kick sweep & garburator. Garage car vacuum. 5,602 total sq.ft + large covered terrace.
About This Property
39 Inglewood Drive, Mississauga, L5G 1X7
Home Overview
Basic Information
Walk around the neighborhood
39 Inglewood Drive, Mississauga, L5G 1X7
Shally Shi
Sales Representative, Dolphin Realty Inc
English, Mandarin
Residential ResaleProperty ManagementPre Construction
Mortgage Information
Estimated Payment
$0 Principal and Interest
 Walk Score for 39 Inglewood Drive
Walk Score for 39 Inglewood Drive

Book a Showing
Tour this home with Shally
Frequently Asked Questions
Can't find what you're looking for? Contact our support team for more information.
Check out 100+ listings near this property. Listings updated daily
See the Latest Listings by Cities
1500+ home for sale in Ontario

Looking for Your Perfect Home?
Let us help you find the perfect home that matches your lifestyle
