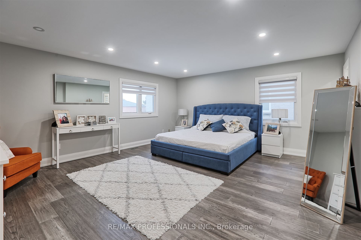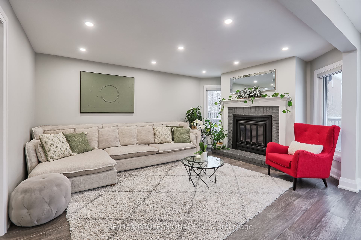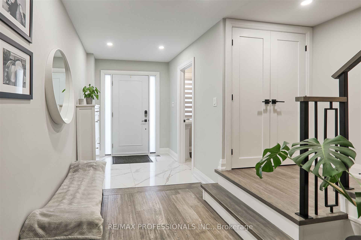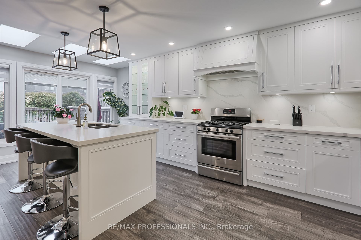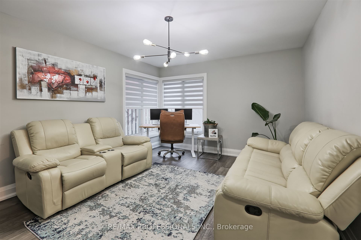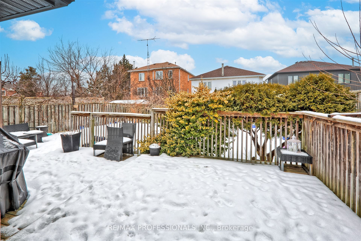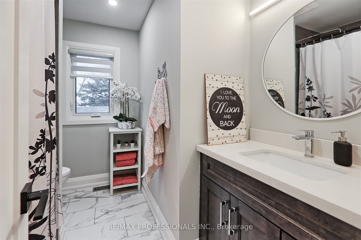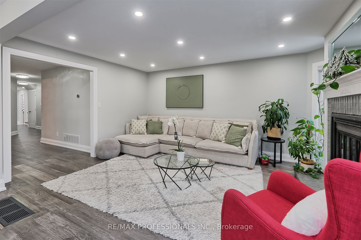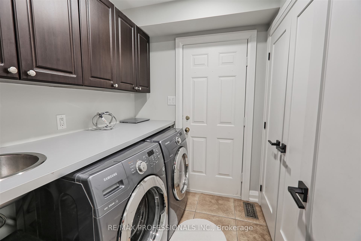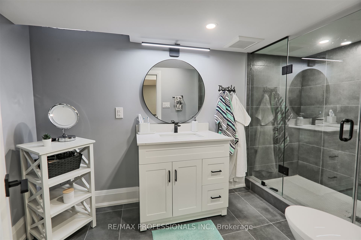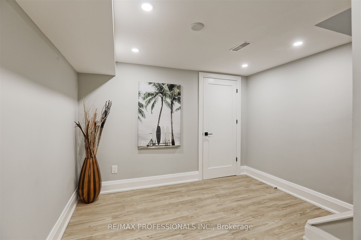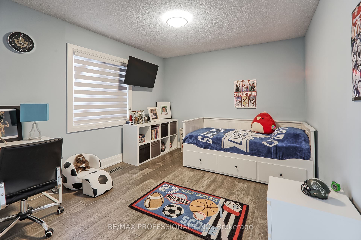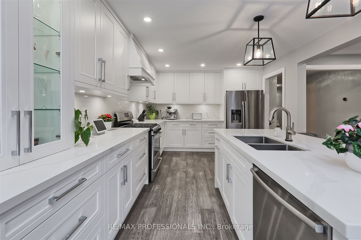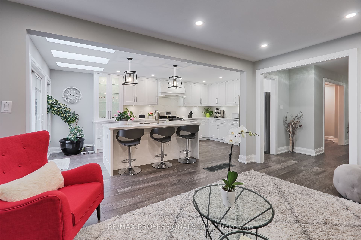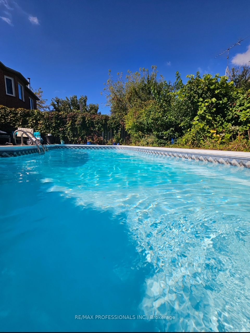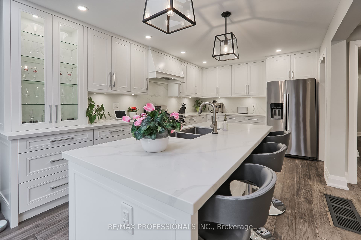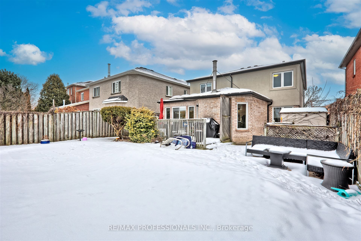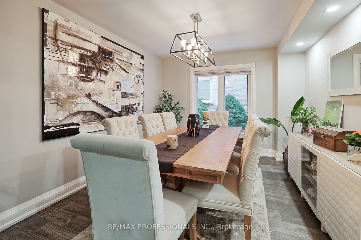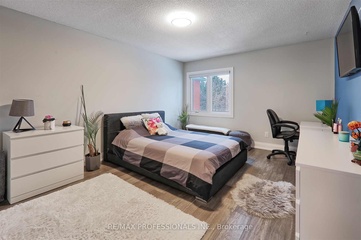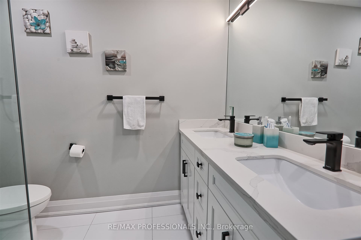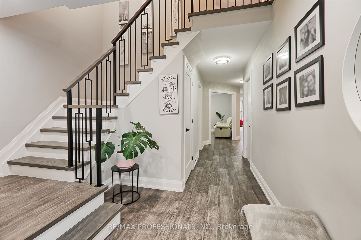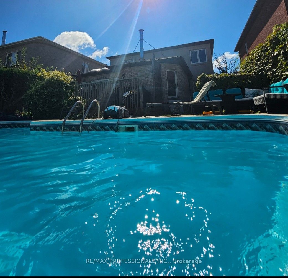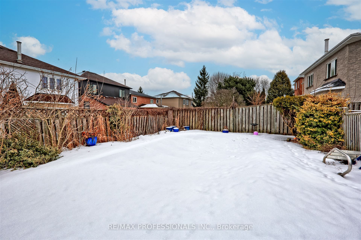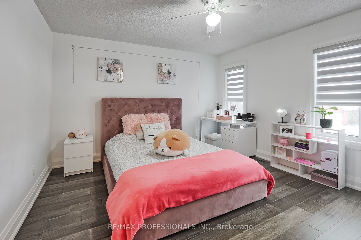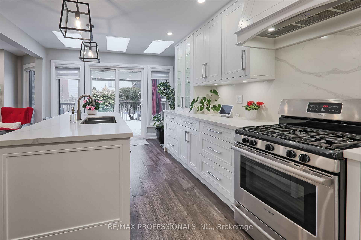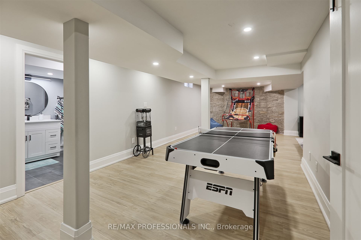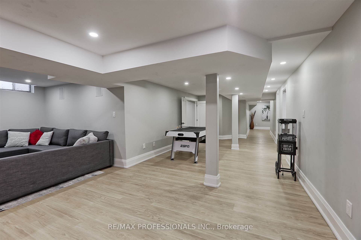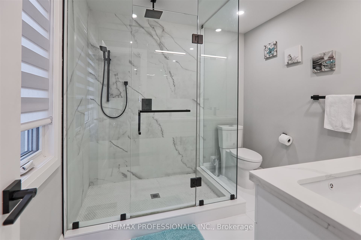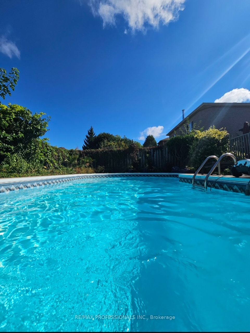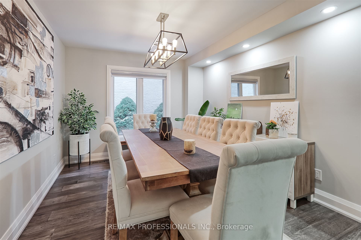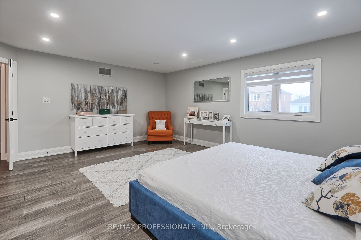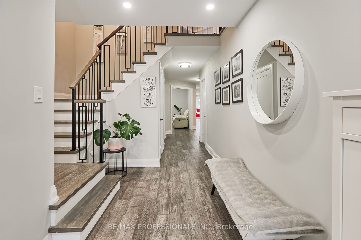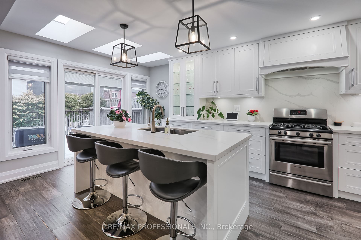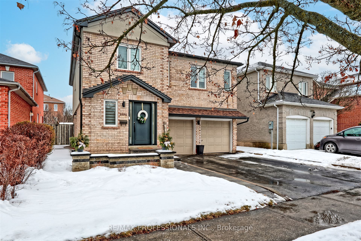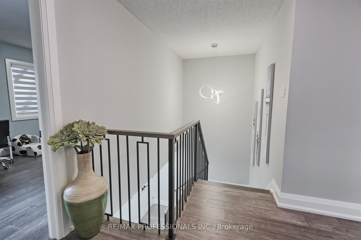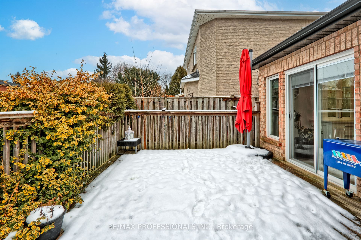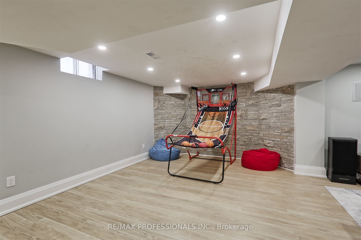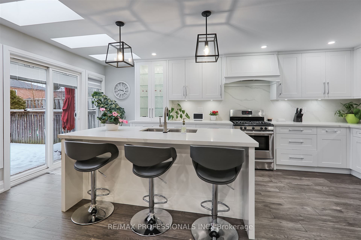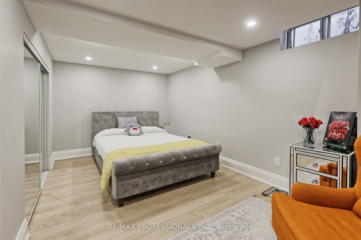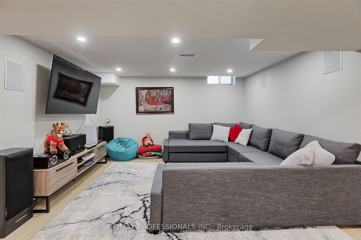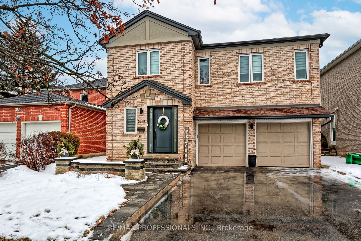
$1,589,000
Est. Payment
$6,069/mo*
*Based on 20% down, 4% interest, 30-year term
Listed by RE/MAX PROFESSIONALS INC.
Detached•MLS #W12041726•New
Price comparison with similar homes in Mississauga
Compared to 92 similar homes
-12.6% Lower↓
Market Avg. of (92 similar homes)
$1,818,626
Note * Price comparison is based on the similar properties listed in the area and may not be accurate. Consult licences real estate agent for accurate comparison
Room Details
| Room | Features | Level |
|---|---|---|
Living Room 3.67 × 4.65 m | Pot LightsHardwood FloorLarge Window | Ground |
Dining Room 3.91 × 3.21 m | Separate RoomHardwood FloorLarge Window | Ground |
Kitchen 3.33 × 6.11 m | W/O To DeckCentre IslandStainless Steel Appl | Ground |
Primary Bedroom 5.58 × 4.8 m | 4 Pc EnsuiteWalk-In Closet(s)Hardwood Floor | Second |
Bedroom 2 3.61 × 4.92 m | Double ClosetHardwood Floor | Second |
Bedroom 3 4.78 × 3.21 m | Double ClosetHardwood Floor | Second |
Client Remarks
Luxury & Quality Awaits In Every Corner Of This Stunning 4 Bed 4 Bath Detached Home With A Double Car Garage & An Inground Heated Salt Water Pool. Professionally Renovated Top To Bottom (Nearly 400K Invested) in 2021 & 2022. This Beautiful Home Features A Separate Living Room, Formal Dining Room, An Open Concept Family Room With Fireplace & A Spectacular Spacious & Bright Kitchen W/Custom Design Cabinets, B/I S/S Appliances, Quartz Counters & Backsplash, A Spacious Island W/ 3 Stools, & A Walkout To A Large Deck & A Fully Fenced Yard. The Upper Level Offers 4 Spacious & Bright Bedrooms With Large Closets, Hardwood Floors Throughout and 2 Luxurious Bathrooms. The Fully Finished Basement Offers A 5th Bedroom, A Large 3Pc Bathroom, A Spacious Rec/Game Room & A Cozy Theater Room. Don't Miss This Gem In The Sought After Neighborhood Of Erin Mills, A Short Commute To Downtown Toronto and Pearson Airport, A Short Walk To Schools, Parks, Tennis Courts, Public Transit & More, Minutes To Clarkson & Erindale Go Stations, Malls ,Grocery Store, Credit Valley Hospital, Walking Trails & Credit River. EV Charger, New Roof, Stucco, Eaves & Downspouts in 2022, New Windows & Doors & Complete Interior Renos in 2021, Electronic Blinds In All Bedrooms, New Pool Water Heater and Salter in 2023.
About This Property
3894 Renfrew Crescent, Mississauga, L5L 4J9
Home Overview
Basic Information
Walk around the neighborhood
3894 Renfrew Crescent, Mississauga, L5L 4J9
Shally Shi
Sales Representative, Dolphin Realty Inc
English, Mandarin
Residential ResaleProperty ManagementPre Construction
Mortgage Information
Estimated Payment
$0 Principal and Interest
 Walk Score for 3894 Renfrew Crescent
Walk Score for 3894 Renfrew Crescent

Book a Showing
Tour this home with Shally
Frequently Asked Questions
Can't find what you're looking for? Contact our support team for more information.
Check out 100+ listings near this property. Listings updated daily
See the Latest Listings by Cities
1500+ home for sale in Ontario

Looking for Your Perfect Home?
Let us help you find the perfect home that matches your lifestyle
