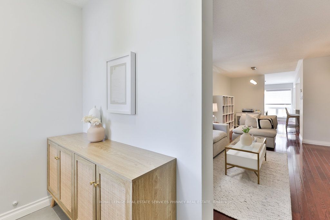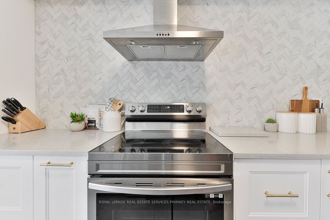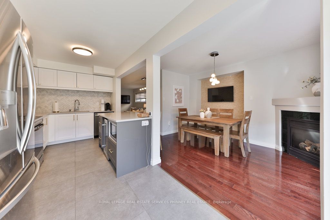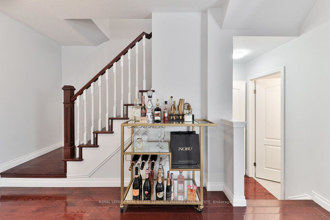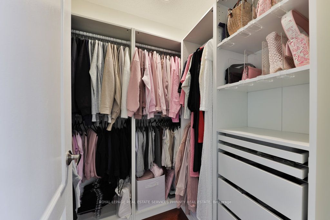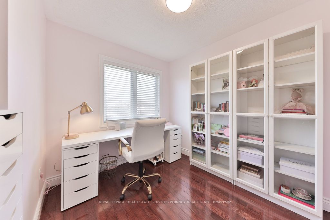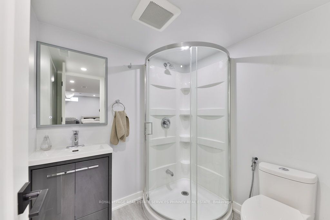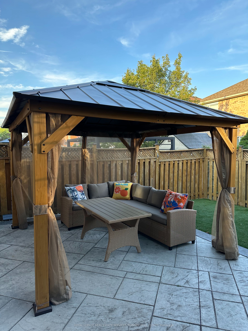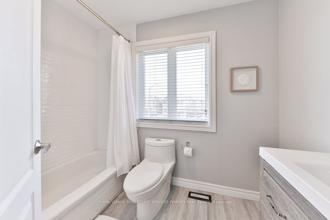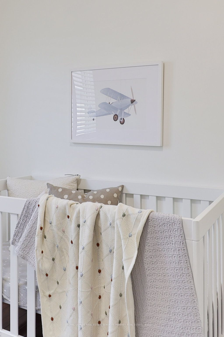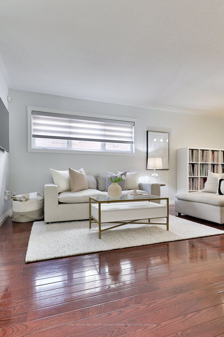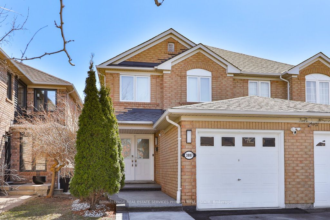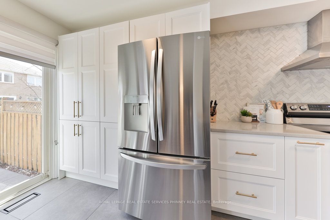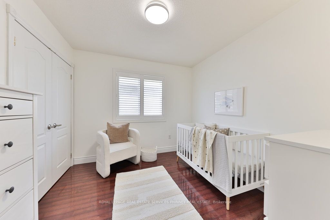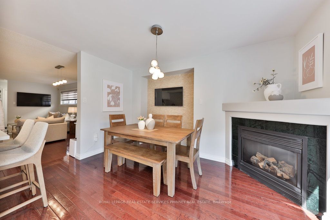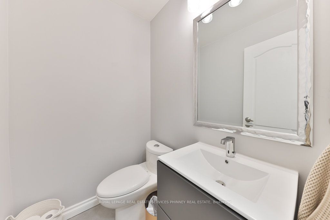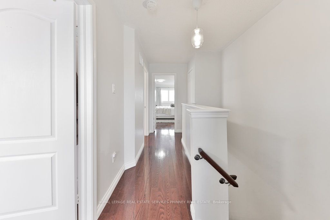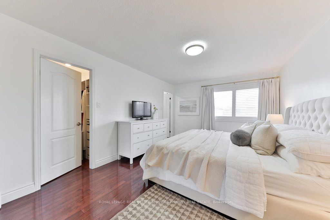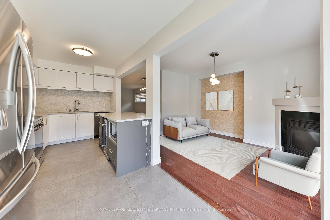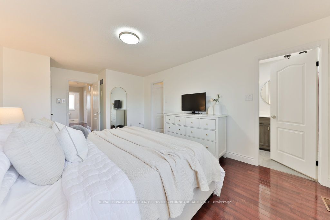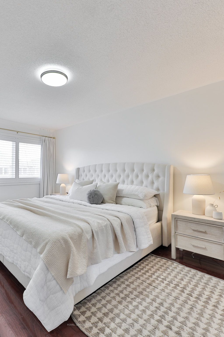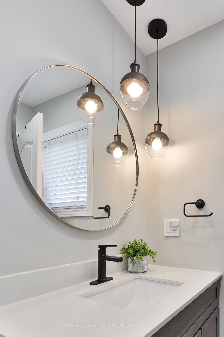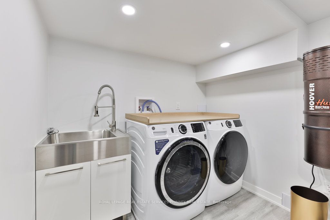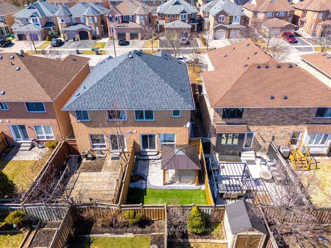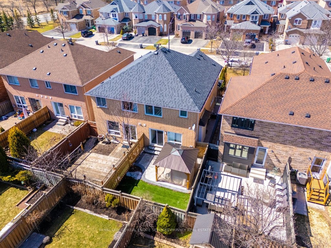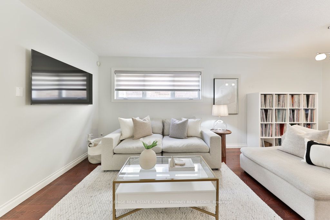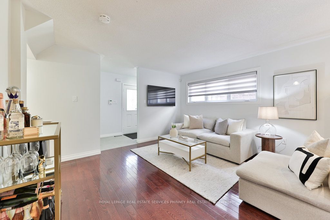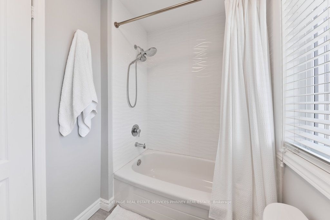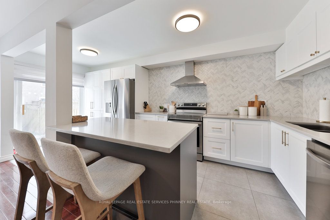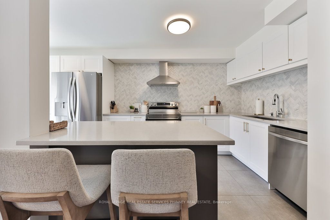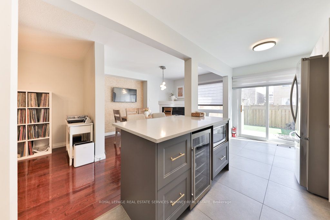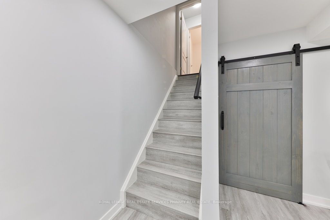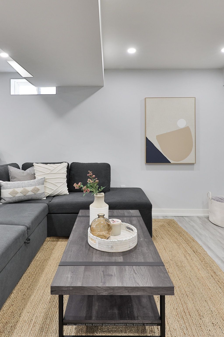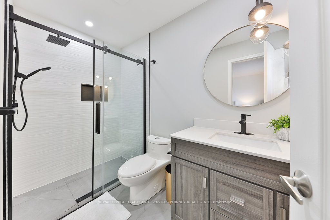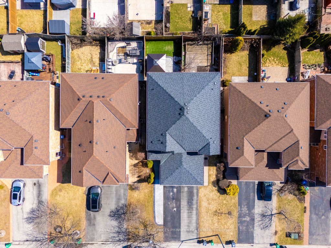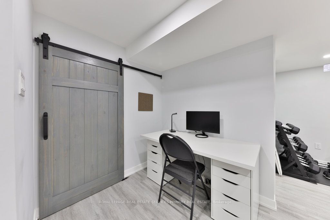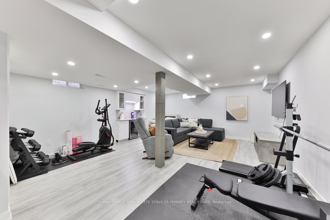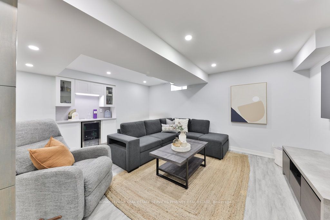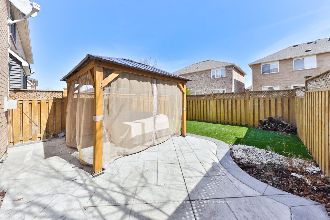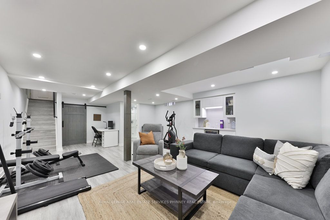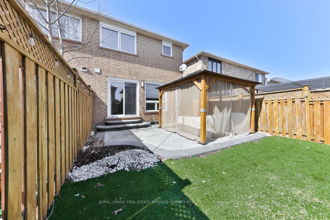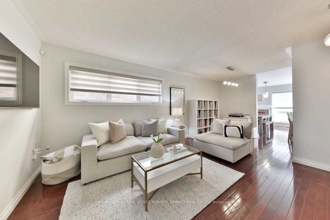
$1,099,900
Est. Payment
$4,201/mo*
*Based on 20% down, 4% interest, 30-year term
Listed by ROYAL LEPAGE REAL ESTATE SERVICES PHINNEY REAL ESTATE
Semi-Detached •MLS #W12056966•New
Price comparison with similar homes in Mississauga
Compared to 7 similar homes
-1.2% Lower↓
Market Avg. of (7 similar homes)
$1,113,386
Note * Price comparison is based on the similar properties listed in the area and may not be accurate. Consult licences real estate agent for accurate comparison
Room Details
| Room | Features | Level |
|---|---|---|
Living Room 6.1 × 4.17 m | Hardwood FloorCombined w/Dining | Main |
Dining Room 6.1 × 4.17 m | Hardwood FloorCombined w/Living | Main |
Kitchen 5.64 × 2.34 m | RenovatedOpen ConceptW/O To Patio | Main |
Primary Bedroom 5.74 × 3.58 m | 3 Pc EnsuiteHardwood FloorWalk-In Closet(s) | Second |
Bedroom 2 2.92 × 3.05 m | Hardwood FloorDouble ClosetLarge Window | Second |
Bedroom 3 3.1 × 2.9 m | Hardwood FloorClosetLarge Window | Second |
Client Remarks
Welcome to this beautifully renovated home, perfect for young families looking to settle in a vibrant neighbourhood. This charming 3-bedroom, 4-bathroom property offers the ideal balance of style, functionality, and comfort. Step into the open-concept main floor with gleaming hardwood floors throughout, providing a seamless flow between spaces and the flexibility to customize to your personal needs. The modern kitchen is a chefs dream, with stainless steel appliances, ample storage, a large island, and a bright sun-drenched layout. From here, enjoy easy access to your spacious backyard with a custom gazebo, an entertainers paradise for family gatherings and summer barbecues. A cozy fireplace in the family room offers a warm retreat for quiet evenings or reading your favourite book. The combined living and dining areas are spacious, offering multiple options for usage of the space. Upstairs, you'll find a generous primary bedroom featuring hardwood floors, a renovated 3-piece ensuite with modern finishes, and a large walk-in closet complete with convenient organizers. Two additional bedrooms share the renovated 4-piece main bathroom, perfect for growing families. The finished basement is an added bonus, offering a rec room with a bar and a 3-piece bathroom, providing even more space for relaxation or entertaining. Located in the highly sought-after Lisgar community, this home is close to great schools, parks, and convenient amenities making it an ideal choice for your family's next chapter.
About This Property
3887 Milkwood Crescent, Mississauga, L5N 8H5
Home Overview
Basic Information
Walk around the neighborhood
3887 Milkwood Crescent, Mississauga, L5N 8H5
Shally Shi
Sales Representative, Dolphin Realty Inc
English, Mandarin
Residential ResaleProperty ManagementPre Construction
Mortgage Information
Estimated Payment
$0 Principal and Interest
 Walk Score for 3887 Milkwood Crescent
Walk Score for 3887 Milkwood Crescent

Book a Showing
Tour this home with Shally
Frequently Asked Questions
Can't find what you're looking for? Contact our support team for more information.
Check out 100+ listings near this property. Listings updated daily
See the Latest Listings by Cities
1500+ home for sale in Ontario

Looking for Your Perfect Home?
Let us help you find the perfect home that matches your lifestyle
