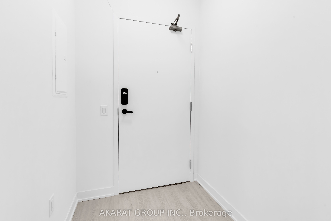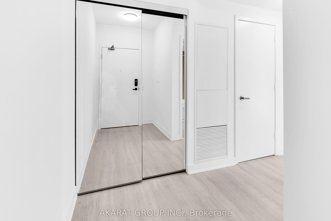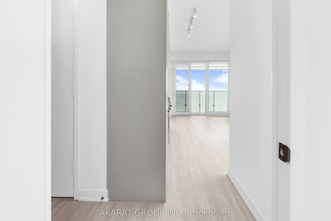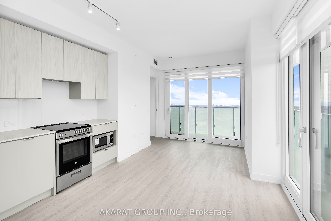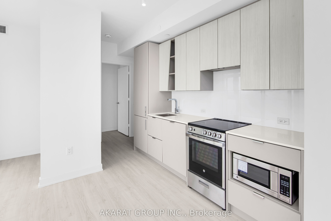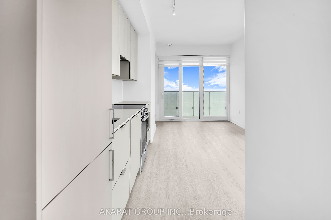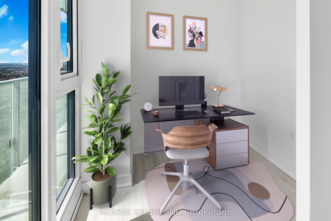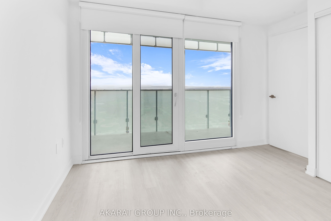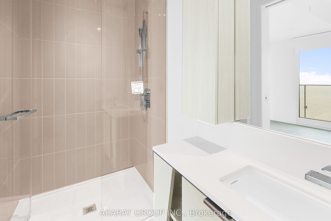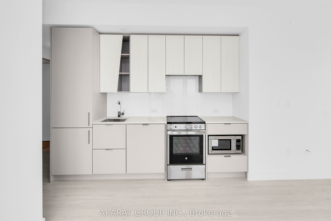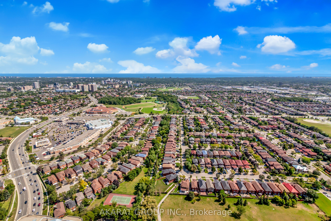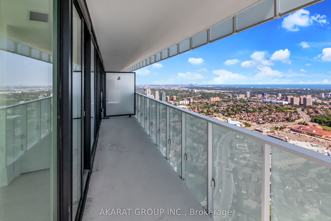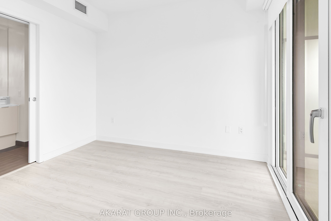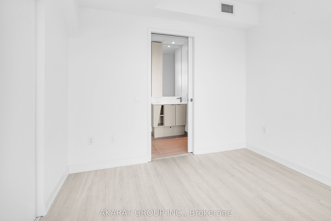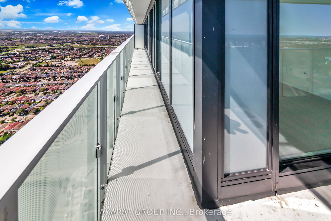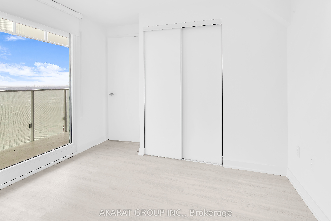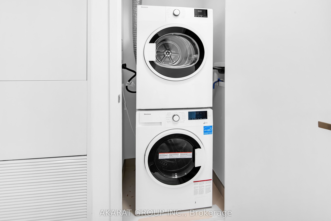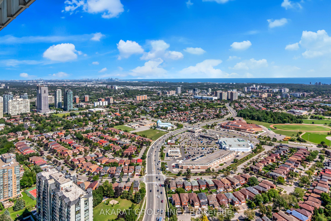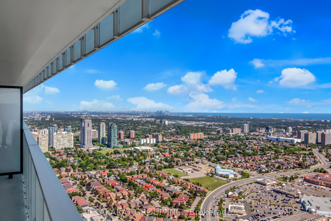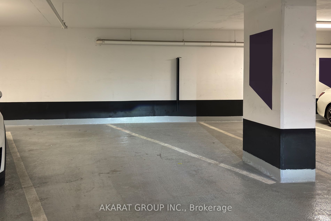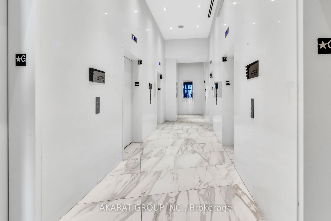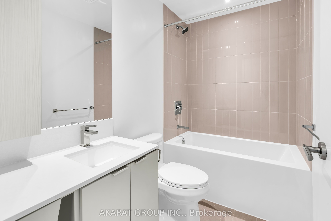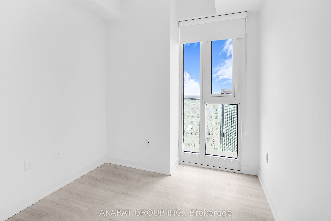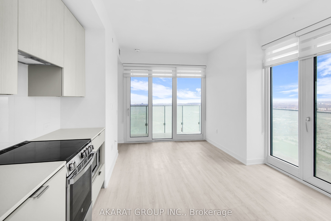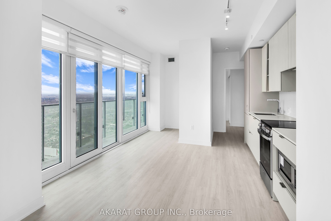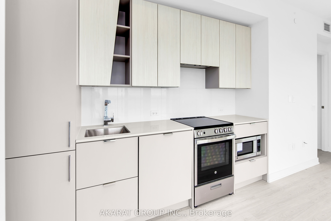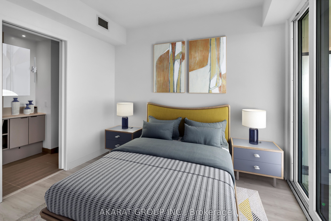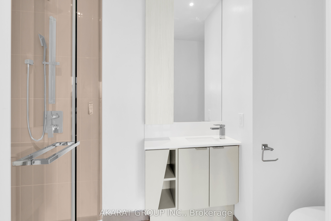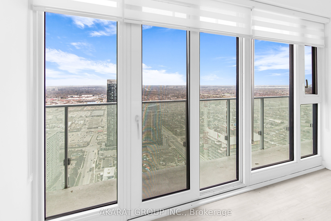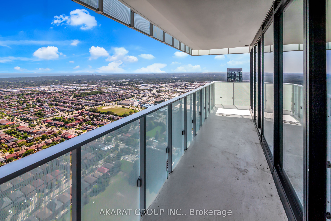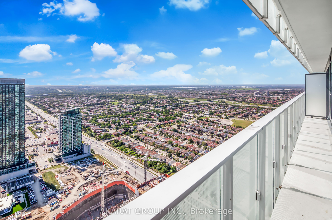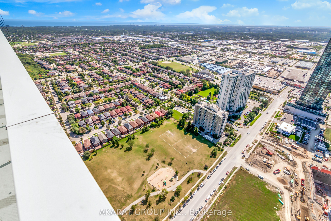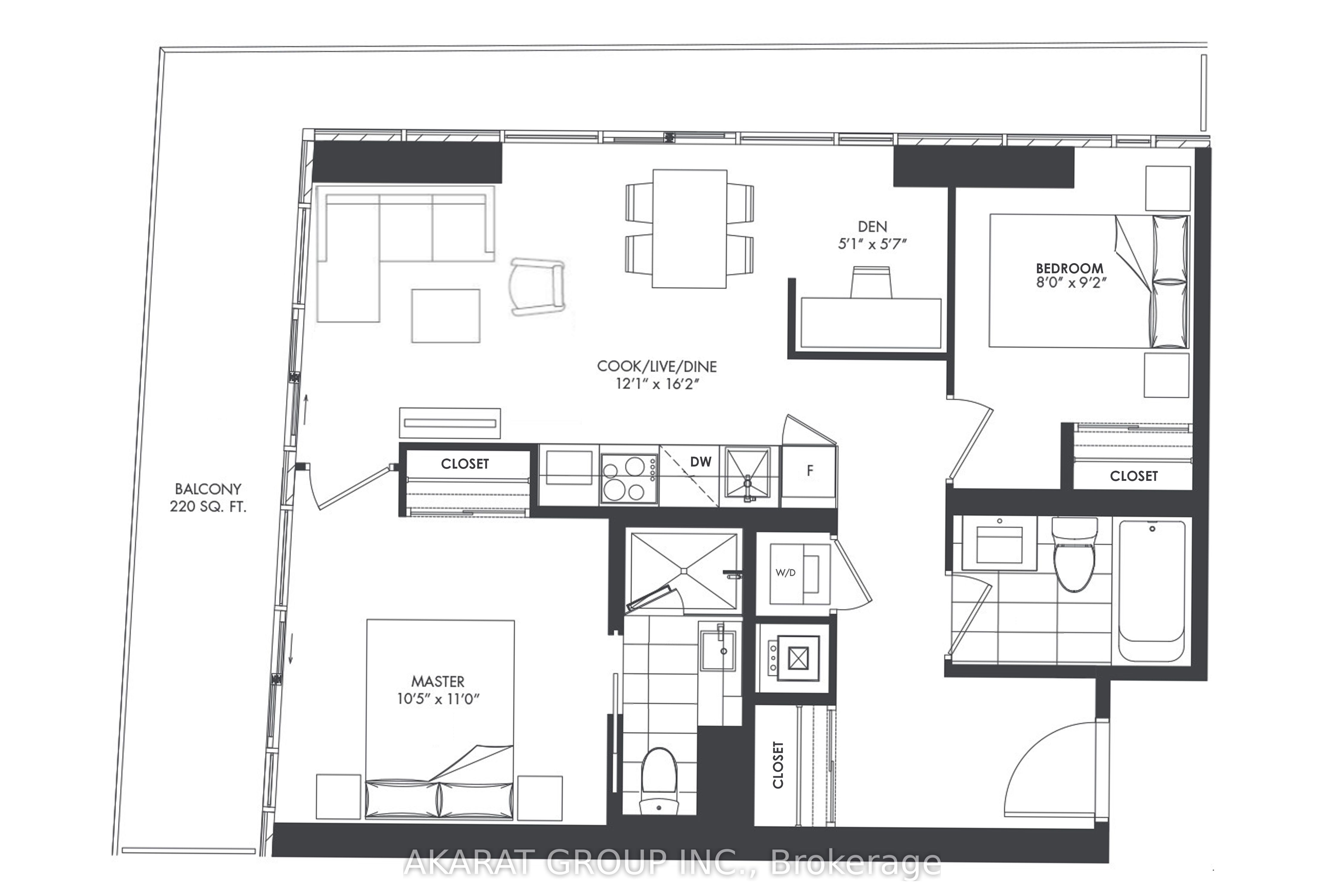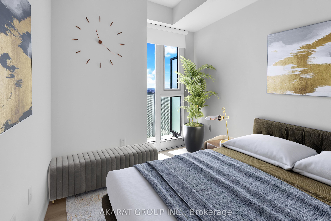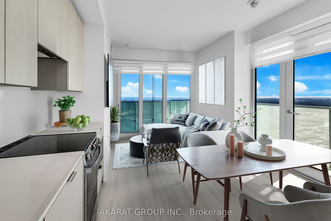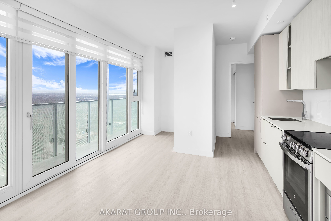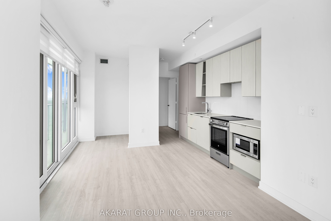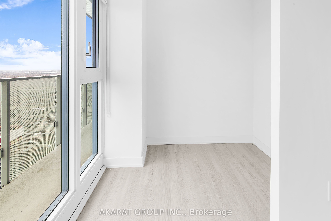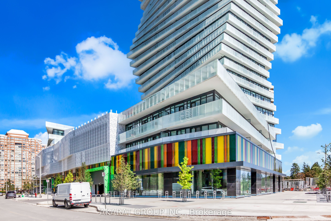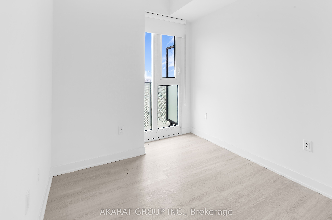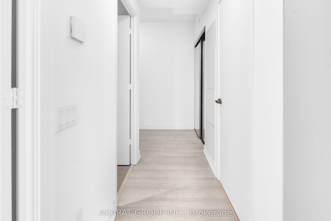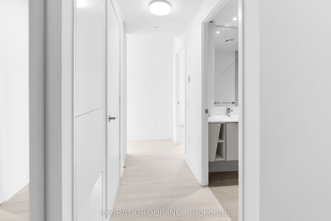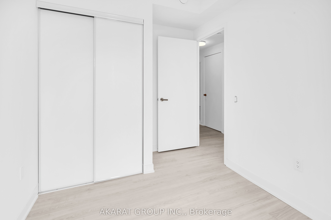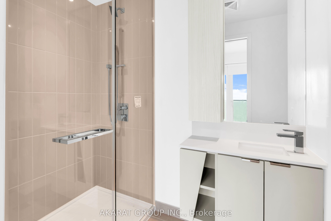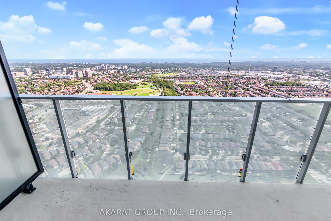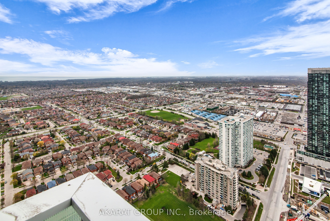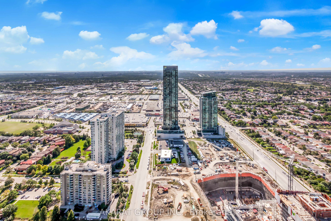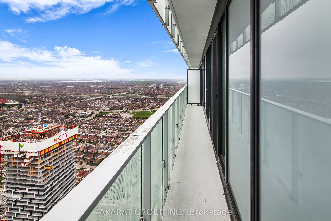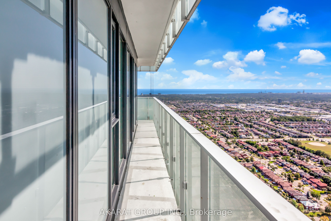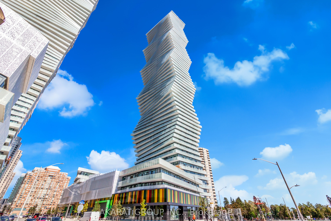
$2,900 /mo
Listed by AKARAT GROUP INC.
Condo Apartment•MLS #W12040905•New
Room Details
| Room | Features | Level |
|---|---|---|
Living Room 4.93 × 3.68 m | LaminateCombined w/DiningWindow Floor to Ceiling | Flat |
Dining Room 4.93 × 3.68 m | LaminateCombined w/LivingBalcony | Flat |
Kitchen 4.93 × 3.68 m | LaminateCombined w/DiningStainless Steel Appl | Flat |
Primary Bedroom 3.35 × 3.18 m | Laminate3 Pc EnsuiteBalcony | Flat |
Bedroom 2 2.79 × 2.44 m | LaminateCloset | Flat |
Client Remarks
Welcome to the pristine 2 BR + Den / 2 WR condo nestled in the sought-after M-City development. With a generous 730 sqft of living area complemented by an expansive 220 sqft corner balcony, immerse yourself in the awe-inspiring south-west panoramic view of Lake Ontario right from Mississauga's core. Boasting a 9ft ceiling and elegant wide-plank laminate flooring, this home is perfected with a Cecconi Simone kitchen featuring a stone countertop, integrated paneled fridge, and dishwasher. Additionally, it's equipped with a stainless-steel electric stove, microwave & hood. The den, an ideal workspace, presents a captivating view from the 48th floor. The master ensuite features a frameless glass stand-up shower and stone countertop, while the second washroom offers a relaxing bathtub. Steps from Square one, public transit, major highways and services. Some photos are virtually staged.
About This Property
3883 Quartz Road, Mississauga, L5B 0M4
Home Overview
Basic Information
Walk around the neighborhood
3883 Quartz Road, Mississauga, L5B 0M4
Shally Shi
Sales Representative, Dolphin Realty Inc
English, Mandarin
Residential ResaleProperty ManagementPre Construction
 Walk Score for 3883 Quartz Road
Walk Score for 3883 Quartz Road

Book a Showing
Tour this home with Shally
Frequently Asked Questions
Can't find what you're looking for? Contact our support team for more information.
See the Latest Listings by Cities
1500+ home for sale in Ontario

Looking for Your Perfect Home?
Let us help you find the perfect home that matches your lifestyle
