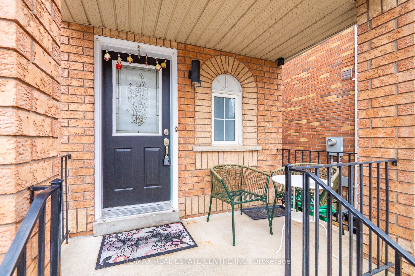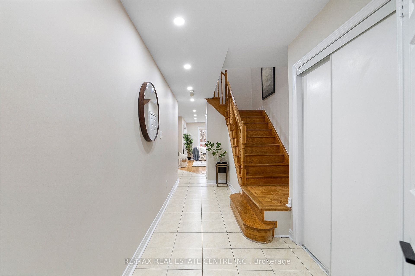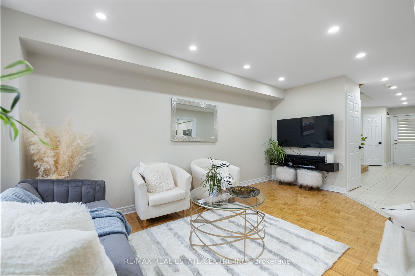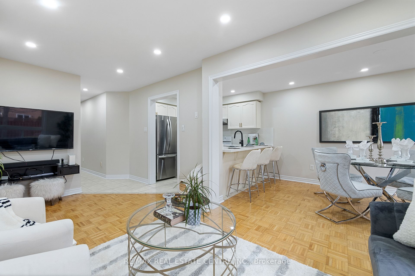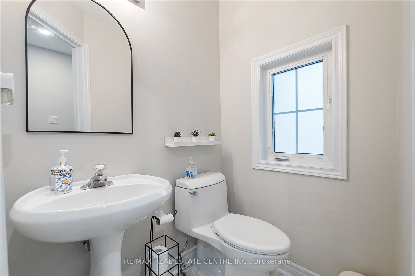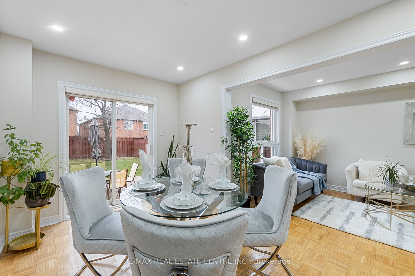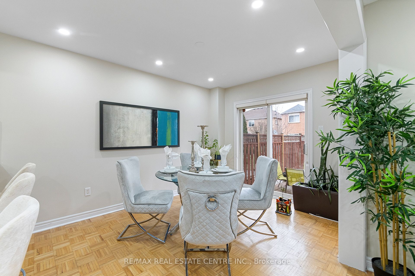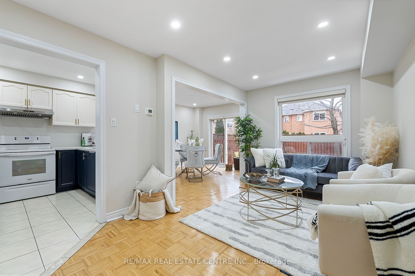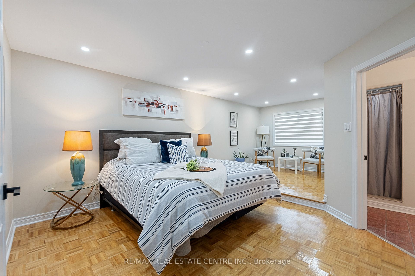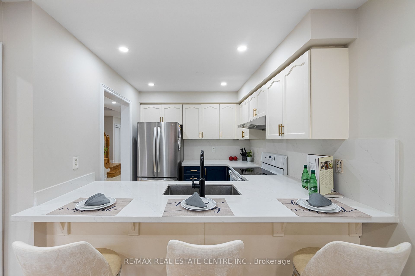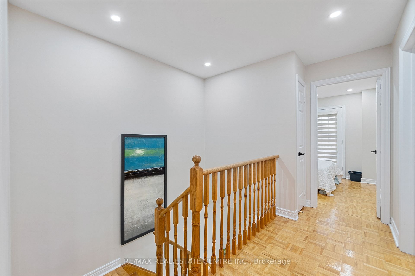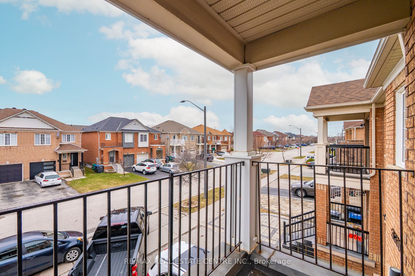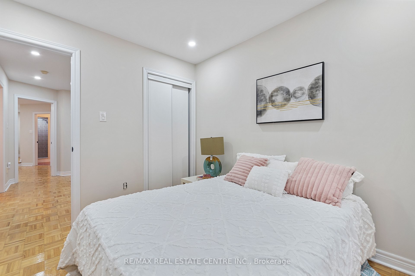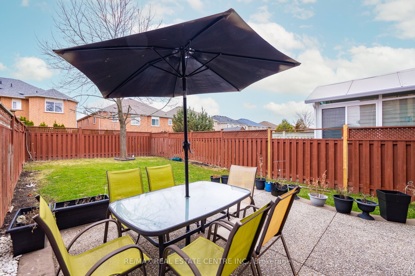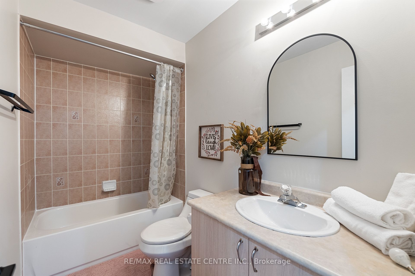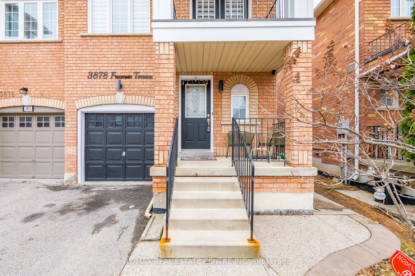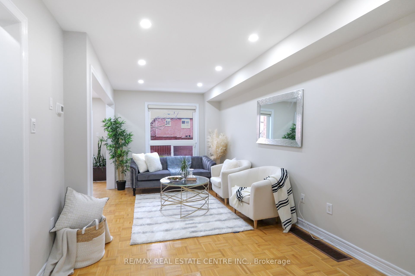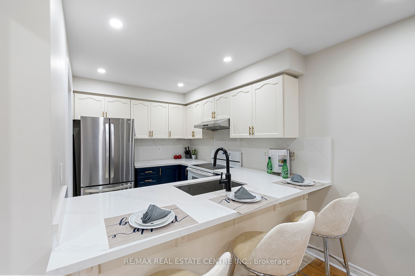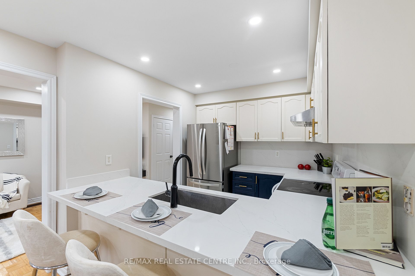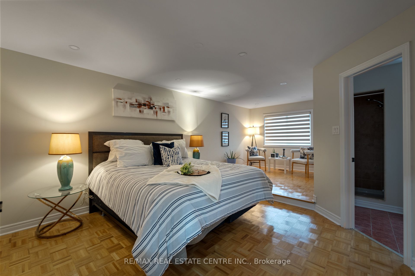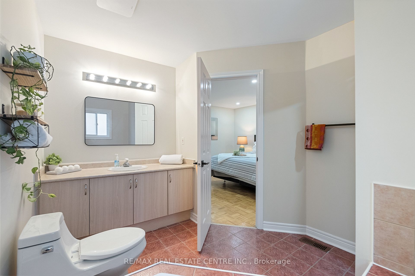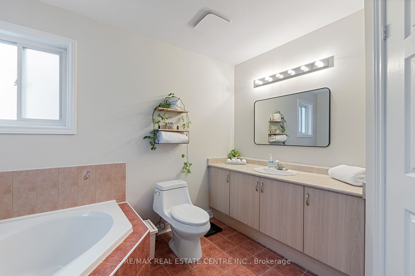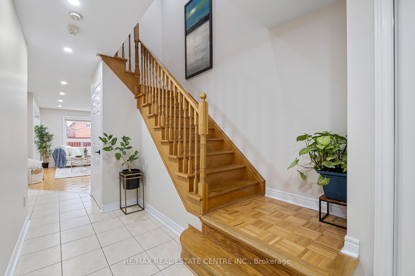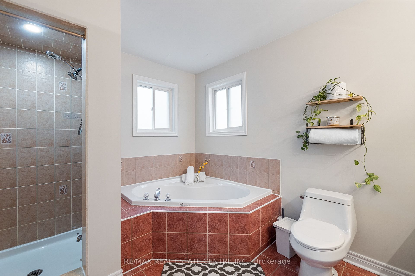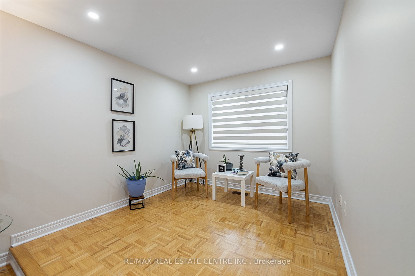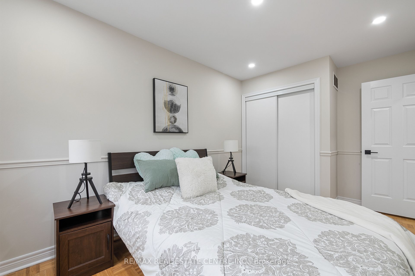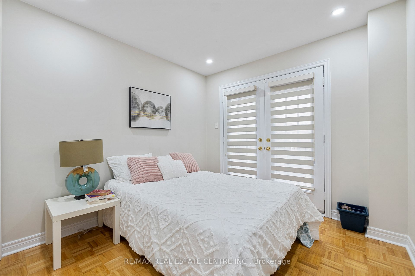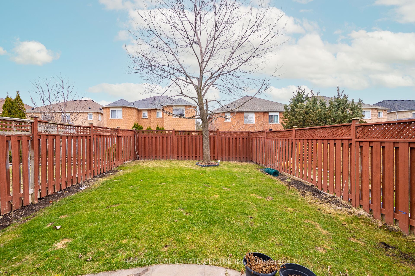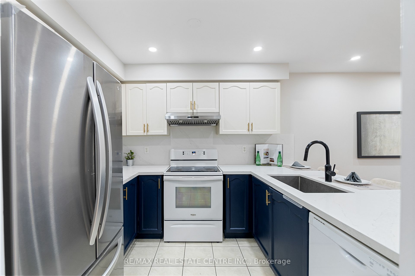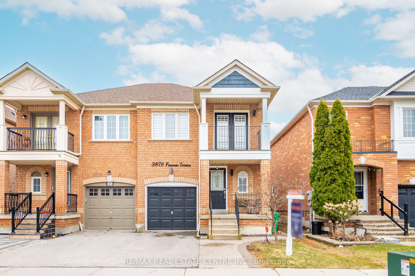
$979,000
Est. Payment
$3,739/mo*
*Based on 20% down, 4% interest, 30-year term
Listed by RE/MAX REAL ESTATE CENTRE INC.
Semi-Detached •MLS #W12093552•New
Price comparison with similar homes in Mississauga
Compared to 19 similar homes
-5.6% Lower↓
Market Avg. of (19 similar homes)
$1,036,652
Note * Price comparison is based on the similar properties listed in the area and may not be accurate. Consult licences real estate agent for accurate comparison
Room Details
| Room | Features | Level |
|---|---|---|
Living Room 5.3 × 2.77 m | ParquetCombined w/DiningPot Lights | Ground |
Dining Room 3.99 × 2.5 m | ParquetCombined w/LivingPot Lights | Ground |
Kitchen 2.43 × 2.74 m | Ceramic FloorQuartz CounterPot Lights | Ground |
Primary Bedroom 6.7 × 6.3 m | ParquetWalk-In Closet(s)4 Pc Ensuite | Second |
Bedroom 2 3.84 × 2.46 m | ParquetLarge ClosetWindow | Second |
Bedroom 3 3.2 × 2.8 m | ParquetLarge ClosetW/O To Balcony | Second |
Client Remarks
Welcome to This Wonderful Home Where Comfort Meets Style!From the moment you walk in, you'll feel right at home in this beautifully maintained 3-bedroom semi-detached property with 3 bathrooms, located in the highly sought-after Churchill Meadows community. This bright and spacious family home is the perfect opportunity for first-time buyers or those looking to downsize, this charming semi-detached home offers an inviting open-concept main floor, ideal for family living and entertaining. The seamless flow between the spacious living and dining areas creates a welcoming atmosphere The modern updated kitchen features stylish quartz countertops and backsplash, abundant counter space, and a cozy breakfast Island perfect for both everyday meals and entertaining. Pot lights throughout the main floor add to the homes bright and airy feel. Enjoy a generously sized master bedroom with a over sized of cozy sitting area , a large walk-in closet, and a private ensuite with a soaker tub and separate shower your perfect retreat. Step outside to a large fully fenced yard with patio perfect for relaxation and entertaining. The full-size basement is ready for your creativity to transform it into additional living space, a home gym,or a playroom make it your own! Property has many upgrades Furnace (2020) A/C (2020), Sodding front & back (2021), Kitchen quartz countertop & backsplash (2023), Pot lights throughout the house, New aluminum siding in the balcony & arch on top , Zebra Blinds (2024), Freshly painted (2025).Located just minutes from Erin Mills Town Centre, French immersion and public schools, hospitals, shopping, and the GO station, this family-friendly neighborhood offers everything you need for a convenient and comfortable lifestyle. With easy access to highways, schools, places of worship, and medical centers, this is the perfect place to call home.Dont miss out on this amazing opportunity! Experience the charm of this beautiful home with a Great value....
About This Property
3878 Freeman Terrace, Mississauga, L5M 6P7
Home Overview
Basic Information
Walk around the neighborhood
3878 Freeman Terrace, Mississauga, L5M 6P7
Shally Shi
Sales Representative, Dolphin Realty Inc
English, Mandarin
Residential ResaleProperty ManagementPre Construction
Mortgage Information
Estimated Payment
$0 Principal and Interest
 Walk Score for 3878 Freeman Terrace
Walk Score for 3878 Freeman Terrace

Book a Showing
Tour this home with Shally
Frequently Asked Questions
Can't find what you're looking for? Contact our support team for more information.
See the Latest Listings by Cities
1500+ home for sale in Ontario

Looking for Your Perfect Home?
Let us help you find the perfect home that matches your lifestyle
