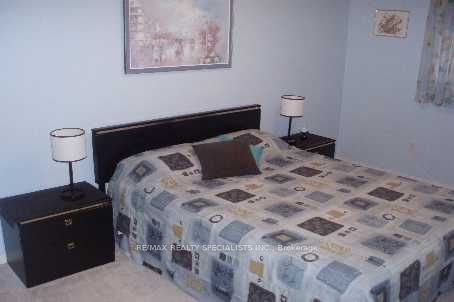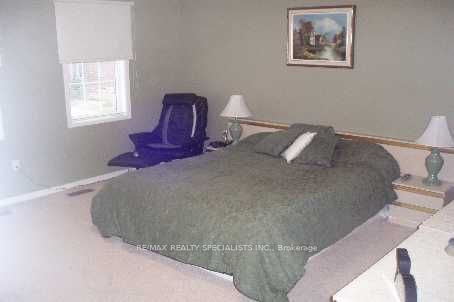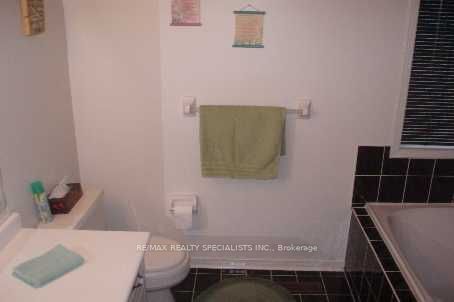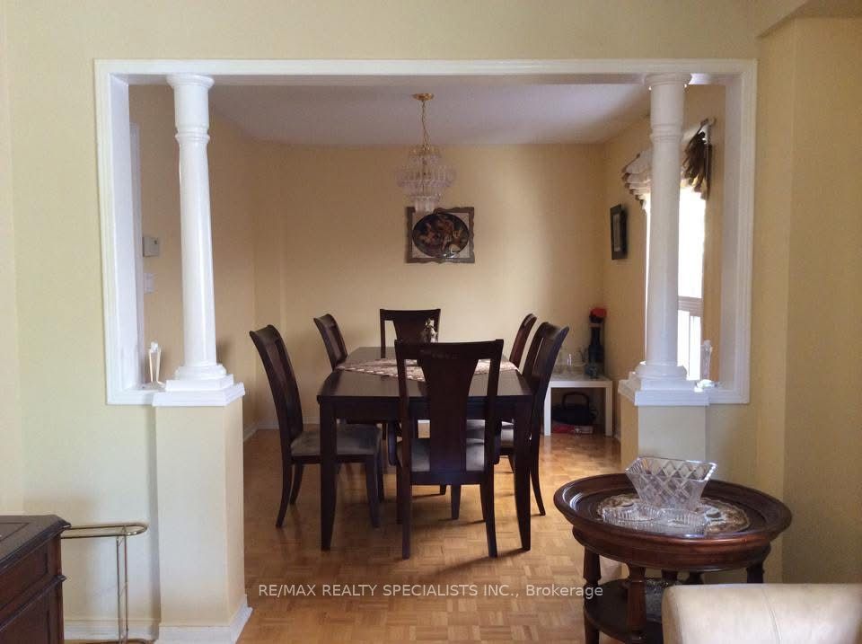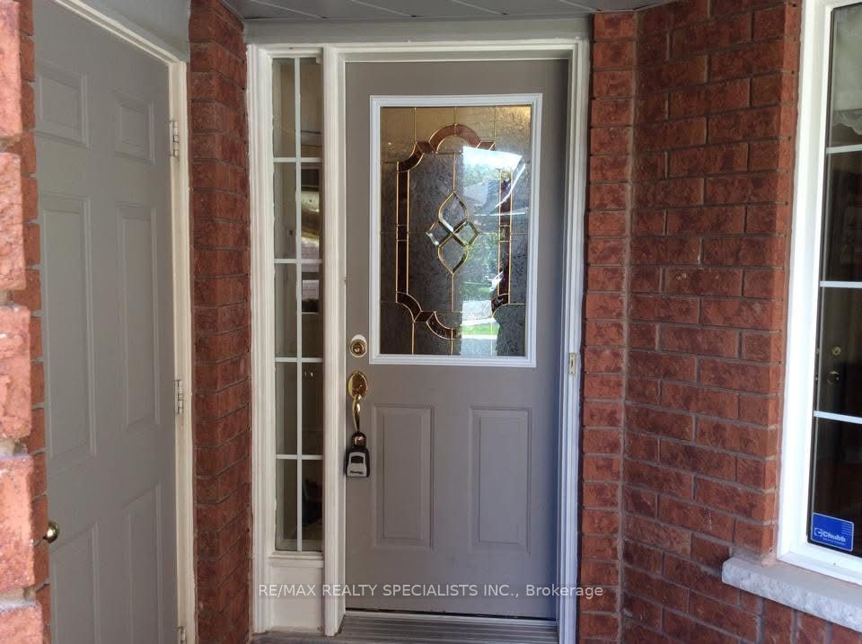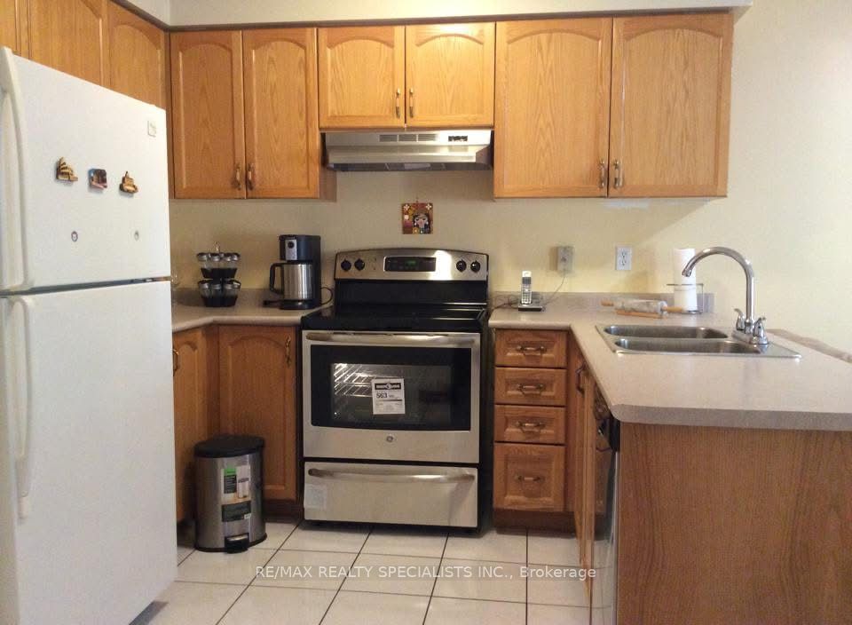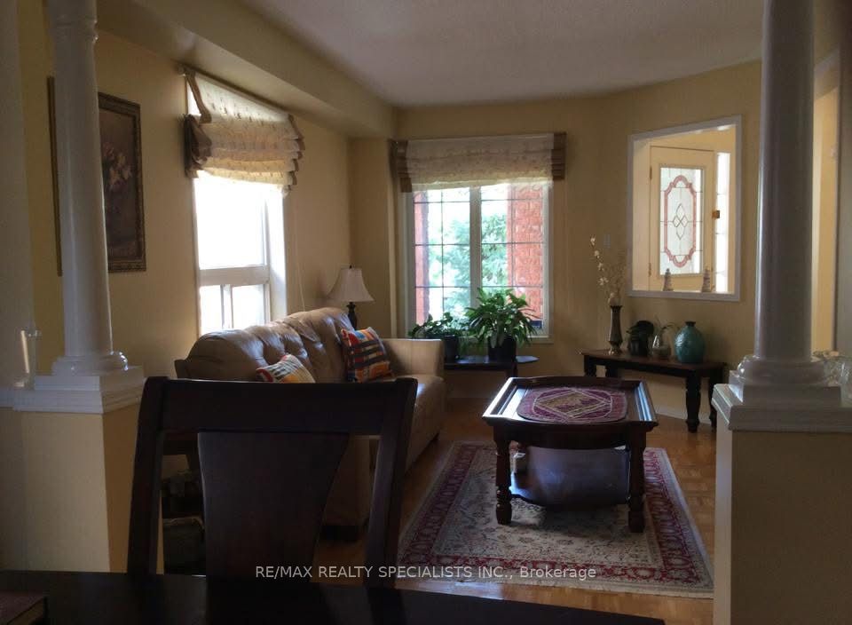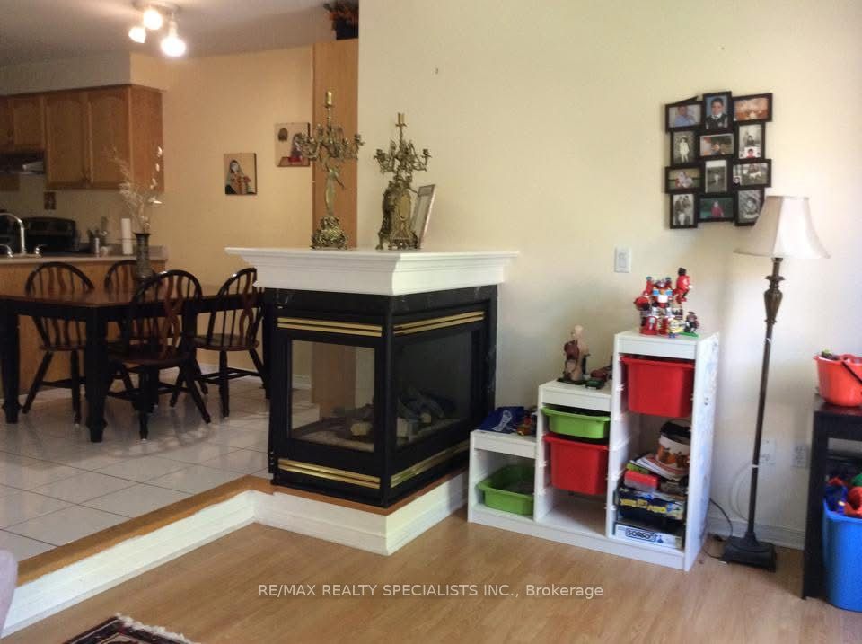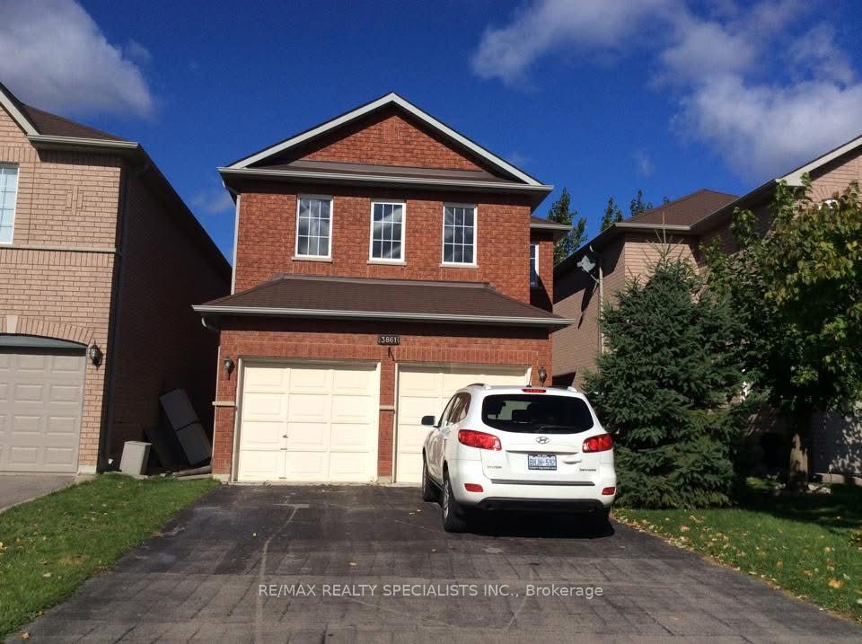
$3,450 /mo
Listed by RE/MAX REALTY SPECIALISTS INC.
Detached•MLS #W12178828•New
Room Details
| Room | Features | Level |
|---|---|---|
Living Room 4.3 × 3.04 m | ParquetCombined w/Dining | Ground |
Dining Room 3.68 × 3.04 m | ParquetCombined w/Living | Ground |
Kitchen 3.62 × 2.86 m | Family Size KitchenOpen Concept | Ground |
Primary Bedroom 5.21 × 4.26 m | BroadloomWalk-In Closet(s)4 Pc Ensuite | Second |
Bedroom 2 4.63 × 3.16 m | BroadloomLarge Closet | Second |
Bedroom 3 3.5 × 3.84 m | BroadloomLarge Closet | Second |
Client Remarks
Discover space with functional charm! Stunning and spacious 3 Bedroom Detached Home On Quiet and child Friendly Street!! Just Move In!! This lovely abode has a Two Car Garage Plus 4 Car Driveway! Front Walkway And Porch Inter-Locked. Discover Large Spacious Rooms On Main Level Ideal For Entertaining!! Discover a Family Size Open concept Kitchen And Breakfast Area. Sunken Family Room With Vaulted Ceiling And 3 Way Fireplace! Oak Staircase Leading Upstairs To 3 Generous sized Bedrooms And Uber convenient 2nd Floor Laundry! This home is located in park heaven, with 4 parks and a long list of recreation facilities all within a 20 minute walk from this home! Be apart of this Quiet & Desirable Lisgar Neighbourhood, Close To Excellent Schools, Parks, Trails, Osprey Marsh & More. Home will be freshly painted and newly carpeted on move-in.
About This Property
3861 Ridgepoint Way, Mississauga, L5N 7T9
Home Overview
Basic Information
Walk around the neighborhood
3861 Ridgepoint Way, Mississauga, L5N 7T9
Shally Shi
Sales Representative, Dolphin Realty Inc
English, Mandarin
Residential ResaleProperty ManagementPre Construction
 Walk Score for 3861 Ridgepoint Way
Walk Score for 3861 Ridgepoint Way

Book a Showing
Tour this home with Shally
Frequently Asked Questions
Can't find what you're looking for? Contact our support team for more information.
See the Latest Listings by Cities
1500+ home for sale in Ontario

Looking for Your Perfect Home?
Let us help you find the perfect home that matches your lifestyle
