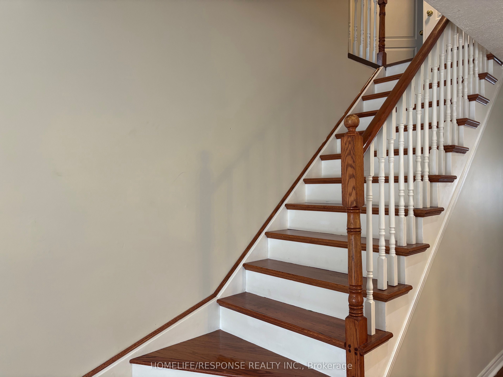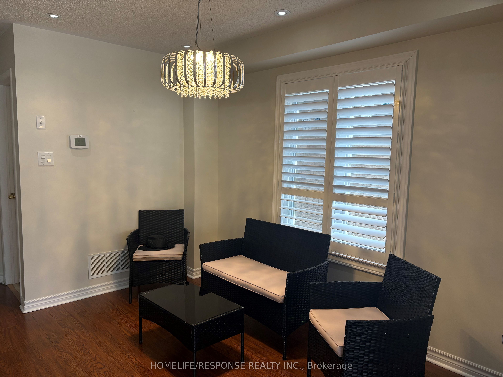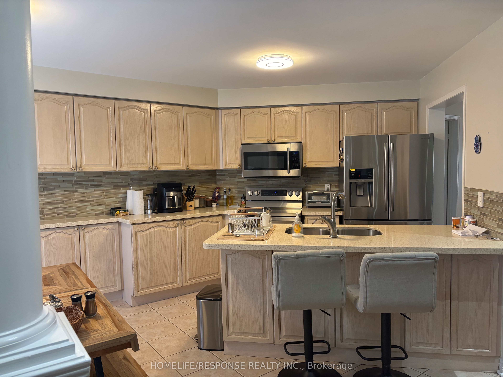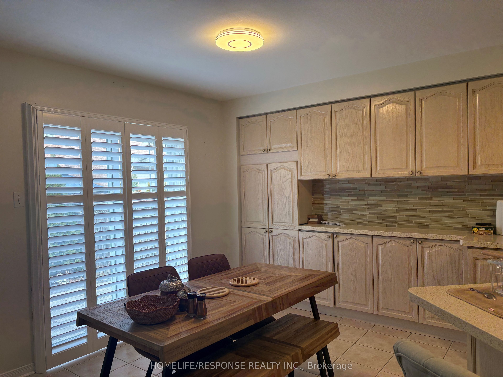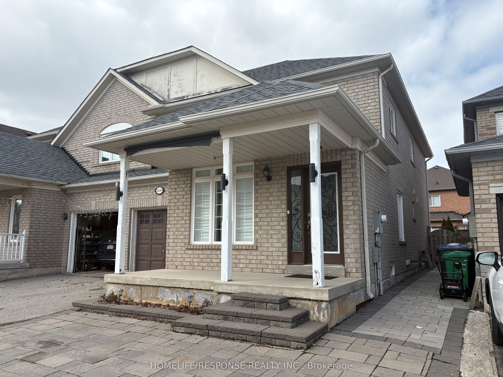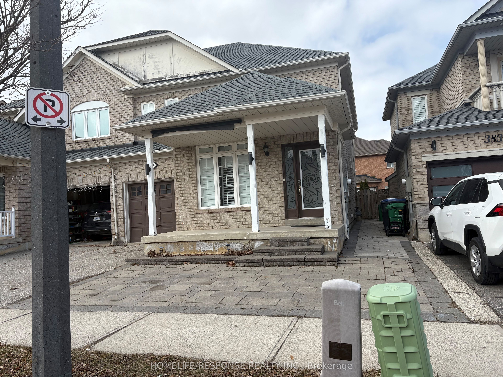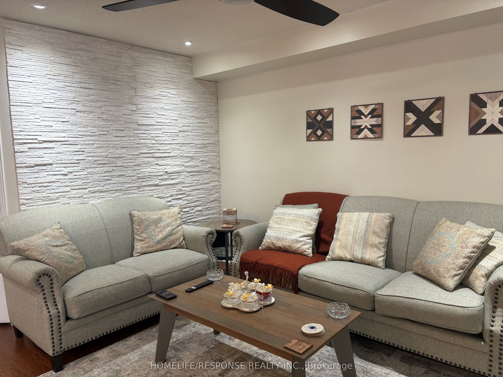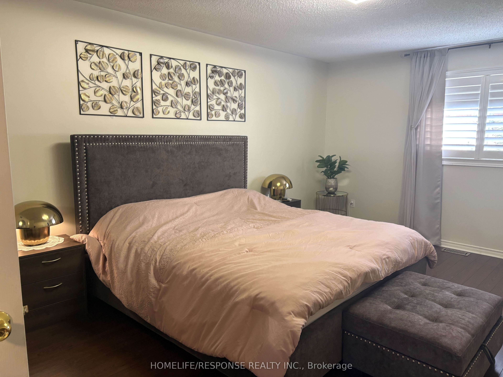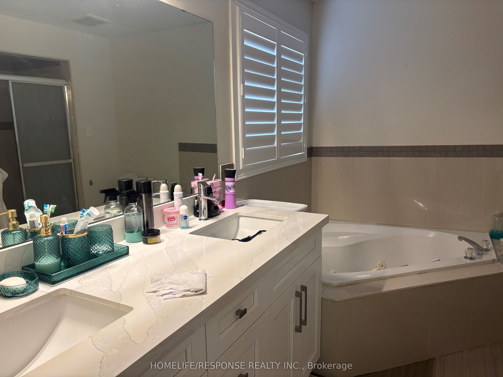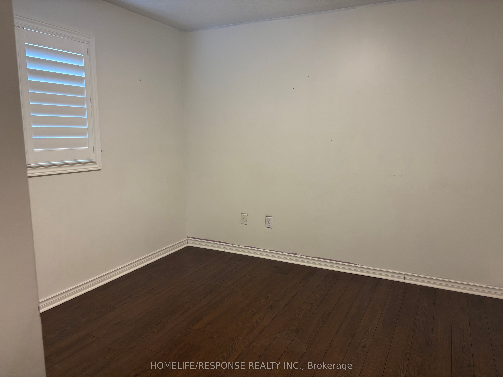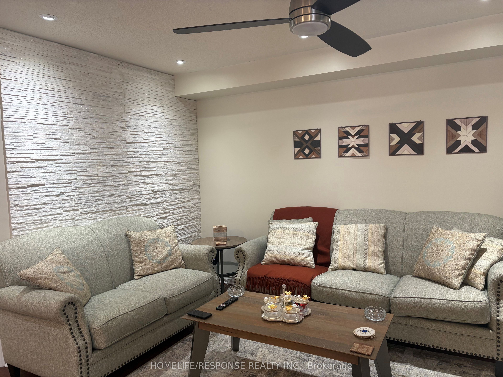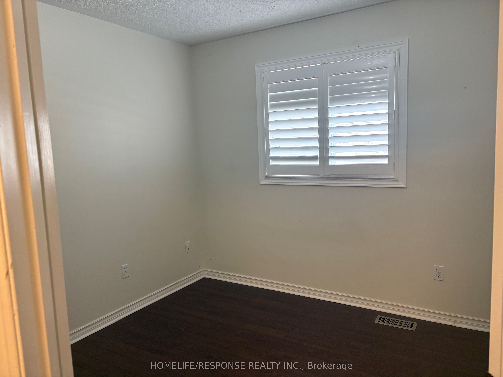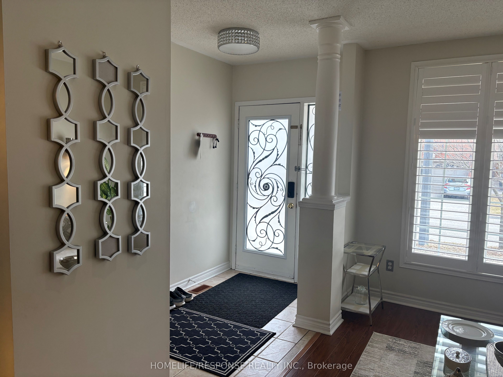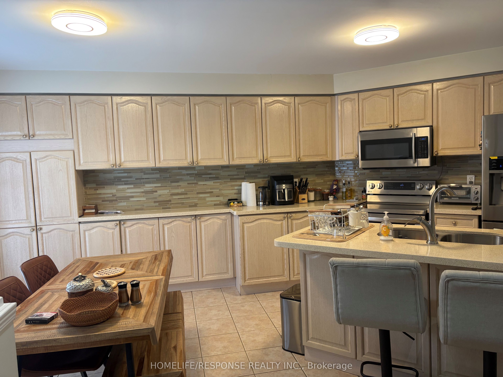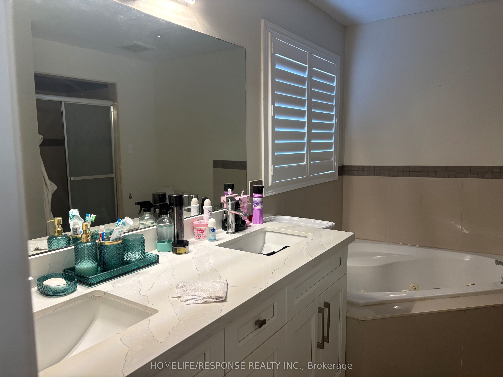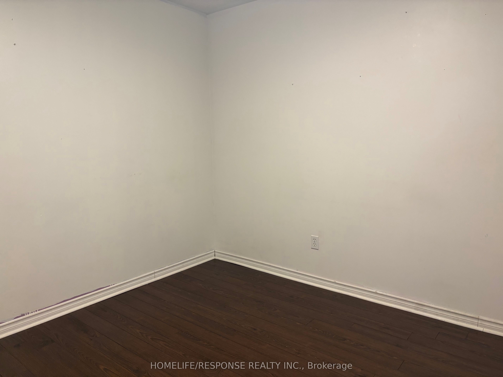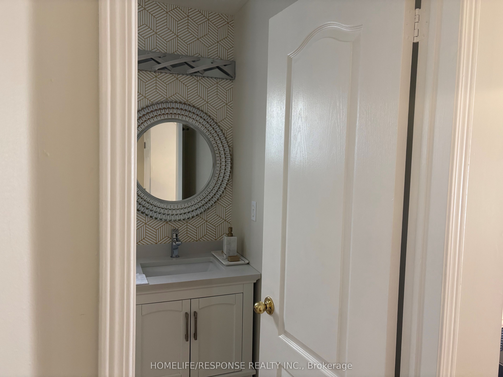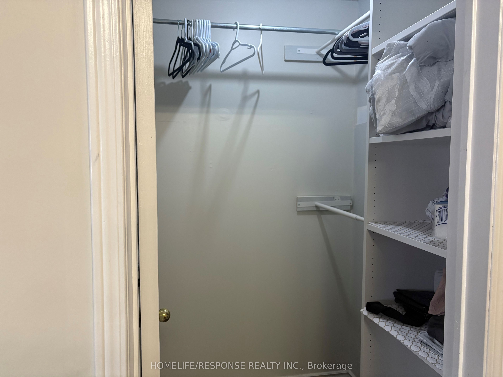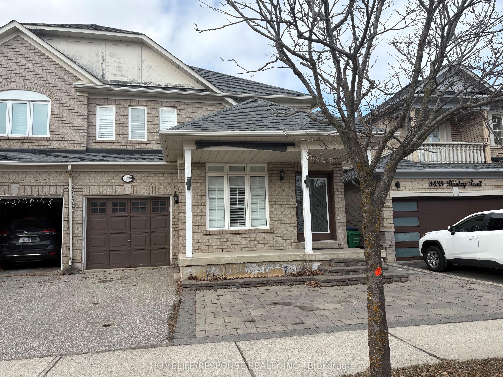
$3,399 /mo
Listed by HOMELIFE/RESPONSE REALTY INC.
Semi-Detached •MLS #W12063511•Leased
Room Details
| Room | Features | Level |
|---|---|---|
Living Room 3.35 × 3.25 m | LaminateOpen ConceptCalifornia Shutters | Main |
Dining Room 3.5 × 3.35 m | LaminateOpen ConceptCalifornia Shutters | Main |
Kitchen 5.4 × 3.5 m | Ceramic FloorQuartz CounterStainless Steel Appl | Main |
Primary Bedroom 5.65 × 3.97 m | Laminate4 Pc EnsuiteWalk-In Closet(s) | Second |
Bedroom 2 3.35 × 3.5 m | LaminateCloset | Second |
Bedroom 3 3.05 × 3.05 m | LaminateCloset Organizers | Second |
Client Remarks
Impressive Semi-Detached House. Great Layout. Bright and Spacious, 4 Bedrooms, Carpet Free, All California Shutters in Whole House. Nice Kitchen with Quartz Counter Tops and Stainless Steel Appliances. Laundry on the Main Level. Nice Paved Backyard. Excellent Location, Great Neighbourhood. Close to Hwy 403 and 407, Erin Mills Mall and Churchill Meadows Matty Sports Park. Best Schools in the Area.
About This Property
3839 BARLEY Trail, Mississauga, L5M 6N6
Home Overview
Basic Information
Walk around the neighborhood
3839 BARLEY Trail, Mississauga, L5M 6N6
Shally Shi
Sales Representative, Dolphin Realty Inc
English, Mandarin
Residential ResaleProperty ManagementPre Construction
 Walk Score for 3839 BARLEY Trail
Walk Score for 3839 BARLEY Trail

Book a Showing
Tour this home with Shally
Frequently Asked Questions
Can't find what you're looking for? Contact our support team for more information.
See the Latest Listings by Cities
1500+ home for sale in Ontario

Looking for Your Perfect Home?
Let us help you find the perfect home that matches your lifestyle
