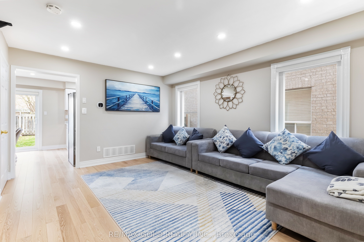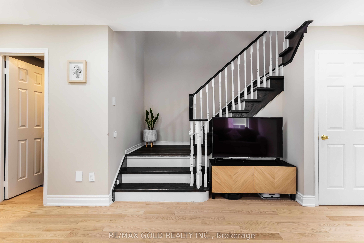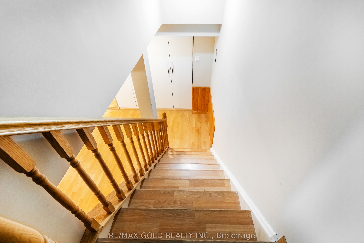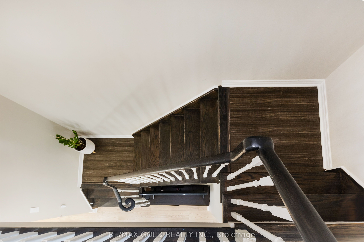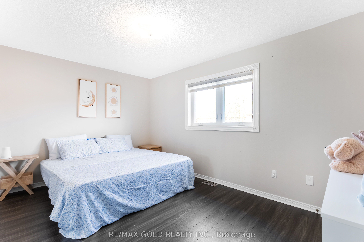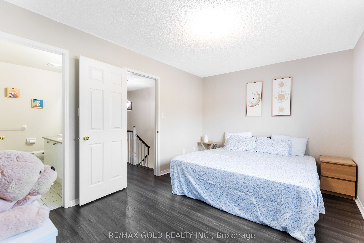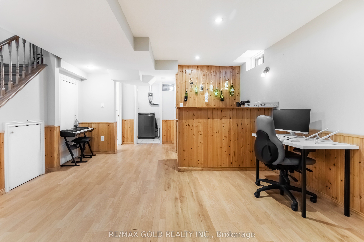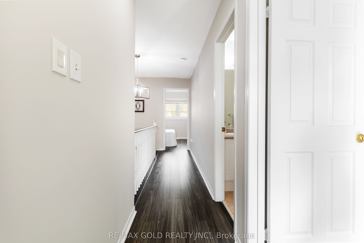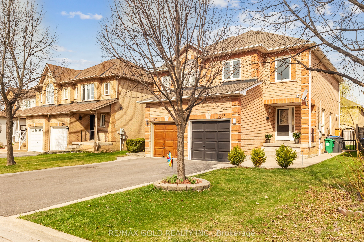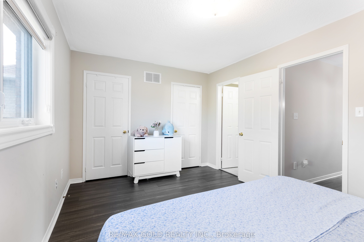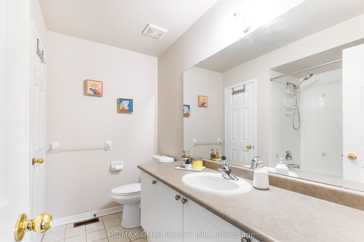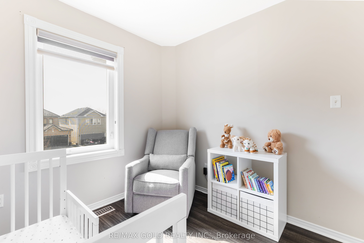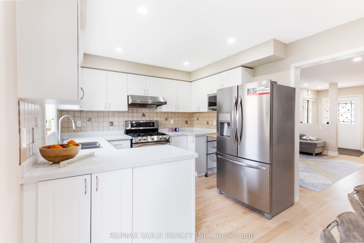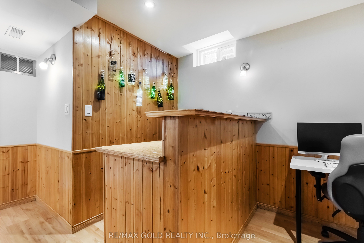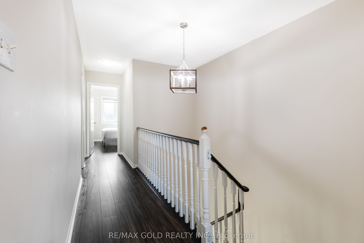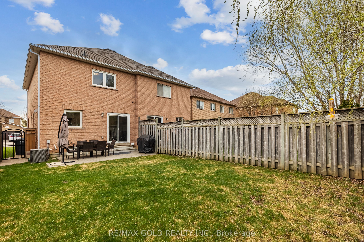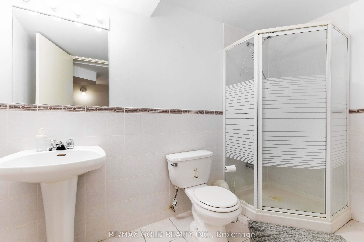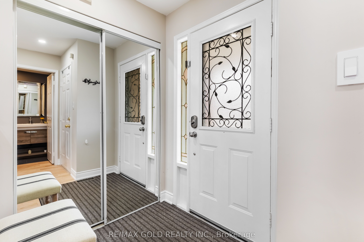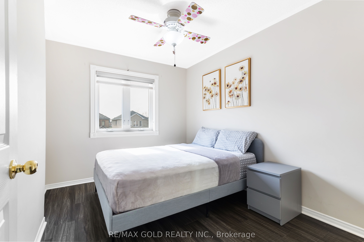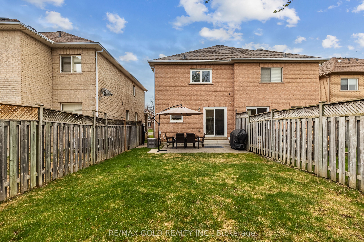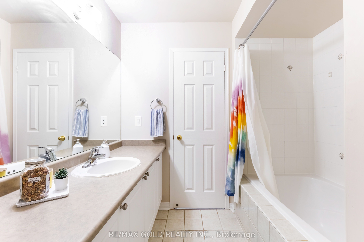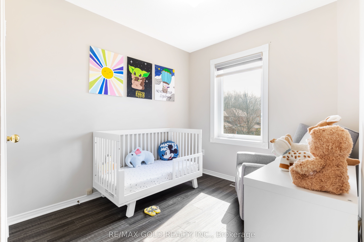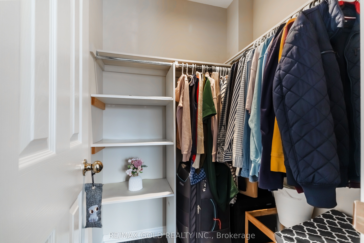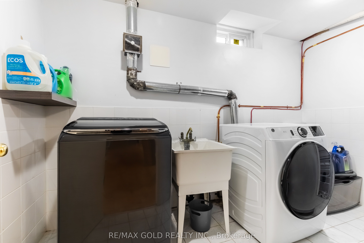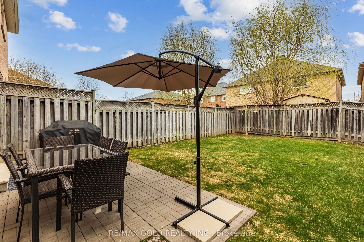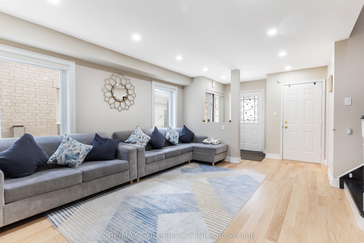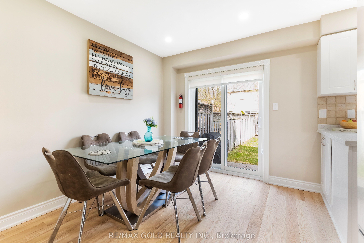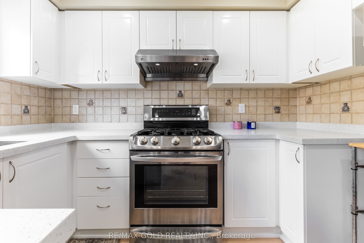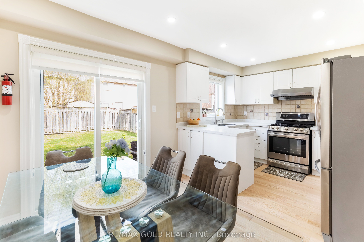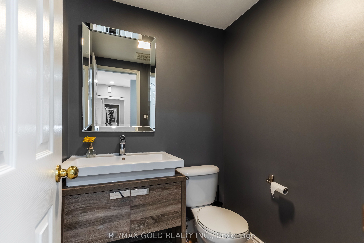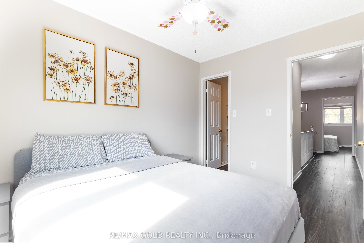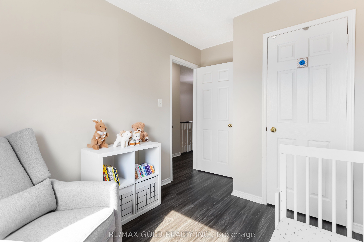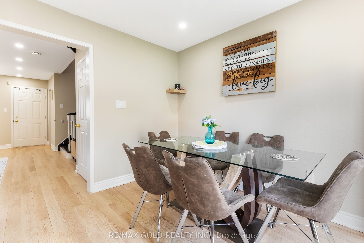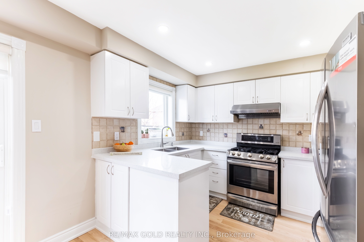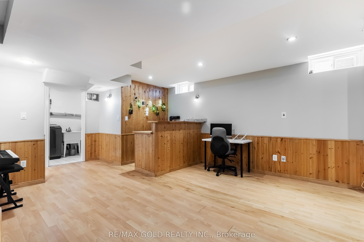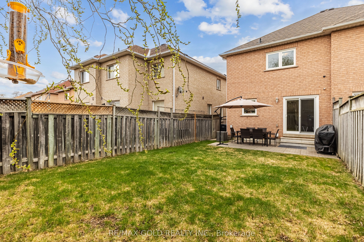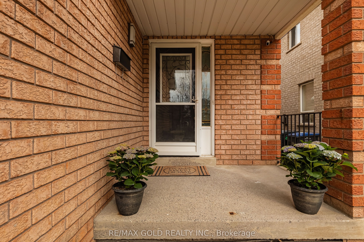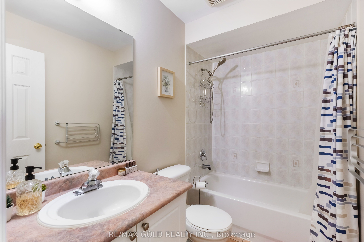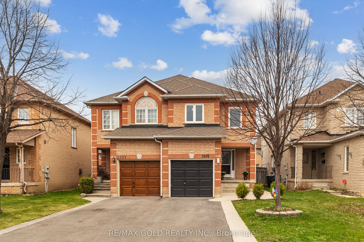
$999,999
Est. Payment
$3,819/mo*
*Based on 20% down, 4% interest, 30-year term
Listed by RE/MAX GOLD REALTY INC.
Semi-Detached •MLS #W12103898•New
Price comparison with similar homes in Mississauga
Compared to 17 similar homes
-8.1% Lower↓
Market Avg. of (17 similar homes)
$1,088,194
Note * Price comparison is based on the similar properties listed in the area and may not be accurate. Consult licences real estate agent for accurate comparison
Room Details
| Room | Features | Level |
|---|---|---|
Living Room 4.3 × 3.55 m | Hardwood FloorPot Lights | Main |
Kitchen 3.05 × 2.41 m | Large WindowPot Lights | Main |
Bedroom 2 3.34 × 2.59 m | Large WindowWalk-In Closet(s) | Second |
Primary Bedroom 4.45 × 3.05 m | 4 Pc EnsuiteDouble ClosetLarge Window | Second |
Bedroom 3 2.7 × 2.46 m | Large WindowCloset | Second |
Client Remarks
Step into this beautifully maintained 3-bedroom, 4-bathroom home, where thoughtful updates meet everyday comfort. As you enter, you're greeted by a convenient entryway closet, perfect for coats and shoes, and a 2-piece powder room on the left. The bright living room flows effortlessly into the dining area and renovated kitchen, featuring new quartz countertops (2024), refinished cabinets (2024), a new sink and faucet (2024), and Wi-Fi controlled dimmer pot lights for both the kitchen and living room. From here, step out to your private backyard ideal for relaxing or entertaining. Upstairs, the spacious primary bedroom offers a double-door closet and a 4-piece ensuite. Two additional bedrooms with closets and a 4-piece guest bath completes the upper level. The finished basement is designed for fun and functionality, featuring a recreation room with a bar area, 3-piece bathroom, laundry room, two under-stair storage spaces, and a cold room. Enjoy peace of mind with recent upgrades: New solid hardwood on main floor (Dec 2024). Bosch dishwasher (Nov 2022), Lennox AC (Aug 2022), Frigidaire double-door refrigerator with ice/water (June 2023), Driveway (June 2023), New gas dryer (Dec 2024). Additional highlights include an attached 1-car garage, 2-car driveway with no sidewalk (easy snow removal), and a well-maintained front and backyard. Prime location! Walk to schools, playgrounds, Osprey Marsh, trails, parks, and kids spray pad. A short drive to Churchill Meadows Community Centre, daycares, Ridgeway Plaza, Toronto Premium Outlets, big box stores, and dining options. 5-minute drive to 407.
About This Property
3835 Forest Bluff Crescent, Mississauga, L5N 7V1
Home Overview
Basic Information
Walk around the neighborhood
3835 Forest Bluff Crescent, Mississauga, L5N 7V1
Shally Shi
Sales Representative, Dolphin Realty Inc
English, Mandarin
Residential ResaleProperty ManagementPre Construction
Mortgage Information
Estimated Payment
$0 Principal and Interest
 Walk Score for 3835 Forest Bluff Crescent
Walk Score for 3835 Forest Bluff Crescent

Book a Showing
Tour this home with Shally
Frequently Asked Questions
Can't find what you're looking for? Contact our support team for more information.
See the Latest Listings by Cities
1500+ home for sale in Ontario

Looking for Your Perfect Home?
Let us help you find the perfect home that matches your lifestyle
