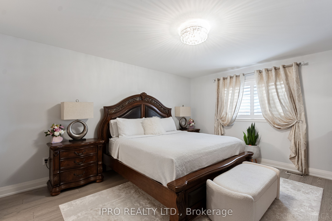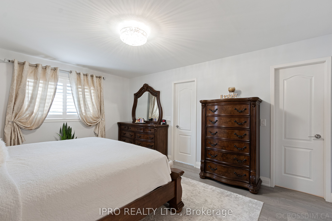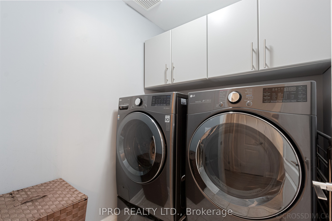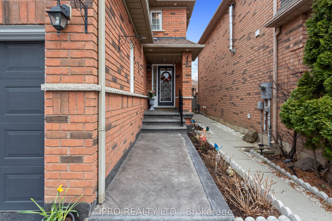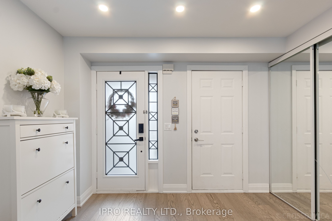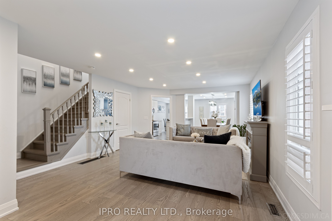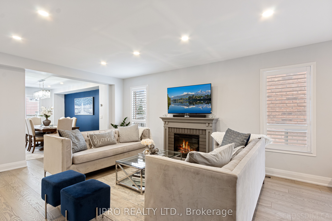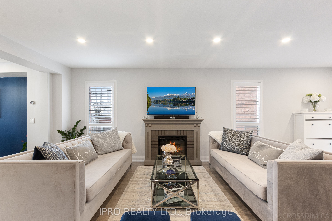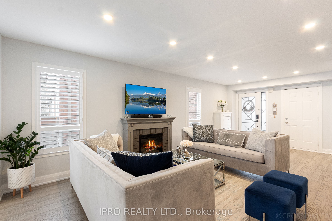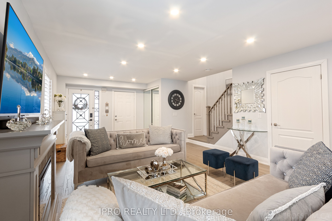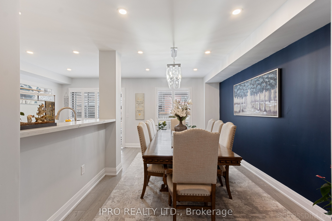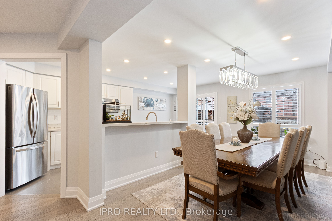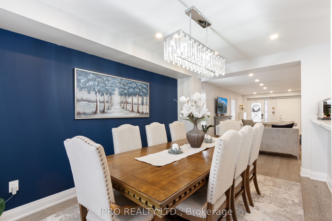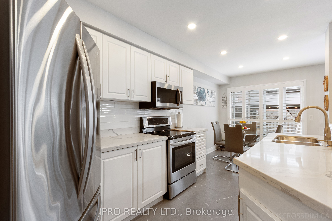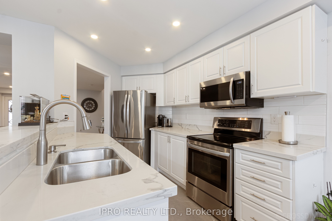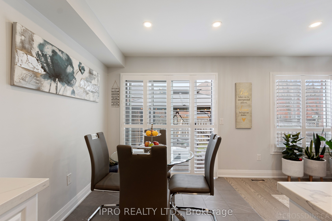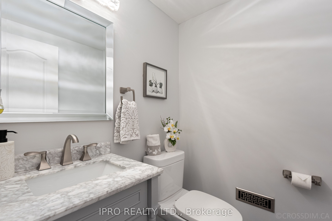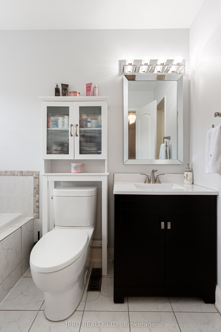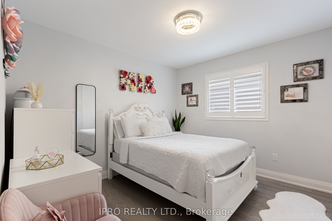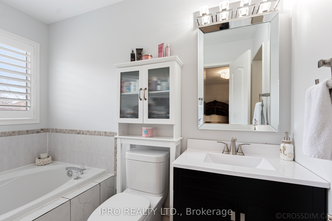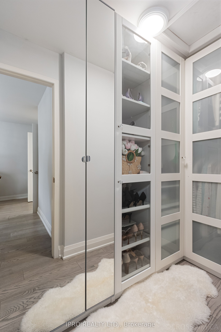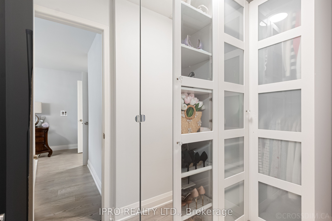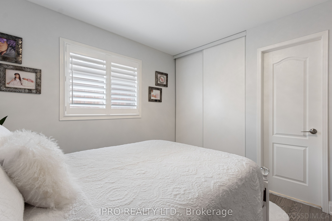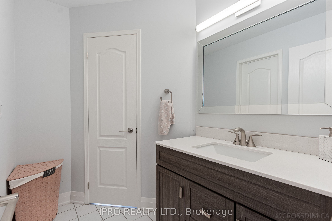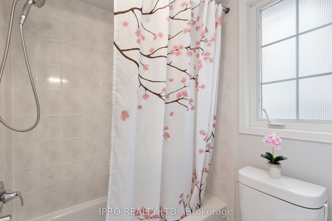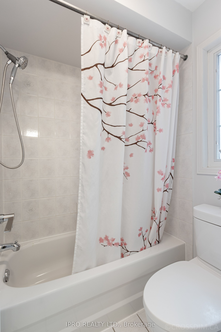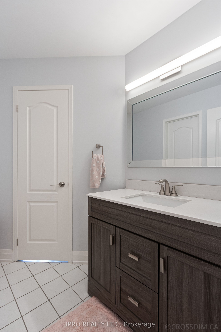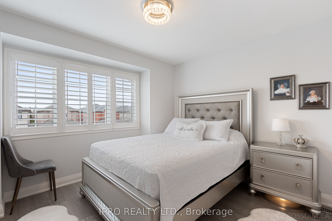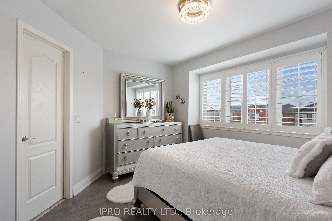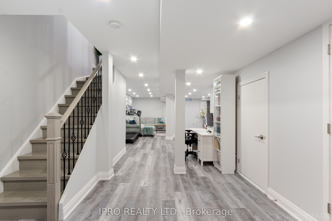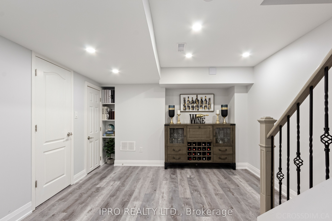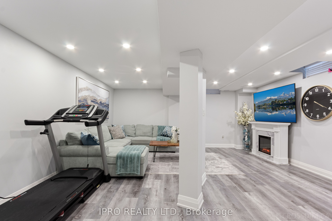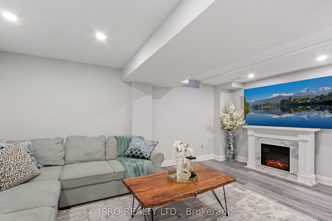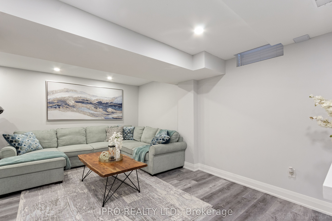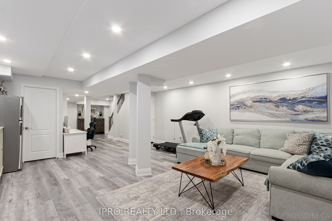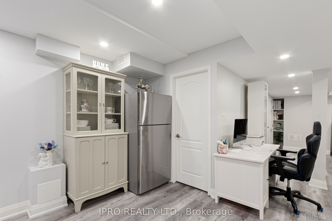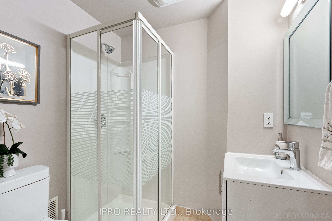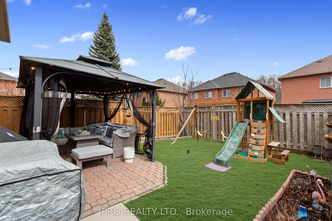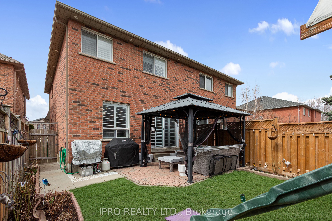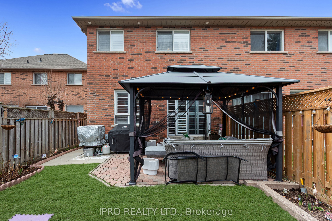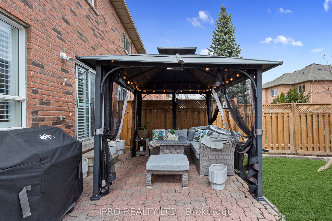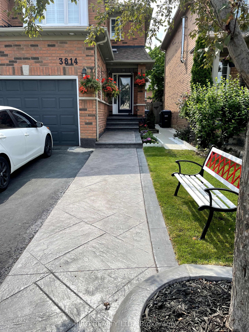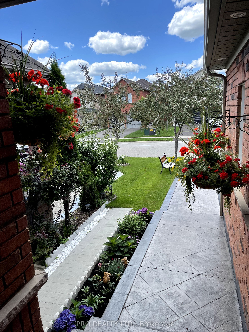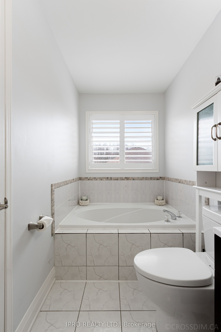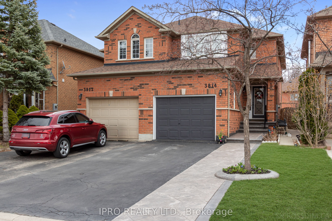
$1,149,900
Est. Payment
$4,392/mo*
*Based on 20% down, 4% interest, 30-year term
Listed by IPRO REALTY LTD.
Semi-Detached •MLS #W12090344•New
Price comparison with similar homes in Mississauga
Compared to 12 similar homes
6.3% Higher↑
Market Avg. of (12 similar homes)
$1,081,367
Note * Price comparison is based on the similar properties listed in the area and may not be accurate. Consult licences real estate agent for accurate comparison
Room Details
| Room | Features | Level |
|---|---|---|
Living Room 5.82 × 4.45 m | Hardwood FloorCalifornia ShuttersCombined w/Dining | Main |
Dining Room 4.6 × 3.07 m | Hardwood FloorCalifornia ShuttersCombined w/Living | Main |
Kitchen 3.71 × 2.16 m | Stainless Steel ApplModern KitchenQuartz Counter | Main |
Bedroom 3.1 × 3.38 m | Hardwood FloorCloset | Second |
Bedroom 2 3.51 × 3.66 m | Hardwood FloorCloset | Second |
Primary Bedroom 5.33 × 3.89 m | Walk-In Closet(s)4 Pc EnsuiteLaminate | Second |
Client Remarks
Welcome to this stunning, move-in-ready semi-detached home tucked away on a quiet,family-friendly street in the coveted Lisgar/Forest Bluff community. Featuring 3 spaciousbedrooms, 4 modern bathrooms, and a fully finished basement, this home effortlessly combinescomfort, style, and functionality. The main floor offers a bright and open layout with acombined living/dining area, updated powder room, updated fireplace and inside garage access.The modern kitchen boasts quartz countertops, shaker cabinets, stainless steel appliances,California shutters, and a walkout breakfast area. A versatile family room completes the space,ideal for entertaining. Engineered hardwood flooring throughout the home and pot lights enhancethe elegant flow. Upstairs, enjoy a convenient laundry room and a spacious primary bedroom witha walk-in closet and a 4-piece ensuite featuring a soaker tub and separate shower. Twoadditional bedrooms share a Jack-and-Jill bathroom, with all bathrooms showcasing granitevanities, modern fixtures, and thoughtful updates throughout. The finished basement expandsyour living space with a cozy fireplace, built-in storage, pot lights, luxury vinyl flooring,and a 4-piece bathroomideal for guests or a second family room. Notable exterior upgradesinclude stamped concrete steps and driveway, a brand-new front door, freshly painted garagedoor, updated fencing, and soffit pot lights for stylish curb appeal. Located minutes fromtop-rated schools (Osprey Woods Public School/ Millers Grove Public School), parks (LisgarGreen), shopping centers(Meadowvale Town Centre/Erin Mills Town Centre), restaurants, transit,and major highways (401/403/407), this home offers unparalleled convenience in a highlydesirable Mississauga neighborhood.
About This Property
3814 Ridgepoint Way, Mississauga, L5N 7T7
Home Overview
Basic Information
Walk around the neighborhood
3814 Ridgepoint Way, Mississauga, L5N 7T7
Shally Shi
Sales Representative, Dolphin Realty Inc
English, Mandarin
Residential ResaleProperty ManagementPre Construction
Mortgage Information
Estimated Payment
$0 Principal and Interest
 Walk Score for 3814 Ridgepoint Way
Walk Score for 3814 Ridgepoint Way

Book a Showing
Tour this home with Shally
Frequently Asked Questions
Can't find what you're looking for? Contact our support team for more information.
See the Latest Listings by Cities
1500+ home for sale in Ontario

Looking for Your Perfect Home?
Let us help you find the perfect home that matches your lifestyle
