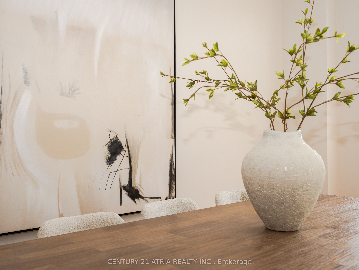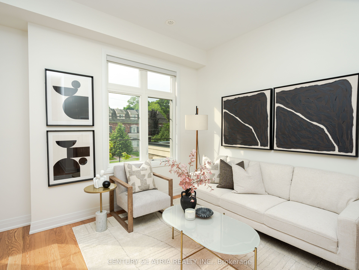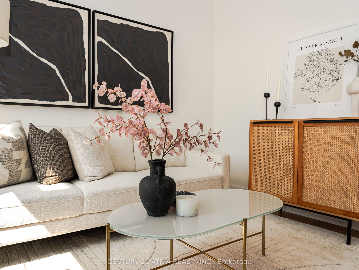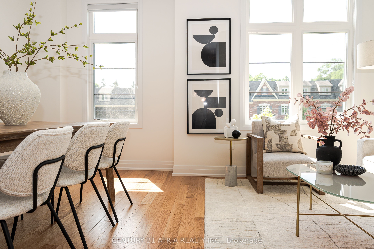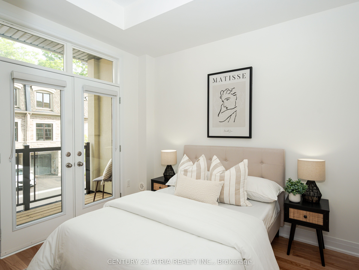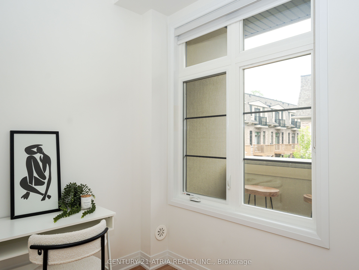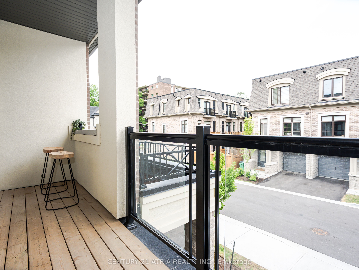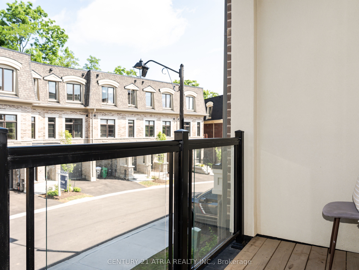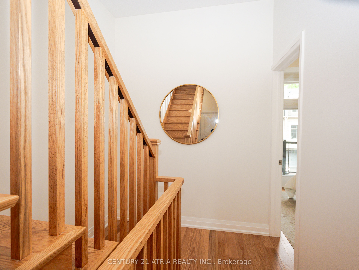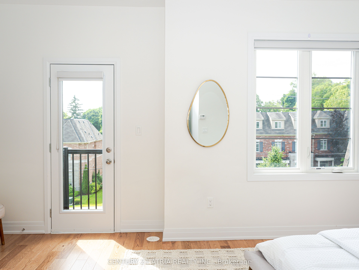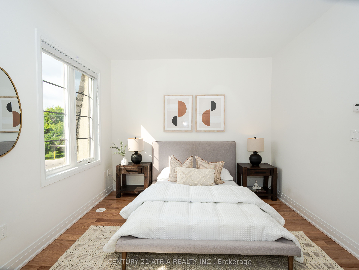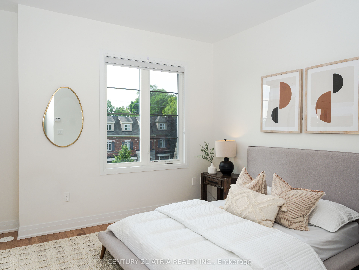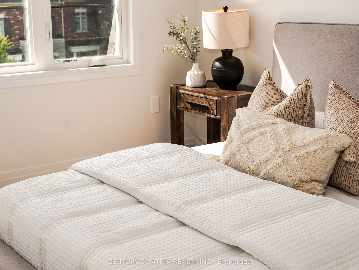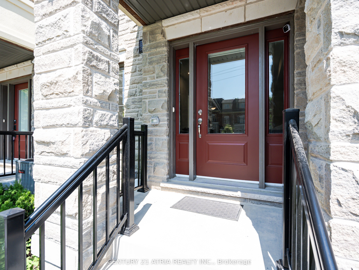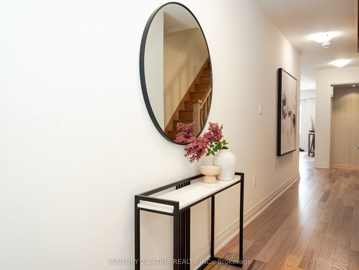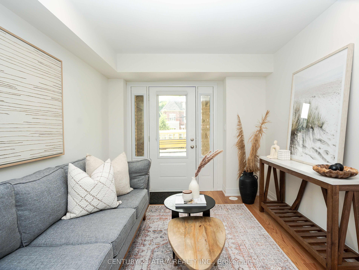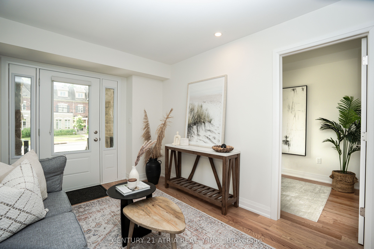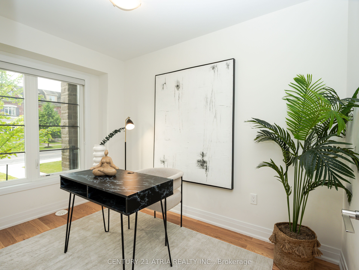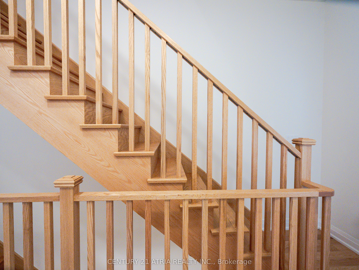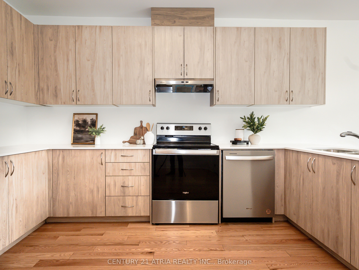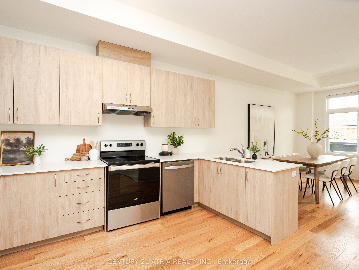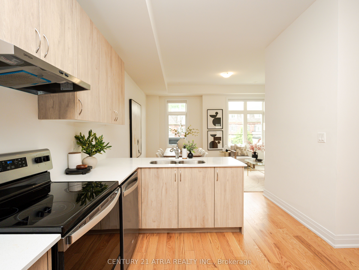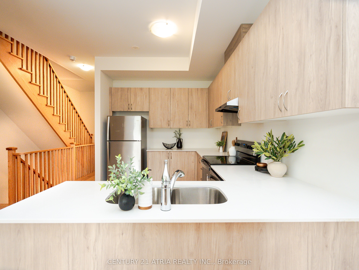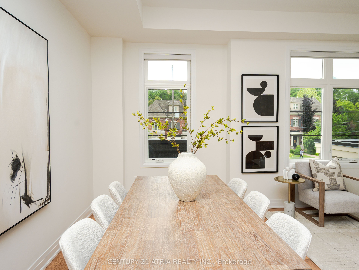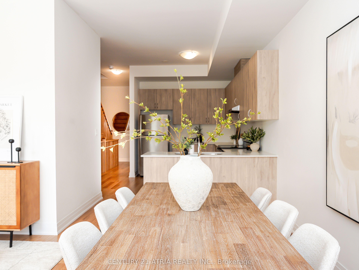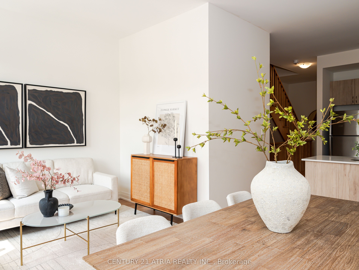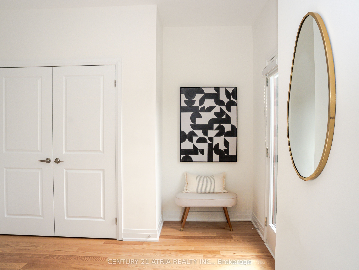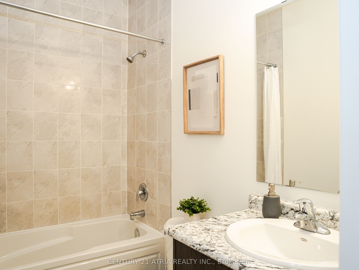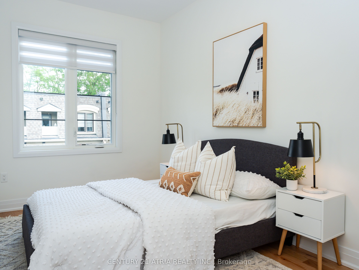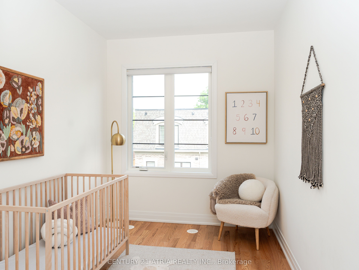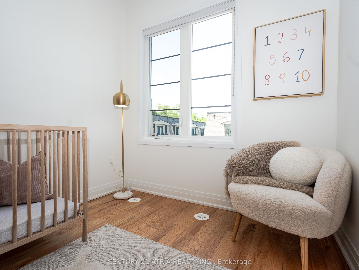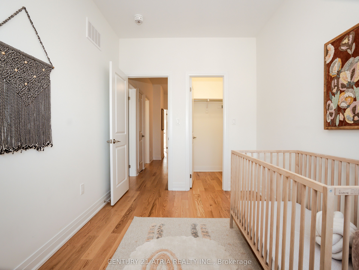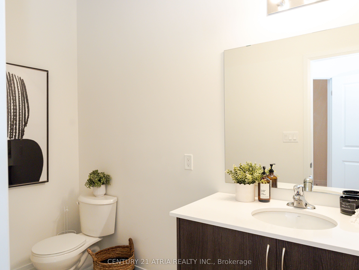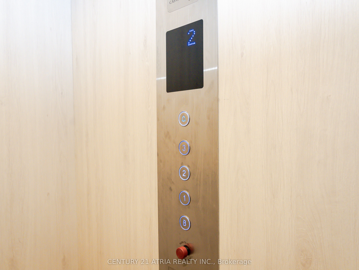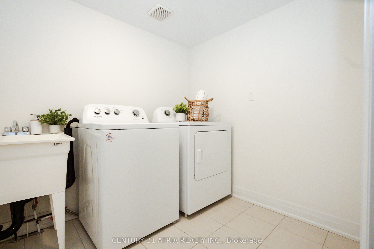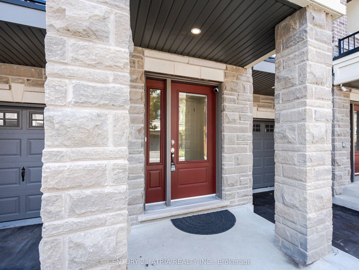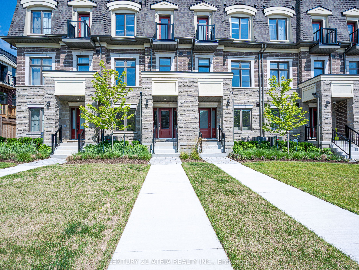
$1,199,000
Est. Payment
$4,579/mo*
*Based on 20% down, 4% interest, 30-year term
Listed by CENTURY 21 ATRIA REALTY INC.
Detached•MLS #W12236521•New
Price comparison with similar homes in Mississauga
Compared to 181 similar homes
-25.0% Lower↓
Market Avg. of (181 similar homes)
$1,597,778
Note * Price comparison is based on the similar properties listed in the area and may not be accurate. Consult licences real estate agent for accurate comparison
Room Details
| Room | Features | Level |
|---|---|---|
Living Room 5.18 × 3.2 m | Second | |
Kitchen 3.7 × 2.6 m | Second | |
Bedroom 4.01 × 3.61 m | Second | |
Bedroom 2 3.3 × 2.64 m | Third | |
Bedroom 3 3.3 × 2.64 m | Third | |
Primary Bedroom 4.01 × 3.61 m | Third |
Client Remarks
Embrace a lifestyle of unparalleled luxury within this new, 2024-built 2296 sqft, 3 story - townhome, gracefully poised on prestigious Main Street in Mississauga's historic Streetville. With the serene ravine nearby, this residence offers a vibrant village tapestry, with iconic shops, gourmet restaurants and a lively community just a leisurely stroll away. This 4-bedroom, 4-bathroom home unveils a bright, sun-kissed den, thoughtfully transformed into a private office. Crafted for the modern professional, dual street entrances provide an ideal setting for seamless work-from-home or client meetings. An in-house elevator conveniently located on the hall way, provides effortless access for all residences to all levels, making moving or even grocery trips a breeze. Enjoy tranquil moments on private balconies, situated on second-floor bedroom and third floor master suite. Inside, soaring 910 ceilings on main floor - 9 ceiling on ground floor heights with premium engineered hardwood flooring create an expansive airy ambiance. The designer kitchen is a culinary dream featuring upgraded cabinetry with extended height uppers and an elegant expansive countertop. Built with uncompromising quality, this home offers a blend of comfort, convenience and modern living. Minutes from Hwys 401/403/407, public transit MiWay / GO Streetville station.
About This Property
38 Main Street, Mississauga, L5M 1X8
Home Overview
Basic Information
Walk around the neighborhood
38 Main Street, Mississauga, L5M 1X8
Shally Shi
Sales Representative, Dolphin Realty Inc
English, Mandarin
Residential ResaleProperty ManagementPre Construction
Mortgage Information
Estimated Payment
$0 Principal and Interest
 Walk Score for 38 Main Street
Walk Score for 38 Main Street

Book a Showing
Tour this home with Shally
Frequently Asked Questions
Can't find what you're looking for? Contact our support team for more information.
See the Latest Listings by Cities
1500+ home for sale in Ontario

Looking for Your Perfect Home?
Let us help you find the perfect home that matches your lifestyle
