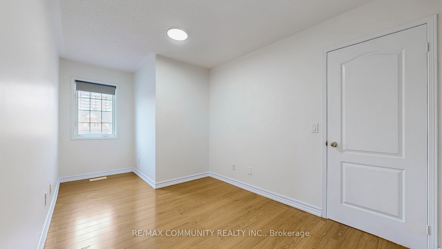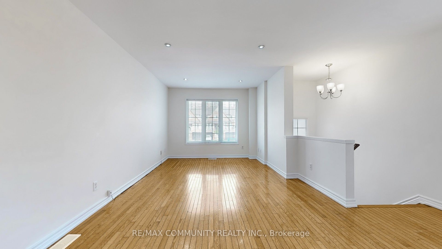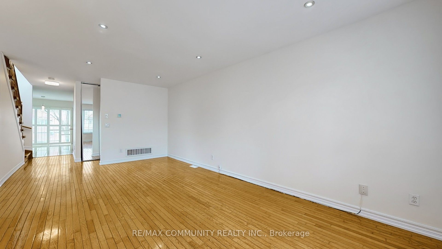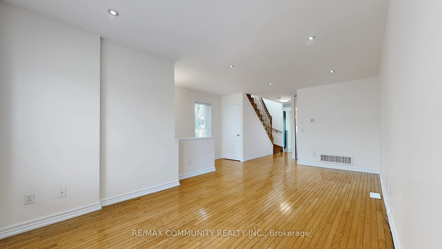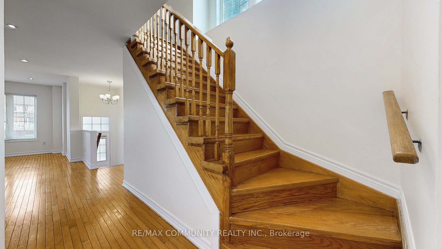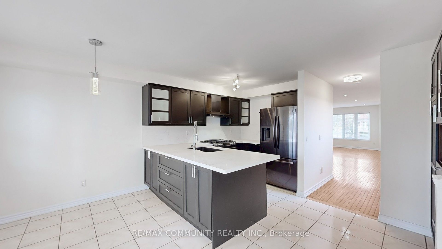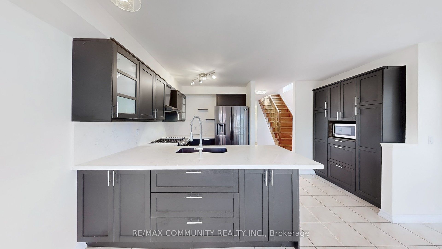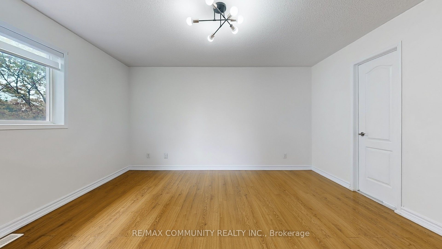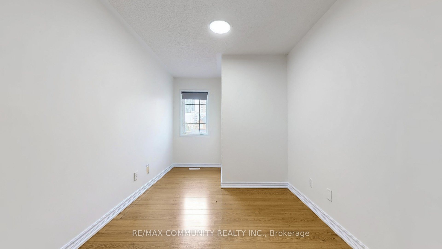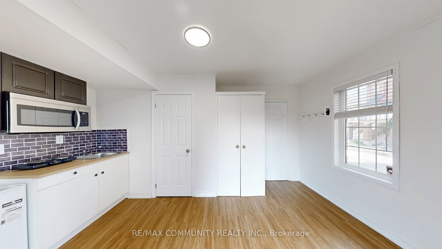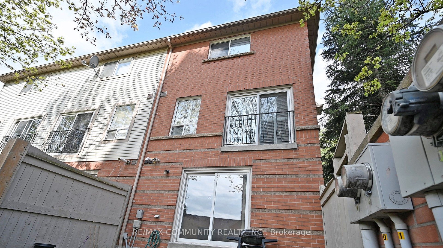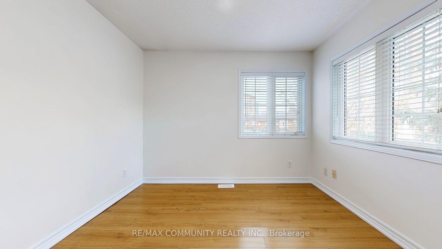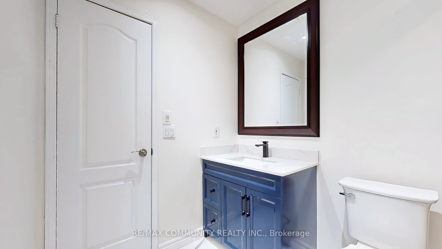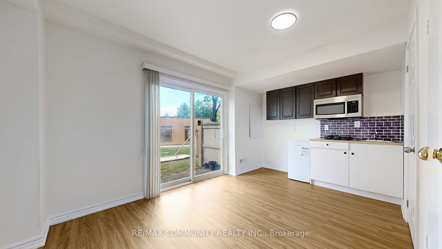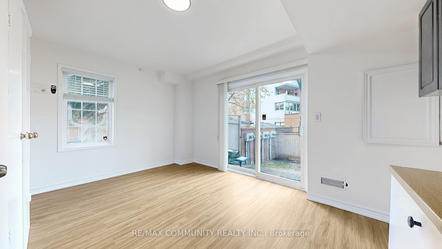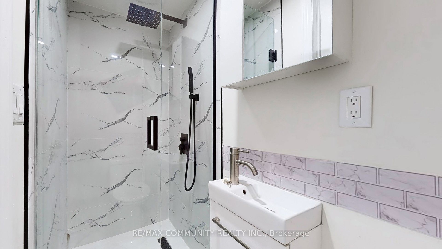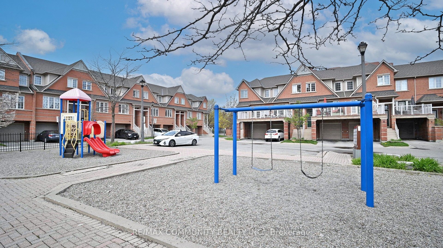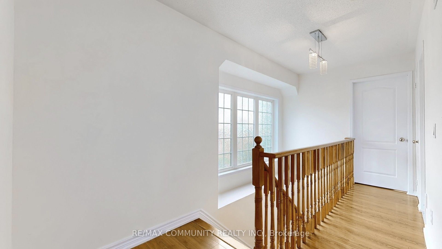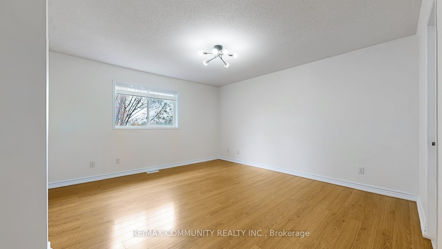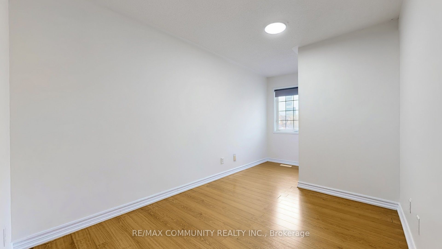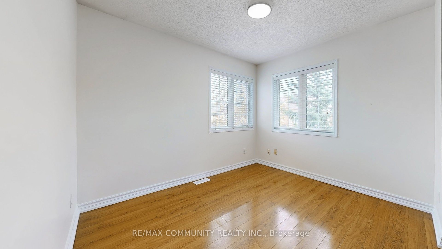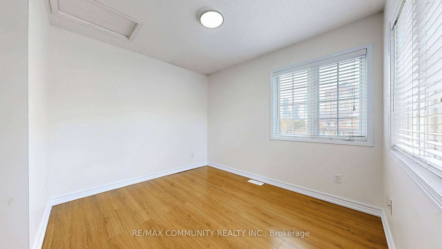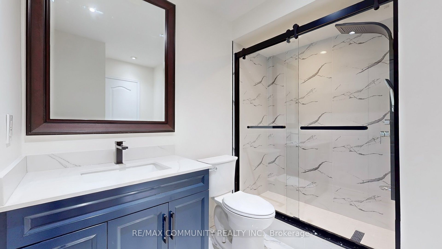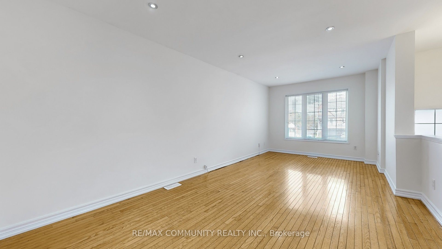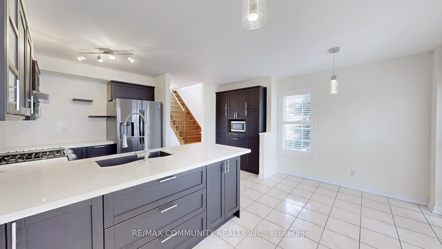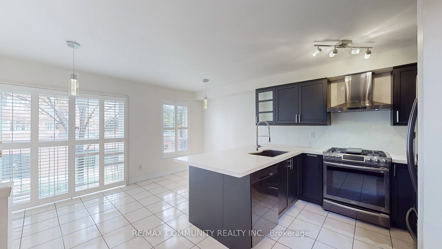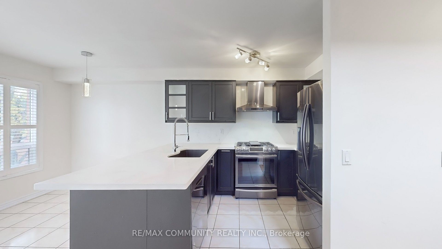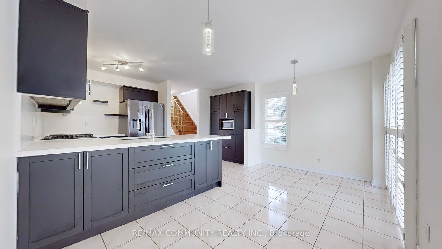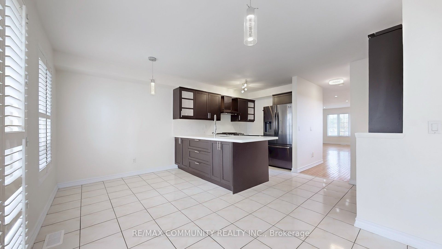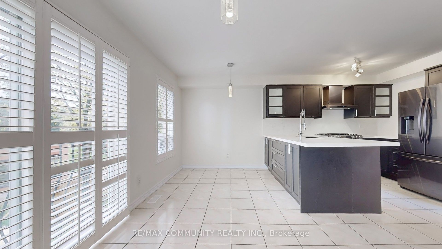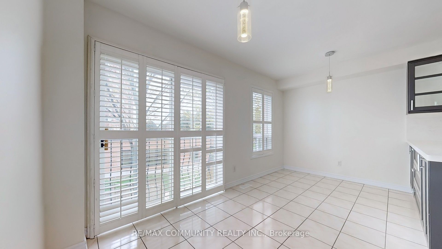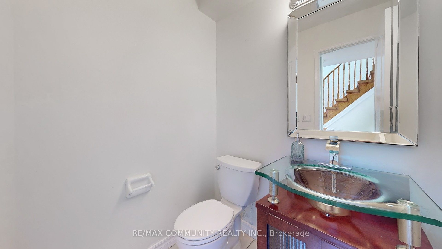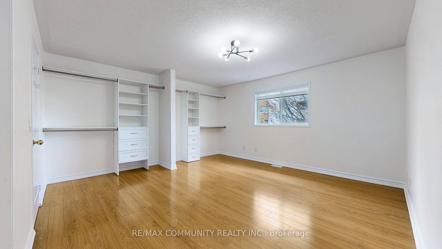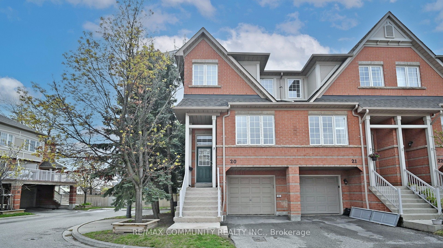
$3,200 /mo
Listed by RE/MAX COMMUNITY REALTY INC.
Condo Townhouse•MLS #W12157064•New
Room Details
| Room | Features | Level |
|---|---|---|
Living Room 3.08 × 4.86 m | Hardwood FloorCombined w/DiningWindow | Main |
Dining Room 3.75 × 6.67 m | Hardwood FloorCombined w/LivingPot Lights | Main |
Kitchen 3.75 × 6.67 m | Tile FloorStainless Steel ApplQuartz Counter | Main |
Primary Bedroom 2.75 × 3.5 m | LaminateSemi EnsuiteWindow | Second |
Bedroom 2 4.87 × 3 m | LaminateWindowCloset | Second |
Bedroom 3 4.15 × 3 m | LaminateWindowCloset | Second |
Client Remarks
Immaculate 3-bedroom, 2.5-bath end-unit townhouse in the heart of Mississauga. Bright and airy with large windows throughout. Renovated kitchen with new appliances and plenty of cabinet space. Spacious dining area and a large, open living room. Updated bathrooms and modern light fixtures. Custom closet in the primary bedroom. Basement offers a newly renovated bachelor unit with kitchenette, 3pc bathroom, & walk-out entrance! Family-friendly complex with a kids playground. Quick access to Hwy 403 and QEW. Just Minutes to Square One, Trillium Hospital, schools, libraries, Port Credit, and Lakeshore. Steps to Cooksville GO Train, bus stops, groceries, restaurants, clinics, YMCA daycare, and more.
About This Property
38 Fairview Road, Mississauga, L5B 4J8
Home Overview
Basic Information
Walk around the neighborhood
38 Fairview Road, Mississauga, L5B 4J8
Shally Shi
Sales Representative, Dolphin Realty Inc
English, Mandarin
Residential ResaleProperty ManagementPre Construction
 Walk Score for 38 Fairview Road
Walk Score for 38 Fairview Road

Book a Showing
Tour this home with Shally
Frequently Asked Questions
Can't find what you're looking for? Contact our support team for more information.
See the Latest Listings by Cities
1500+ home for sale in Ontario

Looking for Your Perfect Home?
Let us help you find the perfect home that matches your lifestyle
