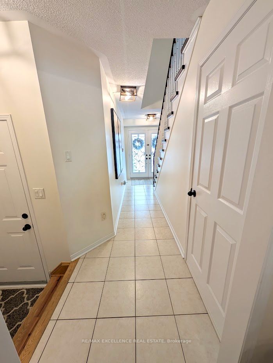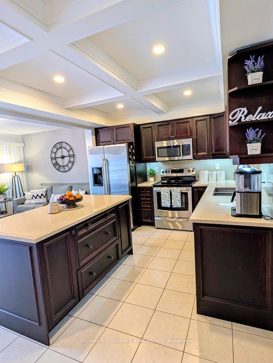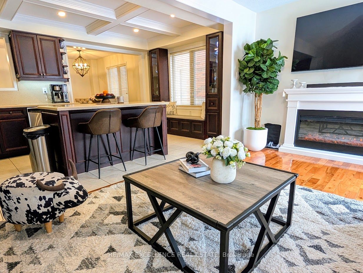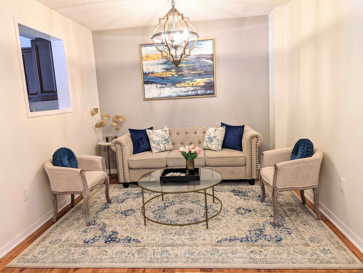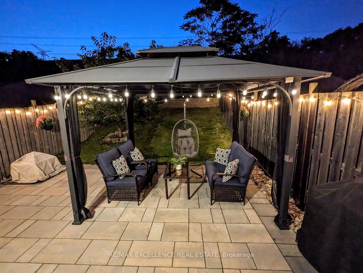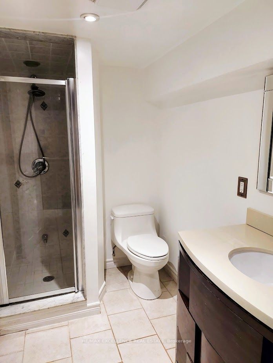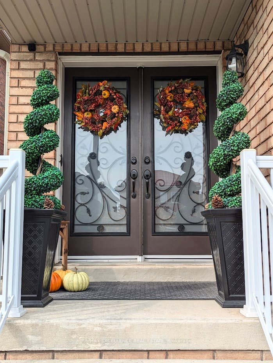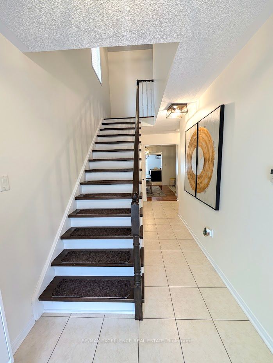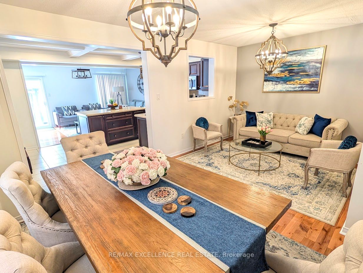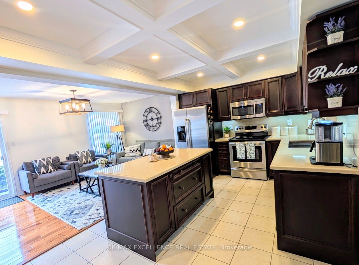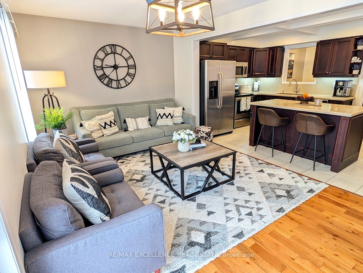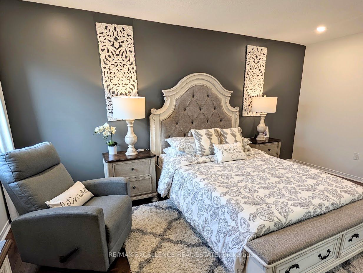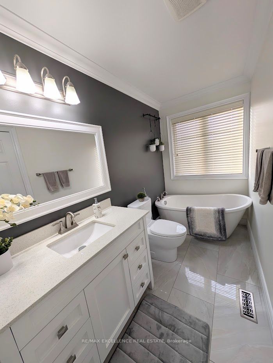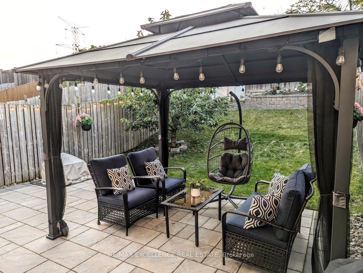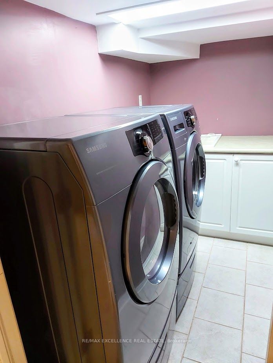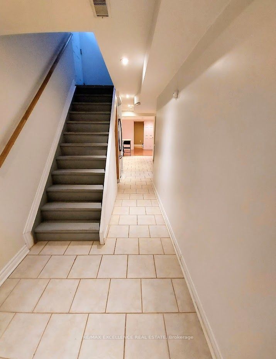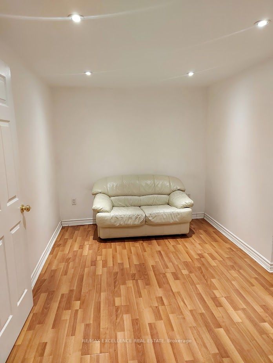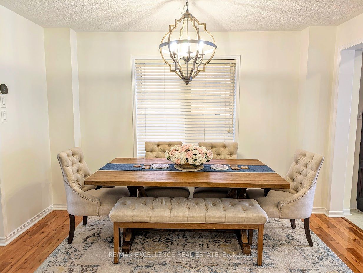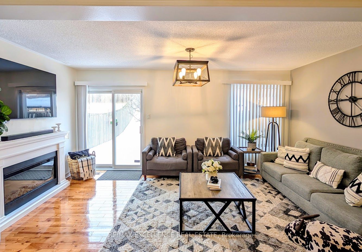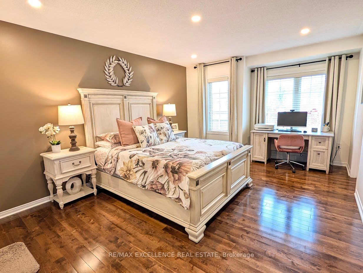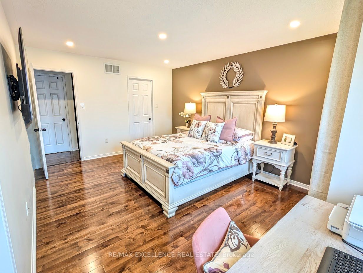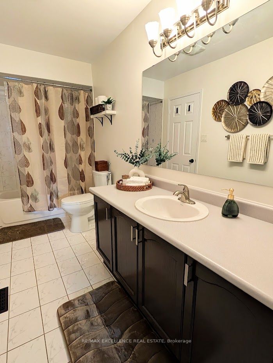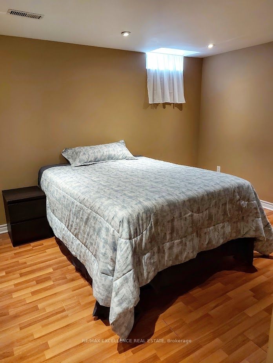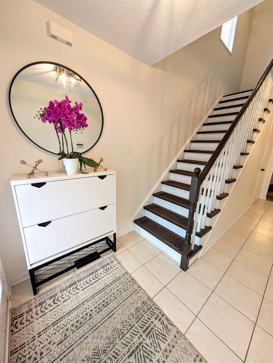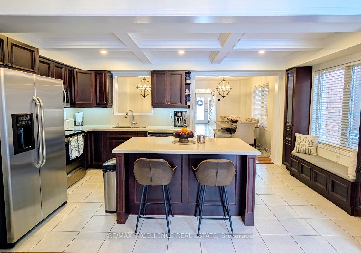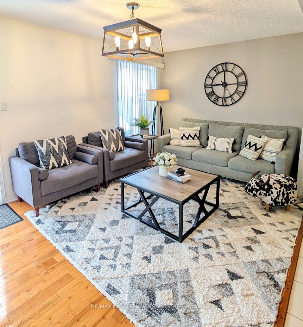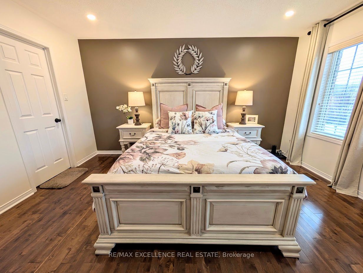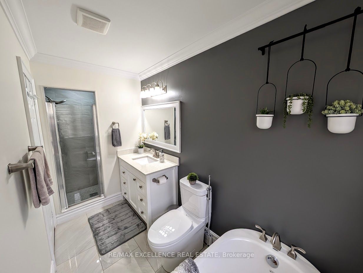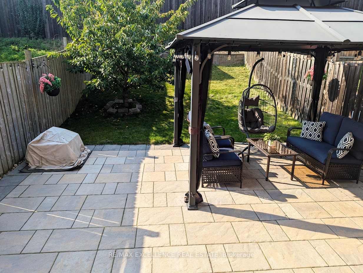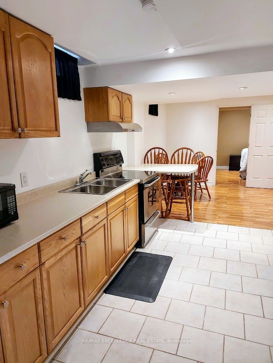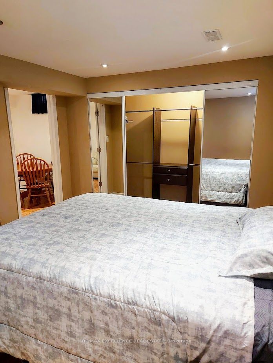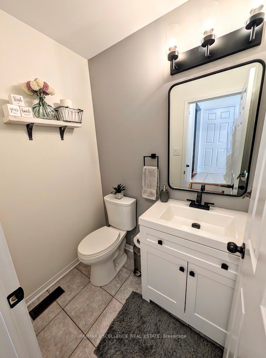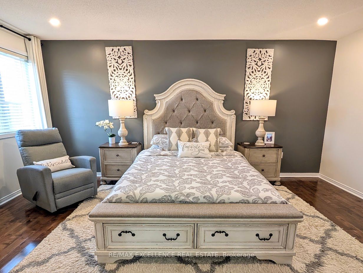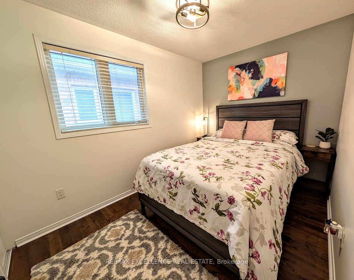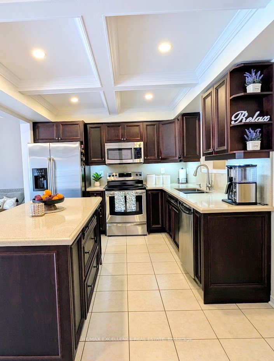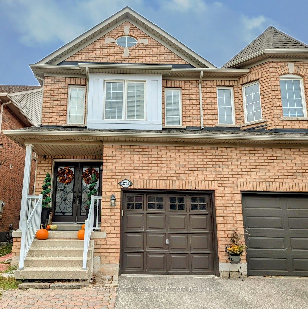
$1,199,000
Est. Payment
$4,579/mo*
*Based on 20% down, 4% interest, 30-year term
Listed by RE/MAX EXCELLENCE REAL ESTATE
Semi-Detached •MLS #W12007599•New
Price comparison with similar homes in Mississauga
Compared to 18 similar homes
3.8% Higher↑
Market Avg. of (18 similar homes)
$1,154,800
Note * Price comparison is based on the similar properties listed in the area and may not be accurate. Consult licences real estate agent for accurate comparison
Room Details
| Room | Features | Level |
|---|---|---|
Kitchen 5.16 × 3.01 m | Stainless Steel ApplQuartz CounterPot Lights | Main |
Dining Room 5.16 × 3.01 m | Main | |
Primary Bedroom 3.51 × 5.15 m | Walk-In Closet(s)4 Pc Ensuite | Second |
Bedroom 2 3.62 × 5.02 m | W/W ClosetSemi Ensuite | Second |
Bedroom 3 2.41 × 3.34 m | WindowCloset | Second |
Bedroom 3.26 × 3.96 m | WindowCloset | Basement |
Client Remarks
Step into this Stunning, sun-drenched almost 2000 sq.ft Semi-Detached home in Lisgar, where Modern Farmhouse charm meets practical living. Spanning 1905 sq. ft. above grade, and expanding to over 2800 sq. ft. with a fully finished basement, this residence offers exceptional space and versatility. Nestled on a quiet street in the highly sought-after Lisgar neighborhood, this bright and spacious home with builder grade Executive layout, offers2 distinct living spaces on the main floor, along with a beautifully upgraded gourmet kitchen with pot lights, elegant waffle ceilings, rich dark wood cabinetry, quartz countertops, a large breakfast island and a cozy reading nook. Flooded with natural light, this home boasts a Farmhouse styled modern interior with rustic lights, chandeliers, and hardwood flooring all throughout. Upstairs find three spacious bedrooms, two of which are luxurious Master suites with walk-in closets and ensuite baths, plus a versatile Office Space that can be converted into a second floor Laundry Room, if desired.The finished basement, with a separate side entrance, comes with a fully equipped in-law suite, consisting of a complete kitchen, a fourth bedroom, a recreation room, a 3-piece bath and laundry, which is ideal for a growing family or rental income. The house also features a beautifully landscaped, deep, private backyard oasis - perfect for relaxing or entertaining. The extended driveway offers additional car parking. Recent renovations include a complete new kitchen, master bathroom with an elegant soaker tub and quartz countertops, chandeliers, pot lights, a professionally flagstone backyard and a 12x12 Gazebo. Additional upgrades include a new AC and water heater. The home is conveniently located at a walking distance from parks, public transit, and top-rated schools. So don't miss the incredible opportunity to own this meticulously maintained beautiful home, with ample space and all the desirable features you need!
About This Property
3745 Partition Road, Mississauga, L5N 8N6
Home Overview
Basic Information
Walk around the neighborhood
3745 Partition Road, Mississauga, L5N 8N6
Shally Shi
Sales Representative, Dolphin Realty Inc
English, Mandarin
Residential ResaleProperty ManagementPre Construction
Mortgage Information
Estimated Payment
$0 Principal and Interest
 Walk Score for 3745 Partition Road
Walk Score for 3745 Partition Road

Book a Showing
Tour this home with Shally
Frequently Asked Questions
Can't find what you're looking for? Contact our support team for more information.
Check out 100+ listings near this property. Listings updated daily
See the Latest Listings by Cities
1500+ home for sale in Ontario

Looking for Your Perfect Home?
Let us help you find the perfect home that matches your lifestyle
