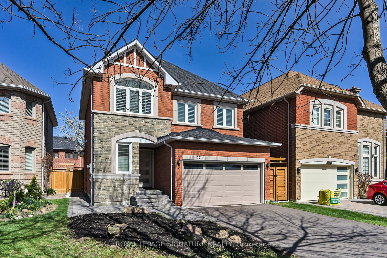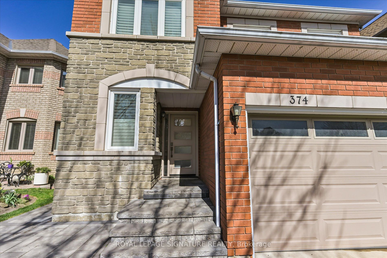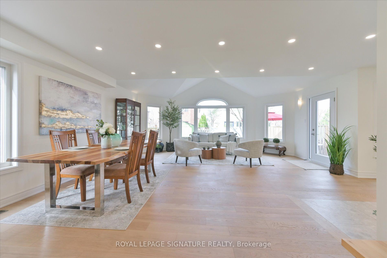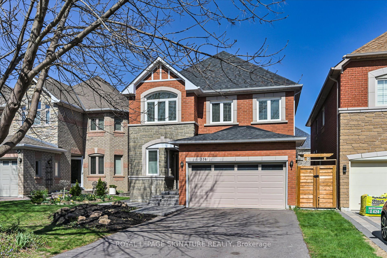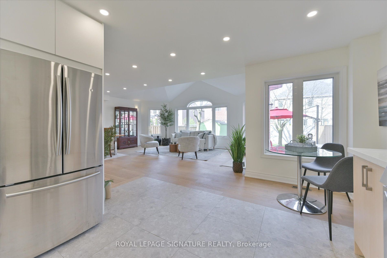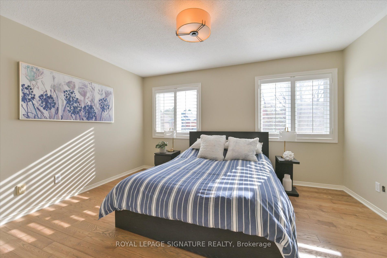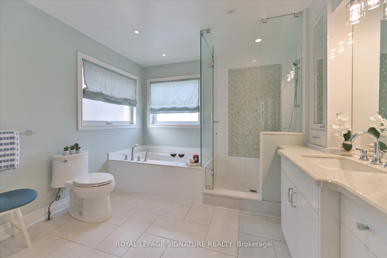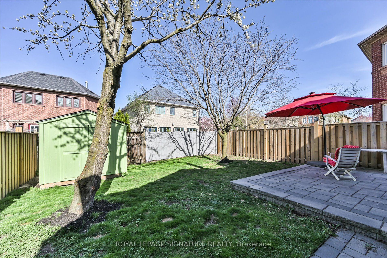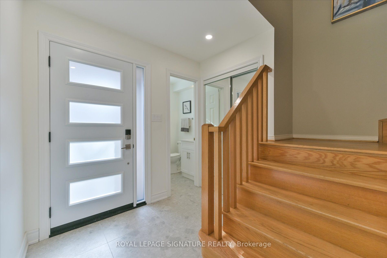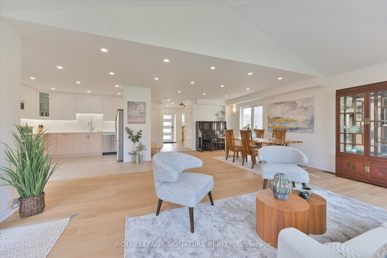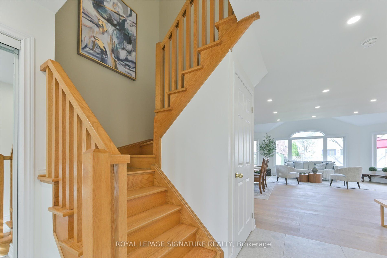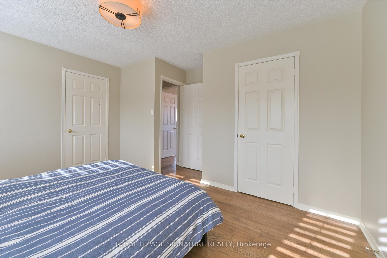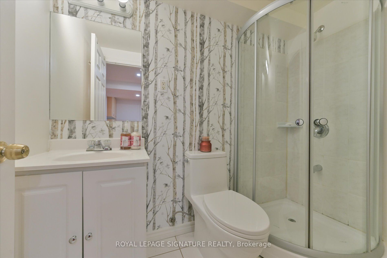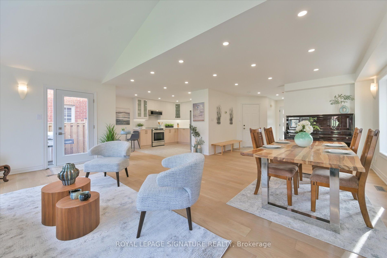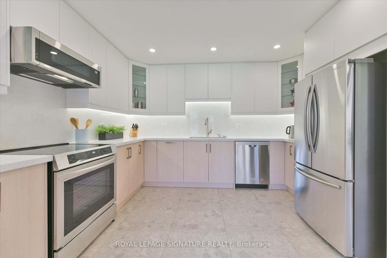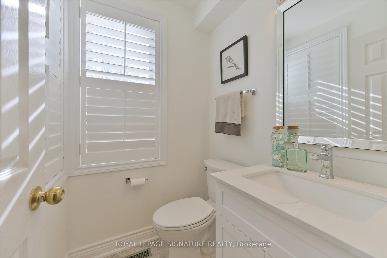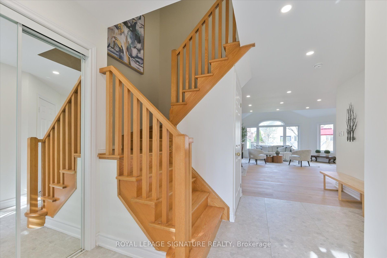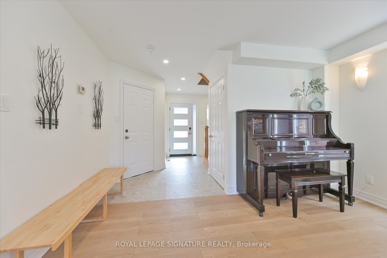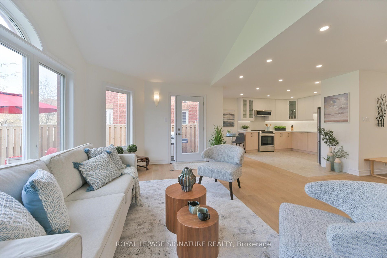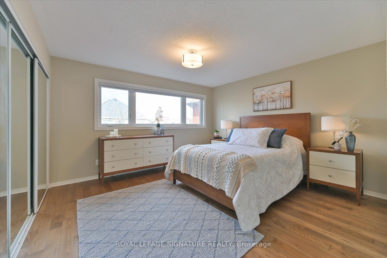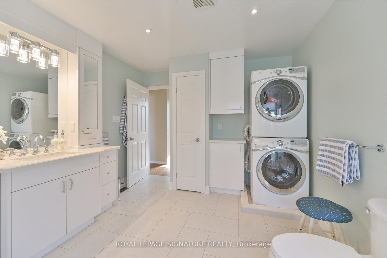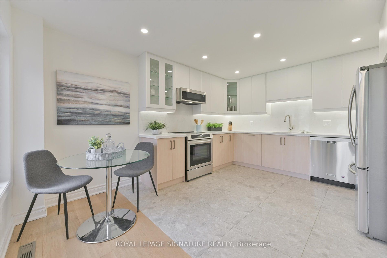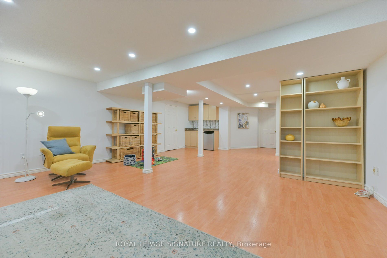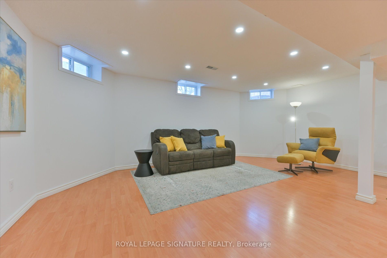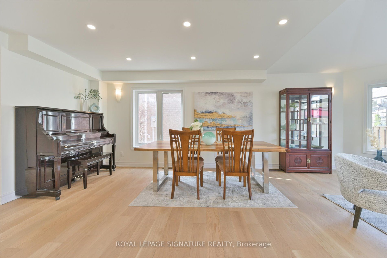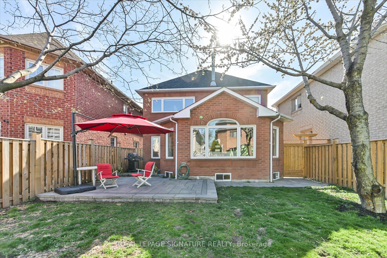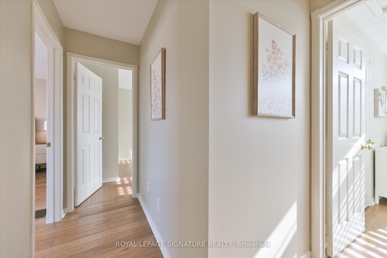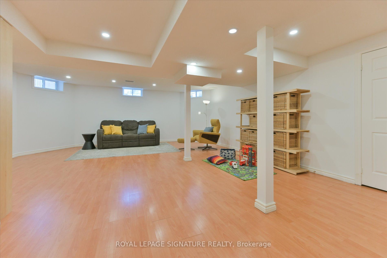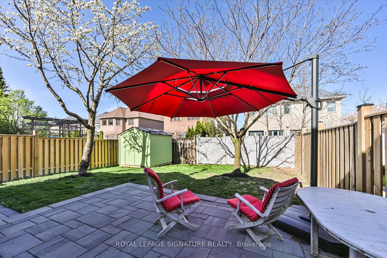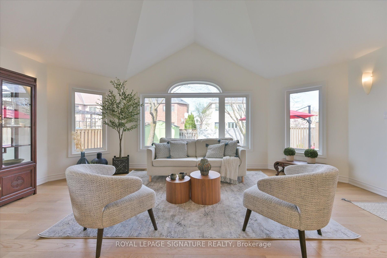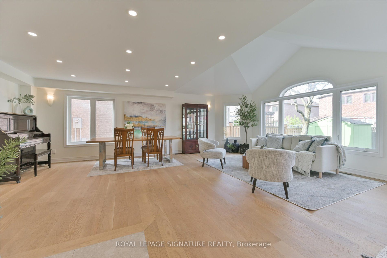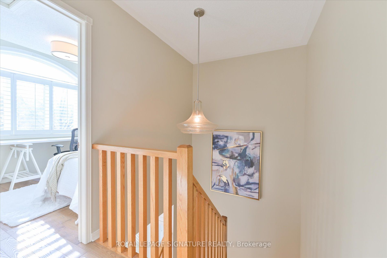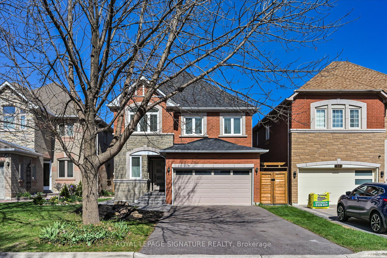
$1,175,000
Est. Payment
$4,488/mo*
*Based on 20% down, 4% interest, 30-year term
Listed by ROYAL LEPAGE SIGNATURE REALTY
Detached•MLS #W12117860•New
Price comparison with similar homes in Mississauga
Compared to 40 similar homes
-13.1% Lower↓
Market Avg. of (40 similar homes)
$1,352,768
Note * Price comparison is based on the similar properties listed in the area and may not be accurate. Consult licences real estate agent for accurate comparison
Room Details
| Room | Features | Level |
|---|---|---|
Kitchen 3.98 × 4.64 m | RenovatedStainless Steel ApplOpen Concept | Main |
Living Room 6.16 × 3.44 m | Hardwood FloorOpen ConceptCathedral Ceiling(s) | Main |
Dining Room 4.04 × 3.91 m | Hardwood FloorOpen Concept | Main |
Primary Bedroom 4.14 × 3.91 m | Mirrored Closet | Second |
Bedroom 2 4.25 × 3.98 m | Closet OrganizersHis and Hers Closets | Second |
Bedroom 3 3.04 × 2.88 m | Closet Organizers | Second |
Client Remarks
3 Bed | 3 Bath | Approx. 1,700 Sq Ft | Fully Renovated Welcome to Grand Highland Way, Professionally designed home by Celebrity Home designer Gabrielle Pizzale (CityTV) offering the perfect balance of style, comfort, and location in Mississauga's thriving Hurontario neighbourhood.With approximately 1,700 sq ft of thoughtfully designed living space, this home features a modern open-concept main floor, perfect for both daily living and entertaining. The gourmet kitchen includes quartz countertops, stainless steel appliances, ample cabinetry and open concept to living and dining for fabulous entertaining.Upstairs, the second level has been completely transformed to meet the needs of todays busy families. The main bathroom has been enlarged and luxuriously renovated, featuring, a deep soaker tub, a glass-enclosed shower, and elegant tileworkserving as a shared spa-like retreat. Also newly added is a convenient upper-level laundry area, making laundry day easier and more efficient than ever.The primary bedroom offers generous proportions and a large closet, located steps from the main bath. Two additional bedrooms provide flexible space for children, guests, or a home office.The finished lower level offers a versatile rec room ideal for a media space, gym, or playroom, along with a stylish powder room for added convenience.Step outside to enjoy a private, fully fenced backyardperfect for summer barbecues, kids' play, or gardening. A single-car garage and driveway provide ample parking.. Parking for 4 with no sidewalk impeding driveway space.Enjoy proximity to Heartland Town Centre, Square One Shopping Centre, Stay active at the Frank McKechnie Community Centre, featuring a leisure pool, gymnasium, and library. Outdoor enthusiasts will appreciate nearby parks such as Credit Meadows Park and McKechnie Woods, offering trails, sports fields, and playgrounds.
About This Property
374 Grand Highland Way, Mississauga, L4Z 3V9
Home Overview
Basic Information
Walk around the neighborhood
374 Grand Highland Way, Mississauga, L4Z 3V9
Shally Shi
Sales Representative, Dolphin Realty Inc
English, Mandarin
Residential ResaleProperty ManagementPre Construction
Mortgage Information
Estimated Payment
$0 Principal and Interest
 Walk Score for 374 Grand Highland Way
Walk Score for 374 Grand Highland Way

Book a Showing
Tour this home with Shally
Frequently Asked Questions
Can't find what you're looking for? Contact our support team for more information.
See the Latest Listings by Cities
1500+ home for sale in Ontario

Looking for Your Perfect Home?
Let us help you find the perfect home that matches your lifestyle
