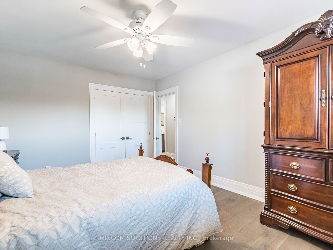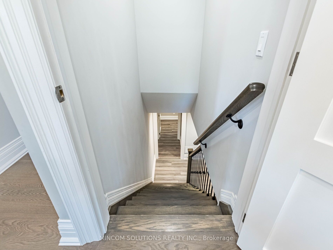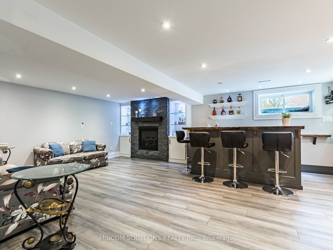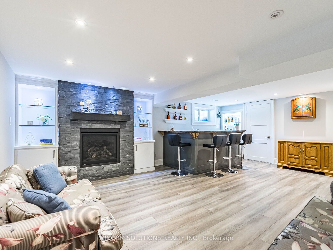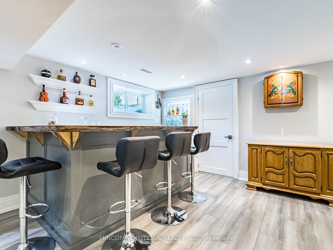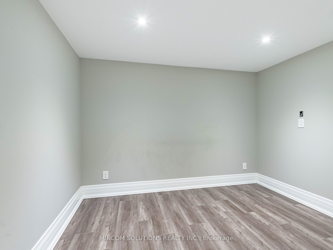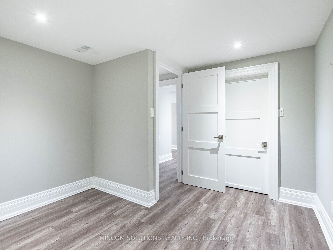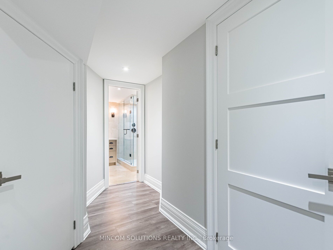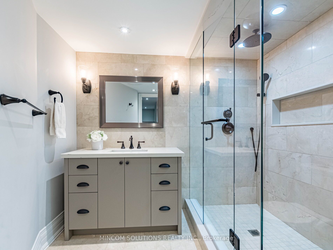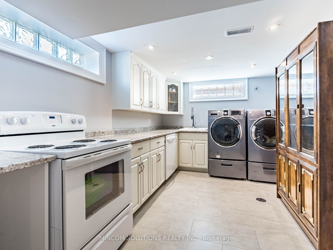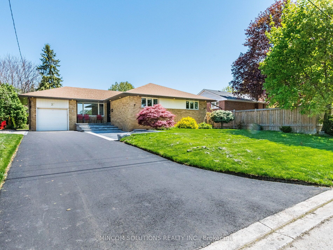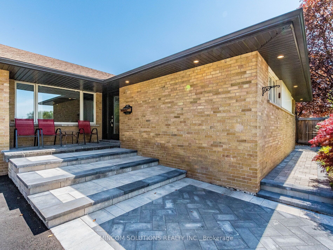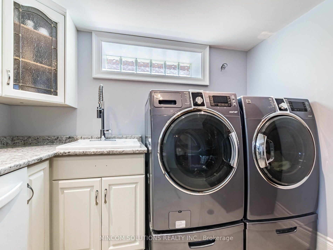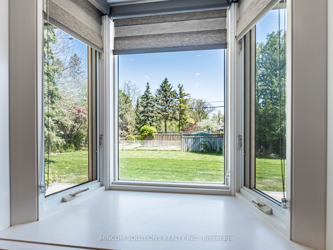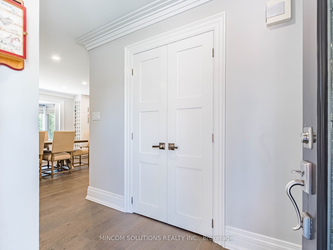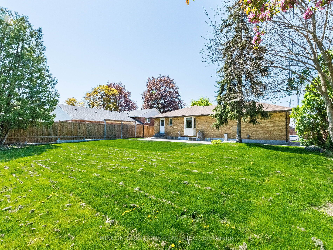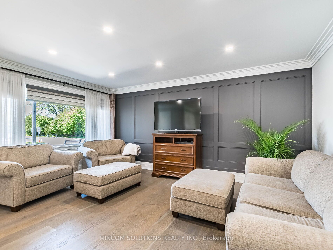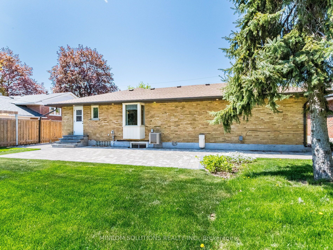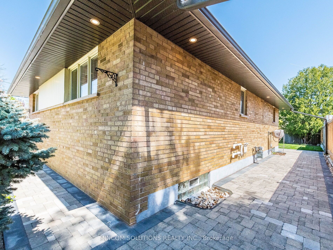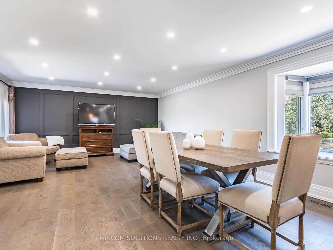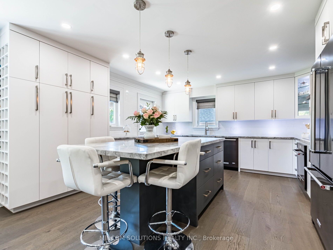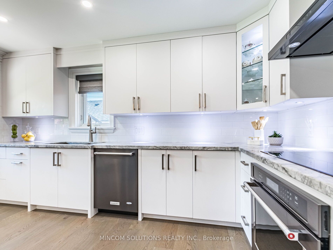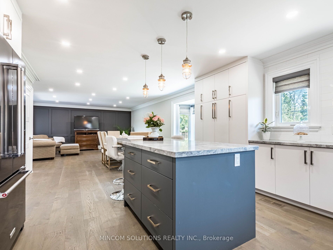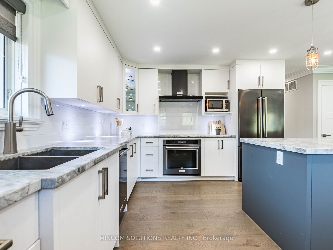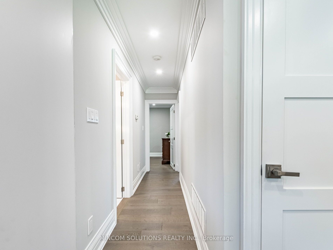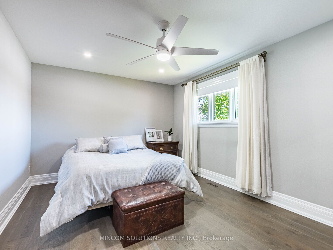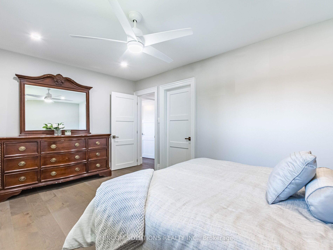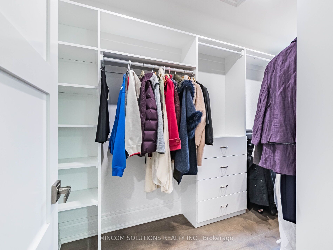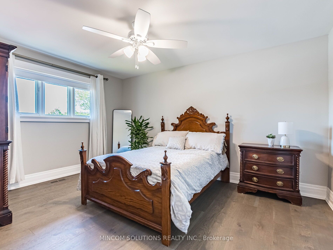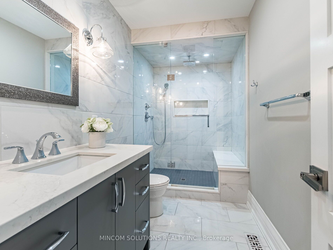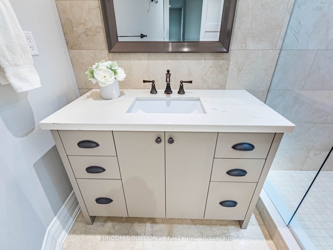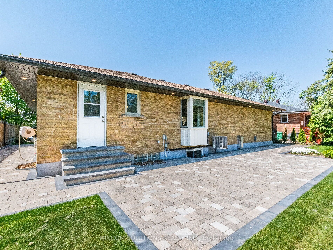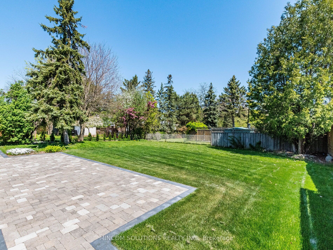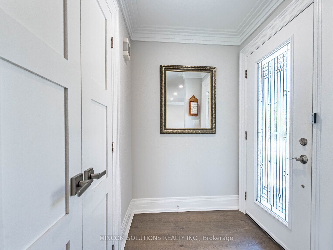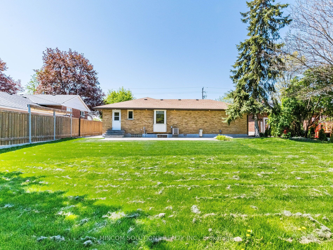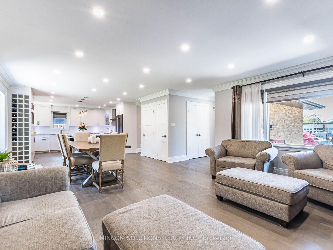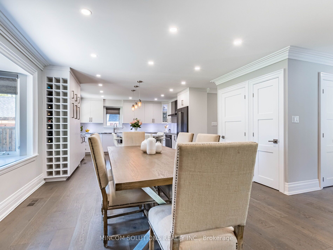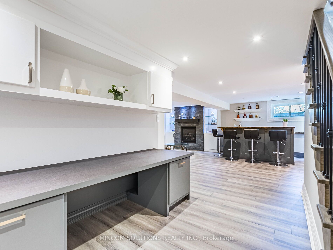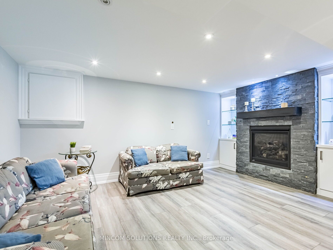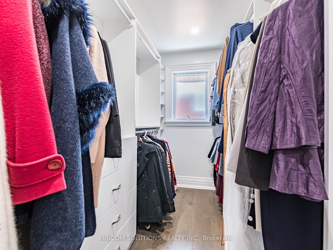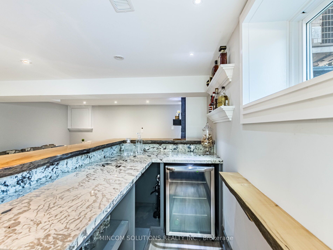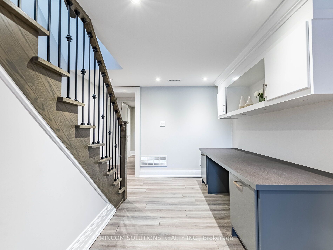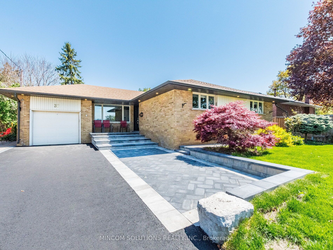
$1,424,900
Est. Payment
$5,442/mo*
*Based on 20% down, 4% interest, 30-year term
Listed by MINCOM SOLUTIONS REALTY INC.
Detached•MLS #W12148139•New
Price comparison with similar homes in Mississauga
Compared to 55 similar homes
4.9% Higher↑
Market Avg. of (55 similar homes)
$1,358,129
Note * Price comparison is based on the similar properties listed in the area and may not be accurate. Consult licences real estate agent for accurate comparison
Room Details
| Room | Features | Level |
|---|---|---|
Living Room 5.1 × 3.82 m | Hardwood FloorOpen ConceptCrown Moulding | Main |
Dining Room 3.98 × 4.13 m | Hardwood FloorOpen ConceptPot Lights | Main |
Kitchen 4.35 × 4.5 m | Hardwood FloorOpen ConceptFamily Size Kitchen | Main |
Primary Bedroom 3.32 × 4.67 m | Hardwood FloorWalk-In Closet(s)Pot Lights | Main |
Bedroom 2 4.35 × 3.35 m | Hardwood FloorDouble ClosetCeiling Fan(s) | Main |
Bedroom 3.15 × 3.27 m | LaminateClosetPot Lights | Basement |
Client Remarks
Welcome to 37 Suburban Drive, an absolute show stopper located in the charming and historic village of Streetsville. Completely renovated, loaded with luxury finishes and meticulously maintained. Open concept main floor is an entertainers dream. Designer eat-in kitchen equipped with custom made cabinetry, granite countertops, huge centre island, built-in black stainless steel appliances, oversized pantry, built-in wine rack, undermount sink and pot lights. Family sized dining room with bay window, provides tons of natural light and overlooks the huge backyard, perfect for hosting family gatherings. Large living room with pot lights and wainscoting accent wall. Oversized primary bedroom with custom-built walk-in closet. Fully finished basement offers a large rec room, custom-built bar, natural gas fireplace with stone wall and reclaimed wood mantel, pot lights, built-in work station, shelves and cabinetry. Both full bathrooms have been remodeled with new tile, vanities and oversized walk-in showers. Large fully finished laundry room/kitchen provides in-law suite capability. Entire home has been freshly painted in neutral colours, fitted with pot lights, smooth ceilings, new interior doors, baseboards, trim and crown moulding. Exterior pot lights. Roof re-shingled in 2022, new siding, eavestroughs and downspouts 2022, front and back doors replaced 2019, freshly paved driveway 2025. Professionally interlocked parking pad, walkways, back patio with flagstone front porch. Furnace and tankless water heater (owned) both replaced in 2019. Nothing to do but move in and enjoy! Truly a pleasure to show.
About This Property
37 Suburban Drive, Mississauga, L5N 1G8
Home Overview
Basic Information
Walk around the neighborhood
37 Suburban Drive, Mississauga, L5N 1G8
Shally Shi
Sales Representative, Dolphin Realty Inc
English, Mandarin
Residential ResaleProperty ManagementPre Construction
Mortgage Information
Estimated Payment
$0 Principal and Interest
 Walk Score for 37 Suburban Drive
Walk Score for 37 Suburban Drive

Book a Showing
Tour this home with Shally
Frequently Asked Questions
Can't find what you're looking for? Contact our support team for more information.
See the Latest Listings by Cities
1500+ home for sale in Ontario

Looking for Your Perfect Home?
Let us help you find the perfect home that matches your lifestyle
