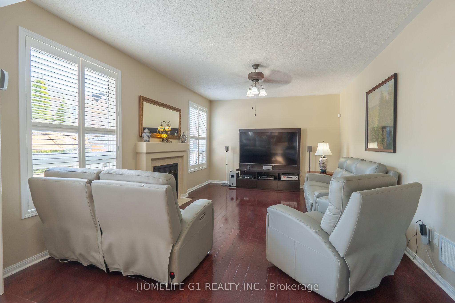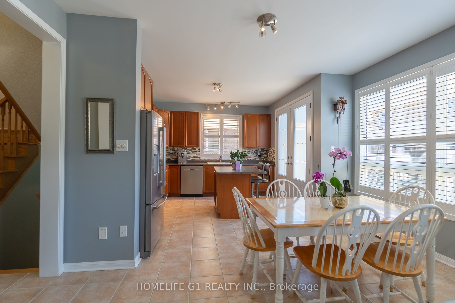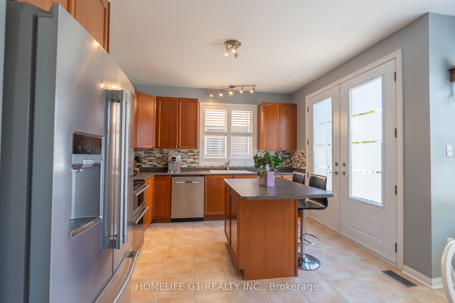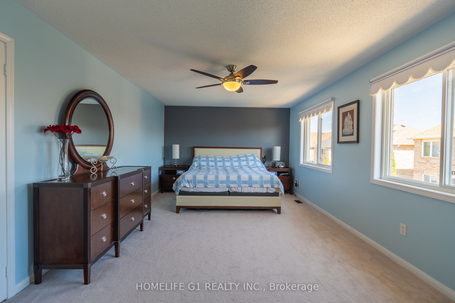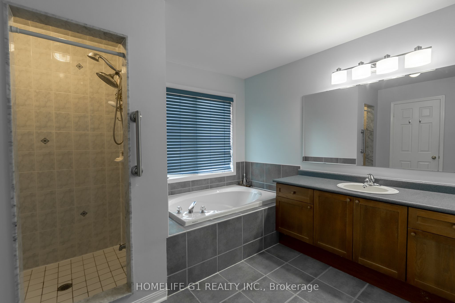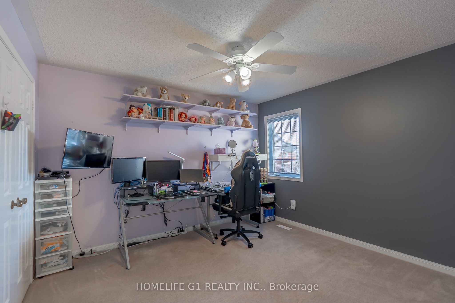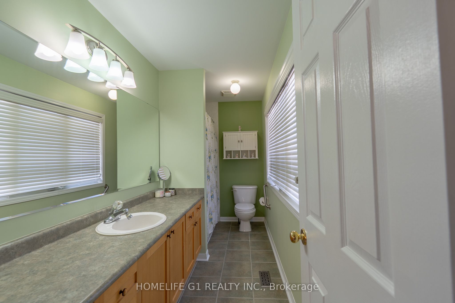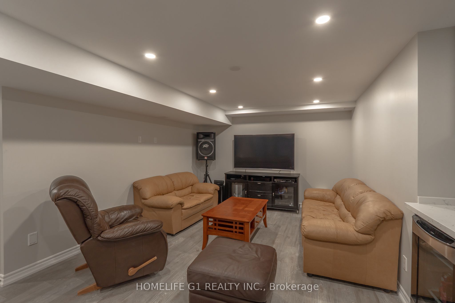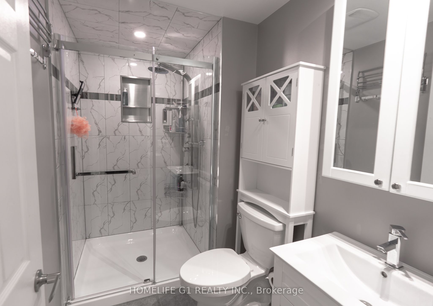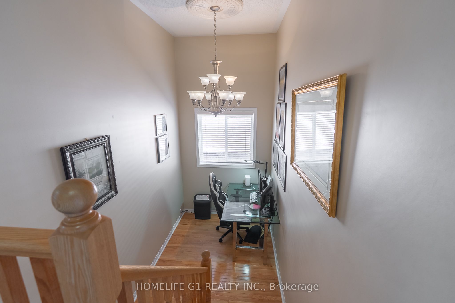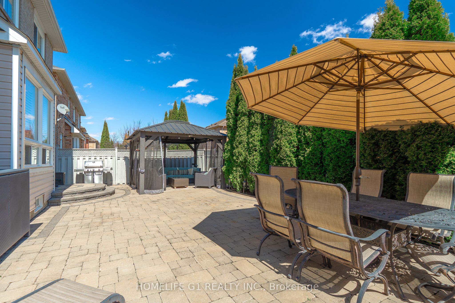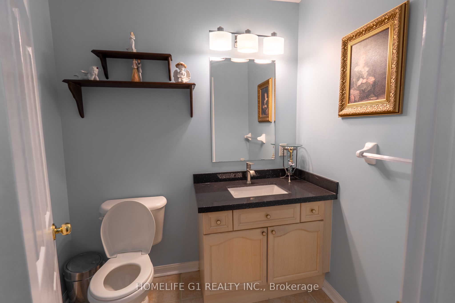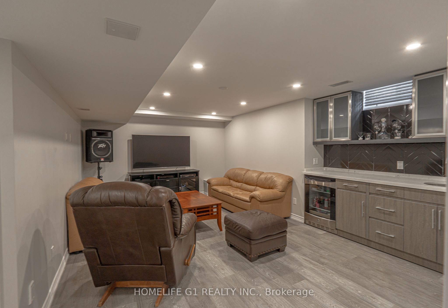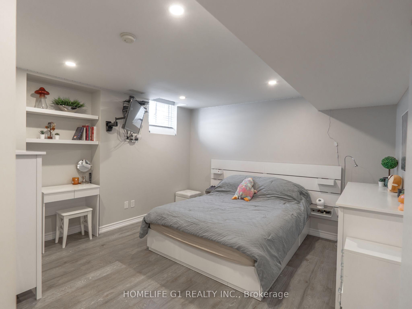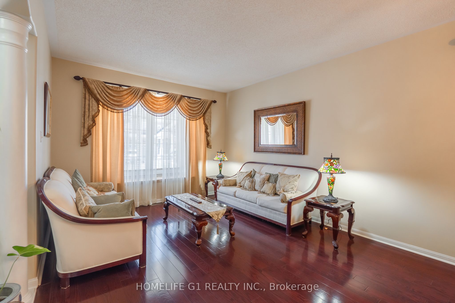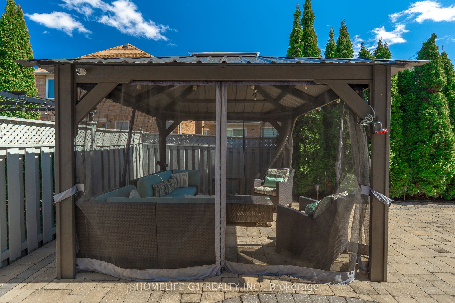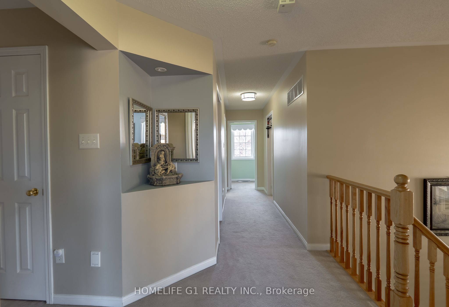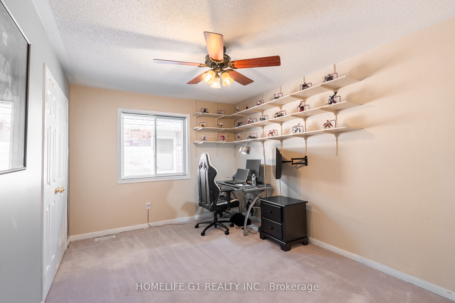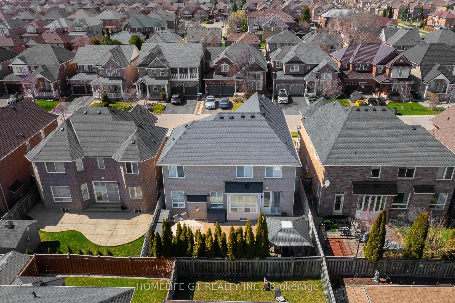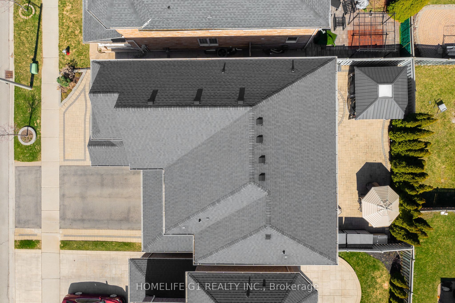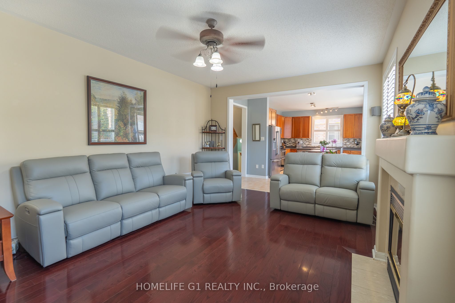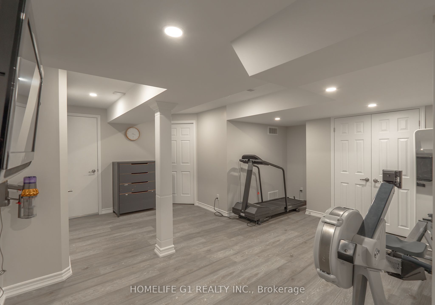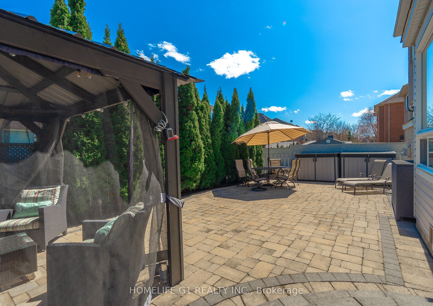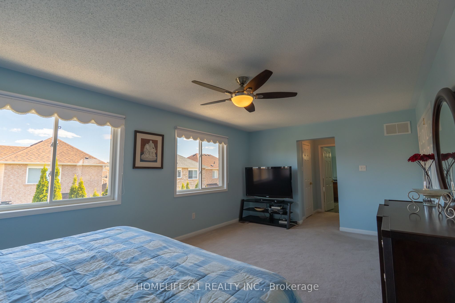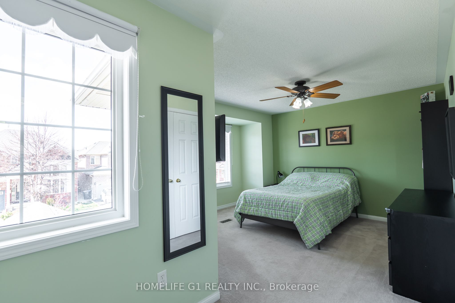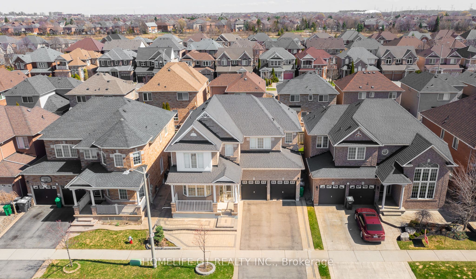
$1,649,999
Est. Payment
$6,302/mo*
*Based on 20% down, 4% interest, 30-year term
Listed by HOMELIFE G1 REALTY INC.
Detached•MLS #W12119188•New
Price comparison with similar homes in Mississauga
Compared to 132 similar homes
-7.9% Lower↓
Market Avg. of (132 similar homes)
$1,791,573
Note * Price comparison is based on the similar properties listed in the area and may not be accurate. Consult licences real estate agent for accurate comparison
Room Details
| Room | Features | Level |
|---|---|---|
Living Room 3.65 × 7.25 m | Hardwood FloorFireplaceWindow | Main |
Kitchen 3.65 × 2.92 m | Tile FloorFrench DoorsWalk-Out | Main |
Bedroom 3.71 × 6.09 m | Ensuite BathWalk-In Closet(s) | Second |
Bedroom 2 3.65 × 3.35 m | ClosetWindow | Second |
Bedroom 3 3.65 × 3.35 m | ClosetWindow | Second |
Bedroom 4 4.23 × 3.04 m | ClosetWindow | Second |
Client Remarks
Welcome to this beautifully maintained 4+1 Bedroom, 3.5-bathroom home (built by Mattamy) in the sought-after community of Lisgar near the pond. Offering a perfect blend of elegance and functionality, this home features spacious living areas with 9-foot ceilings on the main floor, a finished basement, and an ideal location close to all essential amenities. Upon entering through the enclosed front doors, you are greeted by a bright and inviting living room that flows seamlessly into a cozy family room, perfect for gatherings. The kitchen is complete with modern appliances, ample cabinetry and leads to 8-foot-high French doors. The backyard is made of interlocking pavement tiles with circular steps, at the rear of which are 13-foot emerald cedar trees as a backdrop offering privacy to the solid teak gazebo. The upper level boasts four generously sized bedrooms, including a Master bedroom with a private ensuite and his-and-her walk-in closets. The additional three bedrooms are spacious in size ensuring comfort for the whole family. The laundry with plenty of shelves is conveniently placed on the 2nd floor. The finished basement is an entertainer's delight, featuring an extra bedroom with an ensuite bathroom, a wet bar, and additional living room space, perfect for hosting guests or creating a private retreat, plus a separate gym. Additionally, the spacious cellar and finished storage room are useful. Located just minutes from Highway 407 and 401, commuting is a breeze. This home is also in proximity to top-rated schools, beautiful parks, and community centers, offering a vibrant and family-friendly lifestyle. For those seeking places of worship, several options are conveniently nearby. Don't miss your opportunity to own this exceptional home in Lisgar!
About This Property
3672 Swanson Drive, Mississauga, L5N 8J6
Home Overview
Basic Information
Walk around the neighborhood
3672 Swanson Drive, Mississauga, L5N 8J6
Shally Shi
Sales Representative, Dolphin Realty Inc
English, Mandarin
Residential ResaleProperty ManagementPre Construction
Mortgage Information
Estimated Payment
$0 Principal and Interest
 Walk Score for 3672 Swanson Drive
Walk Score for 3672 Swanson Drive

Book a Showing
Tour this home with Shally
Frequently Asked Questions
Can't find what you're looking for? Contact our support team for more information.
See the Latest Listings by Cities
1500+ home for sale in Ontario

Looking for Your Perfect Home?
Let us help you find the perfect home that matches your lifestyle
