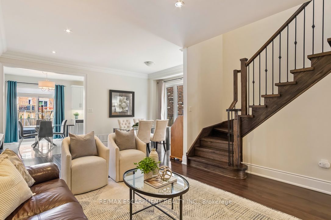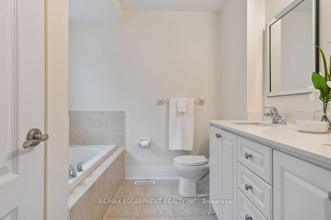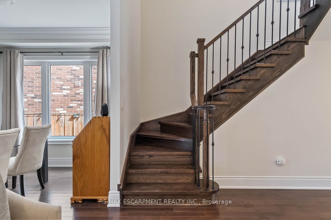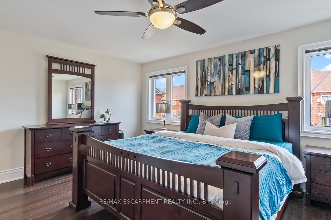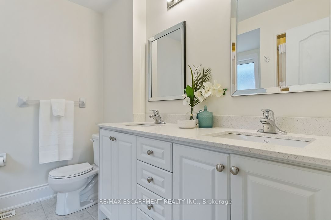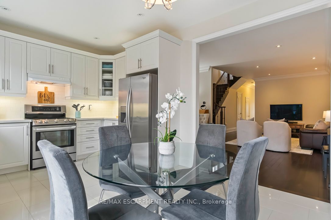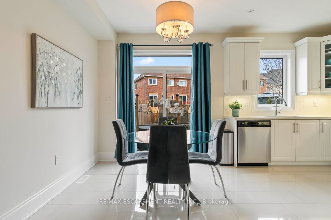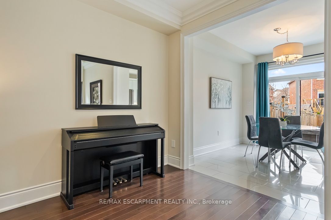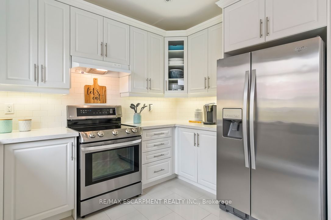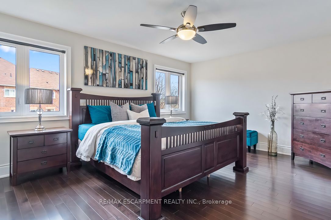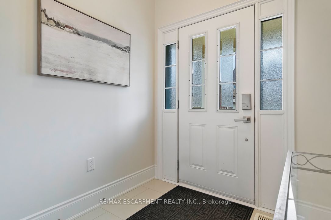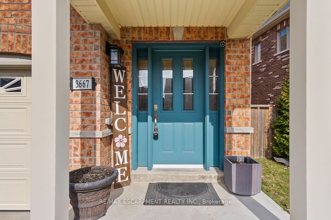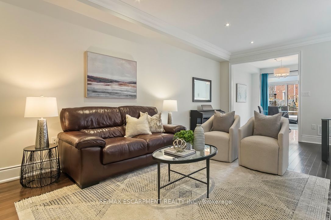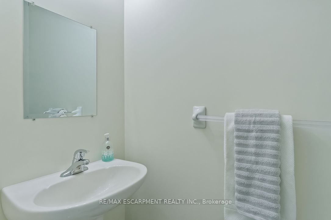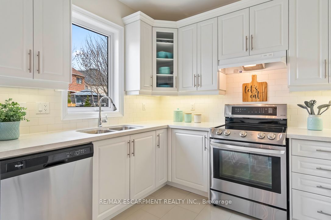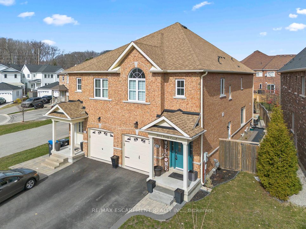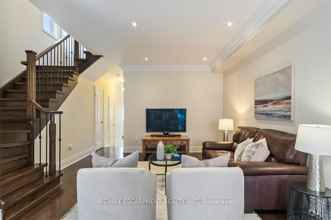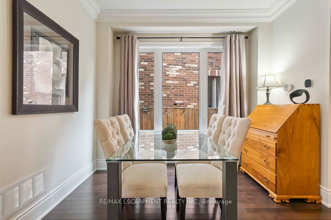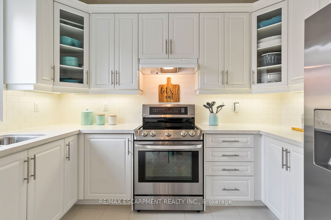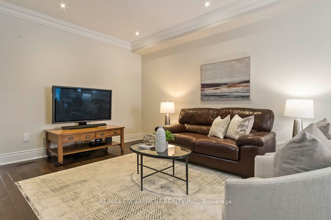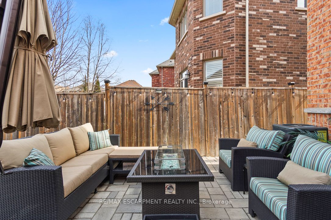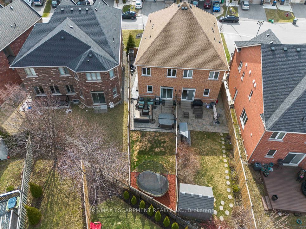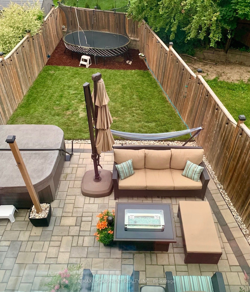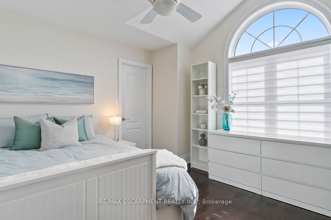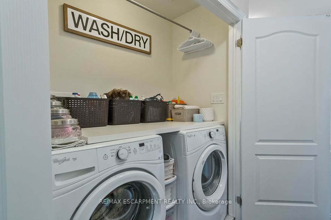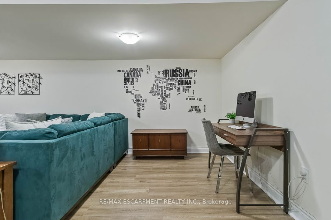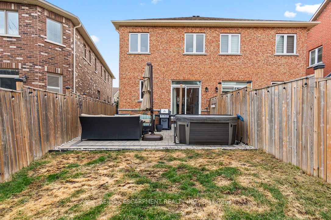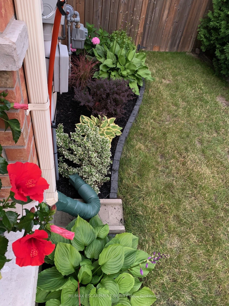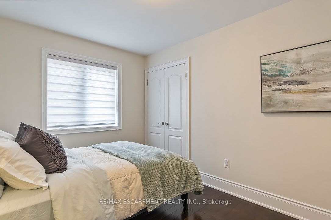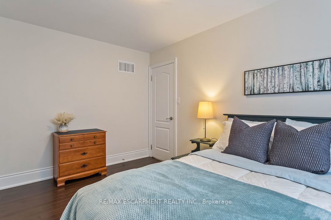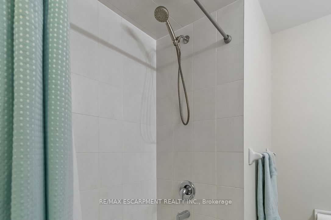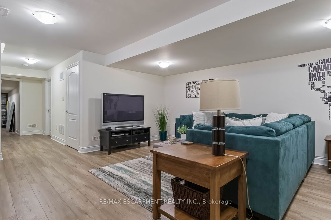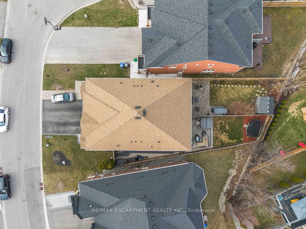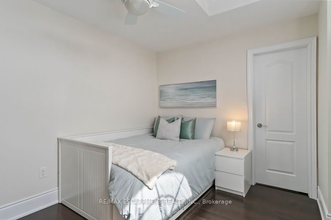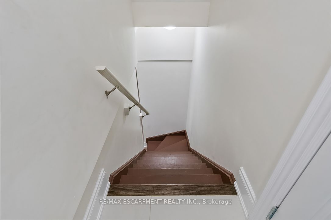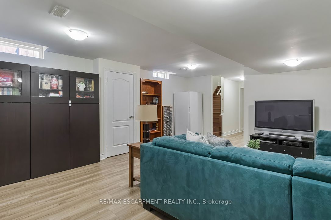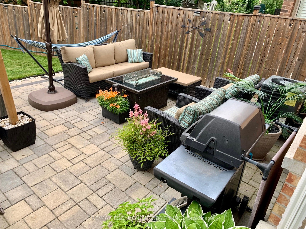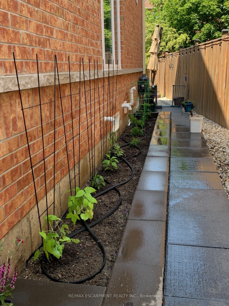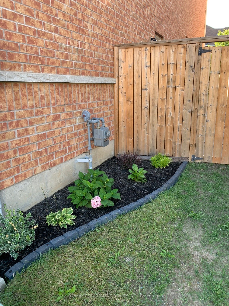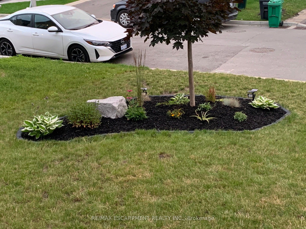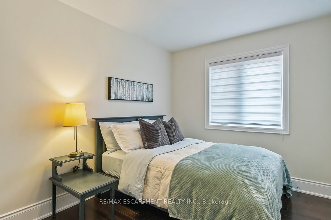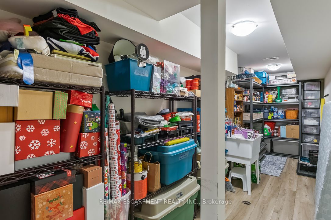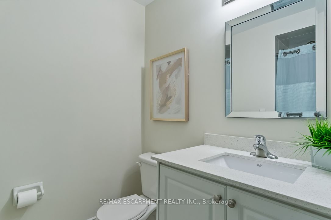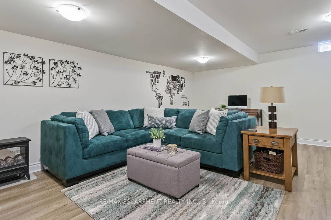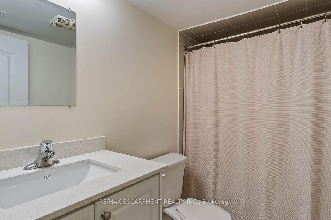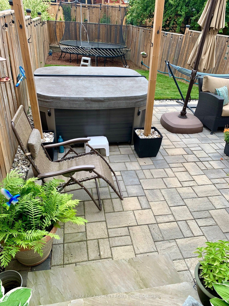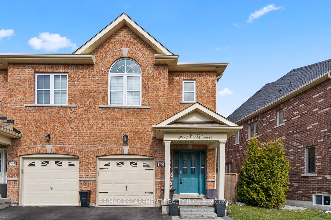
$1,075,000
Est. Payment
$4,106/mo*
*Based on 20% down, 4% interest, 30-year term
Listed by RE/MAX ESCARPMENT REALTY INC.
Semi-Detached •MLS #W12076218•New
Price comparison with similar homes in Mississauga
Compared to 14 similar homes
0.2% Higher↑
Market Avg. of (14 similar homes)
$1,072,743
Note * Price comparison is based on the similar properties listed in the area and may not be accurate. Consult licences real estate agent for accurate comparison
Room Details
| Room | Features | Level |
|---|---|---|
Living Room 4.09 × 3.78 m | Hardwood FloorCombined w/LivingPot Lights | Main |
Dining Room 5.11 × 3.02 m | Hardwood FloorCombined w/LivingPicture Window | Main |
Kitchen 5.11 × 3.33 m | Eat-in KitchenQuartz CounterW/O To Yard | Main |
Primary Bedroom 5.11 × 3.66 m | Hardwood Floor5 Pc EnsuiteWalk-In Closet(s) | Second |
Bedroom 4.94 × 2.72 m | Hardwood FloorDouble Closet | Second |
Bedroom 4.39 × 2.87 m | Hardwood FloorWalk-In Closet(s)Large Window | Second |
Client Remarks
Welcome to this beautiful custom-built semi-detached home, offering approx. 1800 sq.ft. of living space, nestled on a quiet court in the highly sought-after Lisgar neighborhood. This meticulously designed home features hardwood flooring throughout the main & upper levels, with durable vinyl plank flooring in the basement. As you step through the front door, you're greeted by sparkling porcelain floors that lead you into the open & inviting interior. The front hallway offers convenient access to the garage, while the spacious great room provides the perfect space for family living. The bright, white kitchen boasts a generous eating area, with direct access to the backyard where you'll find a hot tub & patio, ideal for outdoor relaxation.Upstairs, you'll find 3 generously sized bedrooms. The laundry room is conveniently located on this level, equipped with full sized appliances. The master retreat is a true highlight, featuring a 5pc ensuite with a soaker tub, separate shower & a walk-in closet with built-in fixtures. The 3rd bedroom, located at the front, also offers a walk-in closet & a charming palladium window, adding a touch of elegance to the space. The lower level is designed for both entertainment & relaxation, offering a large recreational area where family & friends can gather. This level also includes a 4pc bath, a utility room & a spacious storage area with a utility sink. An additional feature is the side entrance door, providing easy access to the basement. This home boasts superior windows, a well-maintained roof, furnace, & AC, LED lighting as well as a backwater valve for added peace of mind. Lisgar is a family-friendly neighbourhood in the NW corner of Mississauga, just mins from Hghwys 401, 407 & the Lisgar Go station. You'll enjoy easy access to public transportation, schools, shopping & nature trails, making this a prime location for families seeking both convenience & tranquility.
About This Property
3667 Banff Court, Mississauga, L5N 6Z6
Home Overview
Basic Information
Walk around the neighborhood
3667 Banff Court, Mississauga, L5N 6Z6
Shally Shi
Sales Representative, Dolphin Realty Inc
English, Mandarin
Residential ResaleProperty ManagementPre Construction
Mortgage Information
Estimated Payment
$0 Principal and Interest
 Walk Score for 3667 Banff Court
Walk Score for 3667 Banff Court

Book a Showing
Tour this home with Shally
Frequently Asked Questions
Can't find what you're looking for? Contact our support team for more information.
Check out 100+ listings near this property. Listings updated daily
See the Latest Listings by Cities
1500+ home for sale in Ontario

Looking for Your Perfect Home?
Let us help you find the perfect home that matches your lifestyle
