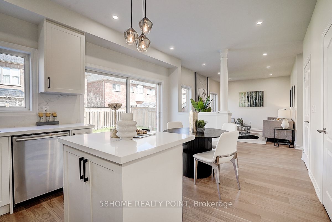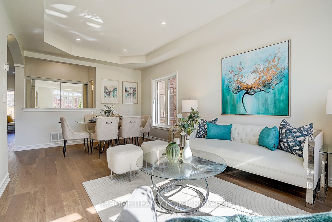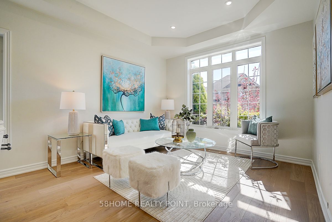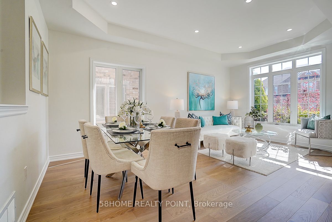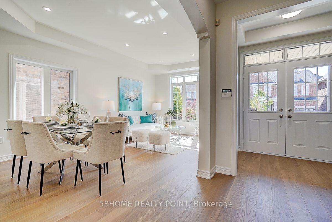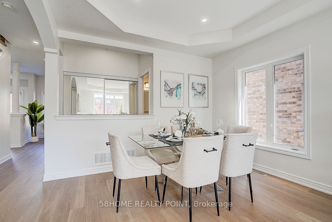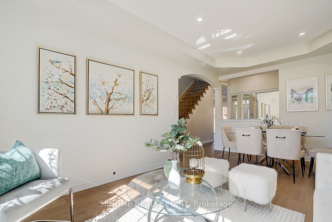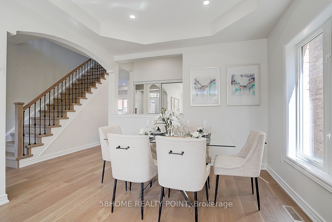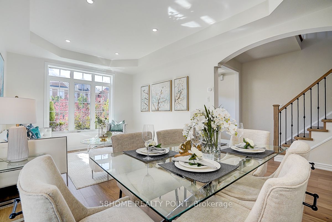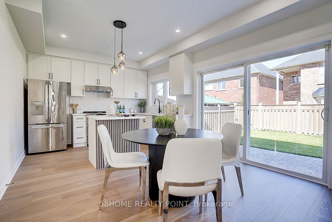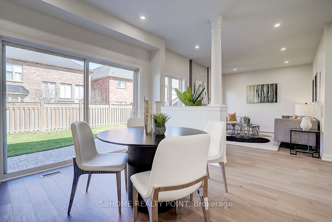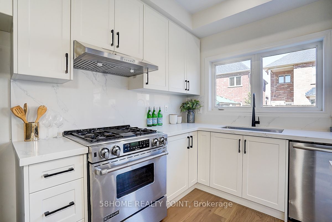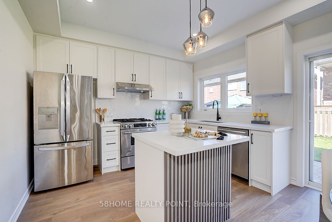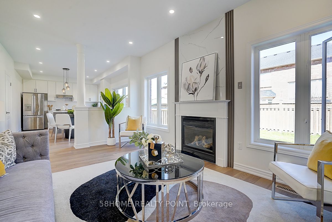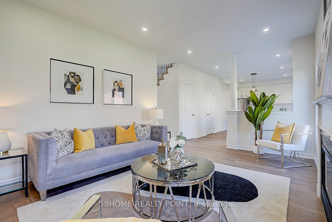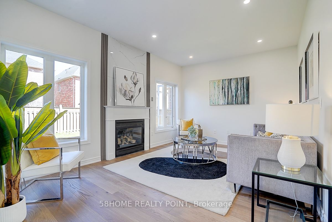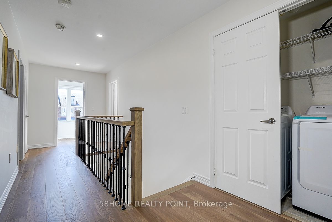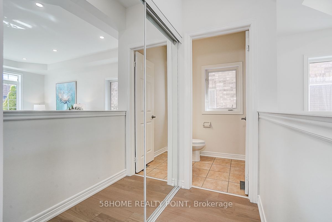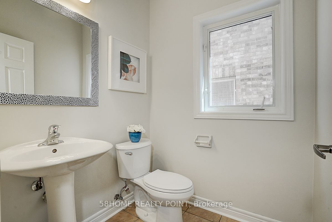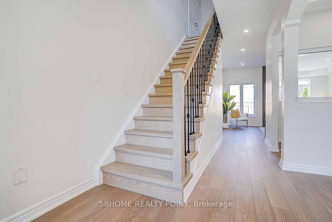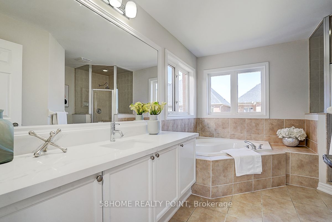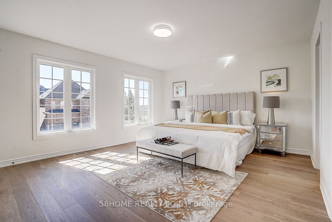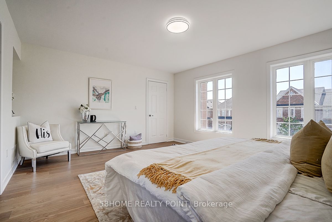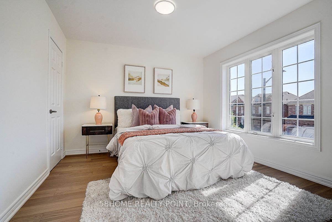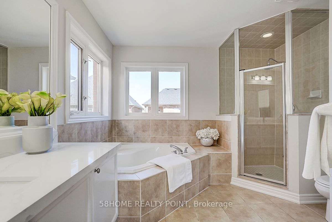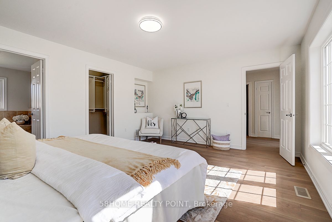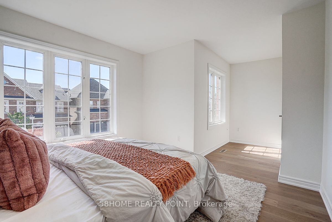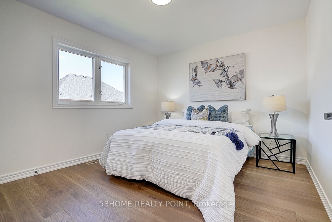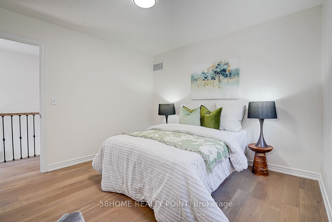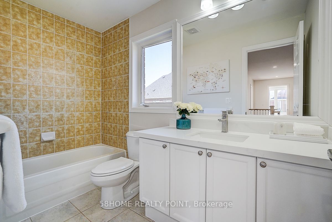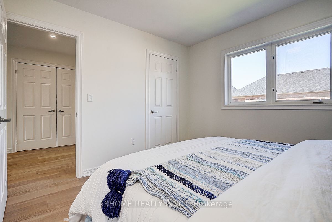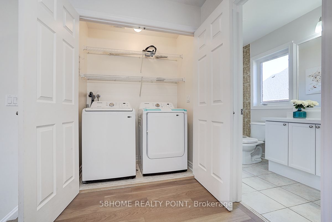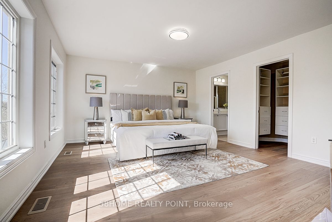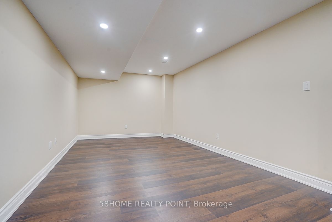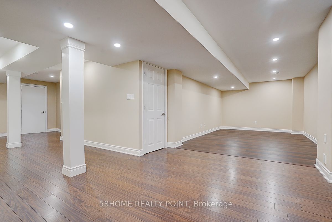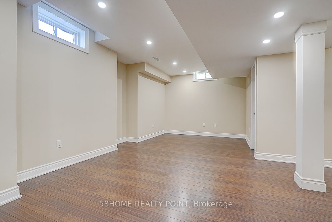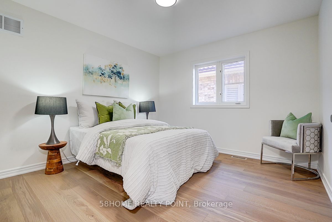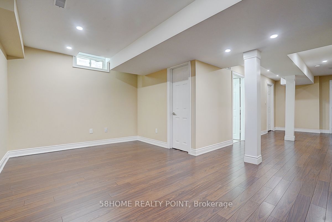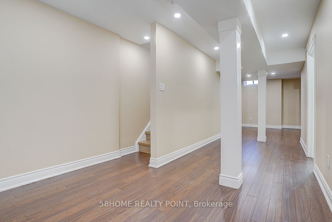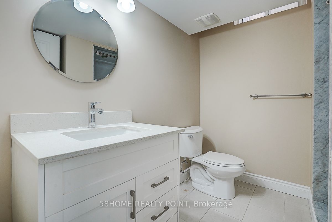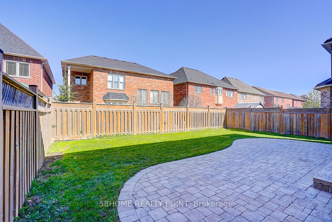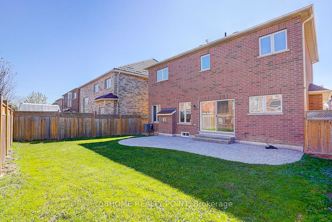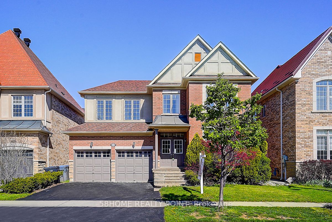
$1,499,000
Est. Payment
$5,725/mo*
*Based on 20% down, 4% interest, 30-year term
Listed by 58HOME REALTY POINT
Detached•MLS #W12139852•Price Change
Price comparison with similar homes in Mississauga
Compared to 164 similar homes
-6.3% Lower↓
Market Avg. of (164 similar homes)
$1,600,206
Note * Price comparison is based on the similar properties listed in the area and may not be accurate. Consult licences real estate agent for accurate comparison
Room Details
| Room | Features | Level |
|---|---|---|
Living Room 5.49 × 3.35 m | Hardwood FloorCombined w/DiningLarge Window | Ground |
Dining Room 5.49 × 3.35 m | Hardwood FloorCombined w/LivingOpen Concept | Ground |
Kitchen 3.54 × 2.49 m | Hardwood FloorEat-in KitchenGranite Counters | Ground |
Primary Bedroom 4.61 × 4.15 m | Hardwood FloorWalk-In Closet(s)Ensuite Bath | Second |
Bedroom 2 3.35 × 3.35 m | Hardwood FloorCloset OrganizersLarge Window | Second |
Bedroom 3 3.35 × 3.25 m | Hardwood FloorCloset Organizers | Second |
Client Remarks
Welcome To Your Move-In Ready Dream Home! This Beautifully Maintained Residence Offers Nearly 2,700 Sq Ft Of Thoughtfully Designed Living Space With Direct Access From The Garage. Enjoy $$$ Invested In Quality Upgrades From Top To Bottom. Fresh, Modern, And Meticulously Updated, This Home Truly Feels Like New! Step Inside To Find Hardwood And Tile Flooring Throughout The Top Two Levels. Enjoy Energy-Efficient Living With Bright New LED Pot Lights And Ceiling Lights In Bedrooms. The Main Floor Boasts 9 Ceilings, And An Open-Concept Layout Filled With Natural Light. The Fully Renovated Kitchen Is A Showstopper, Featuring Professionally Painted Wood Cabinetry, Seamless Quartz Countertops And Backsplash, Stainless Steel Appliances, A Deep Sink, And A Central Island That Blends Perfectly With The Stylish Family Room. The Family Room Is Anchored By A Custom Accent Wall And Cozy Fireplace, Overlooking A Large, Beautiful Backyard. Upstairs, A Modern Staircase Leads To Hardwood Flooring And Spacious Bedrooms. The Primary Suite Includes An Ensuite And A Walk-In Closet. The Other Bedrooms Are Bright And Generous, Each With Ample Closet Space. Second-Floor Laundry Adds Daily Convenience. The Finished Basement Includes A Full 3-Piece Bathroom And Offers Flexible Space For A Family Room, Home Office, Gym, Or Guest Suite. Located In The Heart Of Churchill Meadows, This Home Is Just Minutes From Schools, Parks, Shopping, And Major Highways. Spacious, Stylish, And Truly Move-In Ready. Schedule Your Private Tour Today. You'll Fall In Love The Moment You Walk I
About This Property
3647 Fortune Place, Mississauga, L5M 7N6
Home Overview
Basic Information
Walk around the neighborhood
3647 Fortune Place, Mississauga, L5M 7N6
Shally Shi
Sales Representative, Dolphin Realty Inc
English, Mandarin
Residential ResaleProperty ManagementPre Construction
Mortgage Information
Estimated Payment
$0 Principal and Interest
 Walk Score for 3647 Fortune Place
Walk Score for 3647 Fortune Place

Book a Showing
Tour this home with Shally
Frequently Asked Questions
Can't find what you're looking for? Contact our support team for more information.
See the Latest Listings by Cities
1500+ home for sale in Ontario

Looking for Your Perfect Home?
Let us help you find the perfect home that matches your lifestyle
