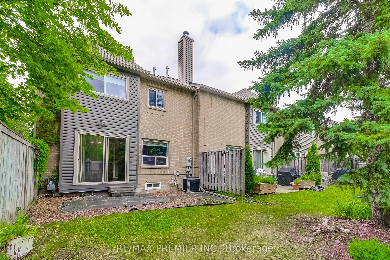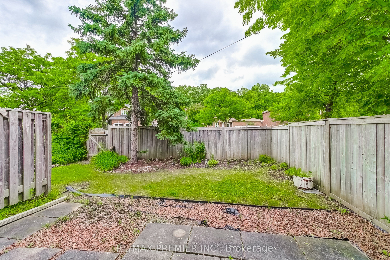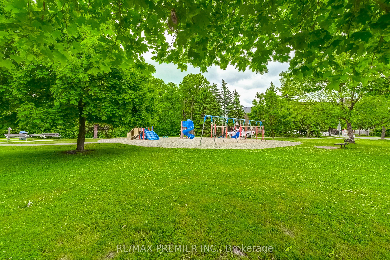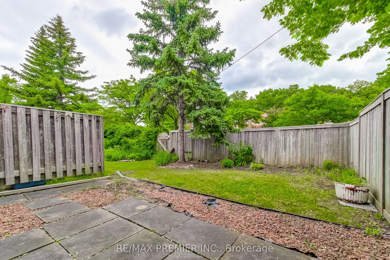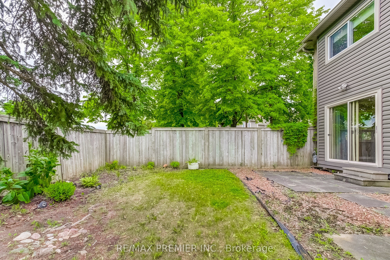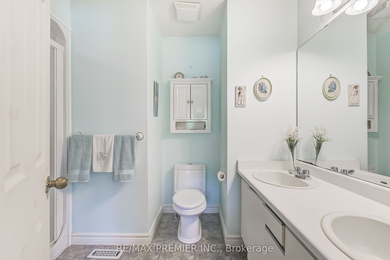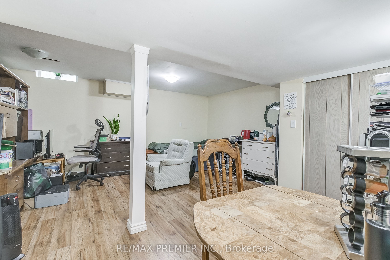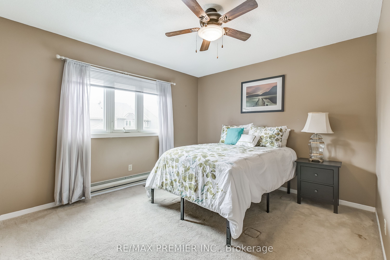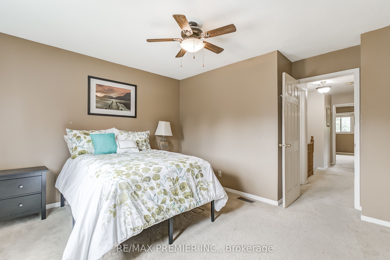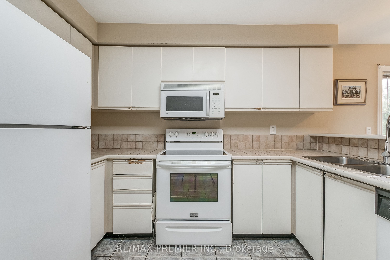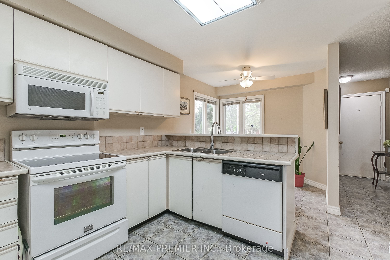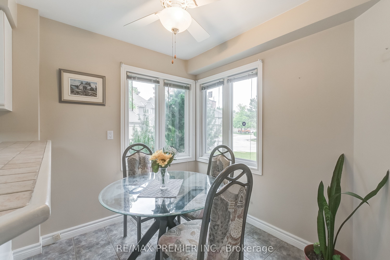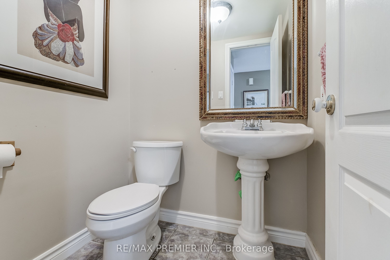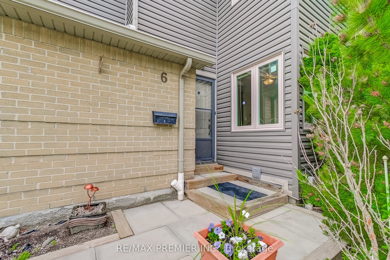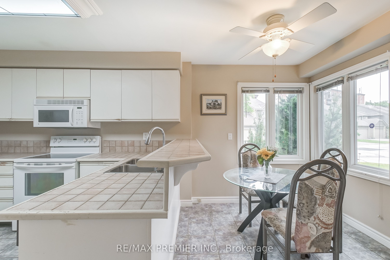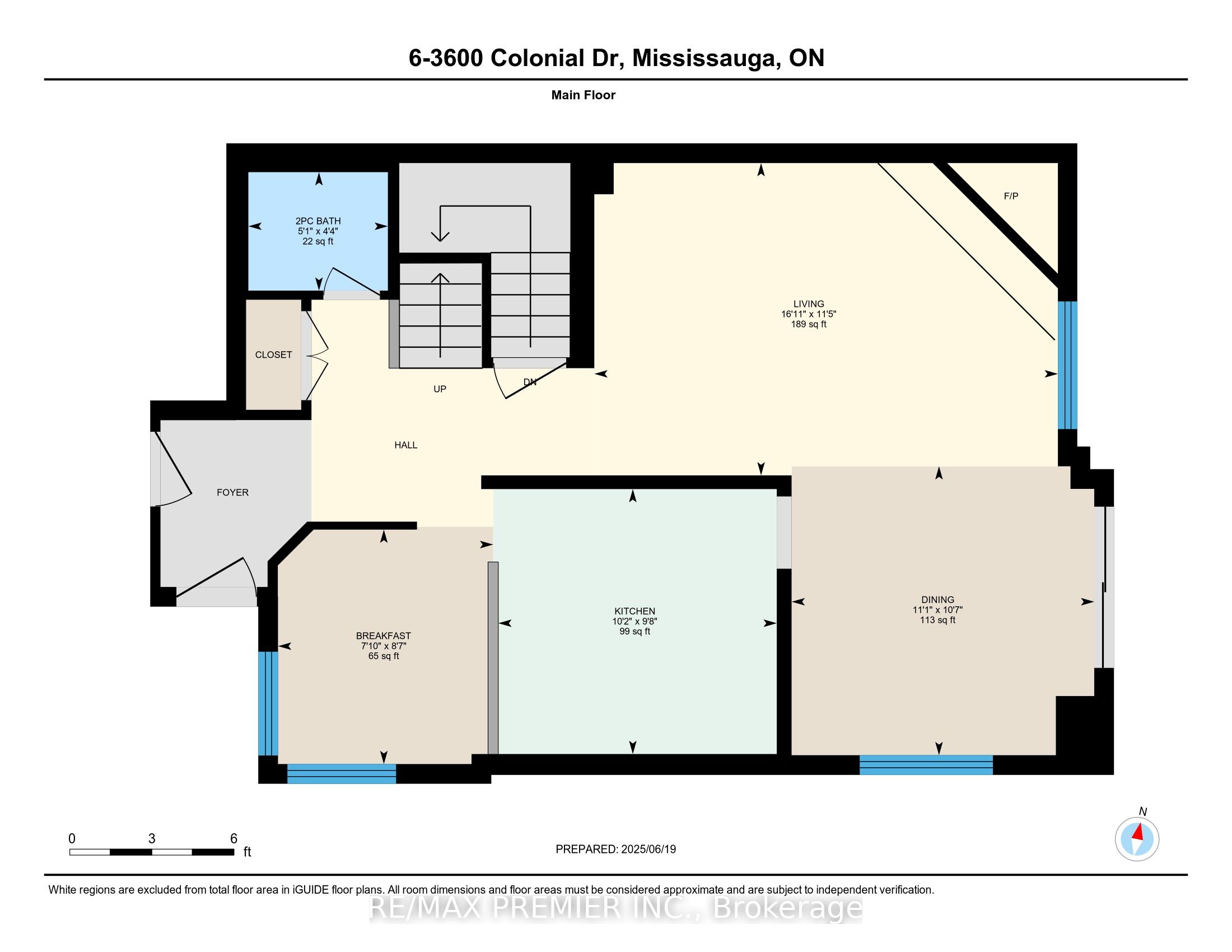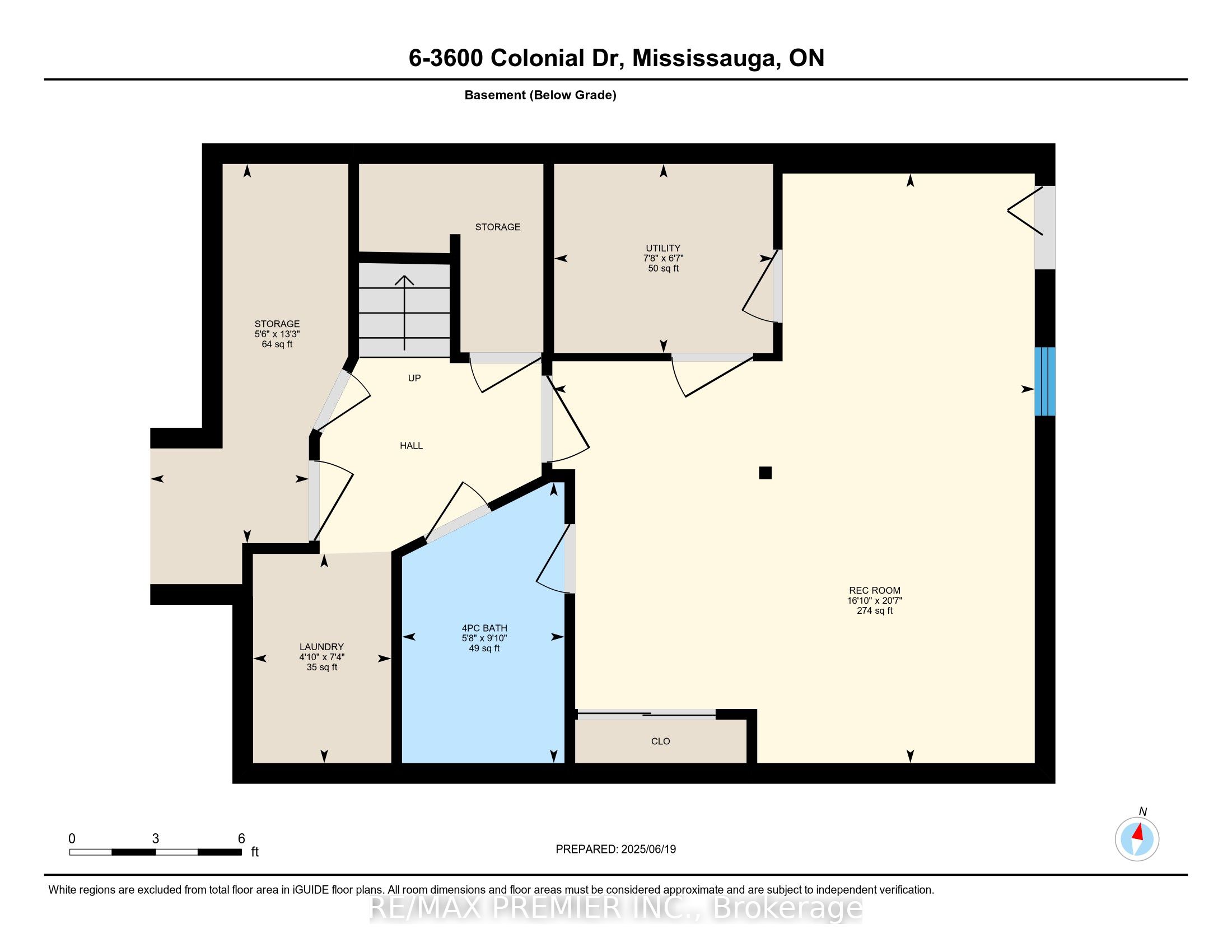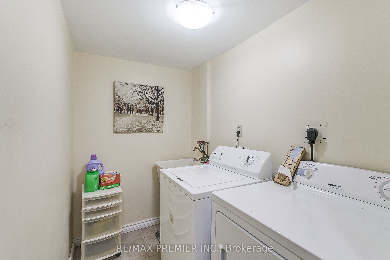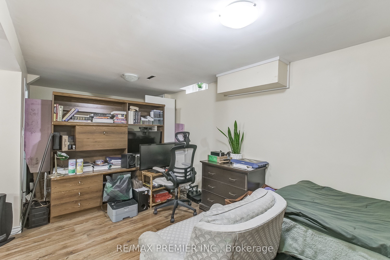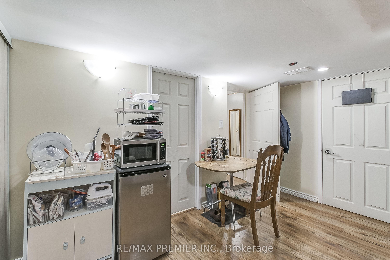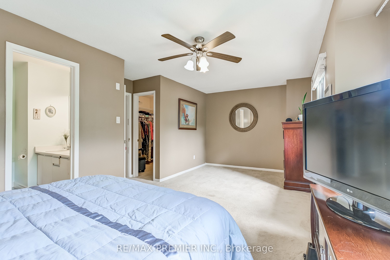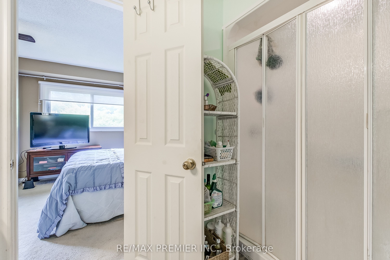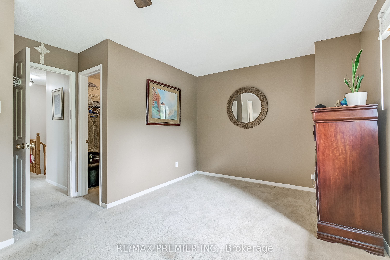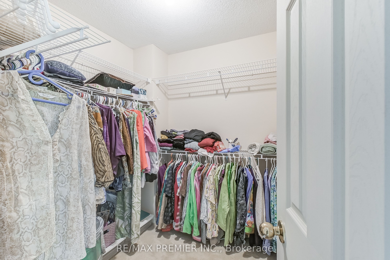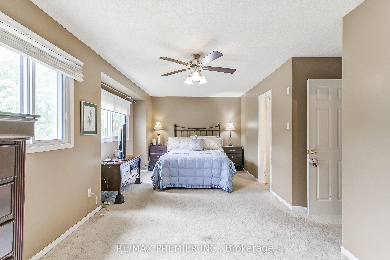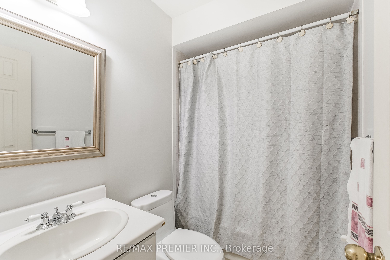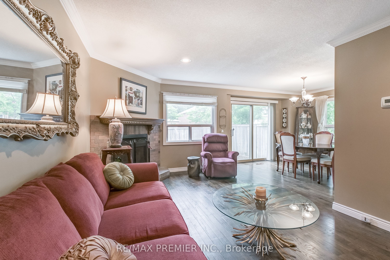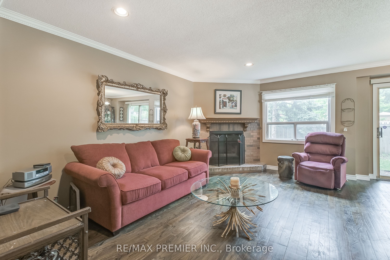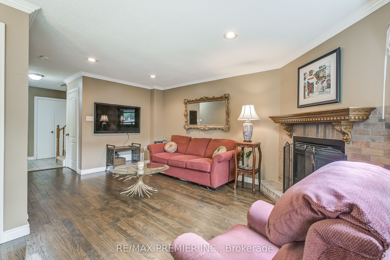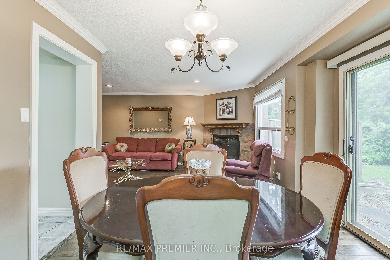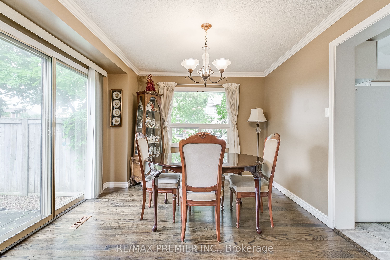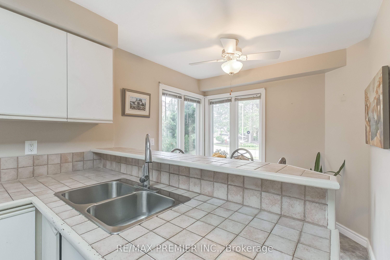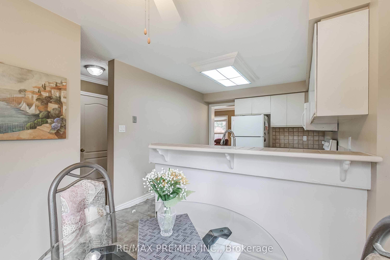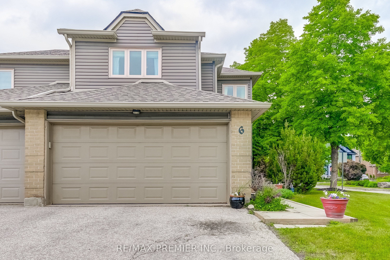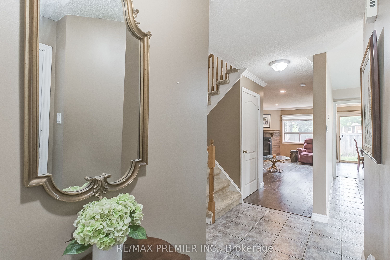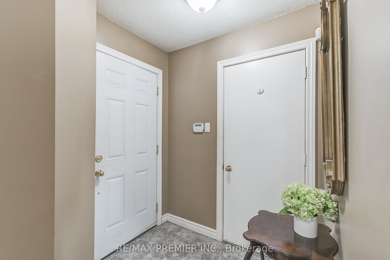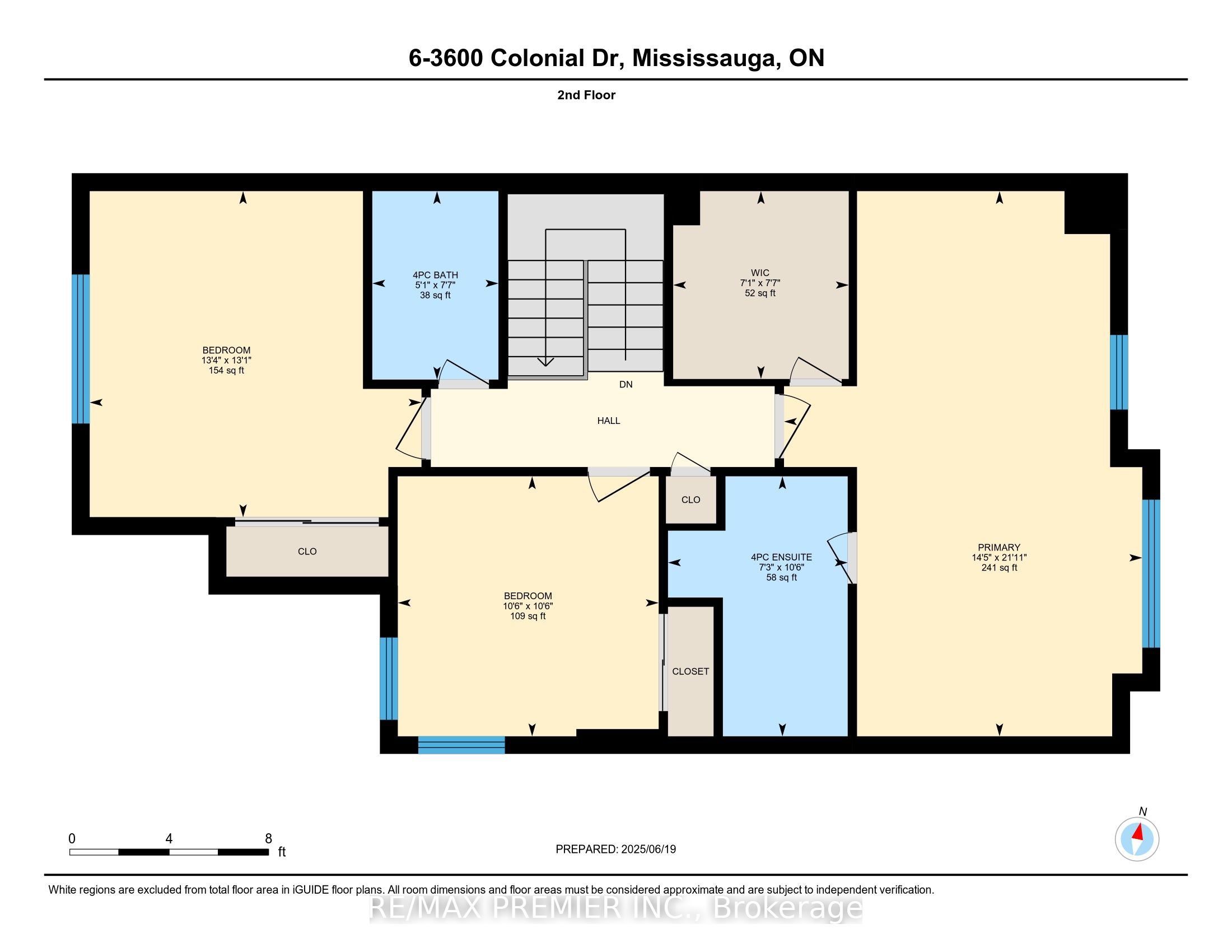
$778,000
Est. Payment
$2,971/mo*
*Based on 20% down, 4% interest, 30-year term
Listed by RE/MAX PREMIER INC.
Condo Townhouse•MLS #W12242225•New
Included in Maintenance Fee:
Building Insurance
Common Elements
Parking
Price comparison with similar homes in Mississauga
Compared to 30 similar homes
-19.7% Lower↓
Market Avg. of (30 similar homes)
$968,977
Note * Price comparison is based on the similar properties listed in the area and may not be accurate. Consult licences real estate agent for accurate comparison
Room Details
| Room | Features | Level |
|---|---|---|
Living Room 3.48 × 5.16 m | FireplaceWindowHardwood Floor | Main |
Dining Room 3.22 × 3.37 m | W/O To YardLarge WindowHardwood Floor | Main |
Kitchen 2.95 × 3.1 m | Double SinkBreakfast AreaCeramic Floor | Main |
Primary Bedroom 6.68 × 4.39 m | BroadloomWalk-In Closet(s)4 Pc Ensuite | Upper |
Bedroom 2 3.19 × 3.2 m | ClosetLarge WindowBroadloom | Upper |
Bedroom 3 4 × 4.07 m | Large ClosetLarge WindowBroadloom | Upper |
Client Remarks
This stunning 3-bedroom, 4-bathroom end-unit townhouse offers over 1,500 sqft of beautifully maintained living space and sits on a generously sized lot, offering the feel of a semi-detached home. Tucked away in a family-friendly community, this home features a rare 2-car garage, a finished basement, and ample outdoor space perfect for entertaining or simply enjoying the peace and privacy of this quiet enclave. Step inside to find a bright and spacious layout with large windows that flood the home with natural light. The main floor boasts a welcoming living and dining area, a well-appointed kitchen, and a walkout to the private yard. Upstairs, you'll find three spacious bedrooms including a primary retreat with a private ensuite and ample closet space.The fully finished basement includes a recreation area, additional bathroom, and plenty of storage ideal for a home office, guest suite, or media room. Located in the heart of Erin Mills, this home is close to top-rated schools, shopping, parks, transit, and major highways.
About This Property
3600 Colonial Drive, Mississauga, L5L 5P5
Home Overview
Basic Information
Walk around the neighborhood
3600 Colonial Drive, Mississauga, L5L 5P5
Shally Shi
Sales Representative, Dolphin Realty Inc
English, Mandarin
Residential ResaleProperty ManagementPre Construction
Mortgage Information
Estimated Payment
$0 Principal and Interest
 Walk Score for 3600 Colonial Drive
Walk Score for 3600 Colonial Drive

Book a Showing
Tour this home with Shally
Frequently Asked Questions
Can't find what you're looking for? Contact our support team for more information.
See the Latest Listings by Cities
1500+ home for sale in Ontario

Looking for Your Perfect Home?
Let us help you find the perfect home that matches your lifestyle
