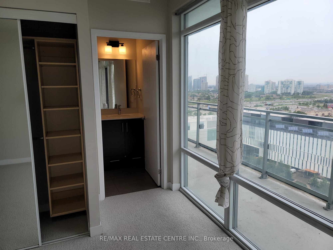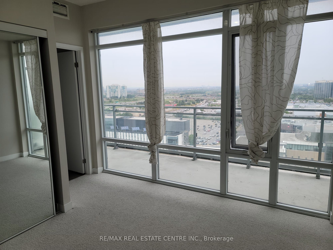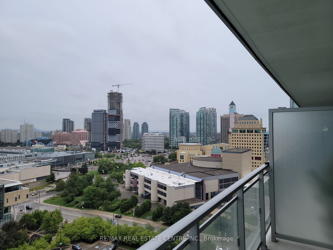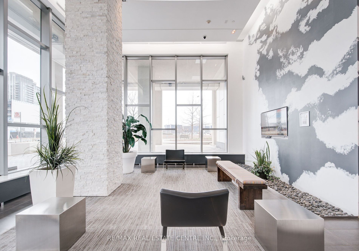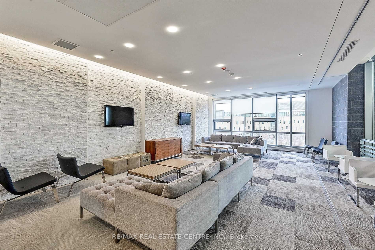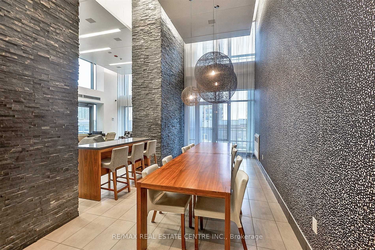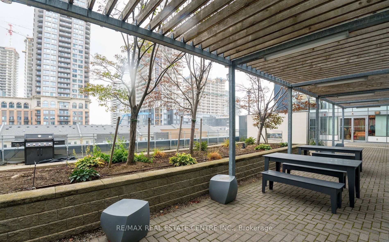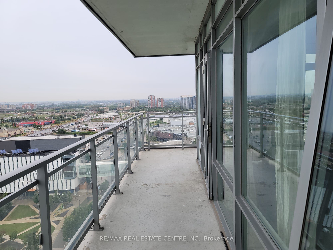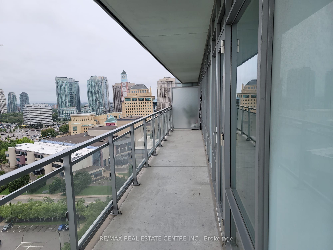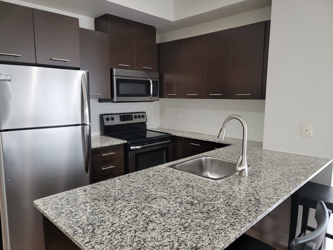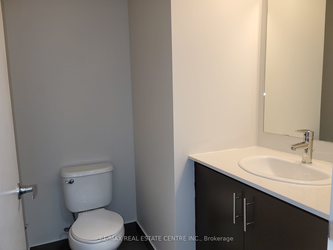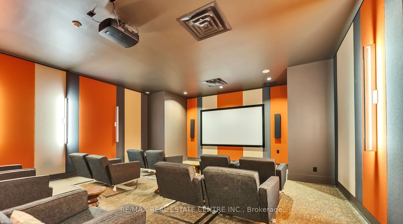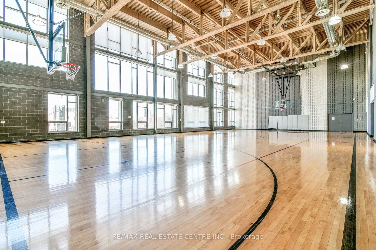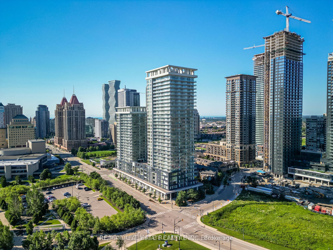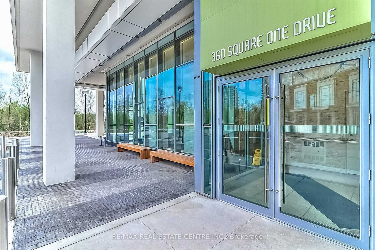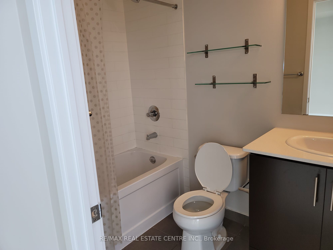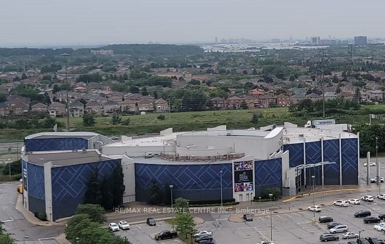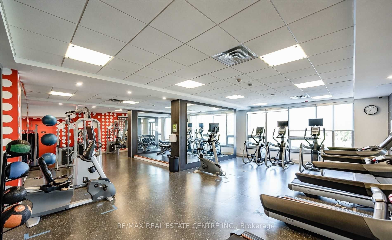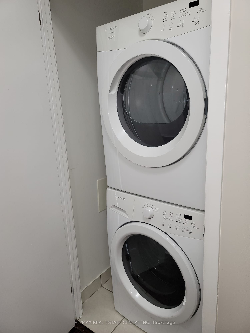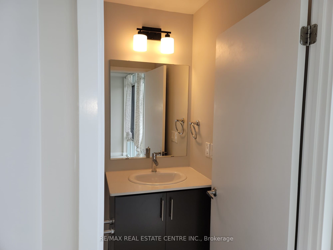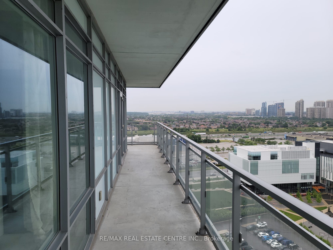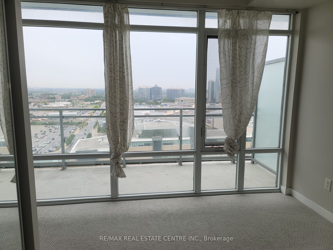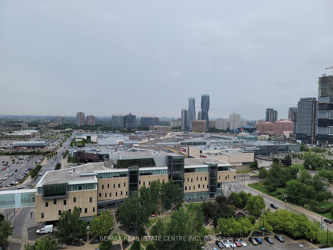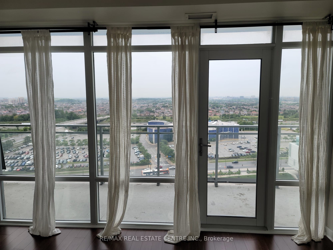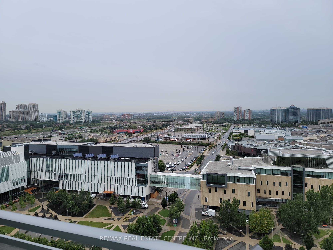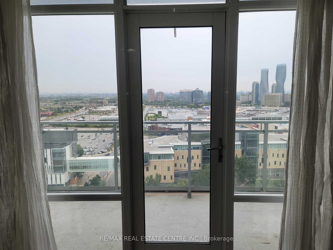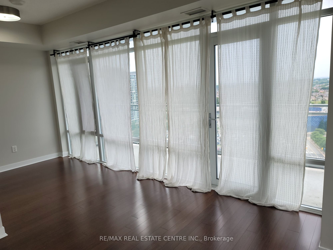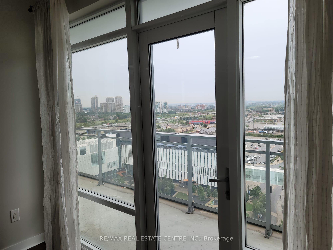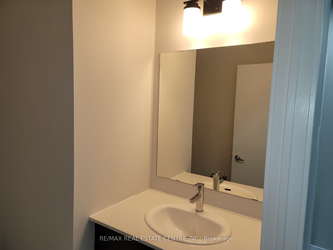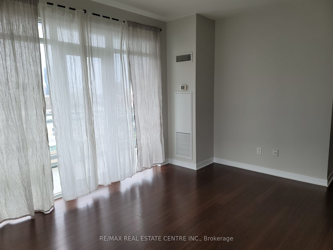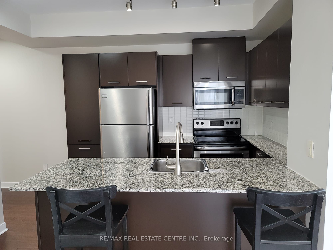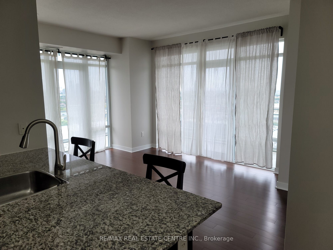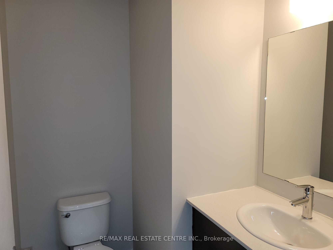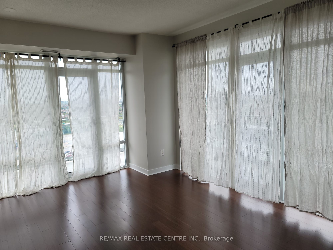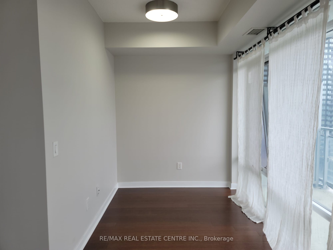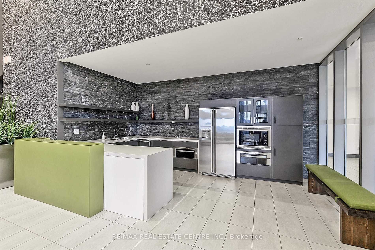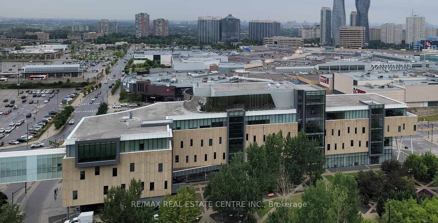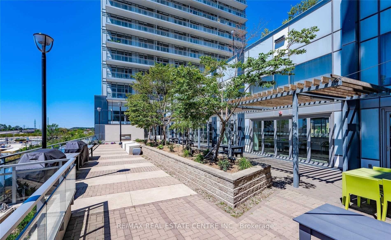
$530,000
Est. Payment
$2,024/mo*
*Based on 20% down, 4% interest, 30-year term
Listed by RE/MAX REAL ESTATE CENTRE INC.
Condo Apartment•MLS #W12198956•New
Included in Maintenance Fee:
CAC
Common Elements
Heat
Building Insurance
Parking
Water
Price comparison with similar homes in Mississauga
Compared to 356 similar homes
-15.2% Lower↓
Market Avg. of (356 similar homes)
$625,213
Note * Price comparison is based on the similar properties listed in the area and may not be accurate. Consult licences real estate agent for accurate comparison
Room Details
| Room | Features | Level |
|---|---|---|
Living Room 5.71 × 3.62 m | 2 Pc BathHardwood FloorW/O To Balcony | Ground |
Dining Room 5.71 × 3.62 m | Combined w/LivingHardwood Floor | Ground |
Kitchen 3.4 × 2.6 m | Hardwood FloorBreakfast BarStainless Steel Appl | Ground |
Primary Bedroom 3.54 × 3.13 m | BroadloomDouble Closet4 Pc Ensuite | Ground |
Client Remarks
Immaculate 1 Bed + Den with 2 Baths, 716 square feet, Corner Unit nestled on the 17th. Floor of an Excellent building located in the Downtown Mississauga (the City Centre). Comes with immense wrap around balcony offering stunning panoramic unobstructed North/ Easterly view. This Beauty is bright like crystal complemented with 9 ft. Ceiling. Floor to ceiling windows all over. Great Open concept Layout. Generous sized Master Bed is appointed with its own private 4 Pc Bath. Large Den can be put to a number of uses. Modern Kitchen features stainless Steel Appliances and a lot of closets. Hardwood Floors add texture and luxury to this elegant place. 2 Pc Bath in the foyer is also a great feature. Ensuite Front Loader Laundry. Comes with one underground parking and one owned locker. Painted in a beautiful Neutral color. Updated Light fixtures. Unbeatable city centre Location. Close to all amenities. Just across from Sheridan College. steps to Public Transit. A few minutes walk to Square One Mall, Library, celebration square, Restaurants and much much more. Shows A+++. Please do yourself a favor by visiting it asap. Possession available July 1 onwards. This place offers an unmatched clear view from the entire apartment. A great home for fresh starters, students, professionals, retirees and all. Priced to Sell.
About This Property
360 Square One Drive, Mississauga, L5B 0E6
Home Overview
Basic Information
Amenities
Concierge
Guest Suites
Gym
Party Room/Meeting Room
Visitor Parking
Media Room
Walk around the neighborhood
360 Square One Drive, Mississauga, L5B 0E6
Shally Shi
Sales Representative, Dolphin Realty Inc
English, Mandarin
Residential ResaleProperty ManagementPre Construction
Mortgage Information
Estimated Payment
$0 Principal and Interest
 Walk Score for 360 Square One Drive
Walk Score for 360 Square One Drive

Book a Showing
Tour this home with Shally
Frequently Asked Questions
Can't find what you're looking for? Contact our support team for more information.
See the Latest Listings by Cities
1500+ home for sale in Ontario

Looking for Your Perfect Home?
Let us help you find the perfect home that matches your lifestyle
