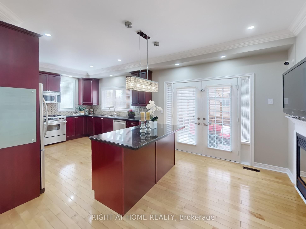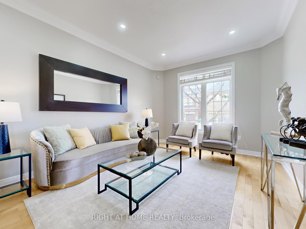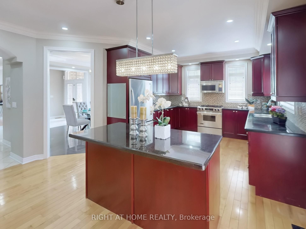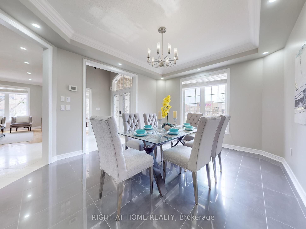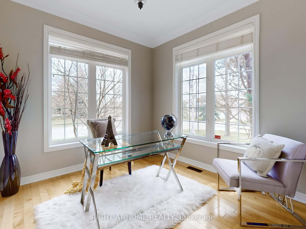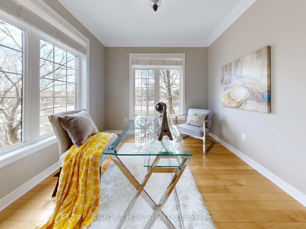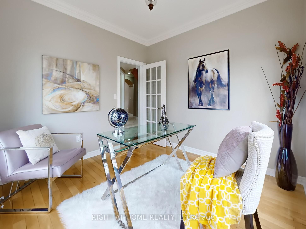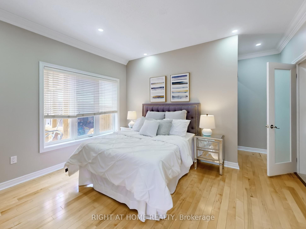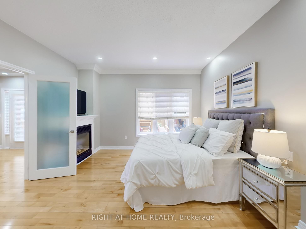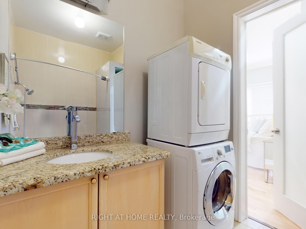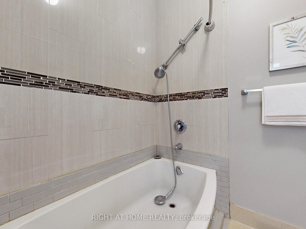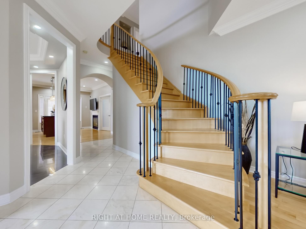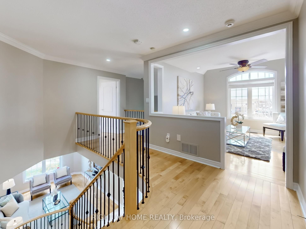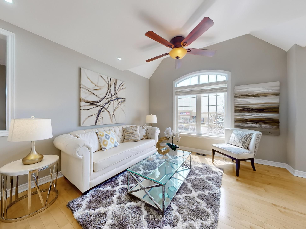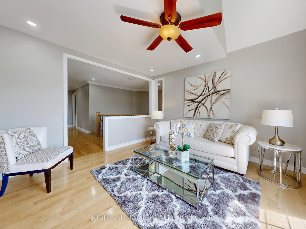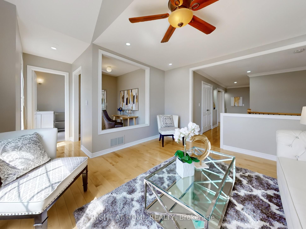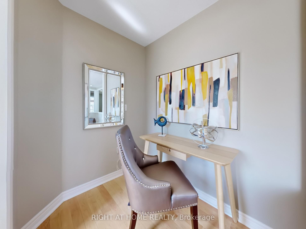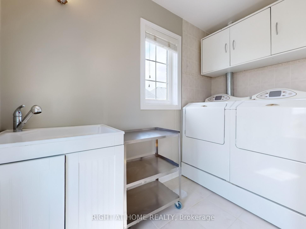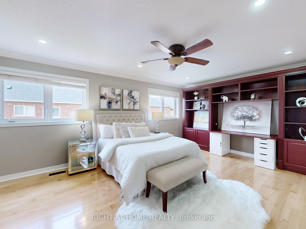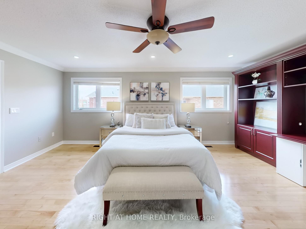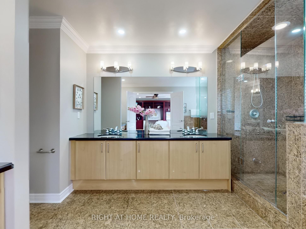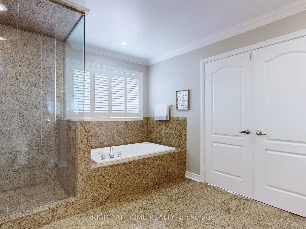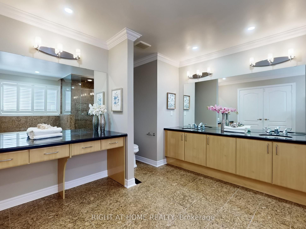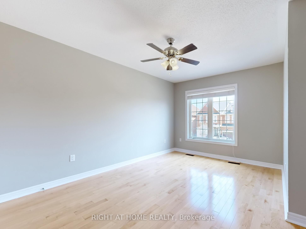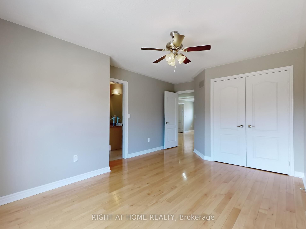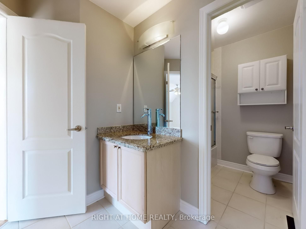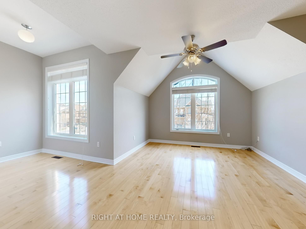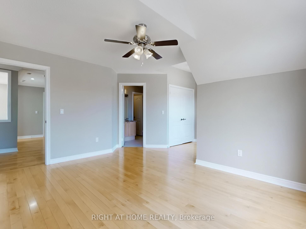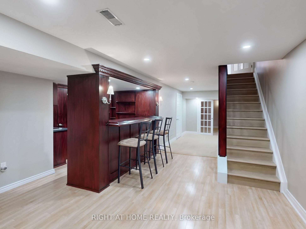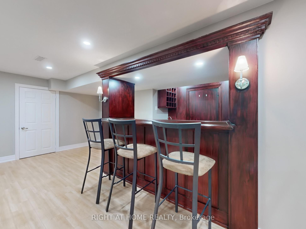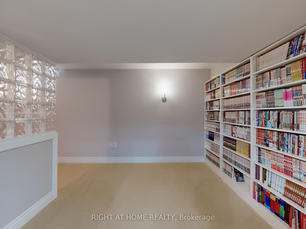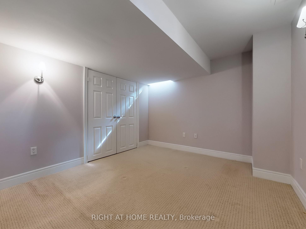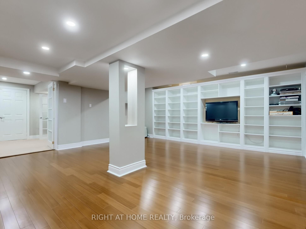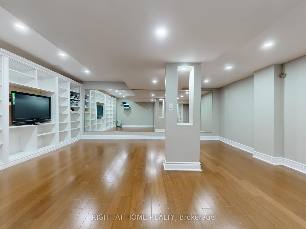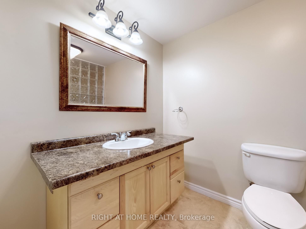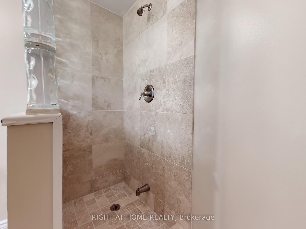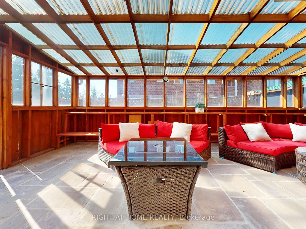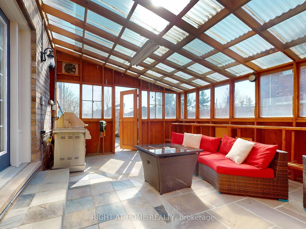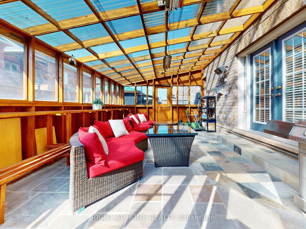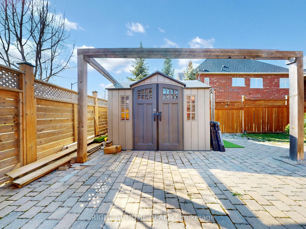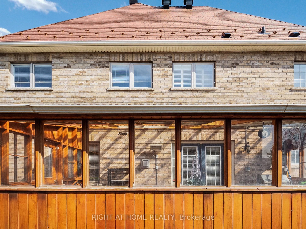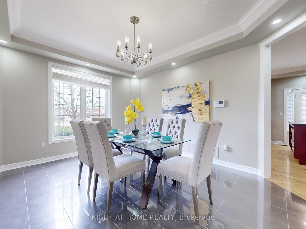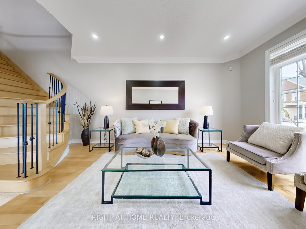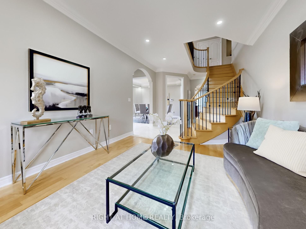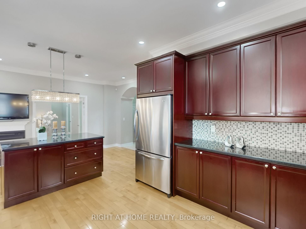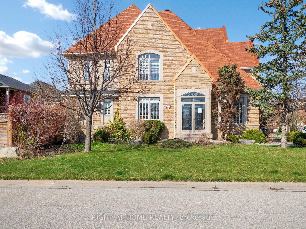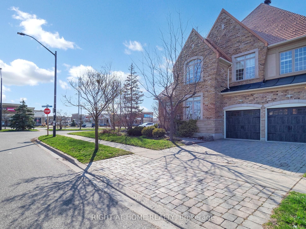
$1,799,000
Est. Payment
$6,871/mo*
*Based on 20% down, 4% interest, 30-year term
Listed by RIGHT AT HOME REALTY
Detached•MLS #W12106025•Price Change
Price comparison with similar homes in Mississauga
Compared to 58 similar homes
-33.5% Lower↓
Market Avg. of (58 similar homes)
$2,705,445
Note * Price comparison is based on the similar properties listed in the area and may not be accurate. Consult licences real estate agent for accurate comparison
Room Details
| Room | Features | Level |
|---|---|---|
Living Room 4.1 × 3.37 m | Crown MouldingHardwood FloorPot Lights | Main |
Dining Room 4.6 × 3.7 m | Ceramic FloorCrown MouldingPot Lights | Main |
Kitchen 6.65 × 3.58 m | Stainless Steel ApplGranite CountersEat-in Kitchen | Main |
Primary Bedroom 5.76 × 4.24 m | Hardwood Floor6 Pc EnsuiteB/I Bookcase | Second |
Bedroom 2 3.6 × 3.1 m | Hardwood FloorSemi Ensuite | Second |
Bedroom 3 4.24 × 3.87 m | Hardwood FloorSemi Ensuite | Second |
Client Remarks
Situated in the highly desirable west end of Mississauga, this stunning home offers over 4,500 sq. ft. of beautifully finished living space in a prime location just minutes from major highways, top-rated hospital, and shopping center. Perfectly suited for multi-generational living, the main floor features a spacious bedroom with a private full bathroom, ideal for parents or guests. The functional kitchen flows into a bright dining room, a generous living area, and a private office offering a perfect blend of comfort and practicality. Upstairs, the elegant primary bedroom boasts a large 6-piece ensuite and built-in storage, complemented by an open-concept family room with nook designed for cozy evenings together. The fully finished basement includes a professionally designed for fitness and yoga studio with large mirrored wall for all your entertainment needs. Flooded with natural light thanks to numerous large windows, the homes brightness is enhanced even further by over 90 newly installed LED pot lights. Additional highlights include a top-tier, maintenance-free metal roof and a fresh coat of designer paint throughout, giving the entire home a clean, modern, and move-in-ready feel. Step outside to a beautifully maintained backyard featuring a spacious, fully enclosed four-season sunroom with large windows and ventilation, perfect for enjoying the outdoors year-round. The sunroom comes furnished with a comfortable patio sofa set, ideal for family gatherings or relaxing evenings. A built-in Natural gas line connects directly to the BBQ grill, making outdoor cooking a breeze. A newly installed large shed offers plenty of storage for seasonal items and garden tools.
About This Property
3585 Stonecutter Crescent, Mississauga, L5M 7N7
Home Overview
Basic Information
Walk around the neighborhood
3585 Stonecutter Crescent, Mississauga, L5M 7N7
Shally Shi
Sales Representative, Dolphin Realty Inc
English, Mandarin
Residential ResaleProperty ManagementPre Construction
Mortgage Information
Estimated Payment
$0 Principal and Interest
 Walk Score for 3585 Stonecutter Crescent
Walk Score for 3585 Stonecutter Crescent

Book a Showing
Tour this home with Shally
Frequently Asked Questions
Can't find what you're looking for? Contact our support team for more information.
See the Latest Listings by Cities
1500+ home for sale in Ontario

Looking for Your Perfect Home?
Let us help you find the perfect home that matches your lifestyle
