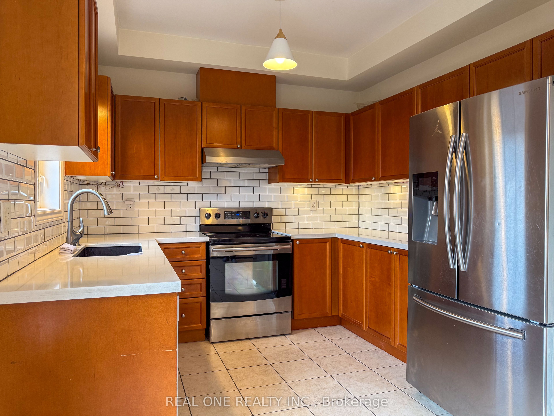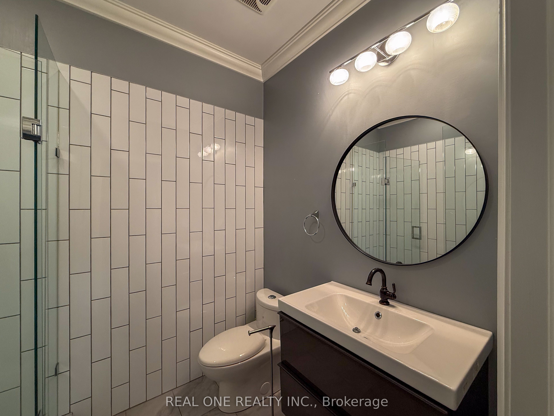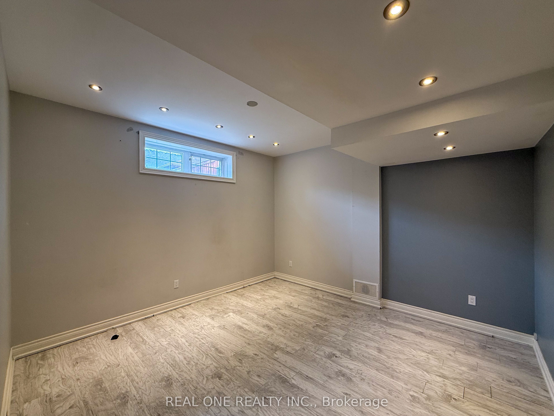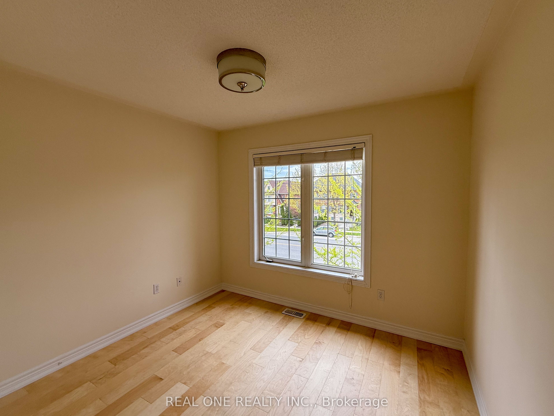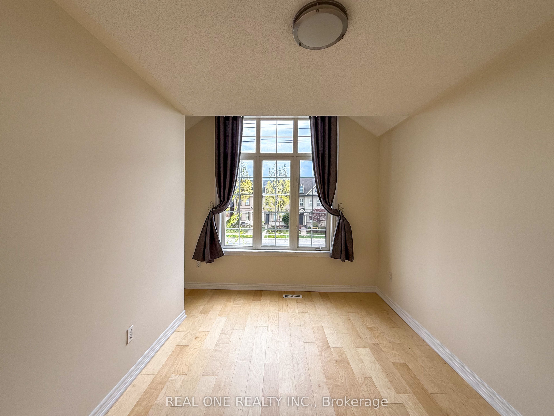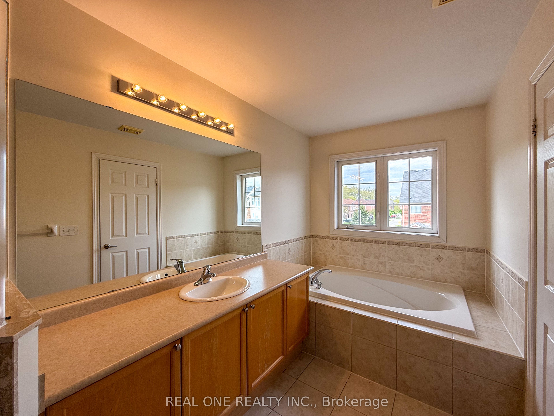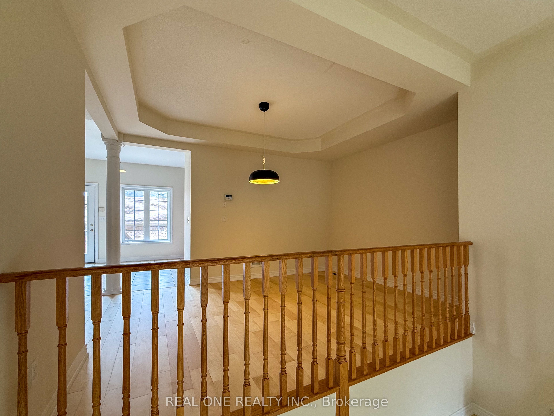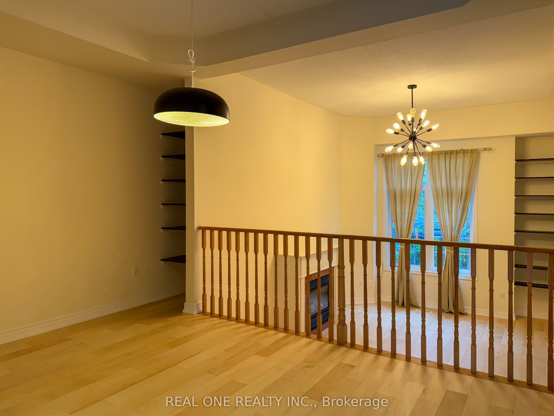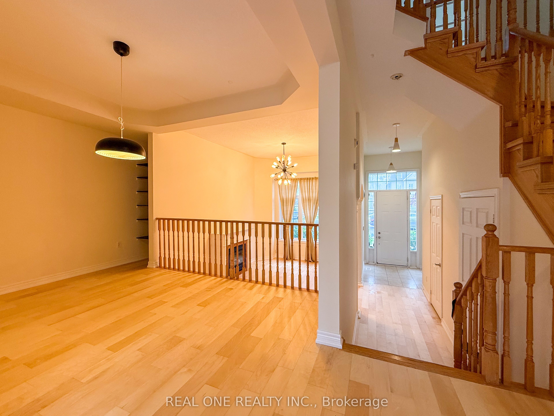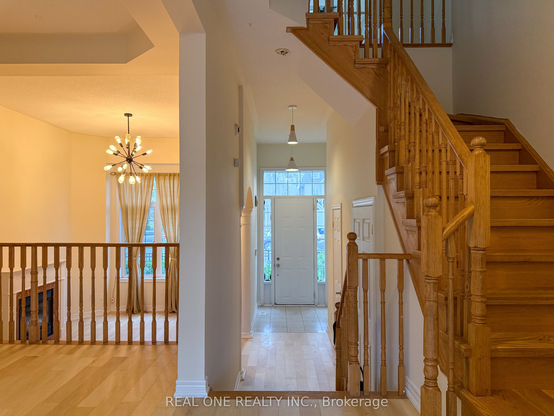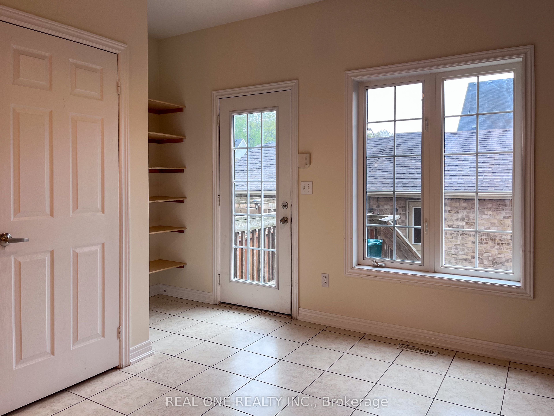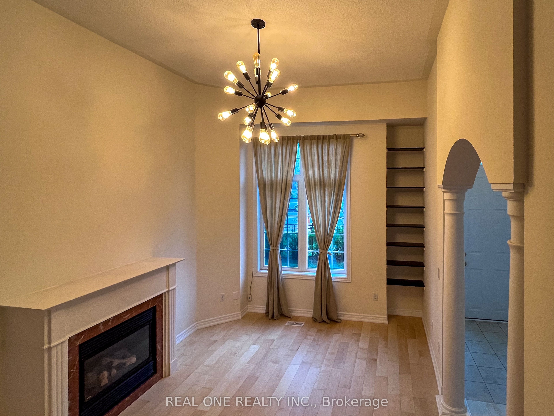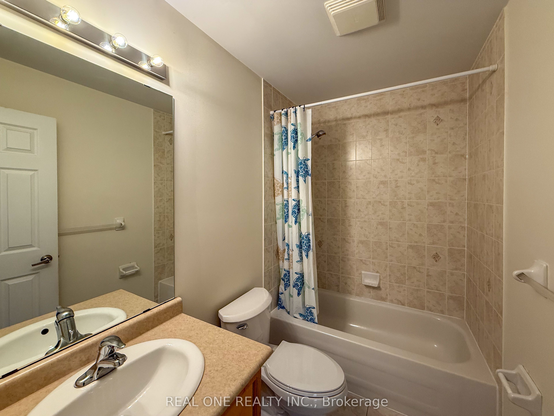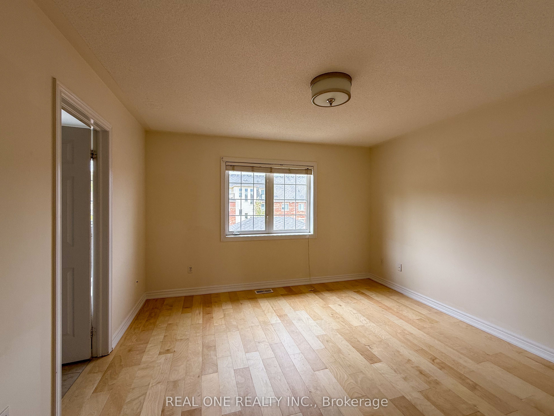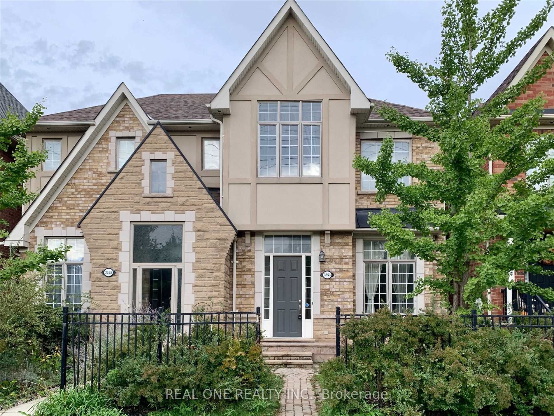
$3,800 /mo
Listed by REAL ONE REALTY INC.
Att/Row/Townhouse•MLS #W12146233•New
Room Details
| Room | Features | Level |
|---|---|---|
Living Room 3.52 × 4.82 m | Hardwood FloorOpen ConceptOverlooks Frontyard | Main |
Dining Room 3.26 × 4.22 m | Hardwood FloorCoffered Ceiling(s)Overlooks Living | Main |
Kitchen 3.21 × 6.15 m | Ceramic FloorModern KitchenStainless Steel Appl | Main |
Primary Bedroom 4.42 × 5.73 m | Hardwood Floor4 Pc EnsuiteWalk-In Closet(s) | Second |
Bedroom 2 3.35 × 3.24 m | Hardwood FloorLarge ClosetOverlooks Frontyard | Second |
Bedroom 3 3.26 × 4.62 m | Hardwood FloorPicture WindowOverlooks Frontyard | Second |
Client Remarks
Great Location Of Churchill Meadows, Beautiful Modern Open Concept Townhouse. Primary Bedroom With W/I Closet & 4Pcs Ensuite, Basement Is A Large Independent Professional Renovated Bedroom With 3Pc Ensuite. High Ceiling W Gas Fireplace & Hardwood On 1st & 2nd Floor, Dining Area With Coffered Ceiling, Kitchen With Quartz Countertop, Backsplash & S/S Appliances. Detached 2 Car Garage Backyard. Walk to Restaurants, Shops. Close To All Amenities: Supermarket/Erin Mills Centre/Erin Mill Town Centre/Hwy/Hospital.
About This Property
3553 Eglinton Avenue, Mississauga, L5M 7T7
Home Overview
Basic Information
Walk around the neighborhood
3553 Eglinton Avenue, Mississauga, L5M 7T7
Shally Shi
Sales Representative, Dolphin Realty Inc
English, Mandarin
Residential ResaleProperty ManagementPre Construction
 Walk Score for 3553 Eglinton Avenue
Walk Score for 3553 Eglinton Avenue

Book a Showing
Tour this home with Shally
Frequently Asked Questions
Can't find what you're looking for? Contact our support team for more information.
See the Latest Listings by Cities
1500+ home for sale in Ontario

Looking for Your Perfect Home?
Let us help you find the perfect home that matches your lifestyle
