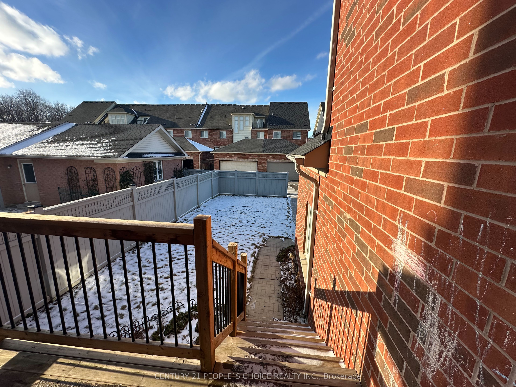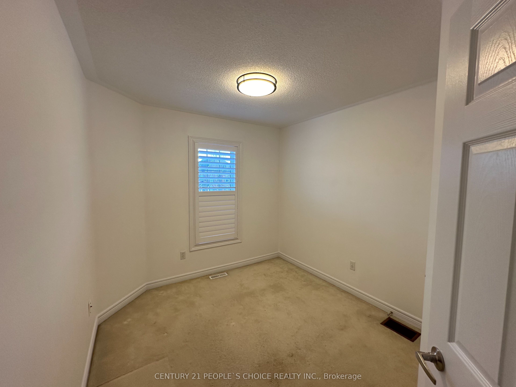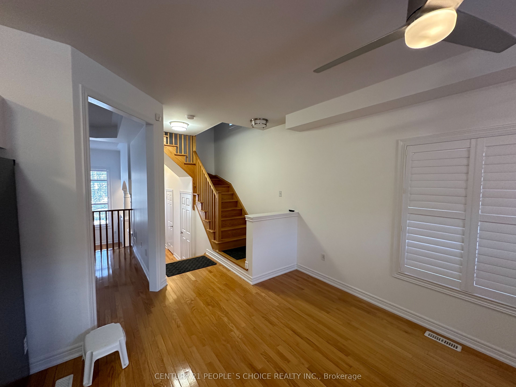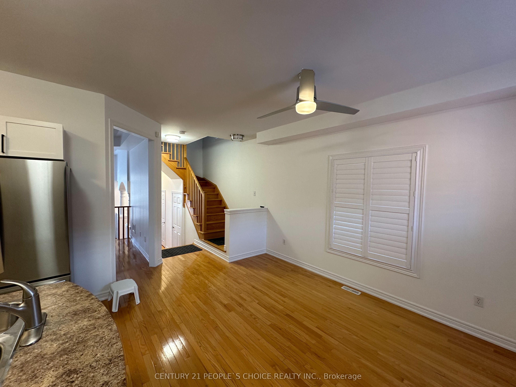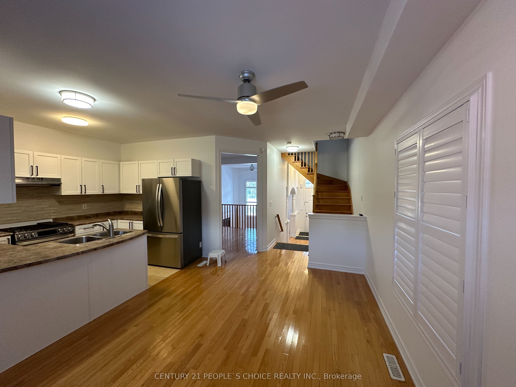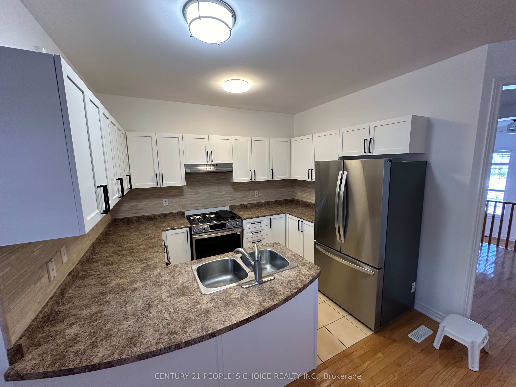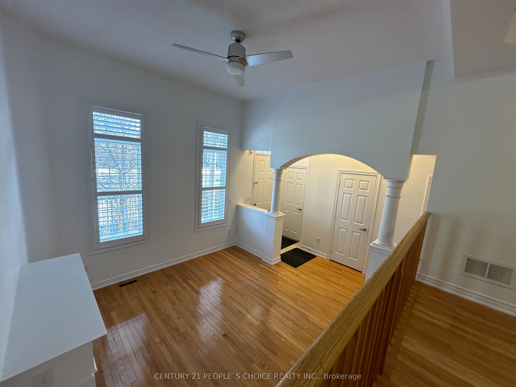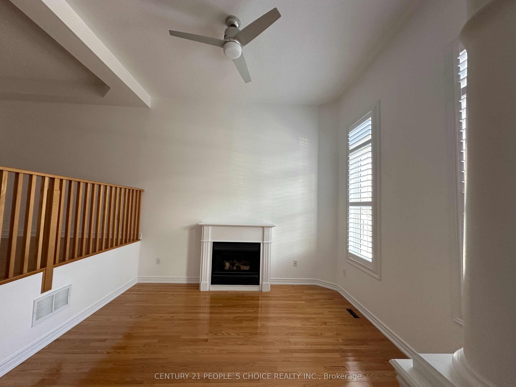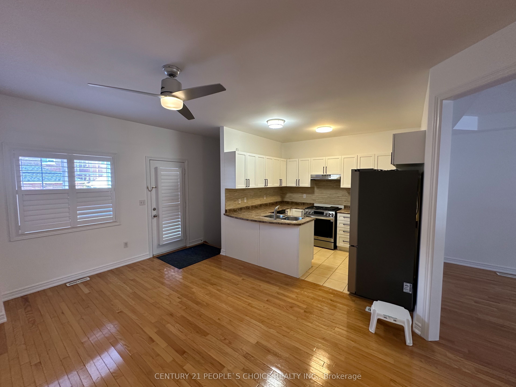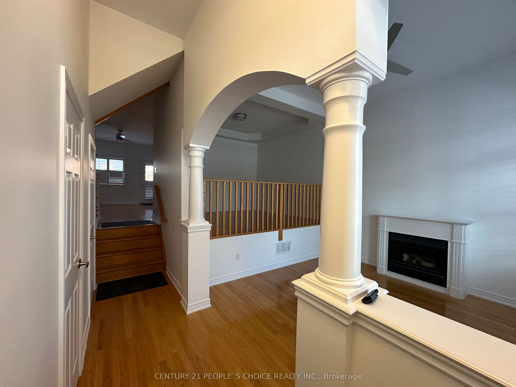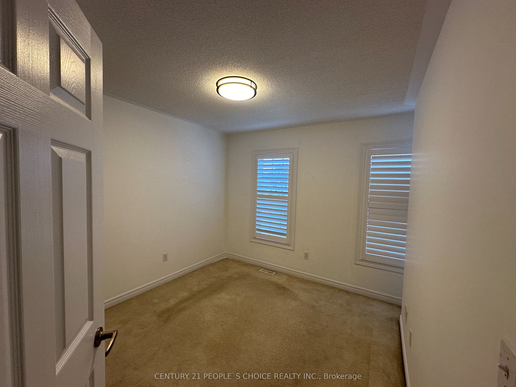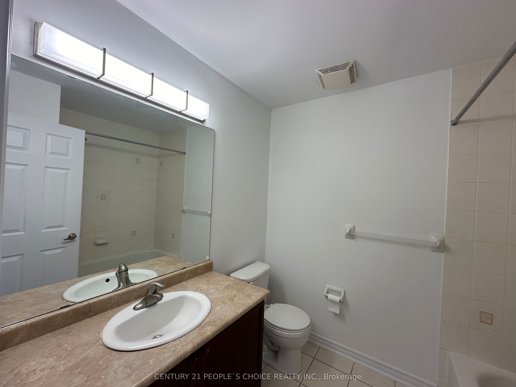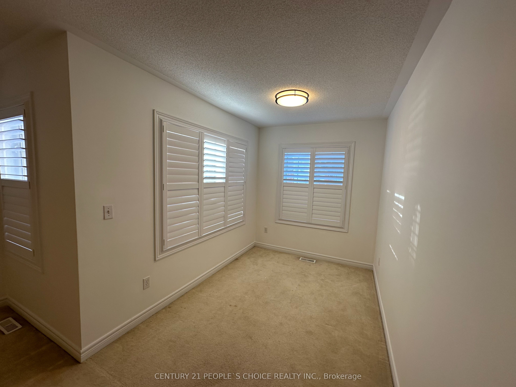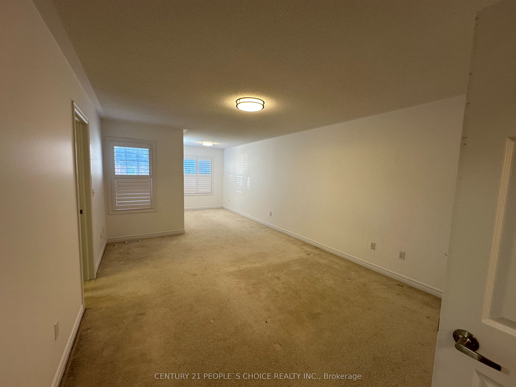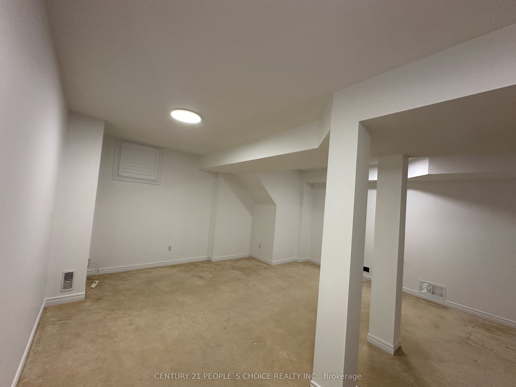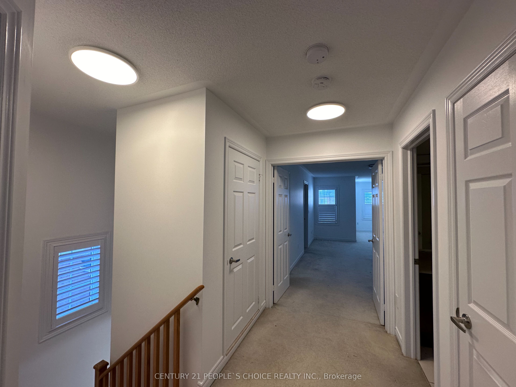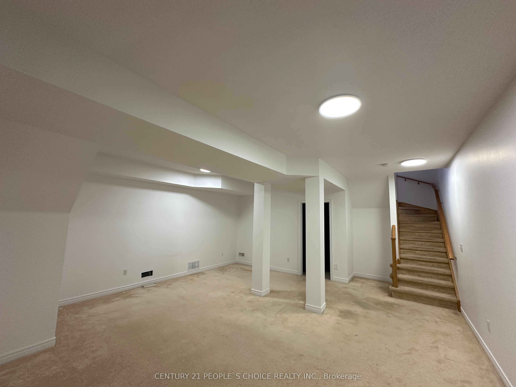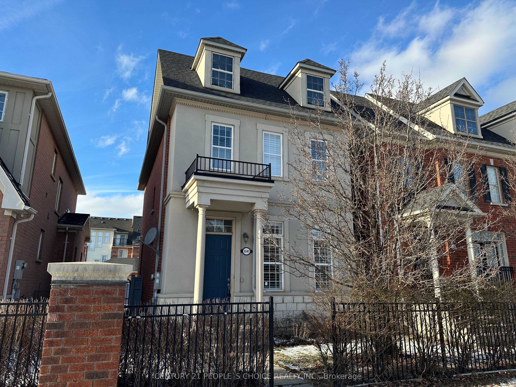
$3,600 /mo
Listed by CENTURY 21 PEOPLE`S CHOICE REALTY INC.
Detached•MLS #W12021521•New
Room Details
| Room | Features | Level |
|---|---|---|
Living Room 3.7 × 3.6 m | Hardwood Floor | Main |
Dining Room 3.7 × 3.5 m | Hardwood Floor | Main |
Kitchen 3.1 × 2.4 m | Ceramic Floor | Main |
Primary Bedroom 5.2 × 3.8 m | 4 Pc Ensuite | Second |
Bedroom 2 3.3 × 3 m | Closet | Second |
Bedroom 3 3.6 × 2.8 m | Second |
Client Remarks
Cachet Executive 3 bedroom detached home with 3 bathrooms.12 ft ceiling, paint throughout (2024), New Led Lighting top to bottom, New California Shutters all floors, New SS appliances, New hot water tank, hardwood floors, oak stairs, very high demand area. Show 10++, garage parking plus driveway in rear. 5 appliances included. professionally finished basement by cachet 9 ft ceilings, garage door opener, fenced backyard, close to shopping, transit and hwys 401,403,407. ***Tenant pays utilities *** OCCUPANCY AFTER MAY 10, 2025
About This Property
3541 Eglinton Avenue, Mississauga, L5M 7T3
Home Overview
Basic Information
Walk around the neighborhood
3541 Eglinton Avenue, Mississauga, L5M 7T3
Shally Shi
Sales Representative, Dolphin Realty Inc
English, Mandarin
Residential ResaleProperty ManagementPre Construction
 Walk Score for 3541 Eglinton Avenue
Walk Score for 3541 Eglinton Avenue

Book a Showing
Tour this home with Shally
Frequently Asked Questions
Can't find what you're looking for? Contact our support team for more information.
Check out 100+ listings near this property. Listings updated daily
See the Latest Listings by Cities
1500+ home for sale in Ontario

Looking for Your Perfect Home?
Let us help you find the perfect home that matches your lifestyle
