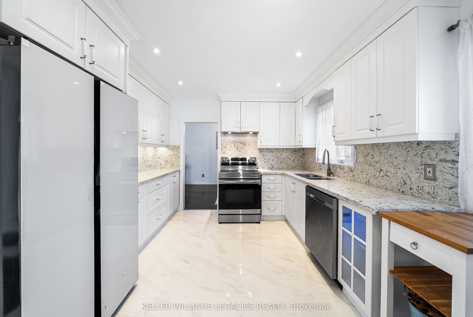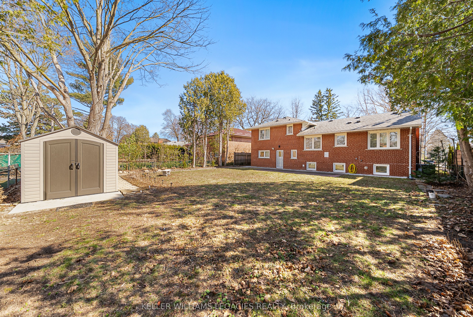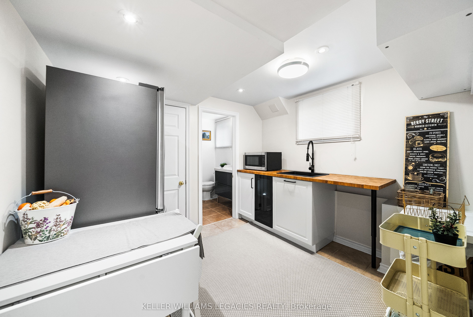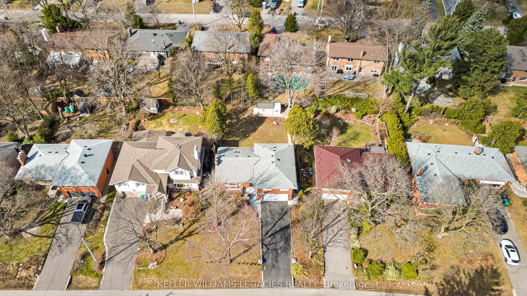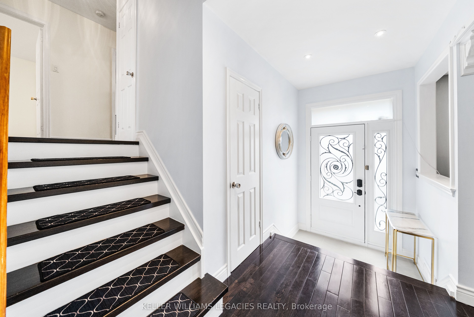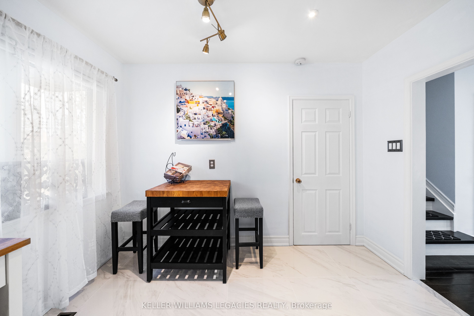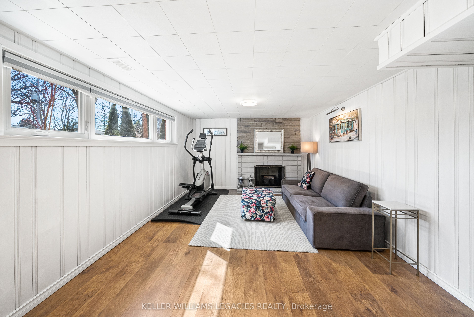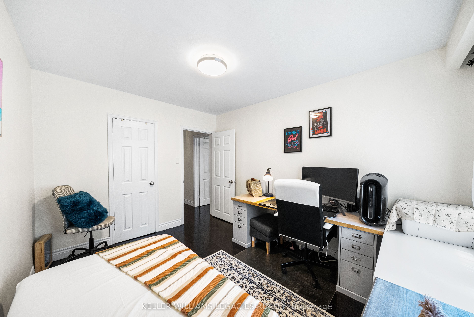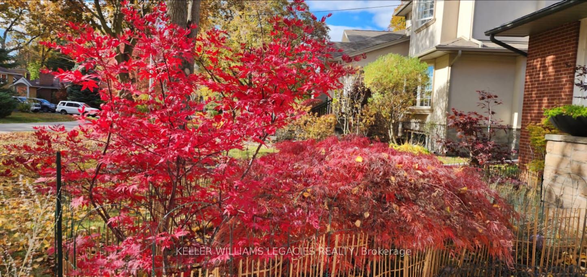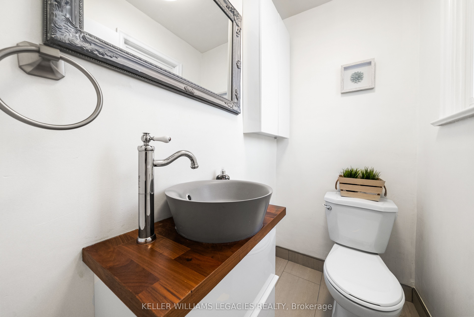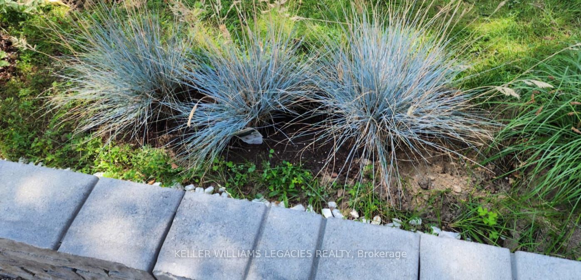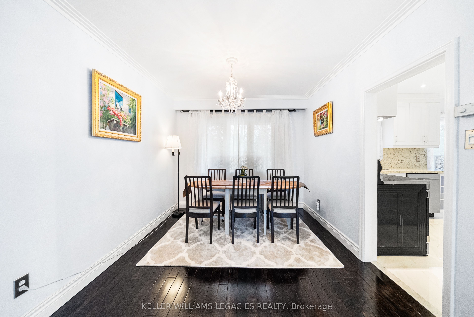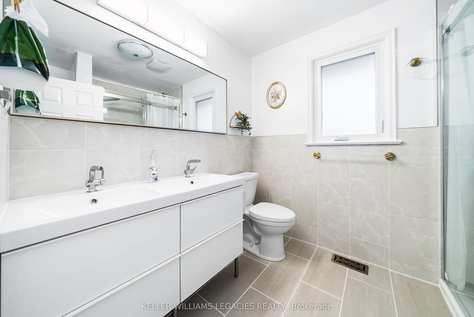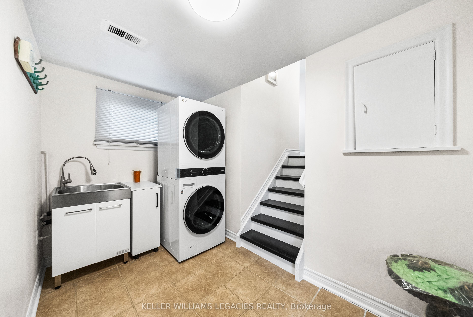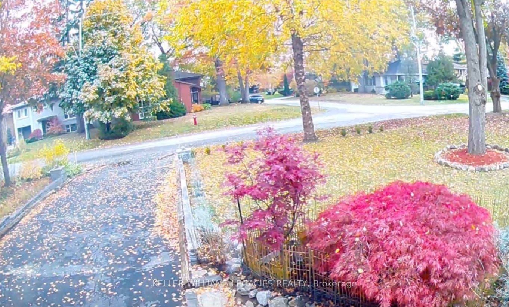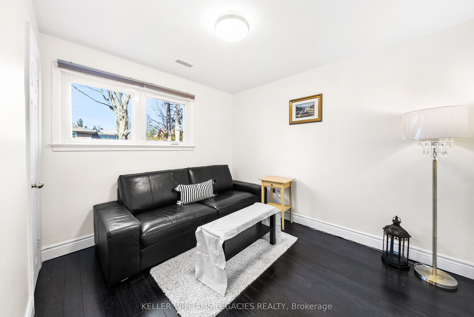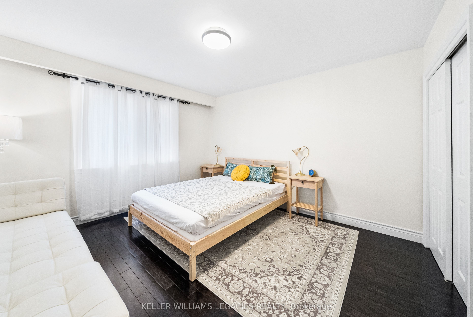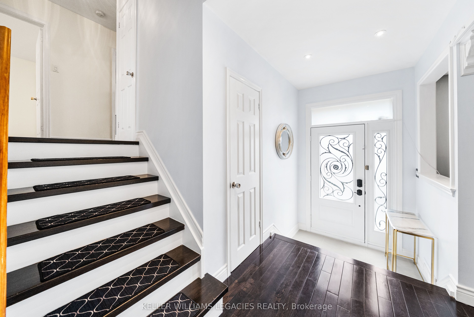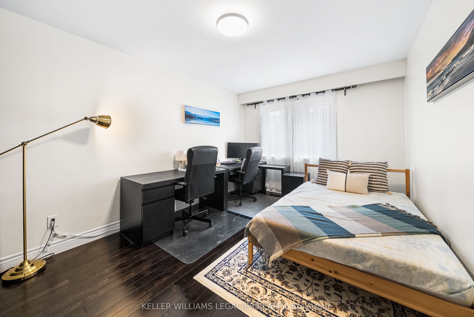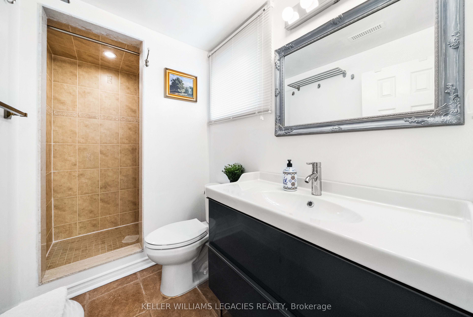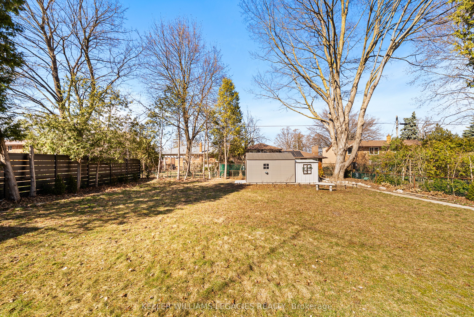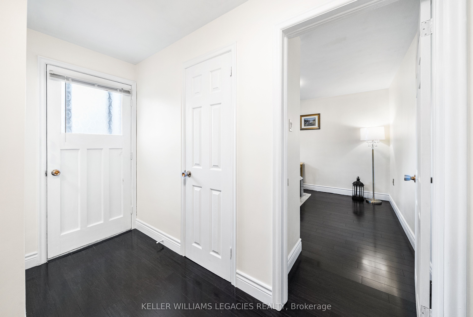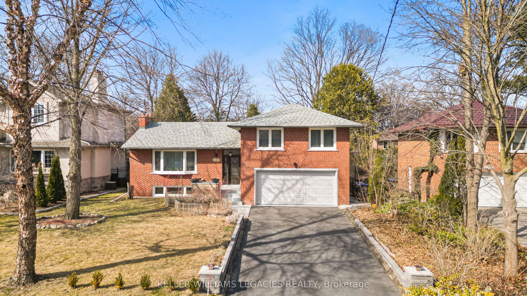
$1,638,800
Est. Payment
$6,259/mo*
*Based on 20% down, 4% interest, 30-year term
Listed by KELLER WILLIAMS LEGACIES REALTY
Detached•MLS #W12055546•Suspended
Price comparison with similar homes in Mississauga
Compared to 31 similar homes
4.8% Higher↑
Market Avg. of (31 similar homes)
$1,563,501
Note * Price comparison is based on the similar properties listed in the area and may not be accurate. Consult licences real estate agent for accurate comparison
Room Details
| Room | Features | Level |
|---|---|---|
Living Room 5.78 × 3.7 m | Hardwood FloorBay WindowOverlooks Frontyard | Main |
Dining Room 3.42 × 2.95 m | Hardwood FloorOverlooks GardenCombined w/Living | Main |
Kitchen 4.58 × 3.26 m | Porcelain FloorStainless Steel ApplModern Kitchen | Main |
Primary Bedroom 4.81 × 3.17 m | Hardwood FloorLarge WindowCloset | Second |
Bedroom 2 3.94 × 3.57 m | Hardwood FloorClosetLarge Window | Second |
Bedroom 3 3.73 × 2.87 m | Hardwood FloorClosetLarge Window | Second |
Client Remarks
This beautifully renovated 4-bedroom, 3-bathroom detached home in prestigious Erindale offers a rare side-split design, blending spacious living with modern upgrades. Inside, premium hardwood floors, new tiles, and fresh paint enhance the warm and inviting ambiance. Stylish pot lights and a new chandelier illuminate the open-concept main level. The modern kitchen features sleek quartz countertops, a contemporary backsplash, and newly installed ventilation and exhaust fans (2024). High-end appliances include a Bespoke Samsung combo fridge and freezer (2024), Bespoke microwave (2024), Samsung stainless steel stove, washer, and all-new faucets. The LG laundry tower adds convenience. Upstairs, four spacious bedrooms offer comfort and relaxation. The fully finished basement, with a separate entrance, complete with a kitchenette, living area, exercise room, and full bathroom, it's perfect as an in-law suite, rental unit, or additional recreation space. The beautifully landscaped exterior includes thousands spent on professional tree care by an experienced arborist. The front yard showcases a stunning Japanese maple garden with lavender, sage, and vibrant flowers, while the backyard offers additional greenery and two garden sheds for storage. The wide, long driveway, highlighted by elegant stone pillars, provides ample parking. An electrical panel in the garage ensures easy EV charging. Additional upgrades include new washroom cabinets, toilets, knobs, curtain rails, ceiling lights, and stylish washroom fixtures. Located near Riverwood and Erindale Parks, the Credit River, and breathtaking autumn-colored maple scenery, this home offers easy access to nature while being minutes from Square One, the University of Toronto Mississauga, shopping malls, supermarkets, and top-rated restaurants. It is also close to excellent schools, including Woodlands Secondary School, and well-connected to public transit and major highways. Desirable community, rare find and move in ready!
About This Property
3537 Enniskillen Circle, Mississauga, L5C 2M9
Home Overview
Basic Information
Walk around the neighborhood
3537 Enniskillen Circle, Mississauga, L5C 2M9
Shally Shi
Sales Representative, Dolphin Realty Inc
English, Mandarin
Residential ResaleProperty ManagementPre Construction
Mortgage Information
Estimated Payment
$0 Principal and Interest
 Walk Score for 3537 Enniskillen Circle
Walk Score for 3537 Enniskillen Circle

Book a Showing
Tour this home with Shally
Frequently Asked Questions
Can't find what you're looking for? Contact our support team for more information.
Check out 100+ listings near this property. Listings updated daily
See the Latest Listings by Cities
1500+ home for sale in Ontario

Looking for Your Perfect Home?
Let us help you find the perfect home that matches your lifestyle
