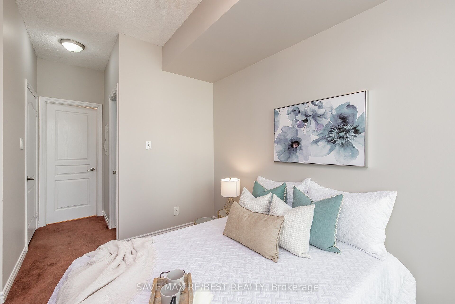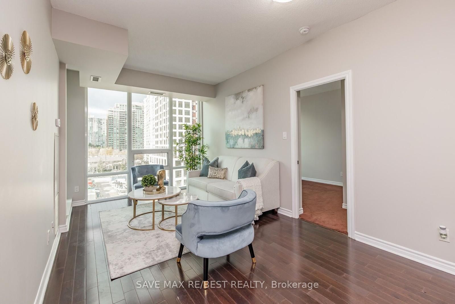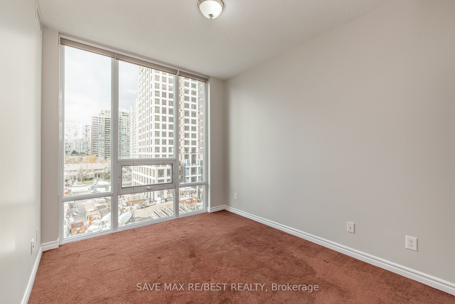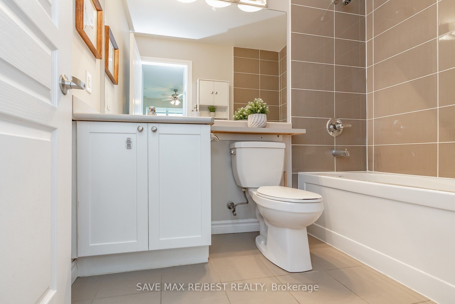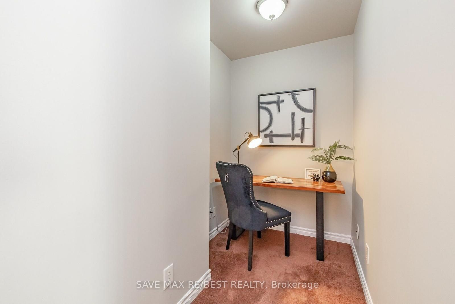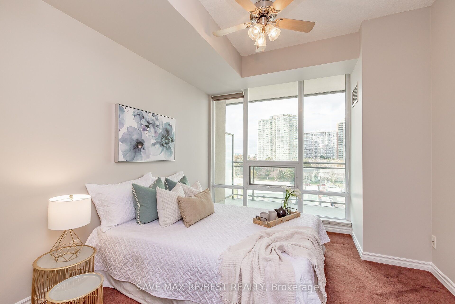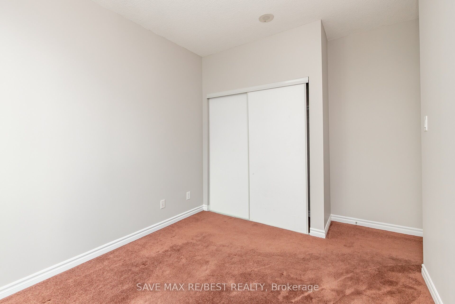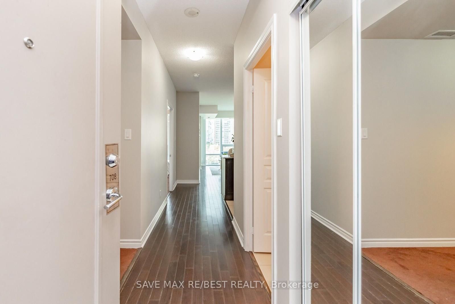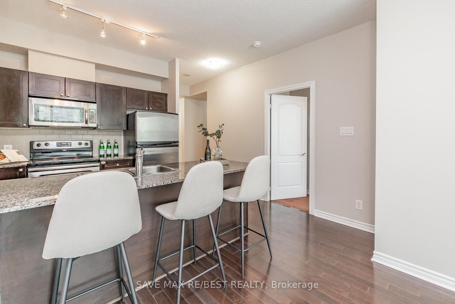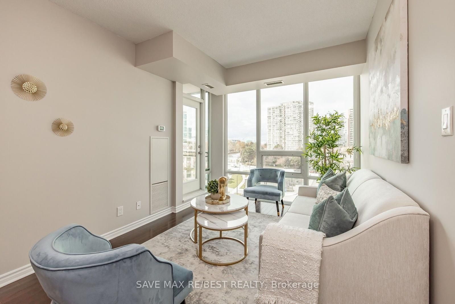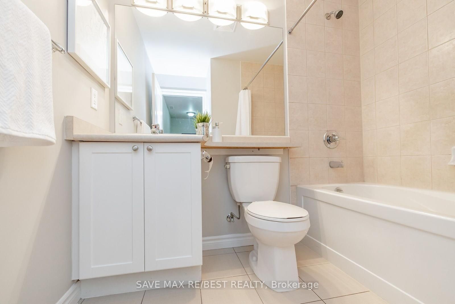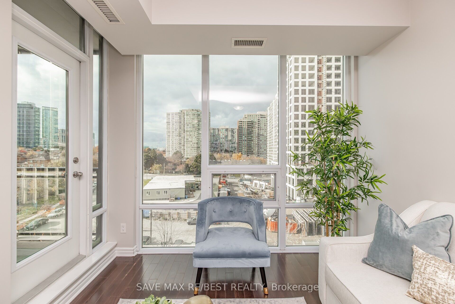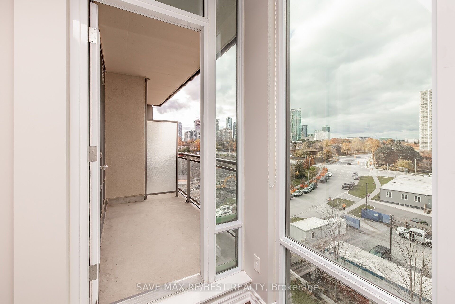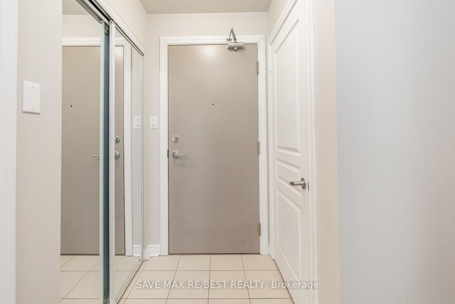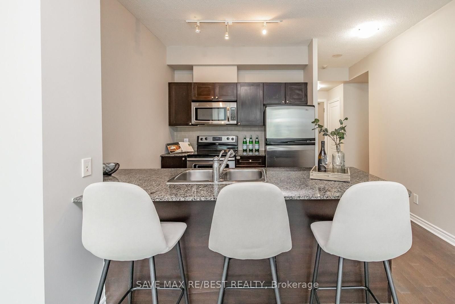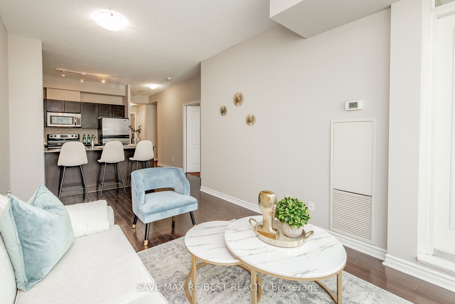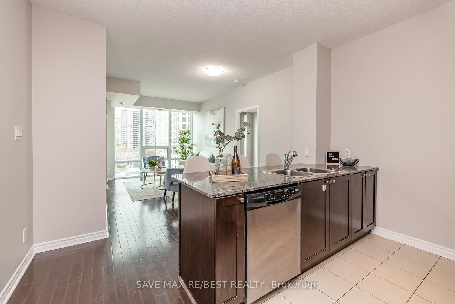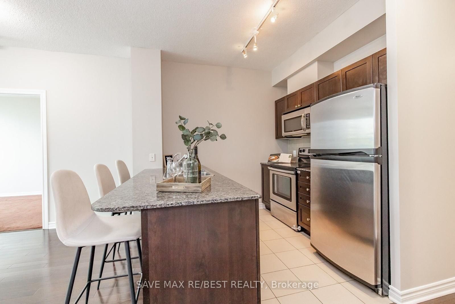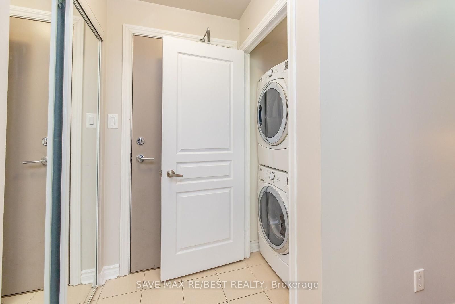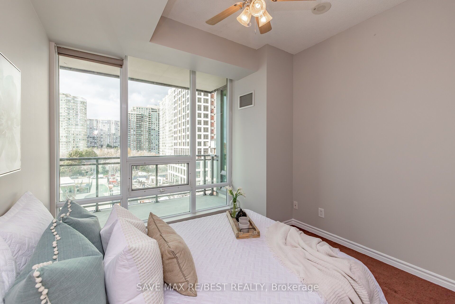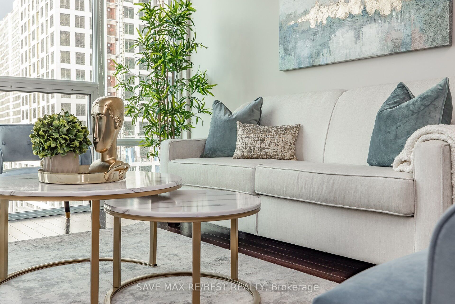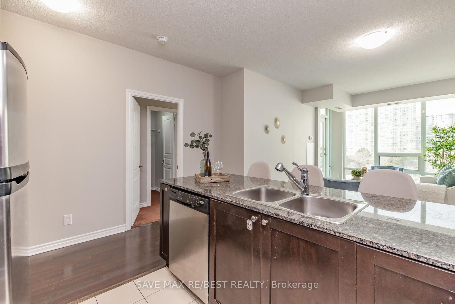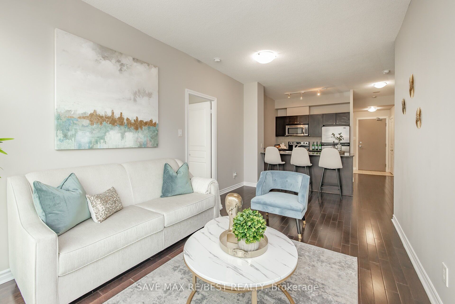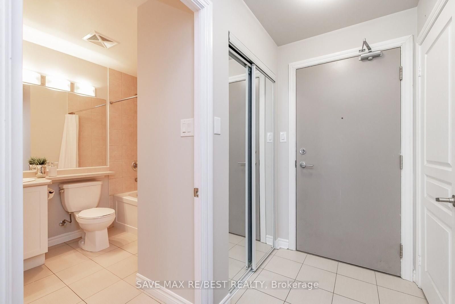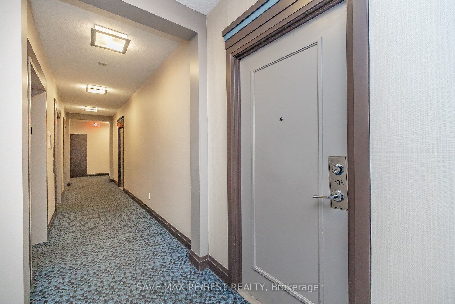
$3,000 /mo
Listed by SAVE MAX RE/BEST REALTY
Common Element Condo•MLS #W12125081•New
Room Details
| Room | Features | Level |
|---|---|---|
Living Room 5.5 × 3.02 m | Combined w/DiningSouth ViewLarge Window | Flat |
Dining Room 5.5 × 3.02 m | Combined w/LivingSouth ViewLarge Window | Flat |
Kitchen 2.5 × 2.69 m | Granite CountersB/I AppliancesGranite Counters | Flat |
Primary Bedroom 4.95 × 3.05 m | 4 Pc EnsuiteWalk-In Closet(s)W/O To Balcony | Flat |
Bedroom 2 3.8 × 3.04 m | Large WindowSouth ViewPicture Window | Flat |
Client Remarks
Welcome To This Beautiful 2 Bedrooms Plus Den W/2 Bath Suite With Spectacular Unobstructed View At Prime Location In The Heart Of Mississauga. Upgraded S/S Kitchen Appliances, Granite Countertop, Open Concept Layout W/ Floor To Ceiling Windows, Tons Of Natural Lights In Spacious Living & Bedrooms. Building Amenities Incl. 24 Hour Concierge, Guest Suits, Media Room, Games Room, Exercise Room, Sauna, Indoor Pool, Rooftop Garden,& More! Close To Celebration Square, Library, Civic Centre, YMCA, Parks, Churches, Schools, Movie Theatre, And Many Restaurants. Walking Distance To Square One And Go Station Beside Hurontario. Coming Soon: LRT Line-integrating city of Mississauga & Brampton.
About This Property
3525 Kariya Drive, Mississauga, L5B 0C2
Home Overview
Basic Information
Walk around the neighborhood
3525 Kariya Drive, Mississauga, L5B 0C2
Shally Shi
Sales Representative, Dolphin Realty Inc
English, Mandarin
Residential ResaleProperty ManagementPre Construction
 Walk Score for 3525 Kariya Drive
Walk Score for 3525 Kariya Drive

Book a Showing
Tour this home with Shally
Frequently Asked Questions
Can't find what you're looking for? Contact our support team for more information.
See the Latest Listings by Cities
1500+ home for sale in Ontario

Looking for Your Perfect Home?
Let us help you find the perfect home that matches your lifestyle
