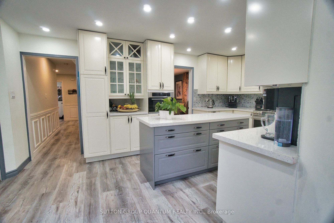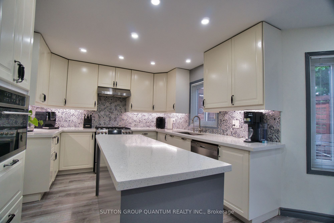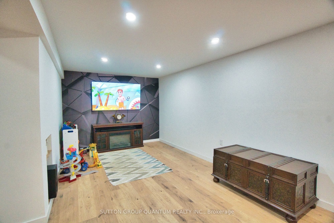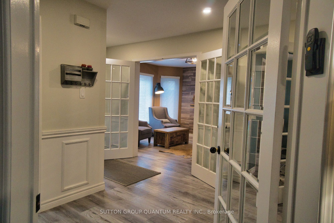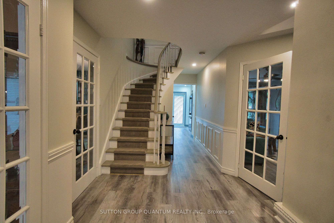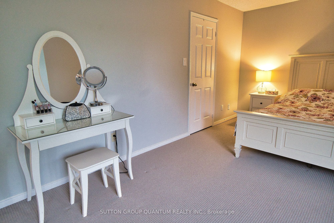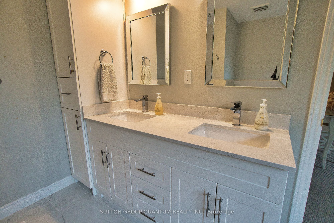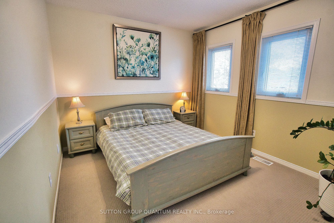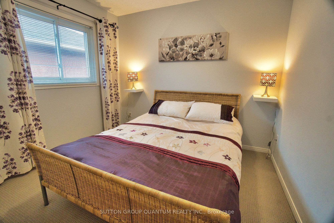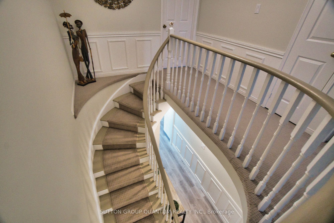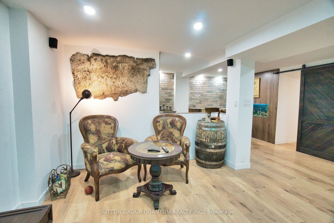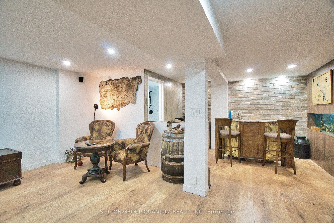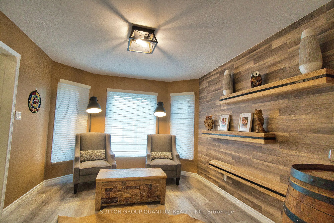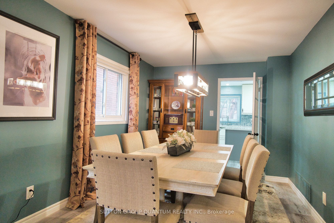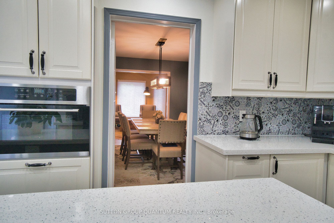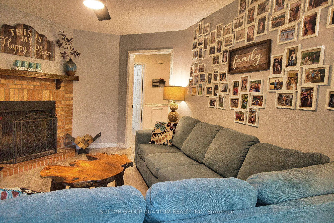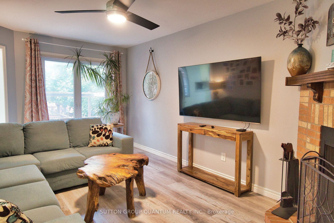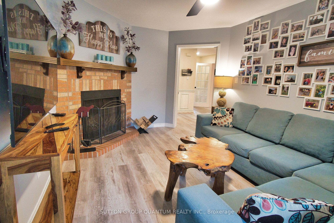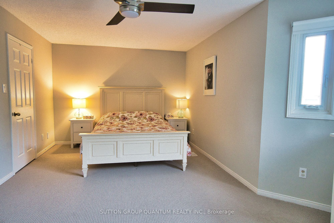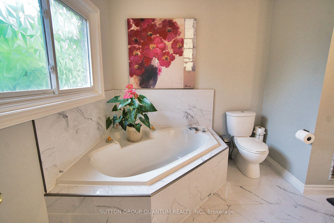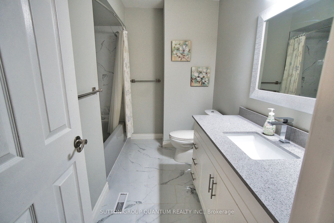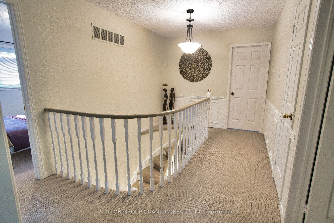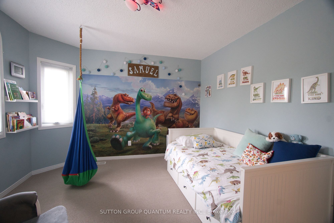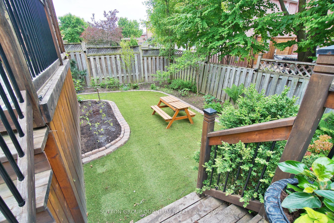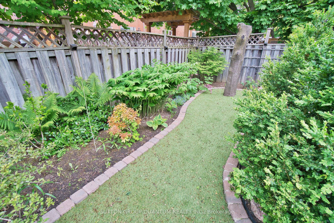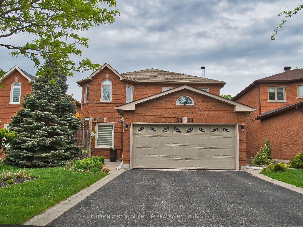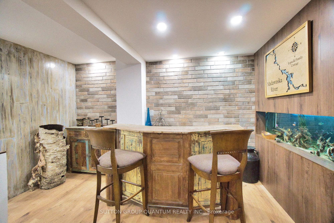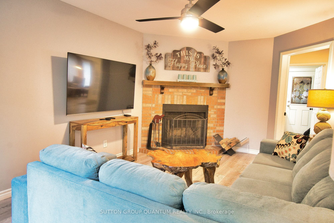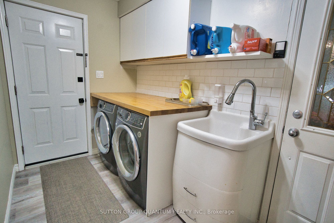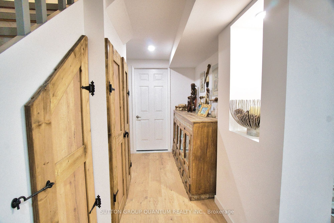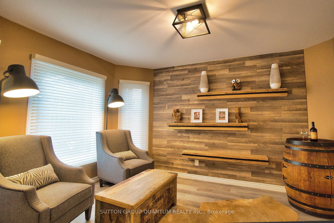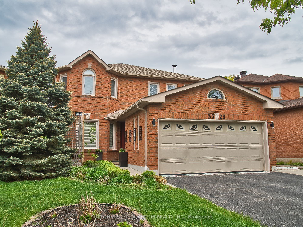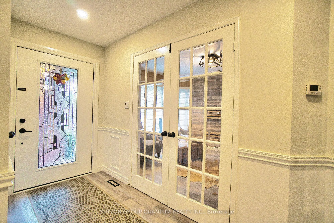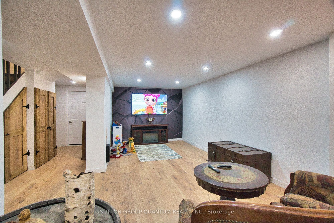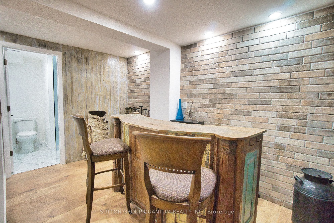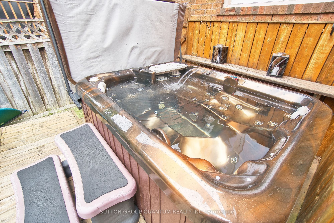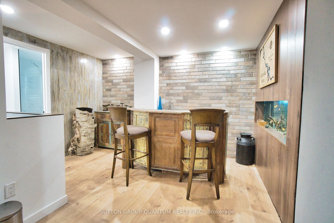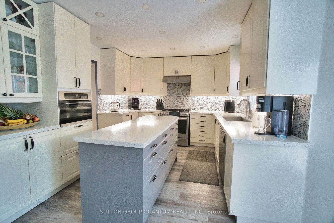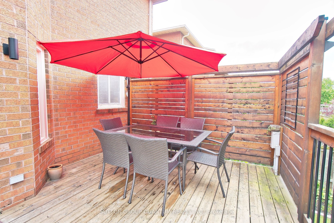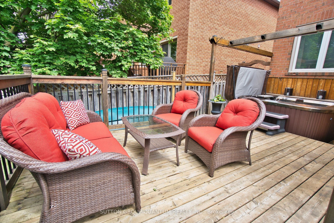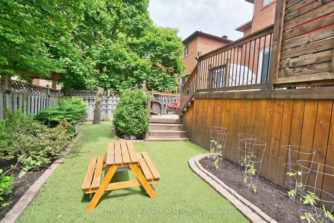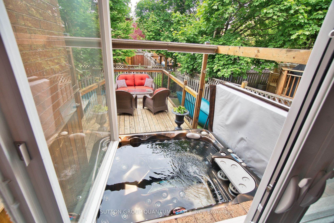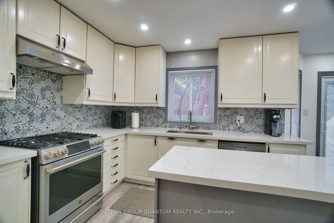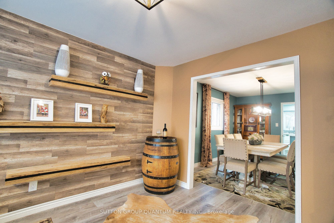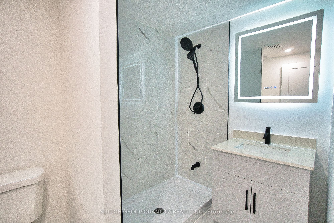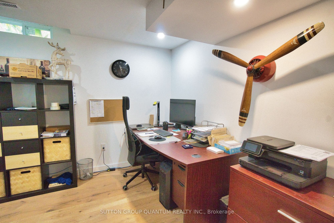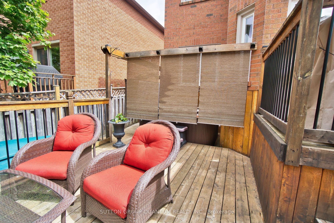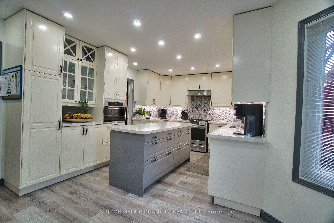
$1,349,800
Est. Payment
$5,155/mo*
*Based on 20% down, 4% interest, 30-year term
Listed by SUTTON GROUP QUANTUM REALTY INC.
Detached•MLS #W12166065•Price Change
Price comparison with similar homes in Mississauga
Compared to 132 similar homes
-25.1% Lower↓
Market Avg. of (132 similar homes)
$1,801,461
Note * Price comparison is based on the similar properties listed in the area and may not be accurate. Consult licences real estate agent for accurate comparison
Room Details
| Room | Features | Level |
|---|---|---|
Primary Bedroom 6.3 × 3.9 m | Walk-In Closet(s)Large Window4 Pc Ensuite | Second |
Bedroom 2 3.3 × 3.02 m | ClosetLarge Window | Second |
Bedroom 3 4.06 × 3.45 m | ClosetLarge Window | Second |
Bedroom 4 3.99 × 2.97 m | ClosetLarge Window | Second |
Living Room 3.91 × 3.27 m | LaminateLarge Window | Main |
Dining Room 4.67 × 2.95 m | LaminateLarge Window | Main |
Client Remarks
Nestled in a super quiet and well-established neighborhood, this exquisite two-storey all-brick detached home offers a perfect blend of elegance and functionality on a spacious lot with a western exposure garden. The outdoor space is a true retreat, featuring multilevel decks, a newer hot tub, and enchanting garden LED lighting, ideal for relaxation and entertaining. The property includes a double car garage with an opener and a newer driveway capable of accommodating four cars, ensuring ample parking. Practicality meets convenience with no walkway to maintain, eliminating the need for snow plowing in winter. Inside, the spotless renovated home boasts a newer roof, quality vinyl windows in excellent condition, and a newer owned furnace & central air for year-round comfort. The heart of the home is the stunning newer white kitchen, complete with a centre island, stainless steel appliances, and a walk-out to a large deckperfect for indoor-outdoor living. The main level features new quality laminate flooring, a spacious laundry room with extra doors to the outside, and a large dining room and living room combo, alongside a separate family room with a cozy fireplace. Upstairs, four good-sized bedrooms await, including a luxurious primary bedroom with a 5-pc updated bath and walk-in closet. The finished basement adds versatility with a fifth bedroom or den, a new 3-pc bath, a large storage room, and a cold room, offering in-law capacity with hidden sink connections. Located in a fantastic area, this home is minutes from top schools, major shopping centers, a new community recreation centre, HWY 401 & 403, and numerous parks, making it the perfect family home in an unbeatable location.
About This Property
3523 Pintail Circle, Mississauga, L5N 6C8
Home Overview
Basic Information
Walk around the neighborhood
3523 Pintail Circle, Mississauga, L5N 6C8
Shally Shi
Sales Representative, Dolphin Realty Inc
English, Mandarin
Residential ResaleProperty ManagementPre Construction
Mortgage Information
Estimated Payment
$0 Principal and Interest
 Walk Score for 3523 Pintail Circle
Walk Score for 3523 Pintail Circle

Book a Showing
Tour this home with Shally
Frequently Asked Questions
Can't find what you're looking for? Contact our support team for more information.
See the Latest Listings by Cities
1500+ home for sale in Ontario

Looking for Your Perfect Home?
Let us help you find the perfect home that matches your lifestyle
