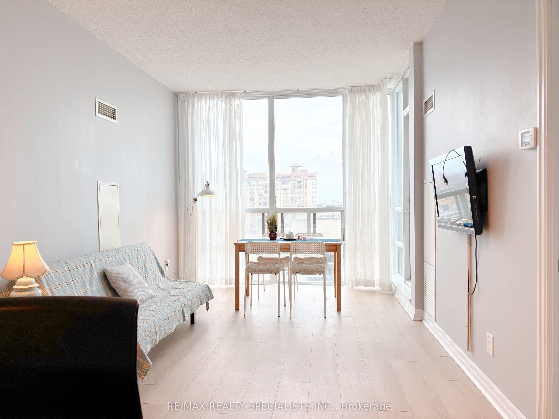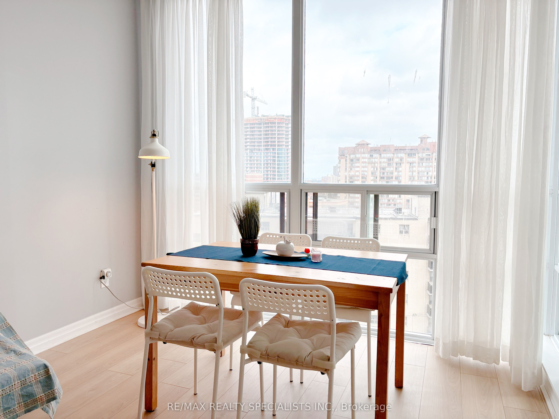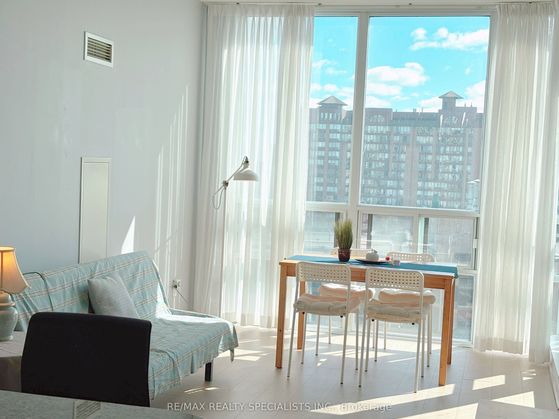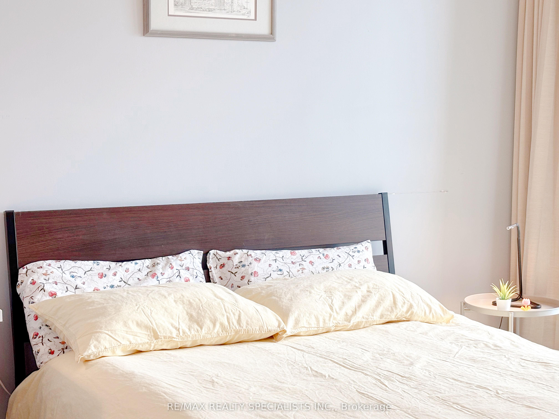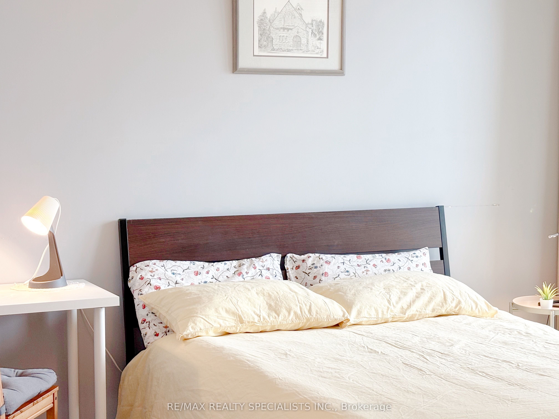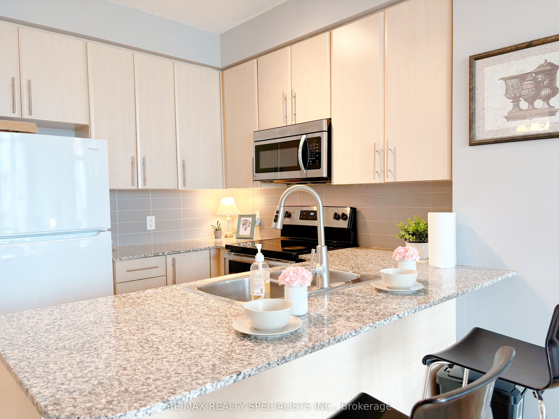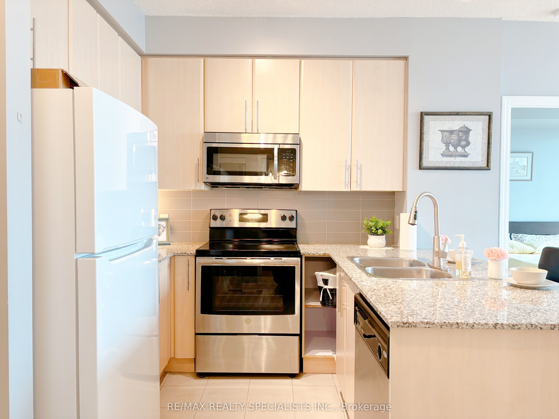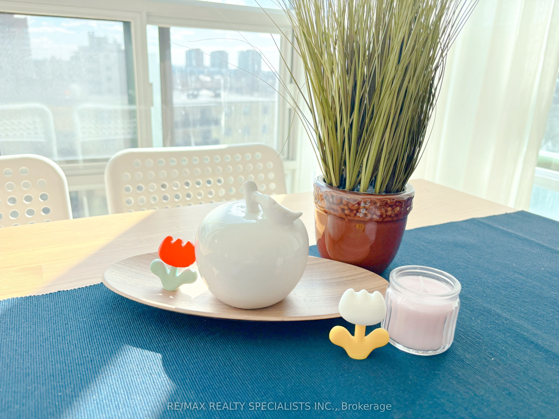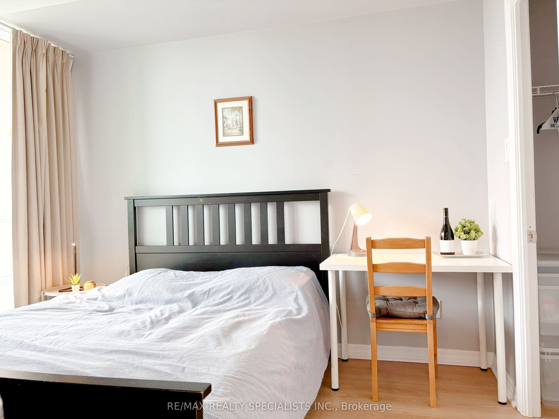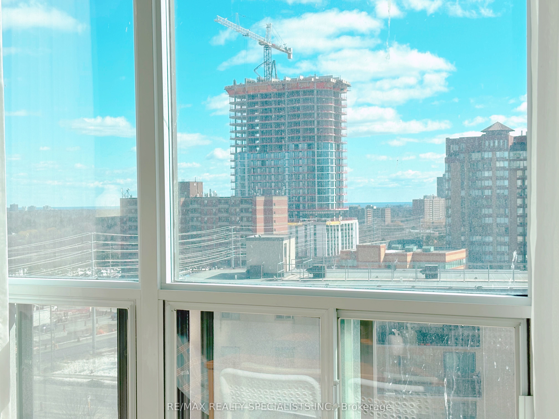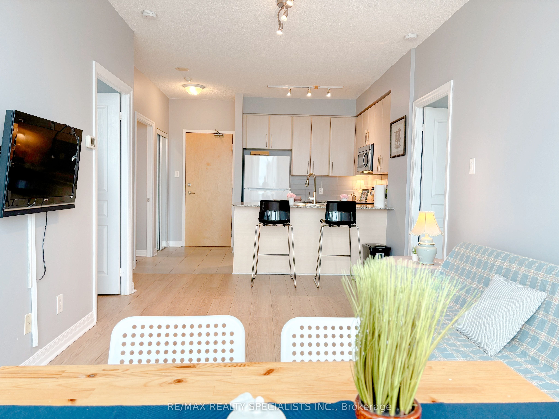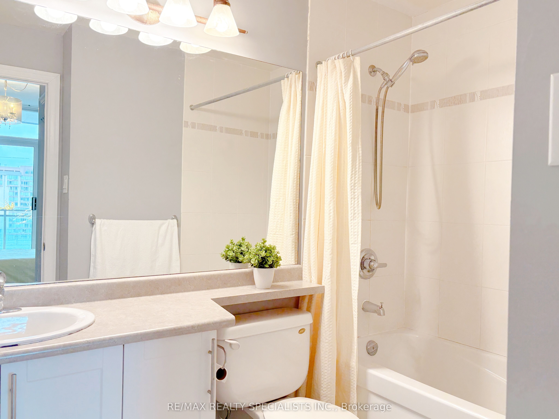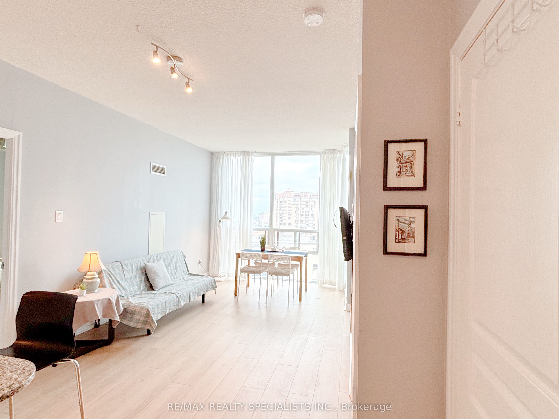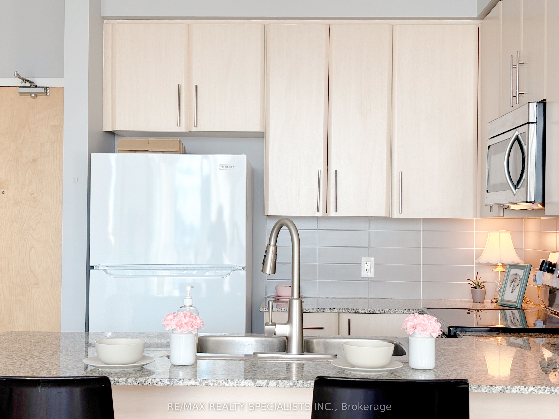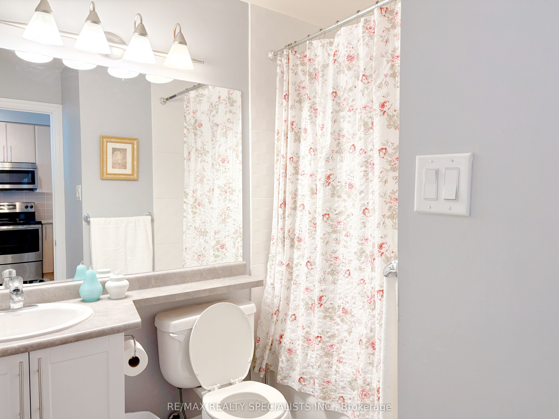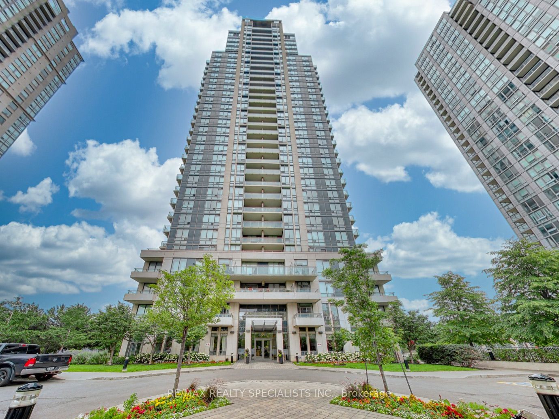
$2,700 /mo
Listed by RE/MAX REALTY SPECIALISTS INC.
Condo Apartment•MLS #W12012030•New
Room Details
| Room | Features | Level |
|---|---|---|
Living Room 5.79 × 2.98 m | LaminateOpen ConceptCombined w/Dining | Main |
Dining Room 5.79 × 2.98 m | LaminateOpen ConceptCombined w/Dining | Main |
Primary Bedroom 3.63 × 3 m | Laminate4 Pc EnsuiteWalk-In Closet(s) | Main |
Bedroom 2 3.62 × 2.7 m | LaminateLarge WindowWalk-In Closet(s) | Main |
Bedroom 2 3.62 × 2.7 m | LaminateLarge WindowWalk-In Closet(s) | Main |
Kitchen 2.41 × 2.43 m | Ceramic FloorOpen ConceptGranite Counters | Main |
Client Remarks
Bright And Sunny South Facing Two Bedroom Two Washroom Spacious Unit. Featuring Split Bedroom Layout, Laminate Flooring Throughout. Fully Furnished Unit. Granite Countertop with Convenient Breakfast Bar. Open Concept Design With Living Room Walkout to Open Balcony. Floor To Ceiling Windows. Both Bedroom With Walk-In Closets. It Comes With One Parking, One Locker. Amenities Include Indoor Pool, Gym, Guest Suites, 24 Hours Concierge. Walking Distance To Square One,Transit, Parks, Restaurants, Library, Schools and Shops. Quick Access to Hwy 403 and QEW.
About This Property
3515 Kariya Drive, Mississauga, L5B 0C1
Home Overview
Basic Information
Walk around the neighborhood
3515 Kariya Drive, Mississauga, L5B 0C1
Shally Shi
Sales Representative, Dolphin Realty Inc
English, Mandarin
Residential ResaleProperty ManagementPre Construction
 Walk Score for 3515 Kariya Drive
Walk Score for 3515 Kariya Drive

Book a Showing
Tour this home with Shally
Frequently Asked Questions
Can't find what you're looking for? Contact our support team for more information.
Check out 100+ listings near this property. Listings updated daily
See the Latest Listings by Cities
1500+ home for sale in Ontario

Looking for Your Perfect Home?
Let us help you find the perfect home that matches your lifestyle
