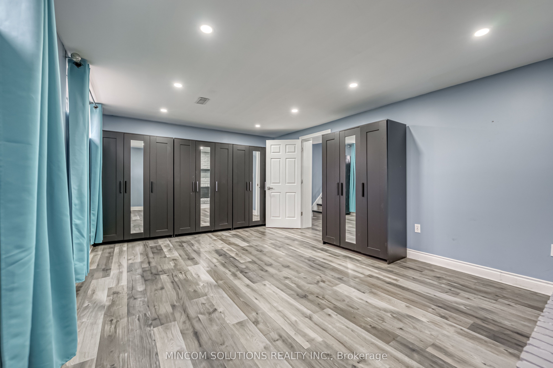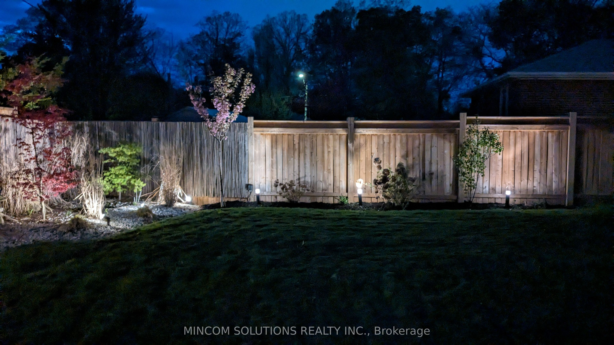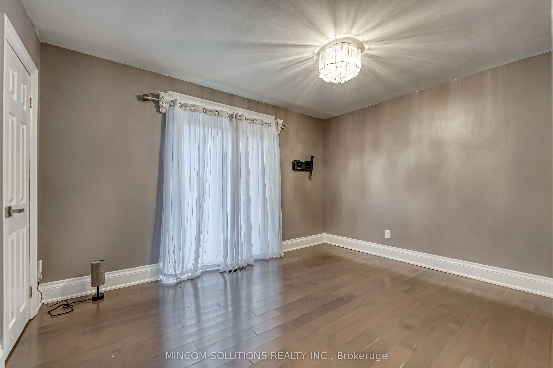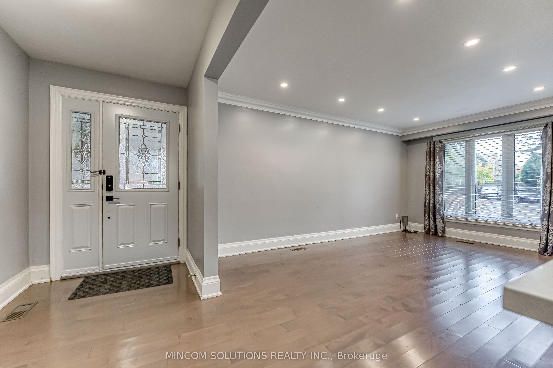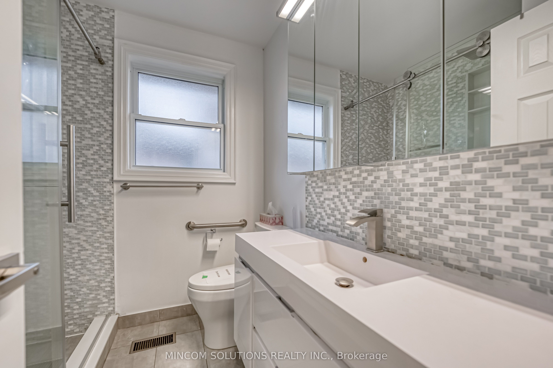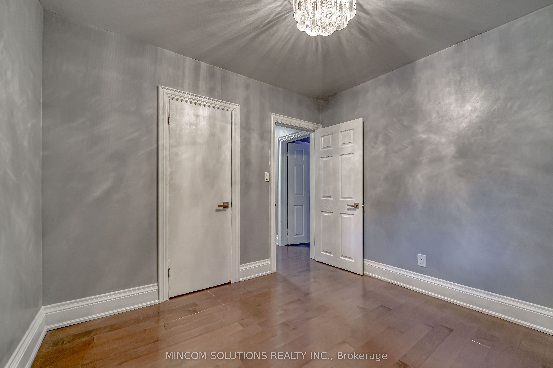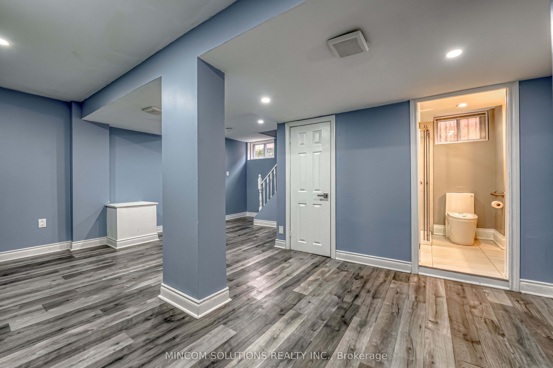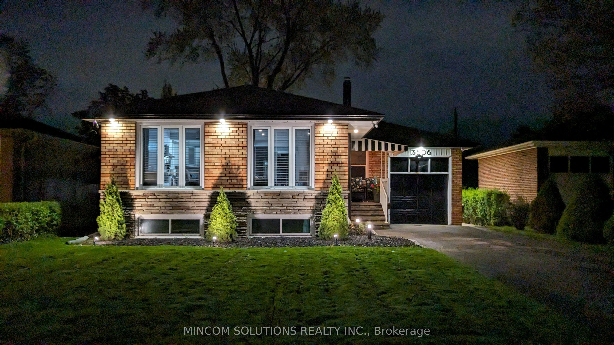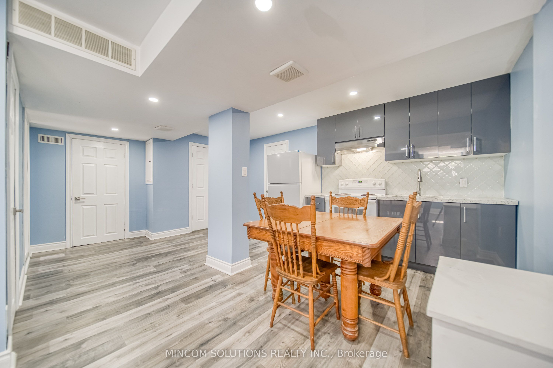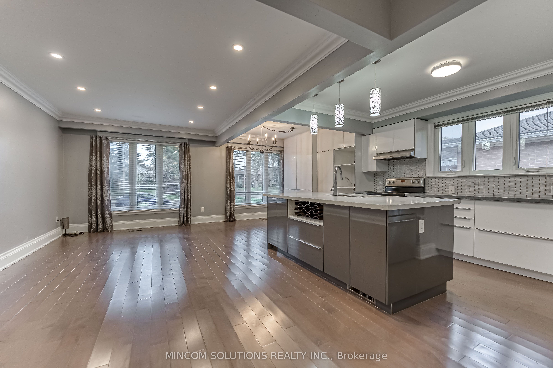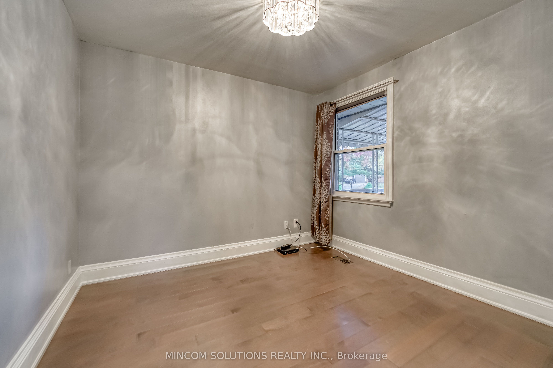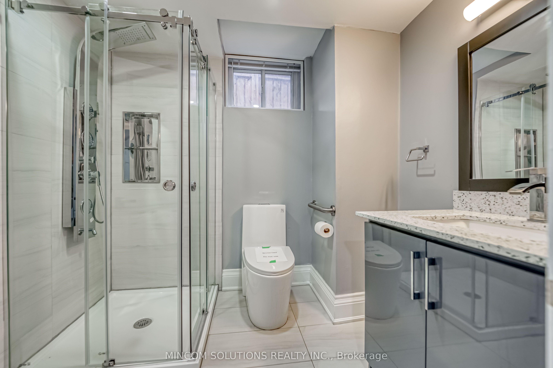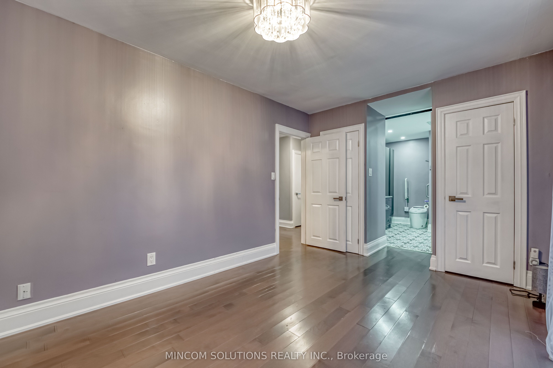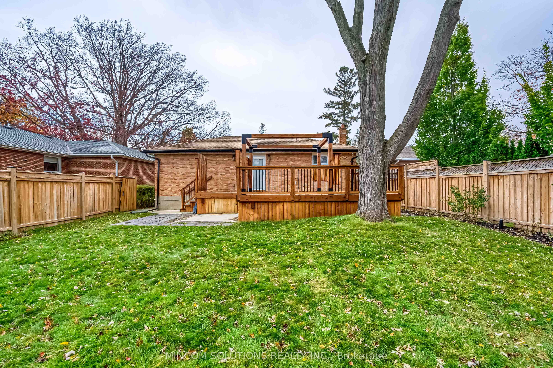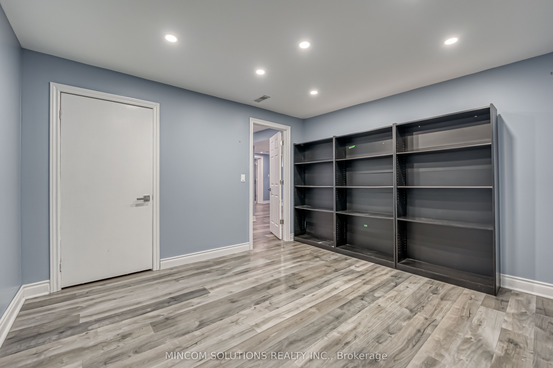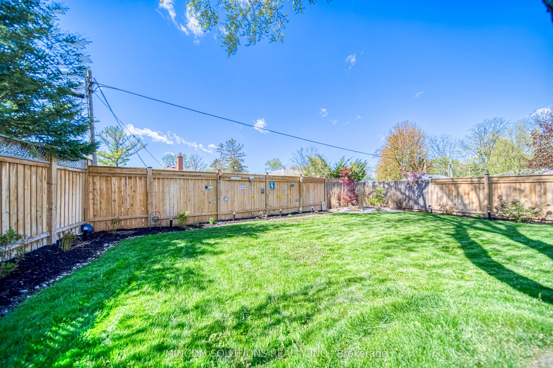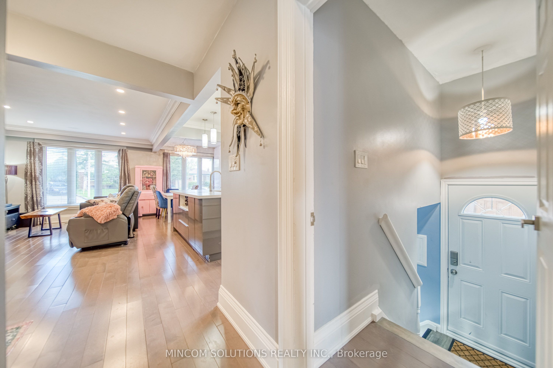
$1,285,000
Est. Payment
$4,908/mo*
*Based on 20% down, 4% interest, 30-year term
Listed by MINCOM SOLUTIONS REALTY INC.
Detached•MLS #W12109525•New
Price comparison with similar homes in Mississauga
Compared to 40 similar homes
-4.8% Lower↓
Market Avg. of (40 similar homes)
$1,350,018
Note * Price comparison is based on the similar properties listed in the area and may not be accurate. Consult licences real estate agent for accurate comparison
Room Details
| Room | Features | Level |
|---|---|---|
Living Room 4.8 × 2.7 m | Hardwood FloorPot LightsCrown Moulding | Main |
Dining Room 2.85 × 2.1 m | Hardwood FloorCrown MouldingCombined w/Living | Main |
Kitchen 3.9 × 3.15 m | Hardwood FloorCentre IslandQuartz Counter | Main |
Primary Bedroom 4 × 2.95 m | Hardwood Floor5 Pc EnsuiteW/O To Deck | Main |
Bedroom 2 3.05 × 2.95 m | Hardwood FloorCloset | Main |
Bedroom 3 3.7 × 3.55 m | LaminateCloset | Basement |
Client Remarks
Prime Erindale Location, Immaculate Home on Premium Lot is Nestled in the heart of Erindale, this exceptional home sits on a 51' x 133' lot, offering no sidewalk and a large driveway. The bright, spacious layout features modern finishes, including hardwood floors, pot lights, crown moldings, and a renovated kitchen with quartz countertops and stainless steel appliances. A cozy gas fireplace enhances the living area.The main floor includes a beautifully transformed third bedroom, now a luxurious 5-piece primary suite with his-and-her walk-in closets and a spa-like ensuite. Additional conveniences include separate laundry on both the main floor and in the basement.The fully finished basement offers a second kitchen, a third bedroom, a spacious rec room, ample storage, a second laundry room, and a modern 3-piece washroom. It has a separate side entrance, ideal for extended family or rental potential. Recent upgrades include new windows throughout.Outside, enjoy extensive landscaping, a custom deck with privacy fencing, and exterior multi-color pot lights with Wi-Fi control. Additional features include a garden fountain, gas BBQ hookup, fire pit gas hookup, gutter guards, and a Wi-Fi controlled irrigation system.This meticulously cared-for home is steps from schools, parks, shopping, and public transit, with the Credit River and Erindale Go Station just a short walk away. A true must-see in an unbeatable location!
About This Property
3506 Orion Crescent, Mississauga, L5C 2H8
Home Overview
Basic Information
Walk around the neighborhood
3506 Orion Crescent, Mississauga, L5C 2H8
Shally Shi
Sales Representative, Dolphin Realty Inc
English, Mandarin
Residential ResaleProperty ManagementPre Construction
Mortgage Information
Estimated Payment
$0 Principal and Interest
 Walk Score for 3506 Orion Crescent
Walk Score for 3506 Orion Crescent

Book a Showing
Tour this home with Shally
Frequently Asked Questions
Can't find what you're looking for? Contact our support team for more information.
See the Latest Listings by Cities
1500+ home for sale in Ontario

Looking for Your Perfect Home?
Let us help you find the perfect home that matches your lifestyle
