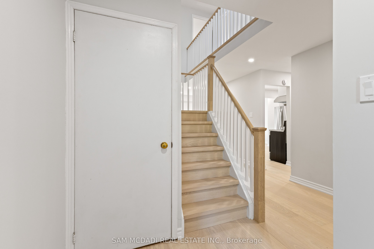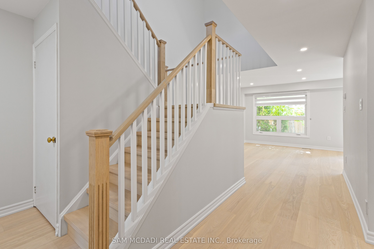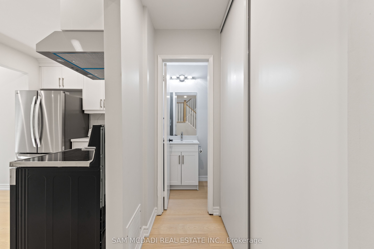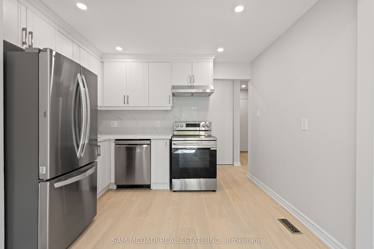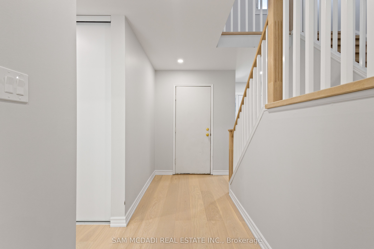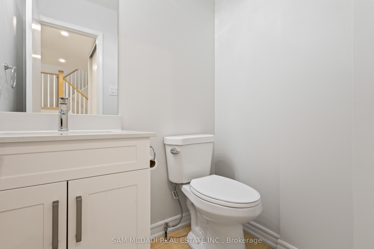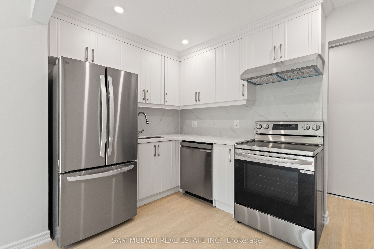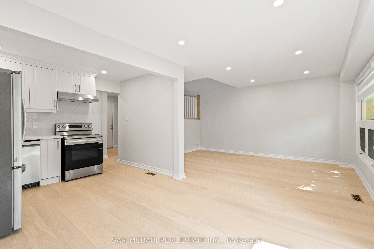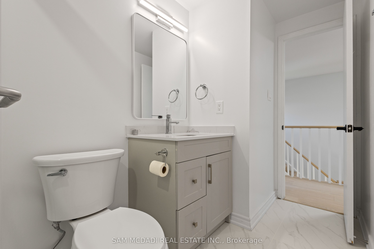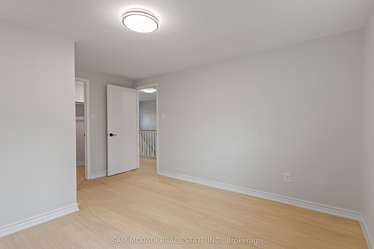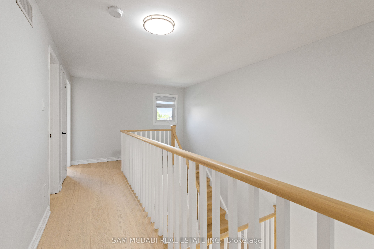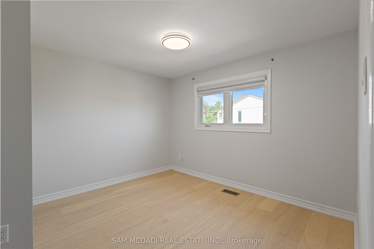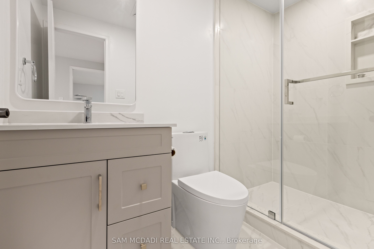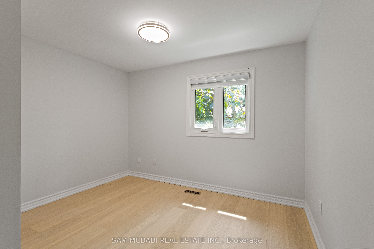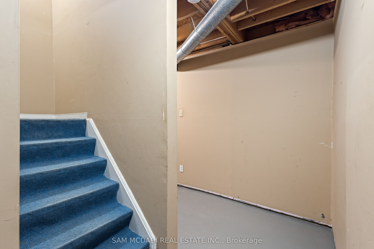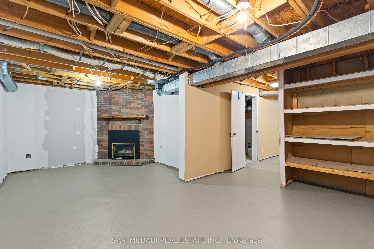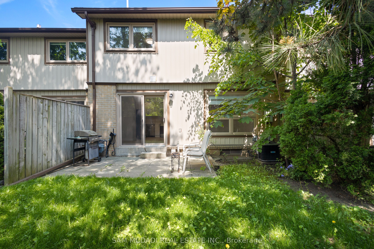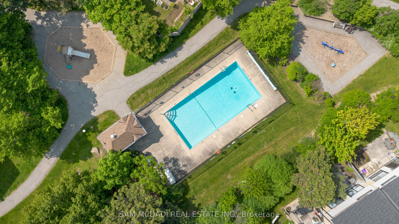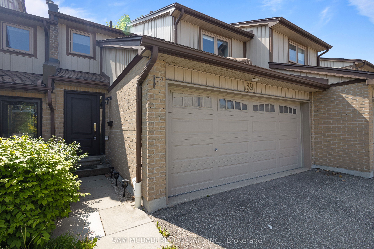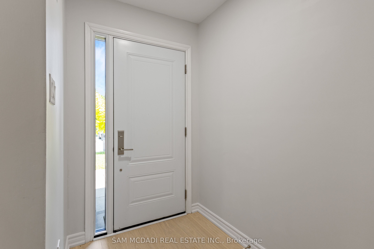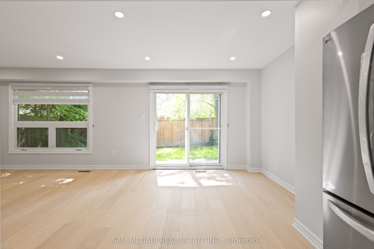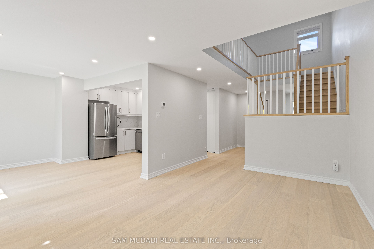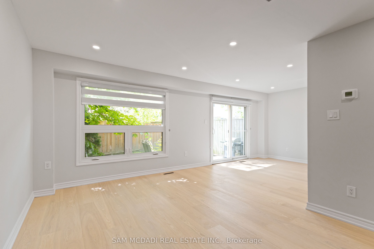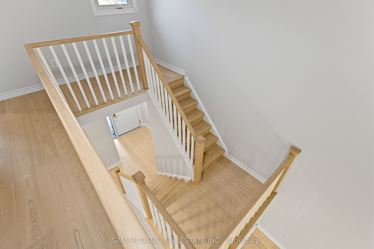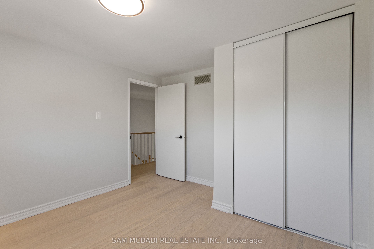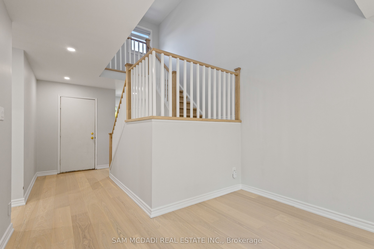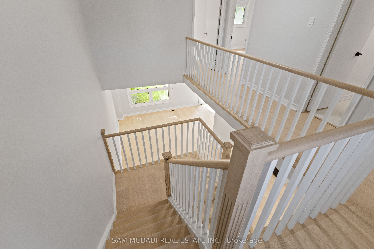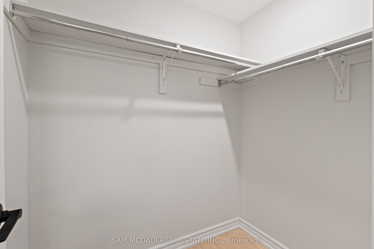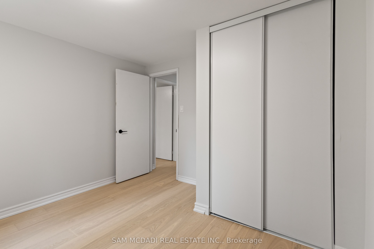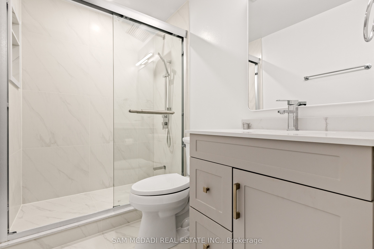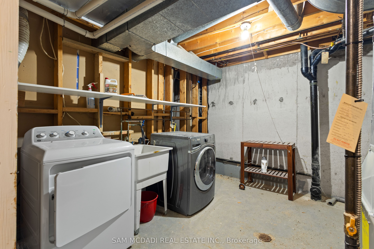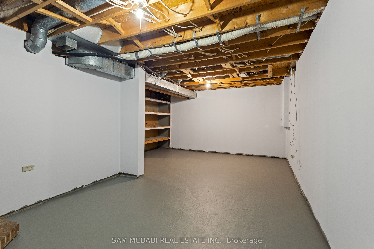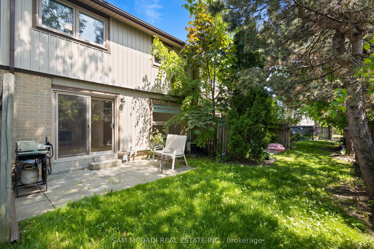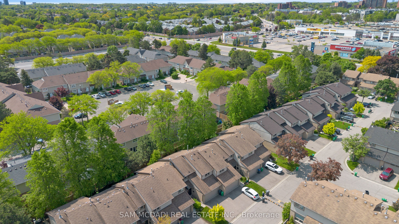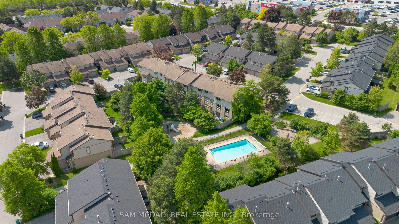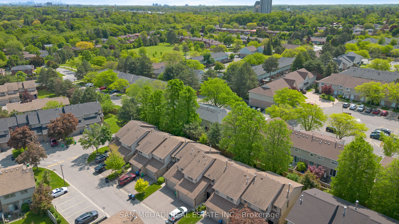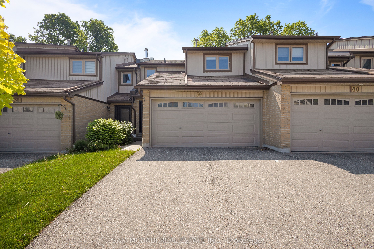
$699,000
Est. Payment
$2,670/mo*
*Based on 20% down, 4% interest, 30-year term
Listed by SAM MCDADI REAL ESTATE INC.
Condo Townhouse•MLS #W12208009•New
Included in Maintenance Fee:
Building Insurance
Common Elements
Parking
Price comparison with similar homes in Mississauga
Compared to 121 similar homes
-18.1% Lower↓
Market Avg. of (121 similar homes)
$853,055
Note * Price comparison is based on the similar properties listed in the area and may not be accurate. Consult licences real estate agent for accurate comparison
Room Details
| Room | Features | Level |
|---|---|---|
Living Room 4.78 × 3.34 m | Hardwood FloorRenovatedOverlooks Backyard | Main |
Dining Room 3.38 × 2.96 m | Open ConceptHardwood FloorW/O To Yard | Main |
Kitchen 3.27 × 2.27 m | Pot LightsHardwood FloorStainless Steel Appl | Main |
Bedroom 4.27 × 3.36 m | Walk-In Closet(s)3 Pc EnsuiteLarge Window | Second |
Bedroom 2 3.44 × 3.33 m | Hardwood FloorDouble ClosetLarge Window | Second |
Bedroom 3 3.28 × 3.1 m | Double ClosetLarge Window3 Pc Bath | Second |
Client Remarks
Step into stylish comfort with this fully renovated townhome in the vibrant Erin Mills community.This bright and welcoming home has been beautifully updated from top to bottom. Featuring all-new appliances, a brand-new kitchen with stainless steel finishes, pot lights, and a modern design, it offers the perfect blend of form and function. The open-concept dining area leads directly to a private yardideal for entertaining or relaxing outdoors.Inside, you'll find freshly painted interiors, engineered hardwood flooring throughout, and completely renovated washrooms. The spacious living room is filled with natural light, creating a warm and inviting space for everyday living.Upstairs, the generous primary bedroom boasts a walk-in closet and a fully updated ensuite. Two additional oversized bedrooms offer plenty of space for family, guests, or a home office.The basement is currently unfinished, offering a blank canvas for your customization and future living space needs.Enjoy the convenience of a double car garage, parking for four vehicles, and access to a family-friendly complex with a pool and play area.This move-in-ready home is a rare findexperience the perfect blend of comfort, modern style, and community living. Your next chapter starts here.
About This Property
3500 South Millway N/A, Mississauga, L5L 3T8
Home Overview
Basic Information
Walk around the neighborhood
3500 South Millway N/A, Mississauga, L5L 3T8
Shally Shi
Sales Representative, Dolphin Realty Inc
English, Mandarin
Residential ResaleProperty ManagementPre Construction
Mortgage Information
Estimated Payment
$0 Principal and Interest
 Walk Score for 3500 South Millway N/A
Walk Score for 3500 South Millway N/A

Book a Showing
Tour this home with Shally
Frequently Asked Questions
Can't find what you're looking for? Contact our support team for more information.
See the Latest Listings by Cities
1500+ home for sale in Ontario

Looking for Your Perfect Home?
Let us help you find the perfect home that matches your lifestyle
