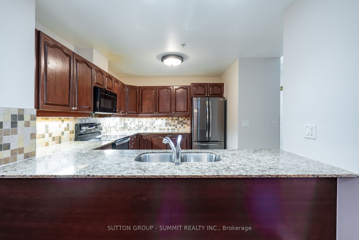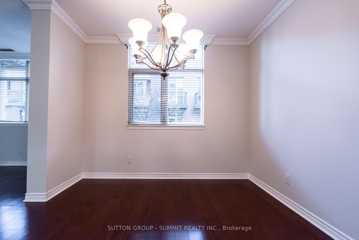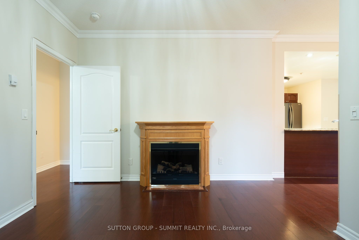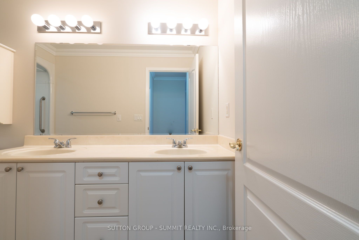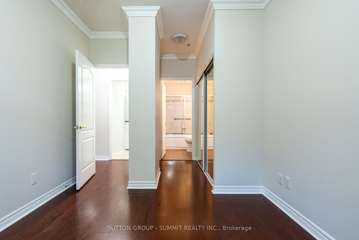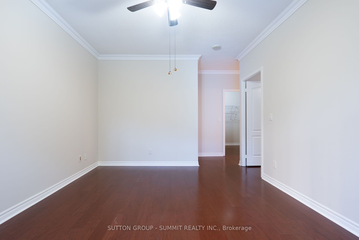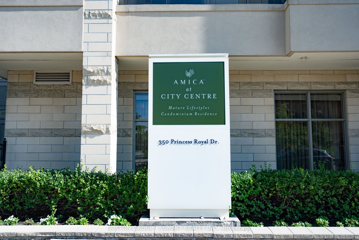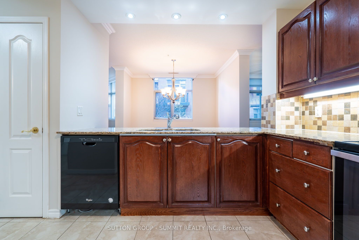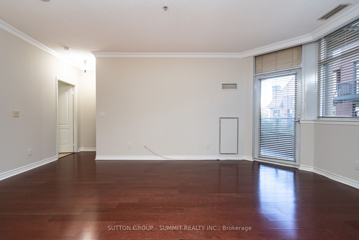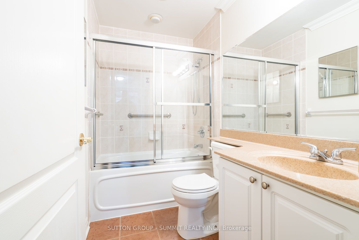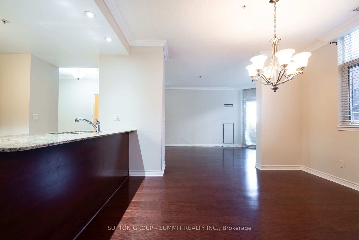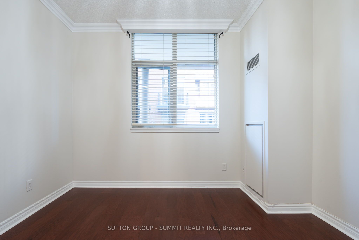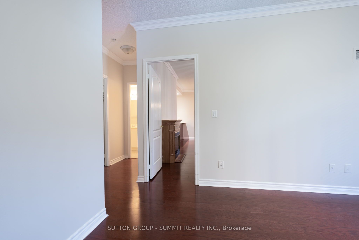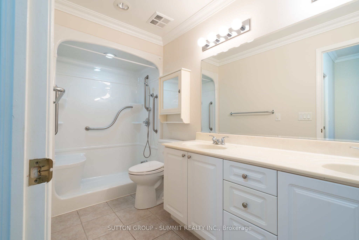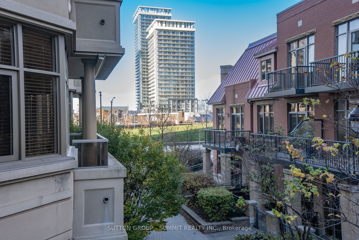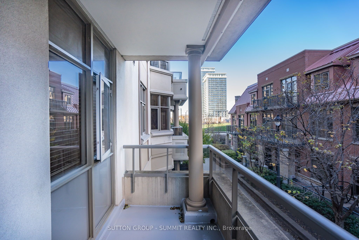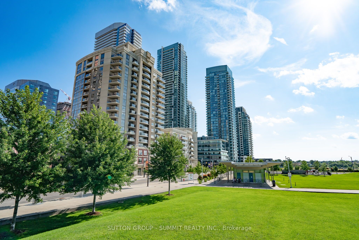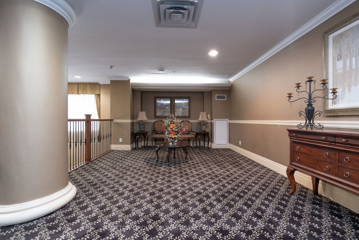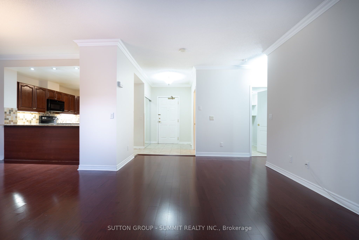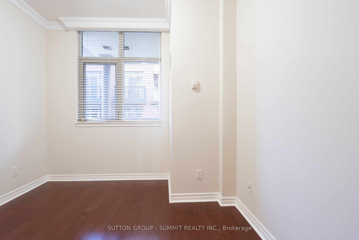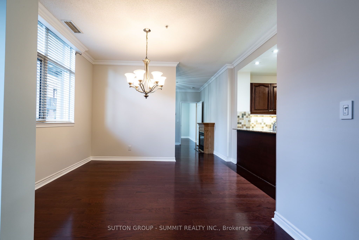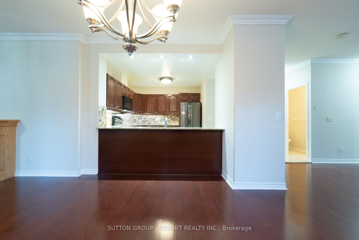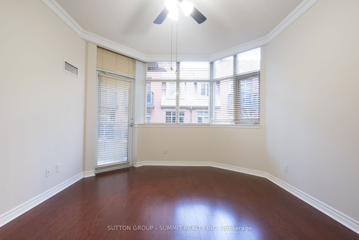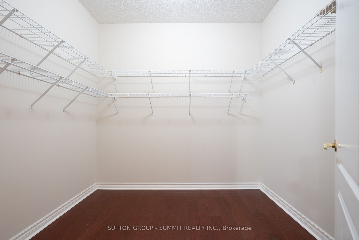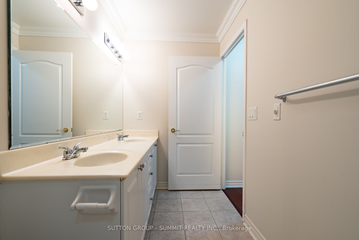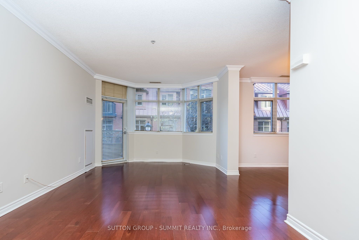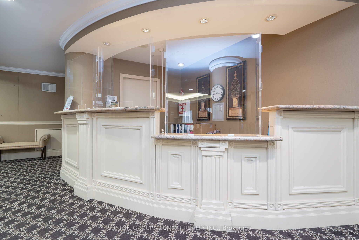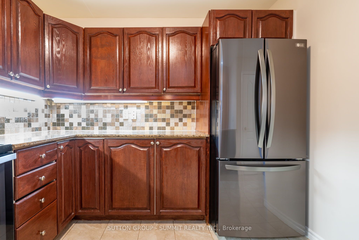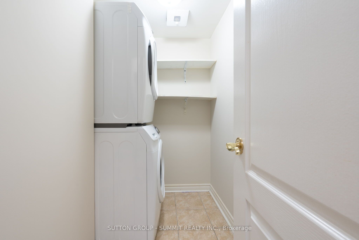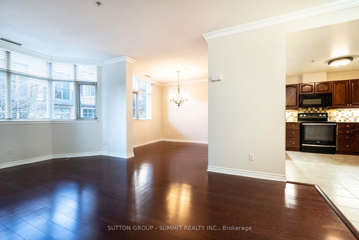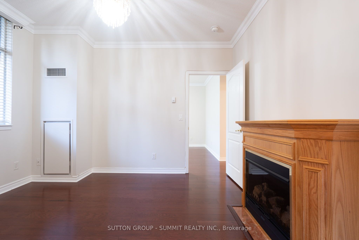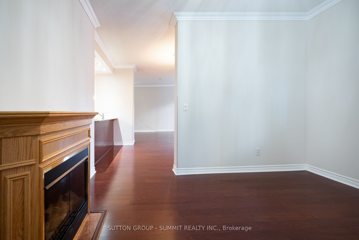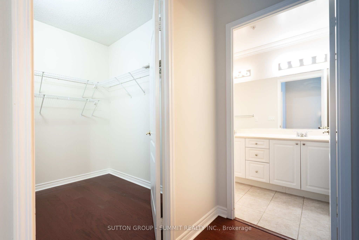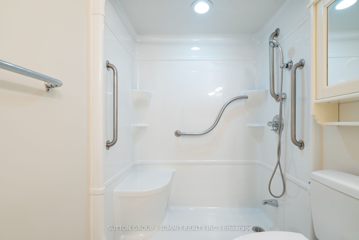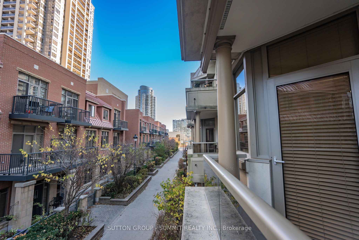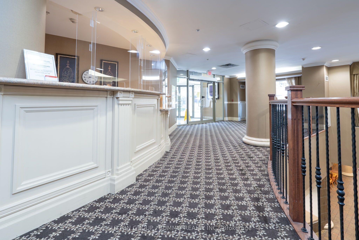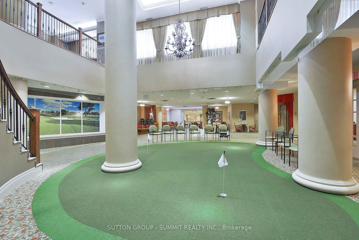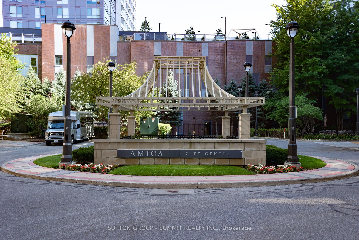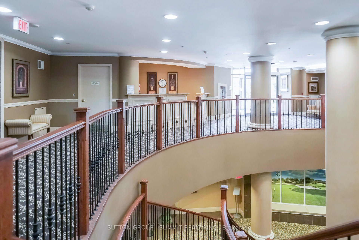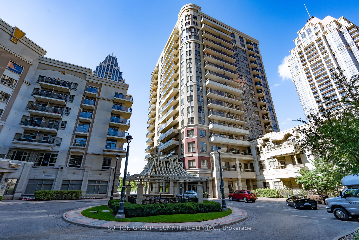
$3,500 /mo
Listed by SUTTON GROUP - SUMMIT REALTY INC.
Condo Apartment•MLS #W11961883•New
Room Details
| Room | Features | Level |
|---|---|---|
Kitchen 3.58 × 3.66 m | Granite CountersOpen ConceptCeramic Floor | Main |
Living Room 4.72 × 5.89 m | Hardwood FloorCrown MouldingW/O To Balcony | Main |
Dining Room 3.71 × 3.86 m | Hardwood FloorCrown MouldingOpen Concept | Main |
Primary Bedroom 3.51 × 4.78 m | Hardwood Floor3 Pc EnsuiteWalk-In Closet(s) | Main |
Bedroom 2 2.92 × 3.84 m | Hardwood FloorHis and Hers Closets4 Pc Ensuite | Main |
Client Remarks
Sprawling 2 Bdrm, 3 Bathrm Unit With Over1400 Sf Of Upgraded Living Space. The Well-Designed Floor Plan Features Spacious Living Room With Walk-Out 2 Balcony, Massive Kitchen W/Granite Counters, Den With Electric Fireplace. A Big 2nd Bdrm W/4-Piece Ensuite, Powder Room +In-Suite Laundry Room W/Stacked Washer & Dryer. Huge Master Bdrm W/Walk-Out To 2nd Balcony, Huge W/I Closet & 4-Pc Ensuite W/Double Sinks & Walk-In Shower W/Safety Bars & Seat, 9' Ceilings, Crown Moldings.
About This Property
350 Princess Royal Drive, Mississauga, L5B 4N1
Home Overview
Basic Information
Amenities
Bike Storage
Gym
Indoor Pool
Party Room/Meeting Room
Game Room
Visitor Parking
Walk around the neighborhood
350 Princess Royal Drive, Mississauga, L5B 4N1
Shally Shi
Sales Representative, Dolphin Realty Inc
English, Mandarin
Residential ResaleProperty ManagementPre Construction
 Walk Score for 350 Princess Royal Drive
Walk Score for 350 Princess Royal Drive

Book a Showing
Tour this home with Shally
Frequently Asked Questions
Can't find what you're looking for? Contact our support team for more information.
Check out 100+ listings near this property. Listings updated daily
See the Latest Listings by Cities
1500+ home for sale in Ontario

Looking for Your Perfect Home?
Let us help you find the perfect home that matches your lifestyle
