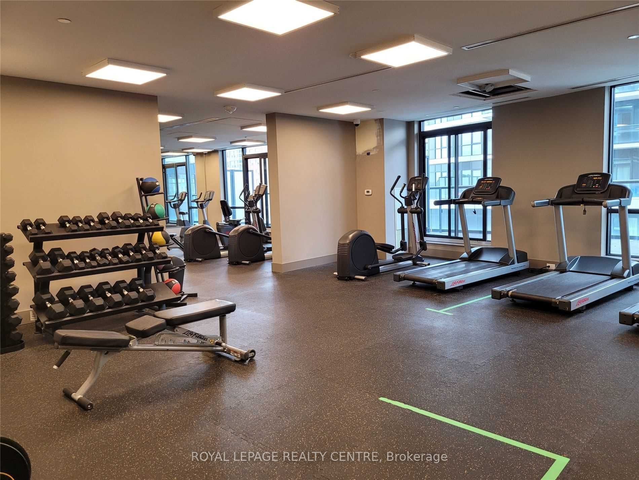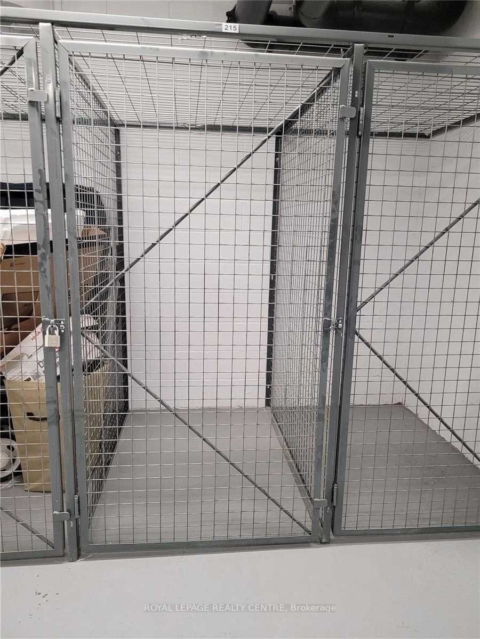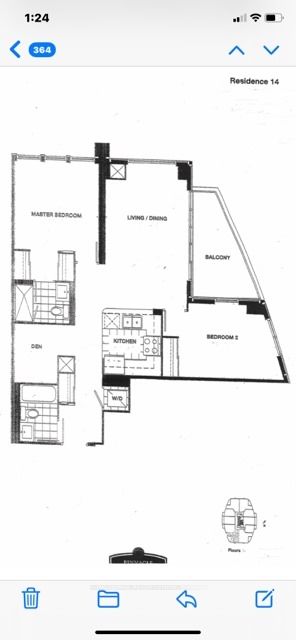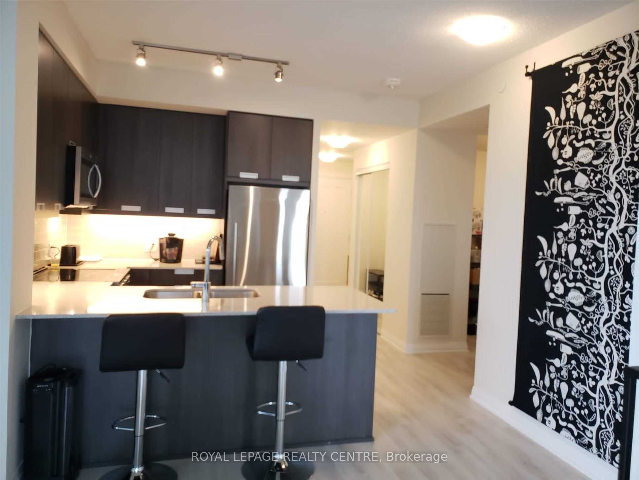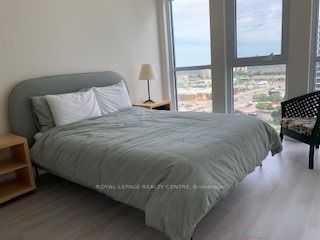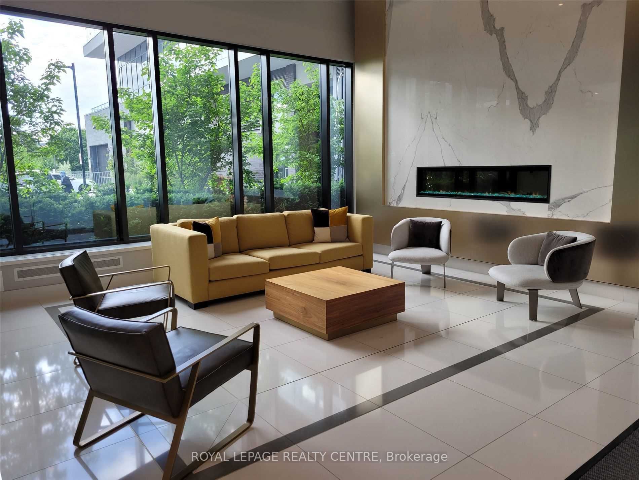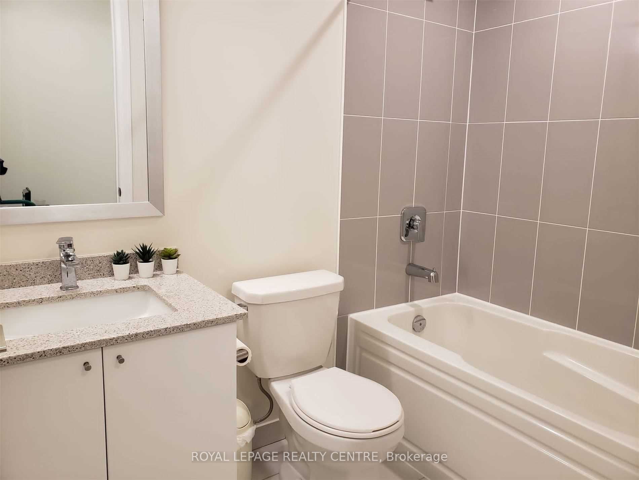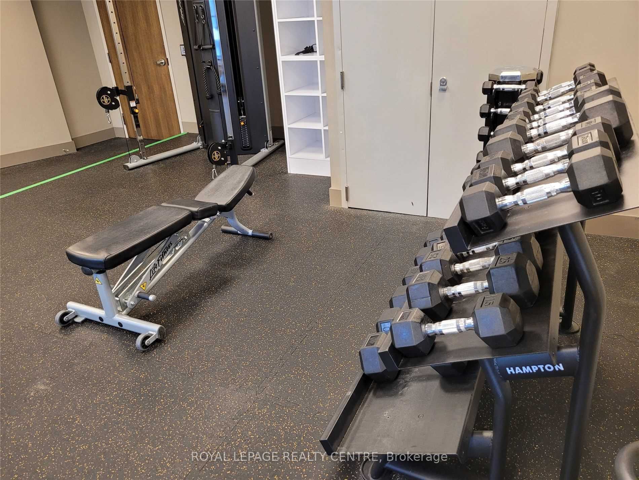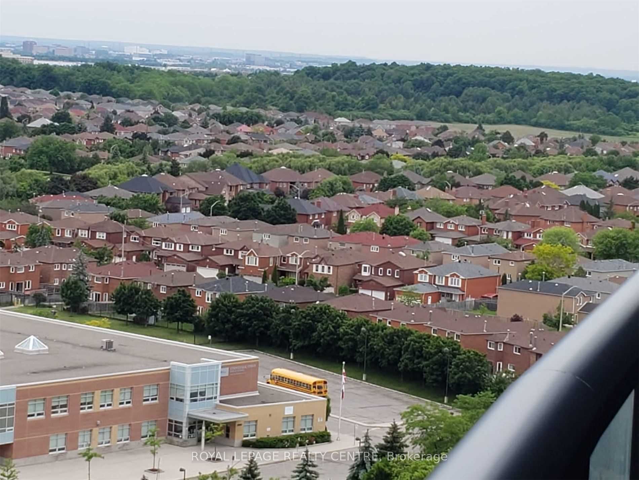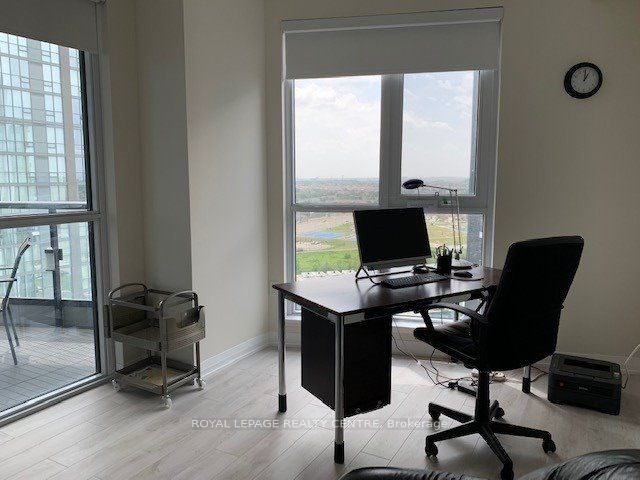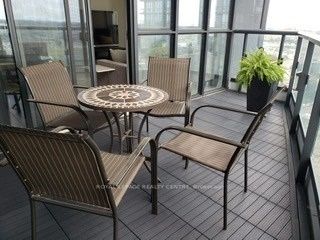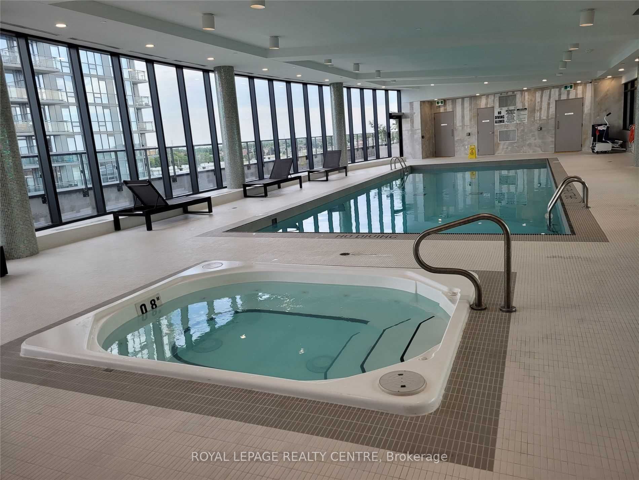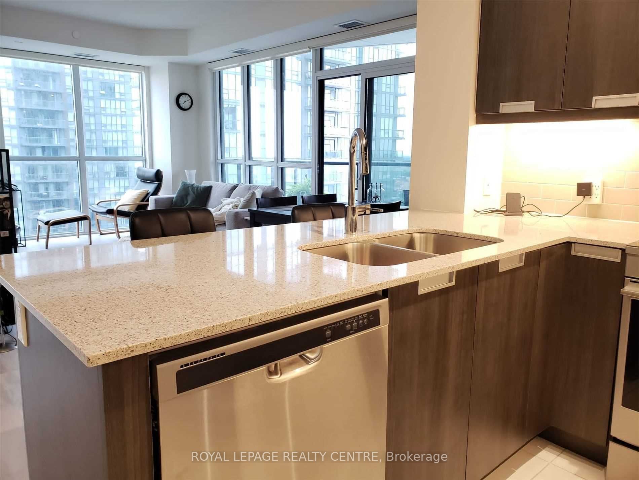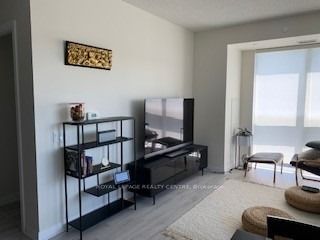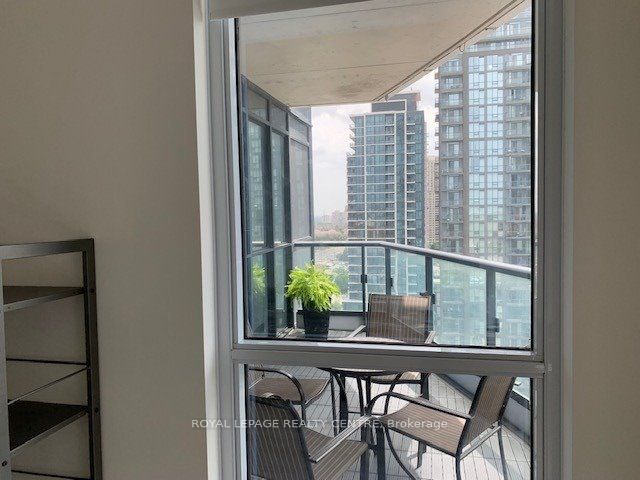
$3,000 /mo
Listed by ROYAL LEPAGE REALTY CENTRE
Condo Apartment•MLS #W12101827•New
Room Details
| Room | Features | Level |
|---|---|---|
Living Room 6.2 × 3.45 m | LaminateCombined w/DiningW/O To Balcony | Flat |
Dining Room 6.2 × 3.45 m | LaminateCombined w/LivingOpen Concept | Flat |
Kitchen 2.44 × 2.44 m | Ceramic FloorStainless Steel ApplOpen Concept | Flat |
Primary Bedroom 3.75 × 3.44 m | Laminate3 Pc EnsuiteHis and Hers Closets | Flat |
Bedroom 2 3.96 × 3.05 m | LaminateLarge WindowLarge Closet | Flat |
Client Remarks
Upscale & Contemporary Finishes. Luxurious/Bright Corner Unit W/Remote Controlled Window Blinds. Breathtaking Unobstructed Sw Exposure. 9 Ft Ceiling, Floor To Ceiling Window. 2 Bedrooms + Den, 2 Bathrooms. Huge Tiled Balcony (99 Sf), 1 Parking, 1 Locker. Primary Bedroom With 3Pc Ensuite. Walk To Shopping, Schools, Parks, Restaurants, Transits. Minutes To Square One, Hwy 403/401/QEW. Steps From Future Hurontario LRT. Amenities: Gym, Party Room, Indoor Pool, Hot Tub, Children Room, Etc. 24 Hr. Concierge. Please Note Photos Were Taken Before Tenant Moved Out.
About This Property
35 Watergarden Drive, Mississauga, L5R 0G8
Home Overview
Basic Information
Amenities
Concierge
Gym
Indoor Pool
Party Room/Meeting Room
Visitor Parking
Elevator
Walk around the neighborhood
35 Watergarden Drive, Mississauga, L5R 0G8
Shally Shi
Sales Representative, Dolphin Realty Inc
English, Mandarin
Residential ResaleProperty ManagementPre Construction
 Walk Score for 35 Watergarden Drive
Walk Score for 35 Watergarden Drive

Book a Showing
Tour this home with Shally
Frequently Asked Questions
Can't find what you're looking for? Contact our support team for more information.
See the Latest Listings by Cities
1500+ home for sale in Ontario

Looking for Your Perfect Home?
Let us help you find the perfect home that matches your lifestyle
