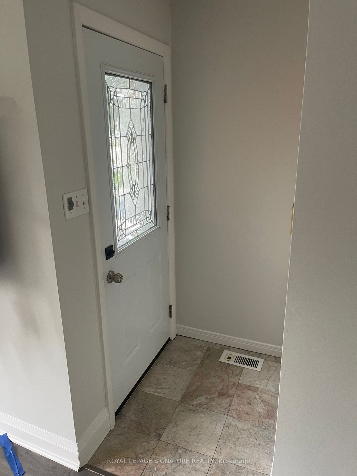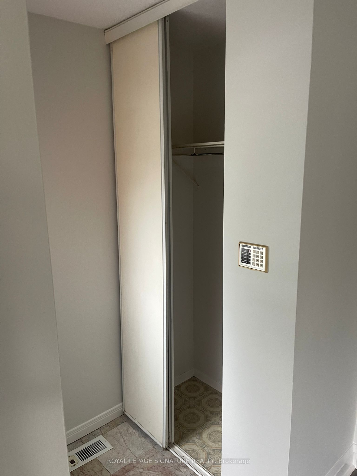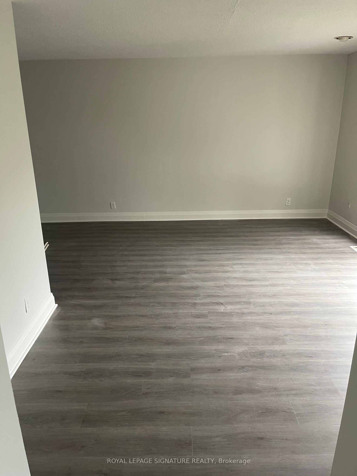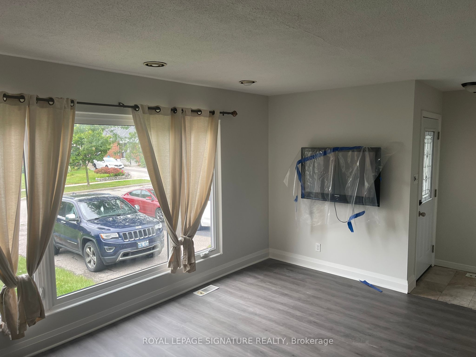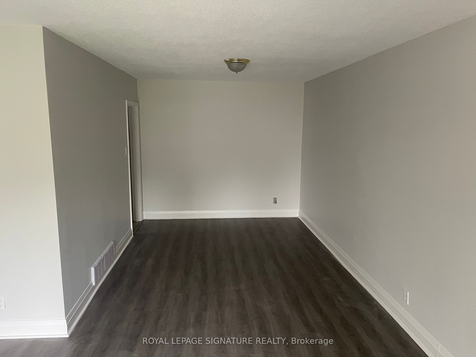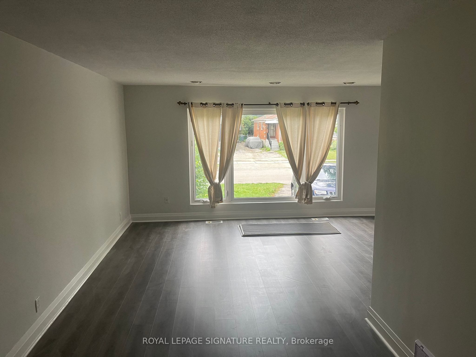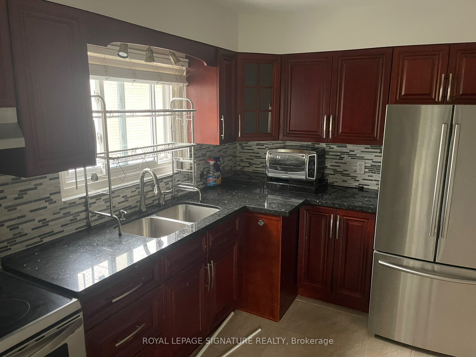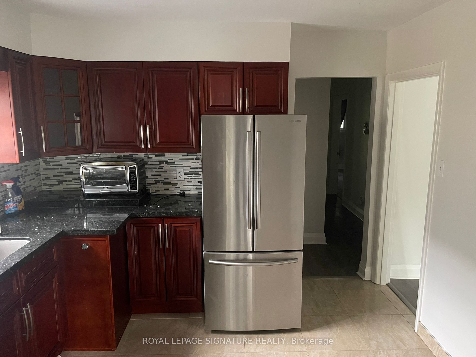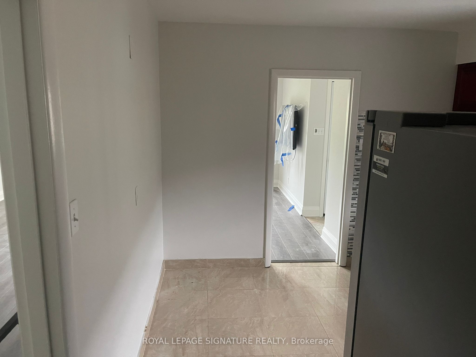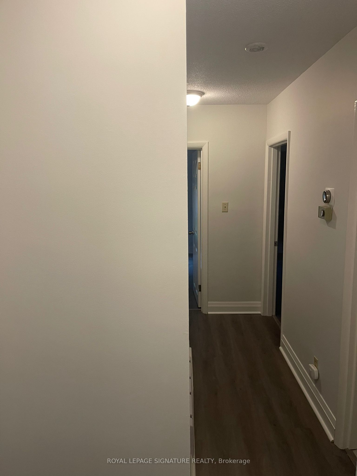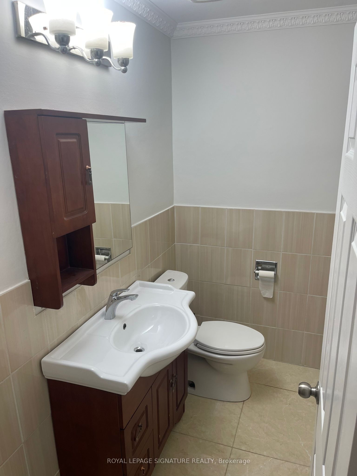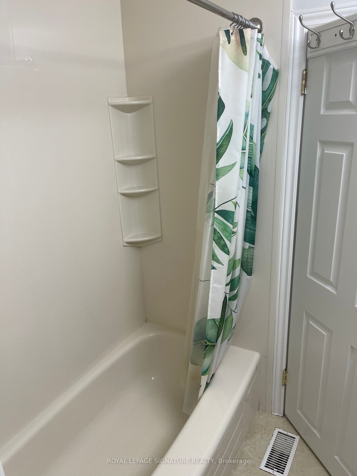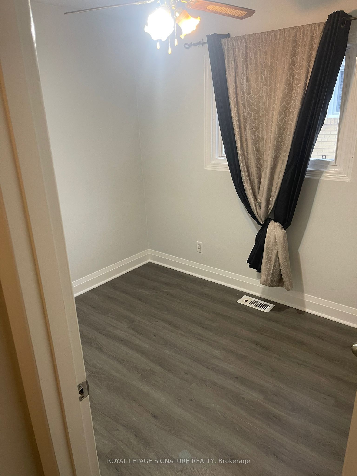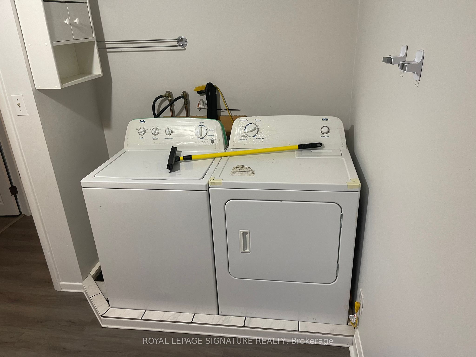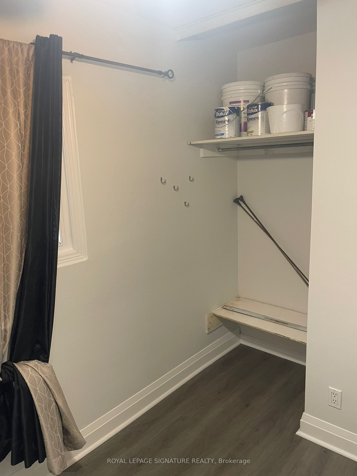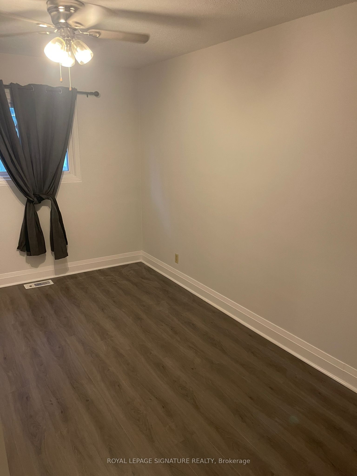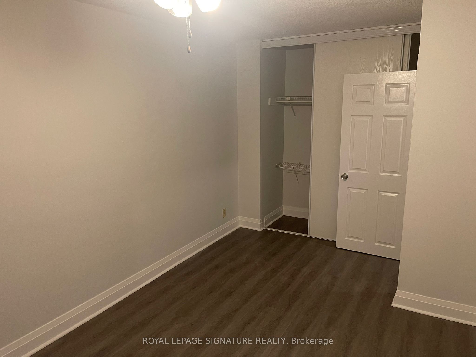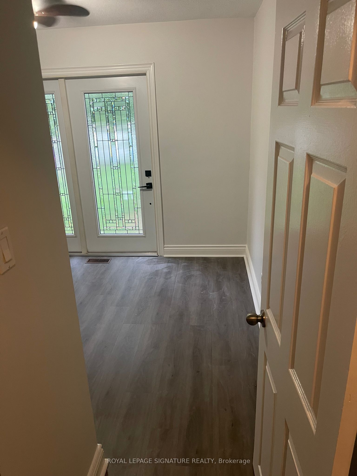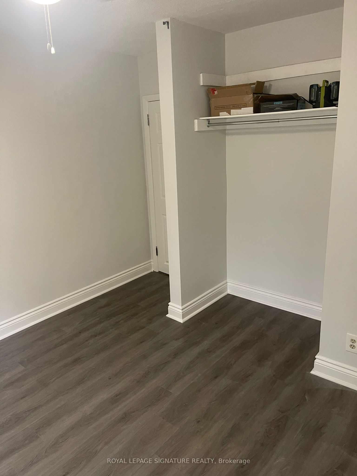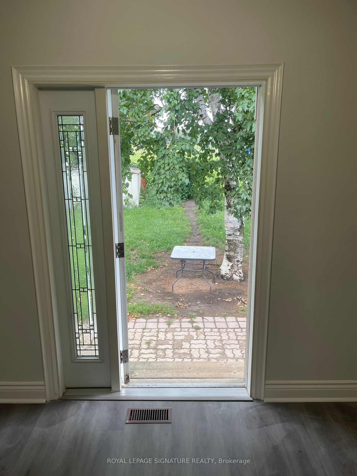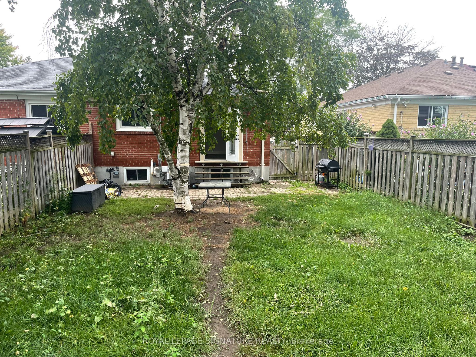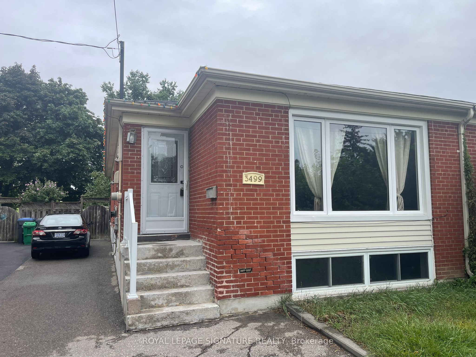
$2,600 /mo
Listed by ROYAL LEPAGE SIGNATURE REALTY
Semi-Detached •MLS #W11926273•Price Change
Room Details
| Room | Features | Level |
|---|---|---|
Bedroom 3 2.7 × 2.1 m | Combined w/Laundry | Main |
Kitchen 3.7 × 3 m | Main | |
Living Room 7 × 3 m | Main | |
Dining Room 3.7 × 3.7 m | Main | |
Primary Bedroom 4.6 × 3.4 m | Main | |
Bedroom 2 3.4 × 2.4 m | Main |
Client Remarks
Available Immediately. Three Bedroom Upper-Level Apartment in A Very Mature and High Demand Area of Credit Woodlands. This Semi-Detached Offers Three Oversized Bedrooms, A Spacious living area, an In-Unit Laundry, Two Parking Spots on the Driveway, and a Shared Fully Fenced Rear Yard that backs onto Park. Close to Schools, Steps to Bus Stop, Go Train Station, Parks, Credit River And Square One.Minutes to U of T Campus. $2,800 per month - tenant to pay 60% of Electricity, Gas & water. Applicants are to Include Income Verification, Credit Report & Prior Landlord References **EXTRAS** Applicants are to Include Income Verification, Credit Report & Prior Landlord References
About This Property
3499 Ashcroft Crescent, Mississauga, L5C 2E6
Home Overview
Basic Information
Walk around the neighborhood
3499 Ashcroft Crescent, Mississauga, L5C 2E6
Shally Shi
Sales Representative, Dolphin Realty Inc
English, Mandarin
Residential ResaleProperty ManagementPre Construction
 Walk Score for 3499 Ashcroft Crescent
Walk Score for 3499 Ashcroft Crescent

Book a Showing
Tour this home with Shally
Frequently Asked Questions
Can't find what you're looking for? Contact our support team for more information.
Check out 100+ listings near this property. Listings updated daily
See the Latest Listings by Cities
1500+ home for sale in Ontario

Looking for Your Perfect Home?
Let us help you find the perfect home that matches your lifestyle
