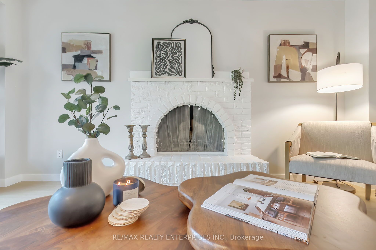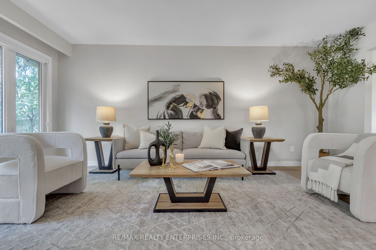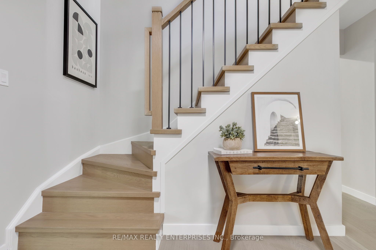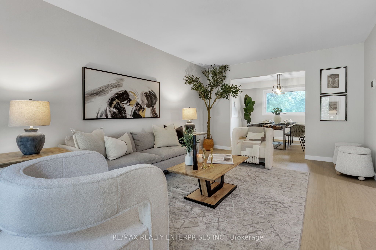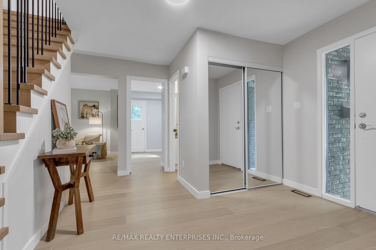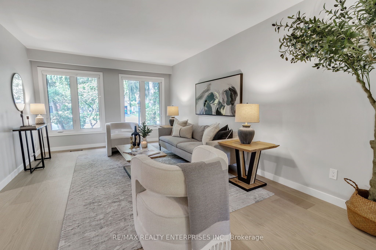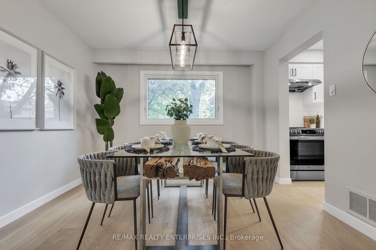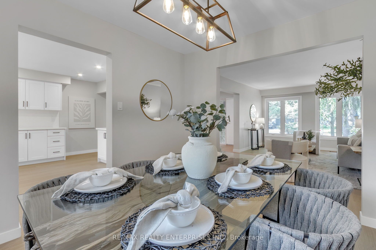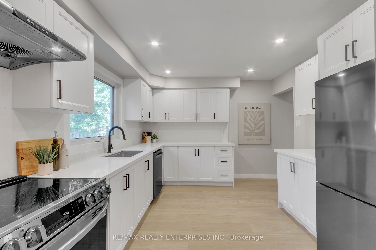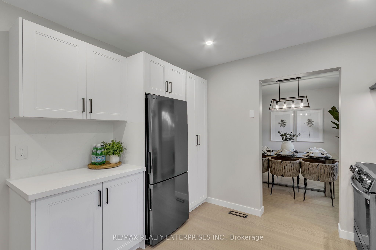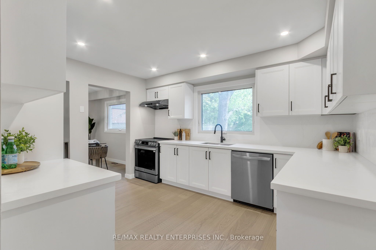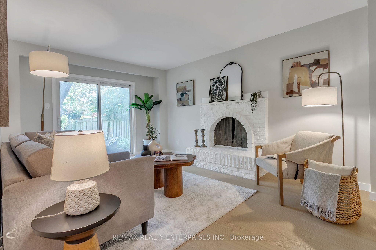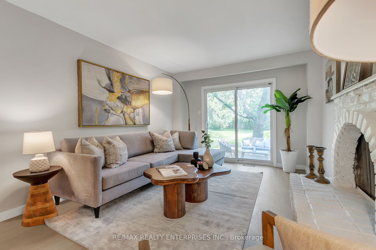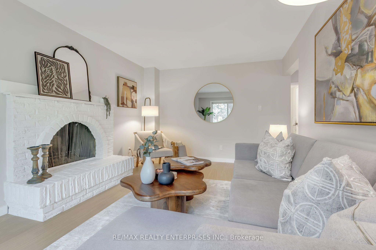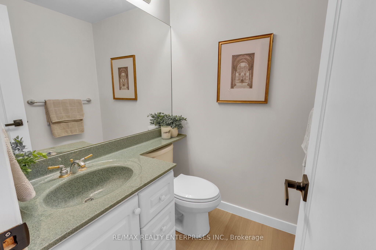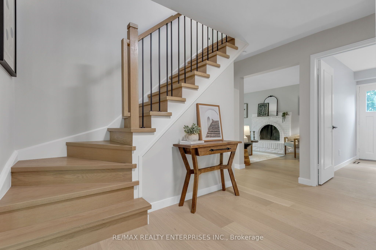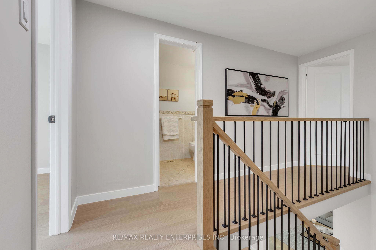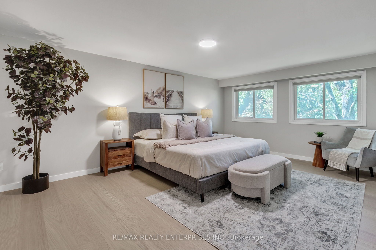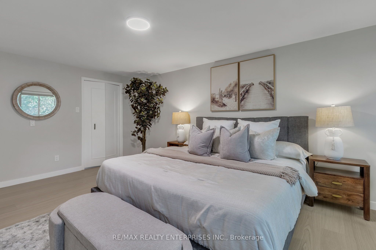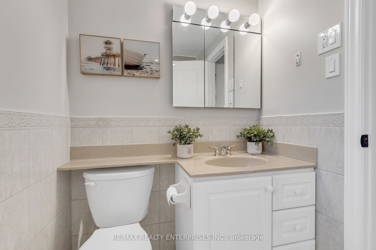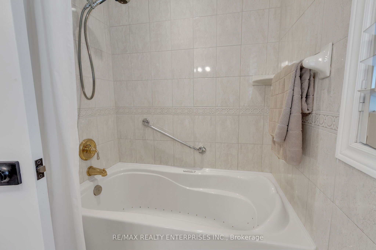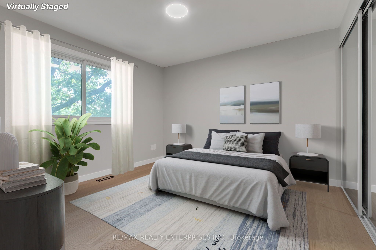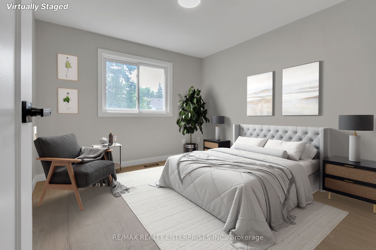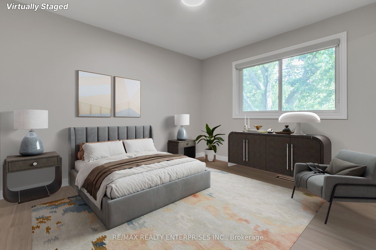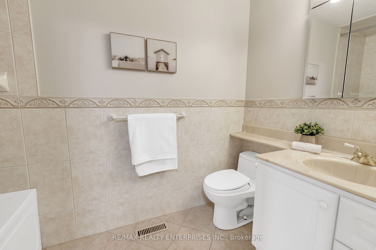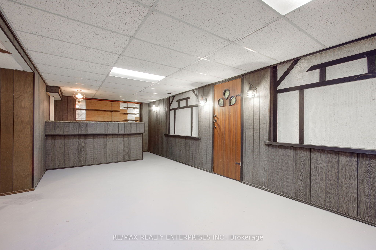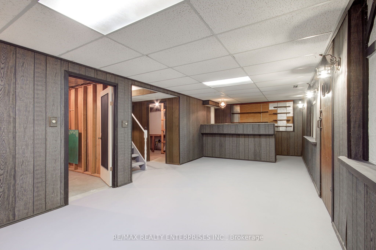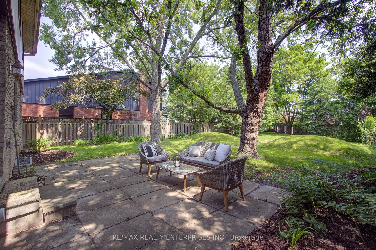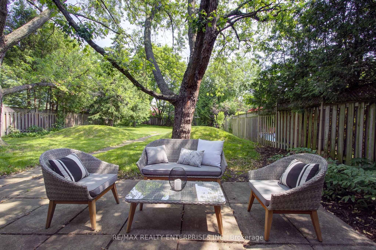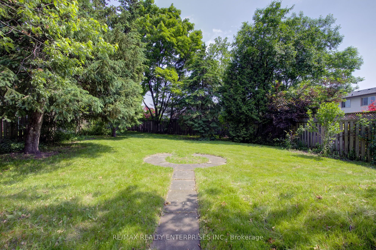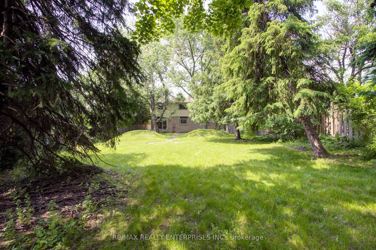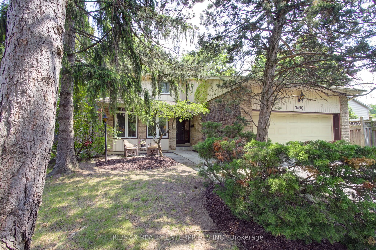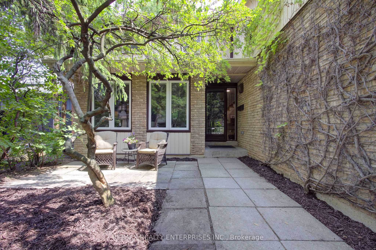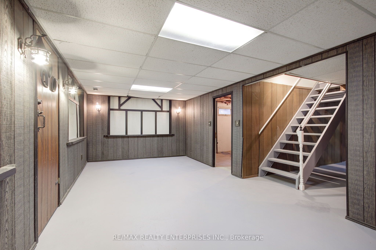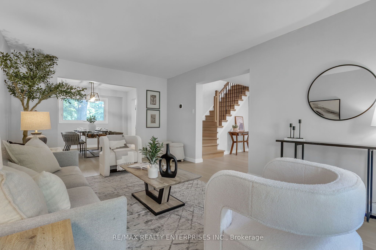
$1,379,800
Est. Payment
$5,270/mo*
*Based on 20% down, 4% interest, 30-year term
Listed by RE/MAX REALTY ENTERPRISES INC.
Detached•MLS #W12218117•New
Price comparison with similar homes in Mississauga
Compared to 143 similar homes
-13.7% Lower↓
Market Avg. of (143 similar homes)
$1,598,116
Note * Price comparison is based on the similar properties listed in the area and may not be accurate. Consult licences real estate agent for accurate comparison
Room Details
| Room | Features | Level |
|---|---|---|
Kitchen 3.99 × 3.23 m | Stainless Steel ApplPot LightsQuartz Counter | Main |
Living Room 5.6 × 3.89 m | Open ConceptHardwood FloorOverlooks Frontyard | Main |
Dining Room 3.53 × 3.23 m | Open ConceptHardwood FloorOverlooks Backyard | Main |
Primary Bedroom 5.48 × 3.89 m | 4 Pc EnsuiteWalk-In Closet(s)Hardwood Floor | Second |
Bedroom 2 3.16 × 3.34 m | Hardwood FloorDouble ClosetOverlooks Backyard | Second |
Bedroom 3 3.23 × 2.85 m | Hardwood FloorDouble ClosetOverlooks Backyard | Second |
Client Remarks
Welcome to Pitch Pine Cres, a beautifully renovated family home nestled on a quiet, tree-lined street in the prestigious Erin Mills community. This exceptional 4-bedroom, 3-bathroom residence offers over 2,000 square feet of thoughtfully designed living space on an expansive 54ft x 183ft (*irreg) lot, one of the largest and most unique in the area. Step inside and you will immediately notice the modern upgrades throughout. The main floor features all-new engineered hardwood floors, newly refinished staircase, and a bright, inviting layout. A formal living room and dining room provide elegant entertaining space, while the cozy family room, complete with a wood-burning fireplace and sliding glass doors to the backyard, is perfect for relaxed evenings with loved ones. The fully renovated kitchen is a chefs dream, featuring quartz countertops, pot lights, new LG stainless steel appliances and a large picture window overlooking the beautiful backyard. Upstairs, you will find spacious bedrooms with double closets and large windows that fill the rooms with natural light. The primary suite includes a generous walk-in closet and a private 4-piece ensuite bathroom. This home is thoughtfully designed for everyday living. The finished basement offers additional space for entertaining or relaxing, featuring a wet bar and a large storage area. The private backyard is a true highlight of this property, offering over 180-foot depth rarely found in the area, surrounded with mature trees and lush greenery, making this backyard a rare and valuable extension of your living space. Located just minutes from Credit Valley Hospital, major highways (403 and QEW), Erindale GO Station, parks, and top-rated schools, this home offers a rare opportunity to own a meticulously updated property on a premium lot in one of Mississauga's desirable neighbourhoods.
About This Property
3490 Pitch Pine Crescent, Mississauga, L5L 1P8
Home Overview
Basic Information
Walk around the neighborhood
3490 Pitch Pine Crescent, Mississauga, L5L 1P8
Shally Shi
Sales Representative, Dolphin Realty Inc
English, Mandarin
Residential ResaleProperty ManagementPre Construction
Mortgage Information
Estimated Payment
$0 Principal and Interest
 Walk Score for 3490 Pitch Pine Crescent
Walk Score for 3490 Pitch Pine Crescent

Book a Showing
Tour this home with Shally
Frequently Asked Questions
Can't find what you're looking for? Contact our support team for more information.
See the Latest Listings by Cities
1500+ home for sale in Ontario

Looking for Your Perfect Home?
Let us help you find the perfect home that matches your lifestyle
