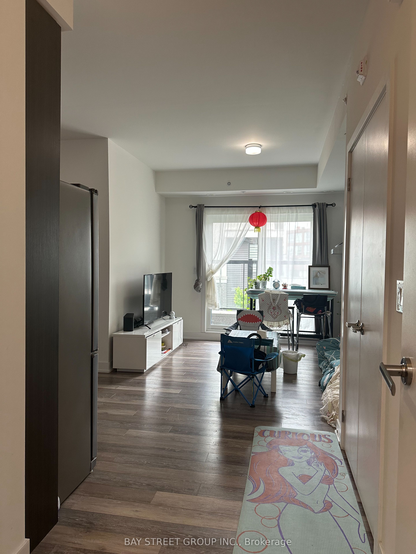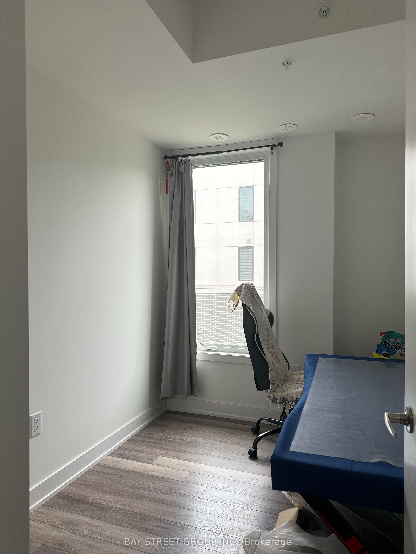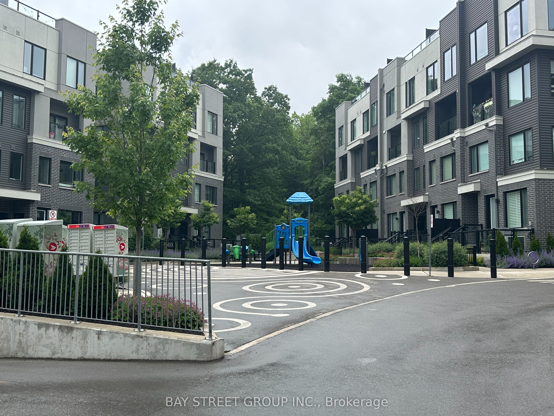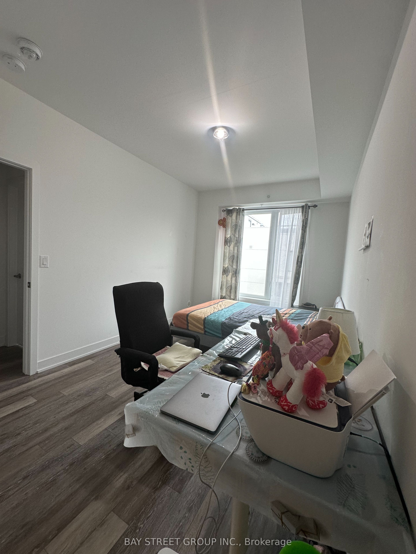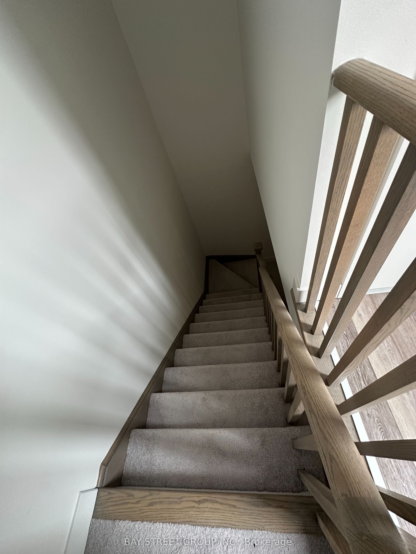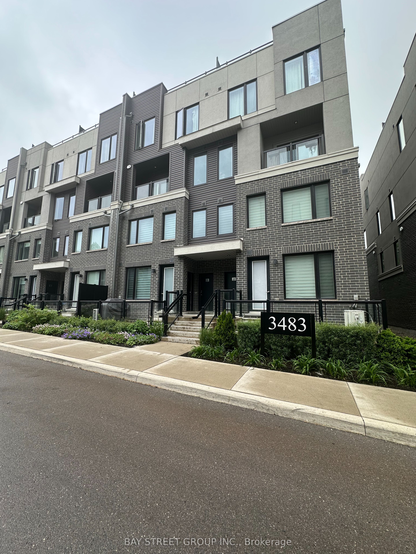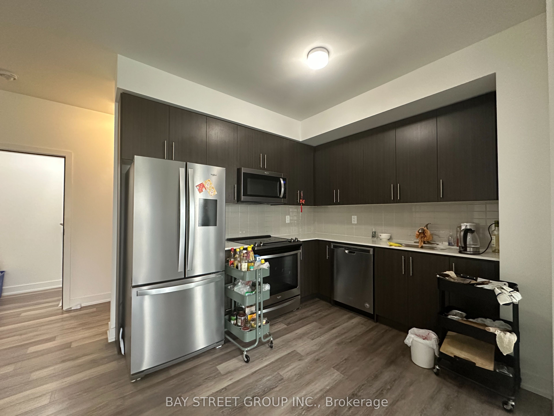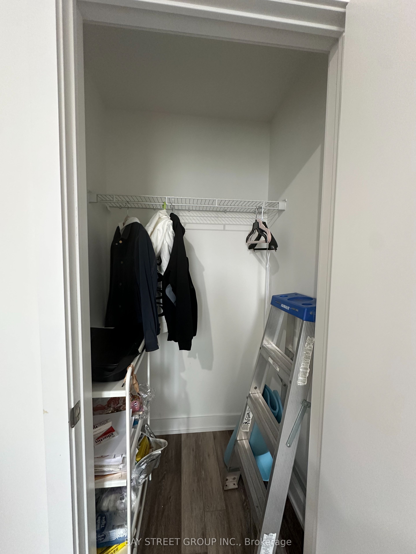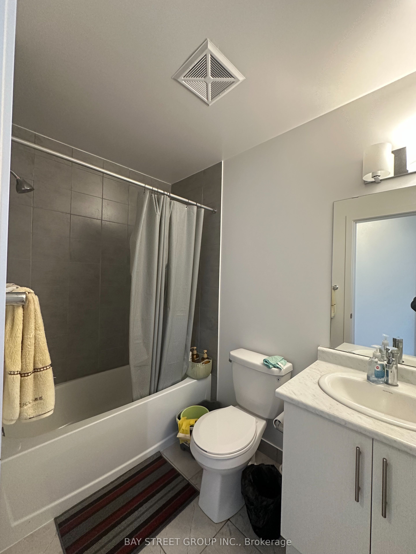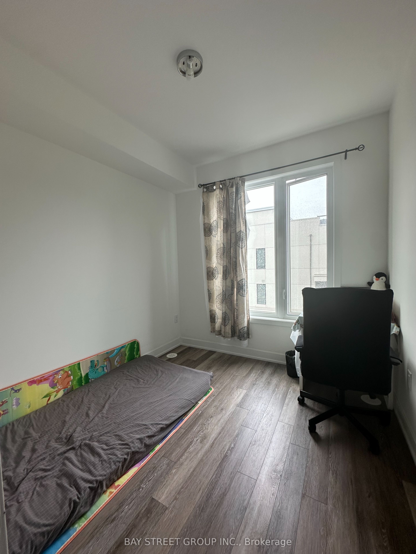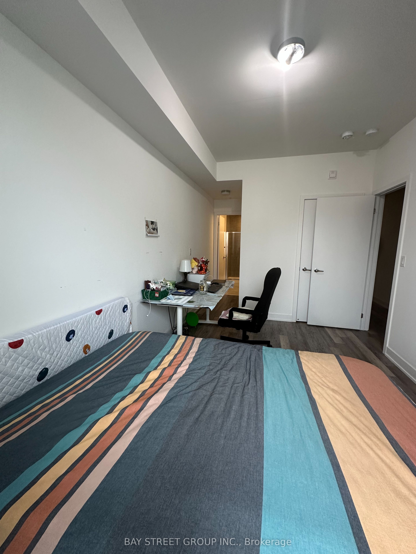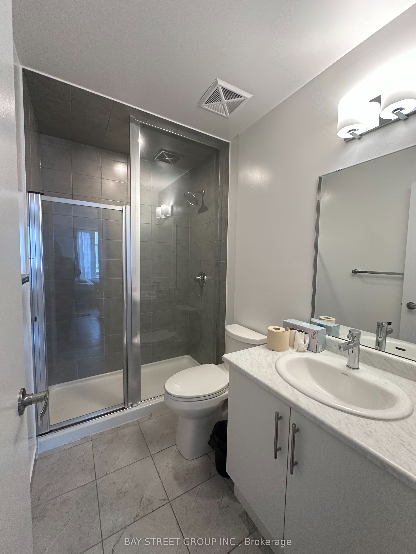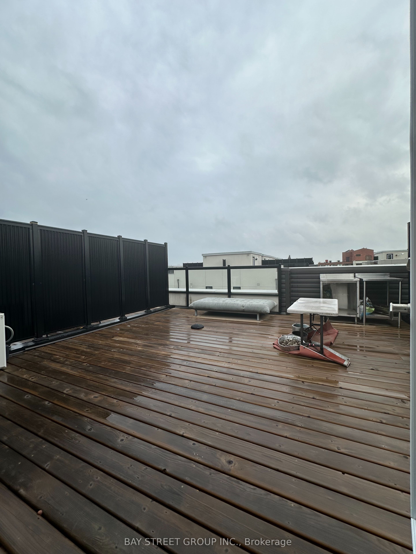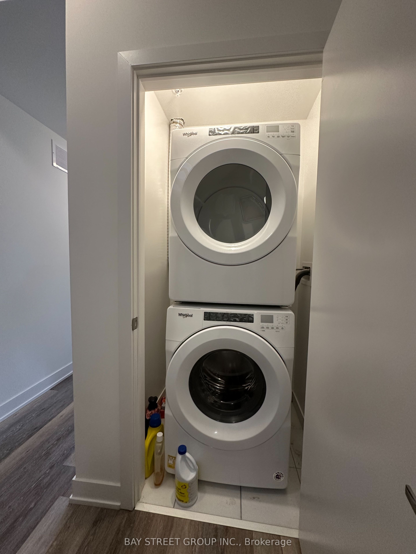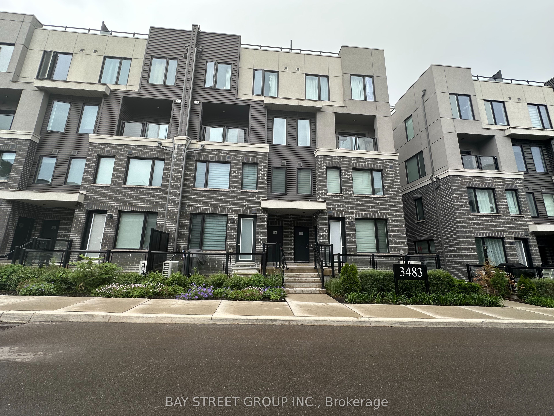
$3,200 /mo
Listed by BAY STREET GROUP INC.
Condo Townhouse•MLS #W12208564•New
Room Details
| Room | Features | Level |
|---|---|---|
Kitchen 3.02 × 2.84 m | LaminateOpen ConceptStainless Steel Appl | Main |
Living Room 3.38 × 3.33 m | LaminateW/O To BalconyCombined w/Dining | Main |
Dining Room 3.38 × 3.33 m | LaminateCombined w/Living | Main |
Bedroom 3 2.92 × 2.11 m | LaminateWindowCloset | Main |
Primary Bedroom 4.29 × 2.82 m | Walk-In Closet(s)3 Pc EnsuiteLaminate | Second |
Bedroom 2 2.87 × 2.64 m | LaminateClosetLarge Window | Second |
Client Remarks
Stunning 3 Bedrooms & 3 Baths Stacked Townhouse(Upper Level, End Unit) *One Parking Included* Located in One Of Most Sought Area Of Erin Mills. Spacious Layout, Modern & Open Concept Design Kitchen With S/S Appliances. South-Facing Rooms With Plenty Of Nature Lights Coming Through. A separated room w/ a large window beside the living room can be a 3rd bedroom or a home office. The spacious master bedroom features a 3pcs ensuite, a walk-in-closet and a large closet. With Huge Private Rooftop Terrace. Mins To South Common Mall, UTM, Parks, Hwy 403, Qew, Other Amenities. All the furniture could remain as is in the property for Tenants' use OR removed if not needed.
About This Property
3483 Widdicombe Way, Mississauga, L5L 2M5
Home Overview
Basic Information
Walk around the neighborhood
3483 Widdicombe Way, Mississauga, L5L 2M5
Shally Shi
Sales Representative, Dolphin Realty Inc
English, Mandarin
Residential ResaleProperty ManagementPre Construction
 Walk Score for 3483 Widdicombe Way
Walk Score for 3483 Widdicombe Way

Book a Showing
Tour this home with Shally
Frequently Asked Questions
Can't find what you're looking for? Contact our support team for more information.
See the Latest Listings by Cities
1500+ home for sale in Ontario

Looking for Your Perfect Home?
Let us help you find the perfect home that matches your lifestyle

