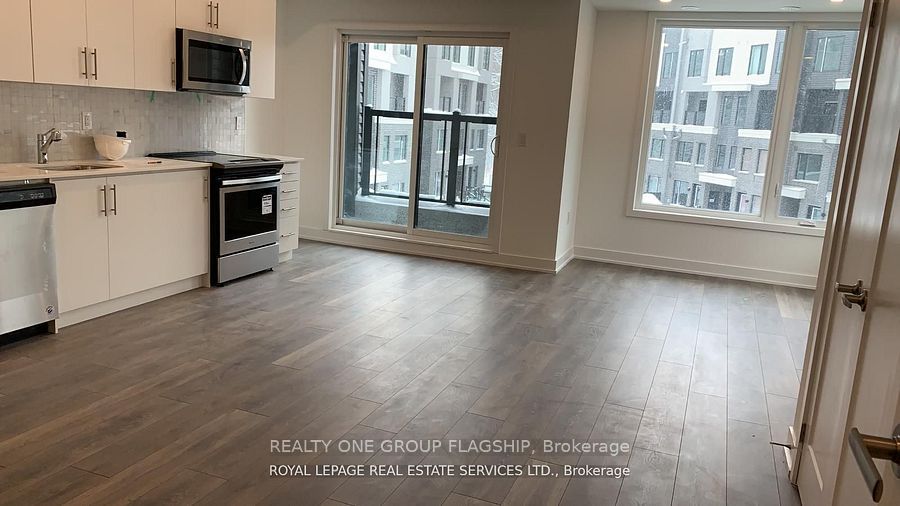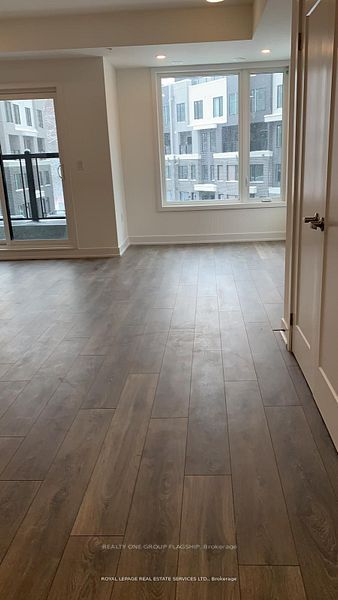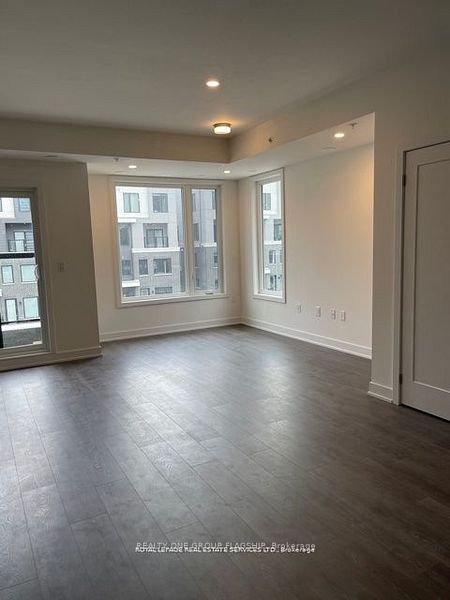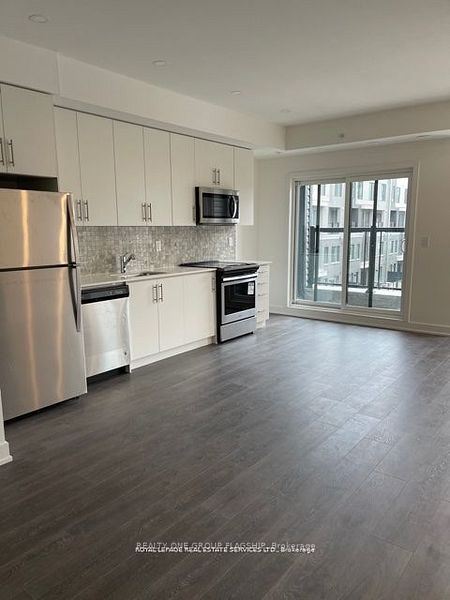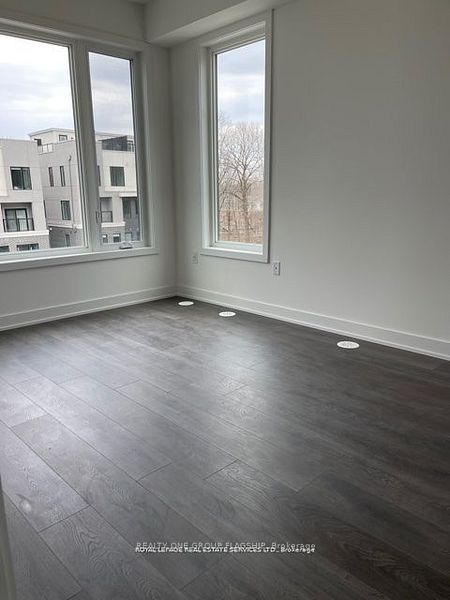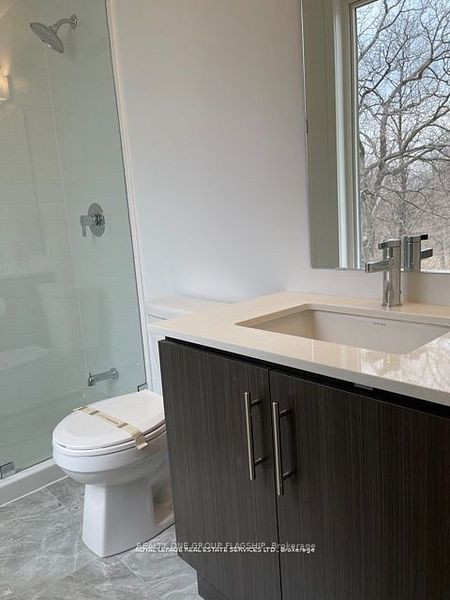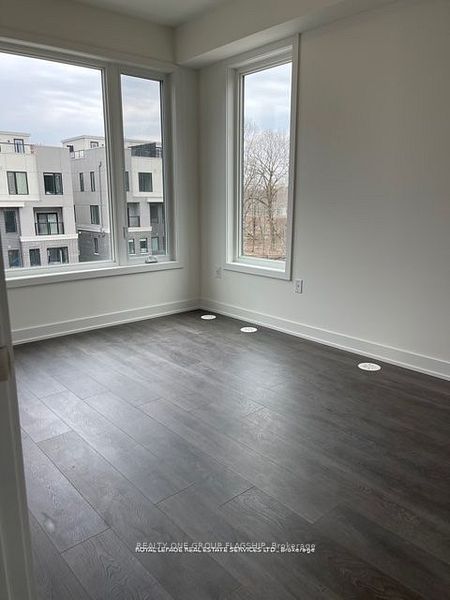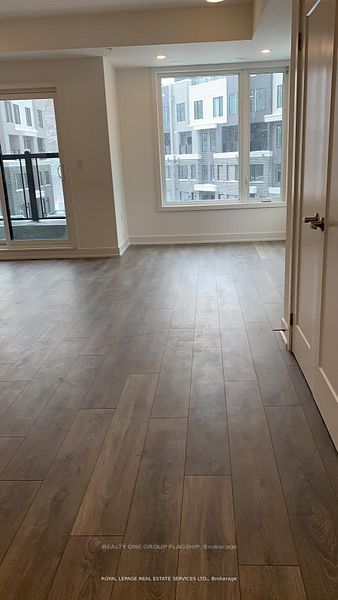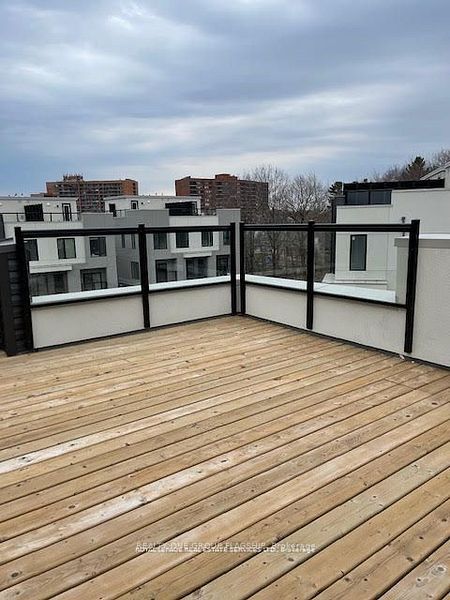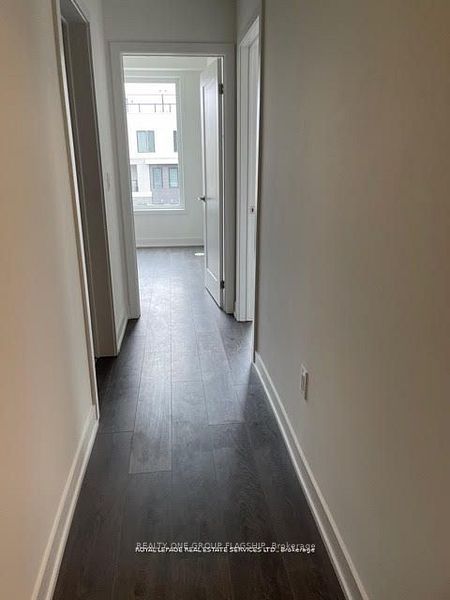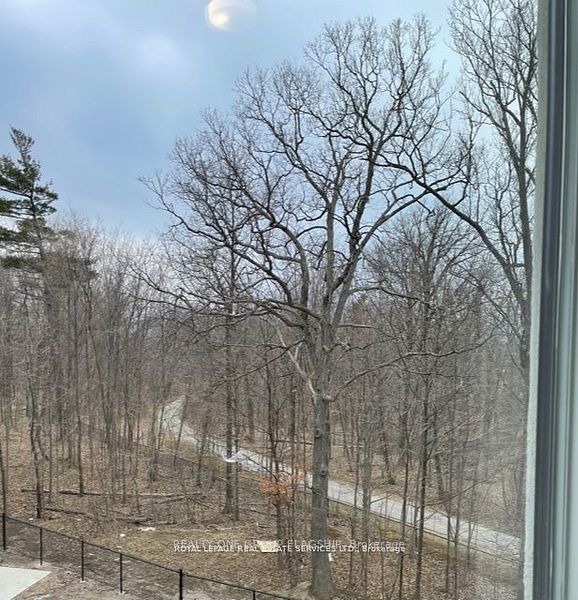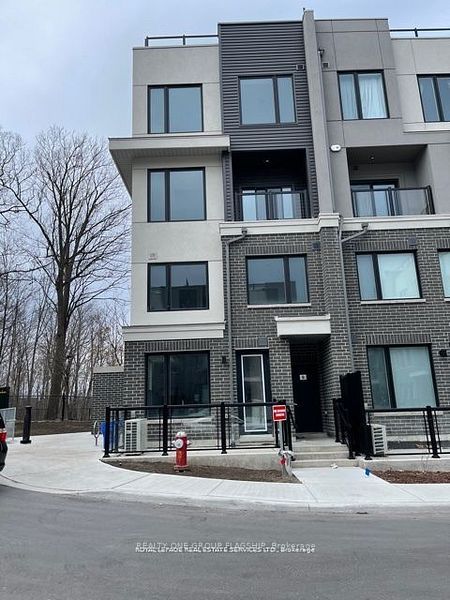
$2,999 /mo
Listed by REALTY ONE GROUP FLAGSHIP
Condo Townhouse•MLS #W12092618•New
Room Details
| Room | Features | Level |
|---|---|---|
Living Room 5.49 × 6.27 m | Combined w/DiningLaminateW/O To Balcony | Main |
Dining Room 2.11 × 2.01 m | Combined w/LivingLaminateLarge Window | Main |
Kitchen | Open ConceptLaminateGranite Counters | Main |
Primary Bedroom 2.82 × 4.29 m | Walk-In Closet(s)Laminate4 Pc Bath | Second |
Bedroom 2 2.64 × 2.82 m | Large WindowLaminateLarge Closet | Second |
Client Remarks
One of the largest units available, this very bright and fully upgraded corner townhouse features 2 spacious bedrooms and 2.5 modern washrooms, located in a peaceful forest setting. The home is completely carpet-free, with granite countertops in both the kitchen and all washrooms. Pot lights enhance the main floor, while all washrooms feature upgraded tiles for a sleek, modern look. The main floor offers a spacious open-concept layout with access to a balcony and a modern kitchen equipped with all new appliances, along with a convenient powder room. An extra-large rooftop patio adds the perfect space for relaxing or entertaining. The location is unbeatable, with a major shopping mall (Walmart, No Frills, Shoppers, TD, and BMO) and a community centre ,Medical Clinic . Its also just minutes from UTM, the GO Station, and major highways. Extras include all new appliances and stylish, upgraded finishes throughout.
About This Property
3483 Widdicombe Way, Mississauga, L5L 0B8
Home Overview
Basic Information
Amenities
Visitor Parking
Walk around the neighborhood
3483 Widdicombe Way, Mississauga, L5L 0B8
Shally Shi
Sales Representative, Dolphin Realty Inc
English, Mandarin
Residential ResaleProperty ManagementPre Construction
 Walk Score for 3483 Widdicombe Way
Walk Score for 3483 Widdicombe Way

Book a Showing
Tour this home with Shally
Frequently Asked Questions
Can't find what you're looking for? Contact our support team for more information.
See the Latest Listings by Cities
1500+ home for sale in Ontario

Looking for Your Perfect Home?
Let us help you find the perfect home that matches your lifestyle
