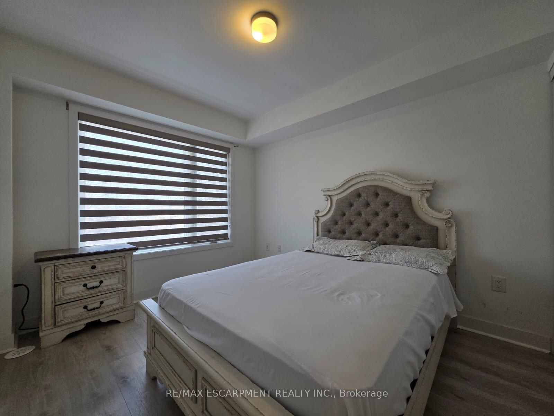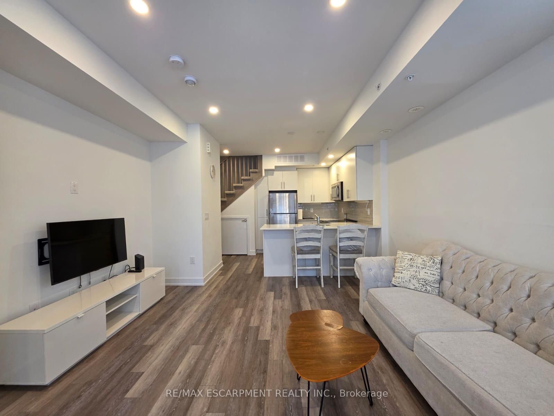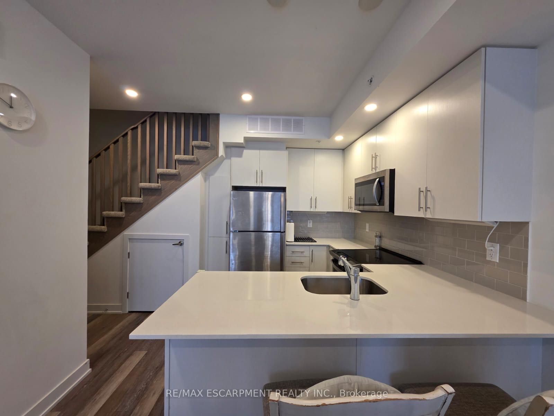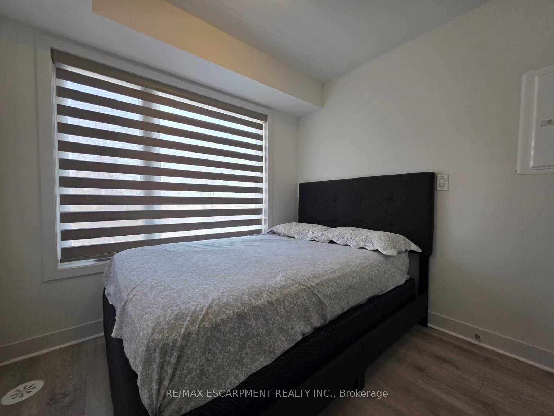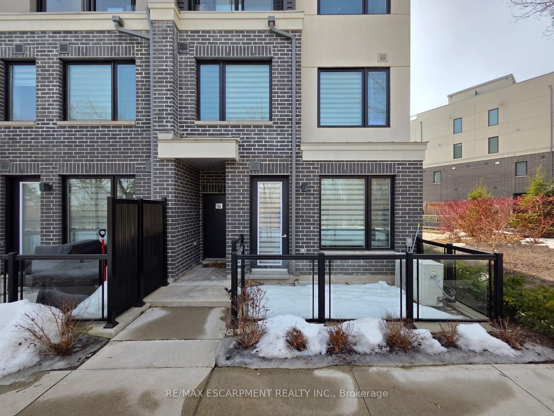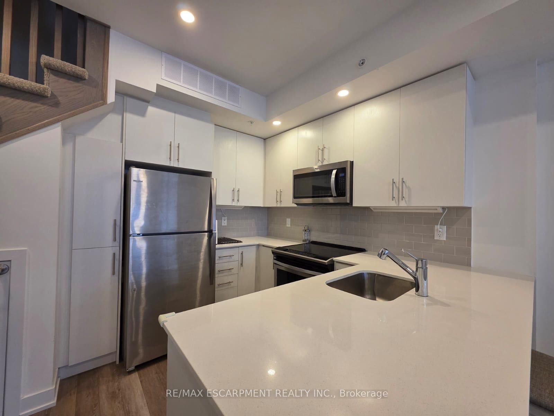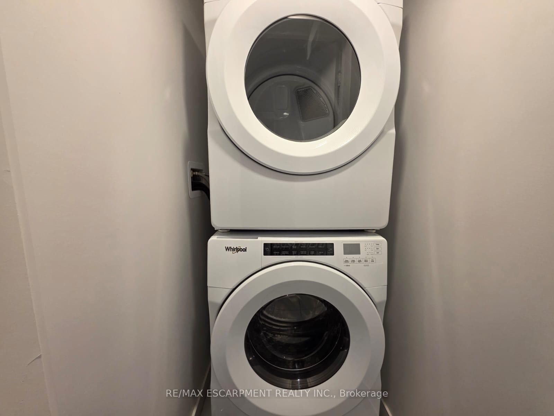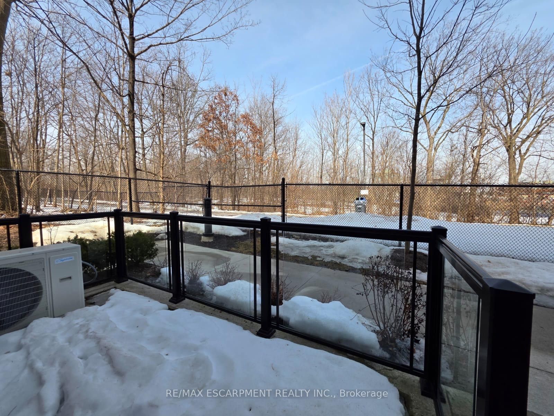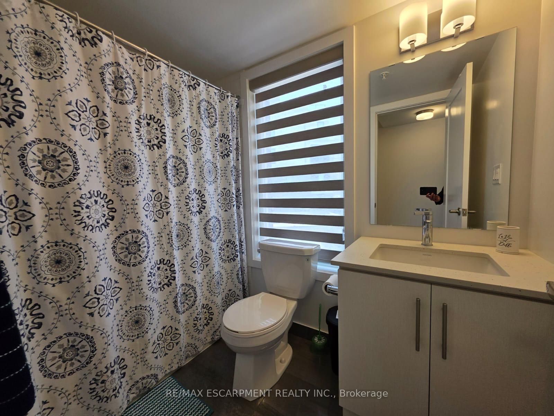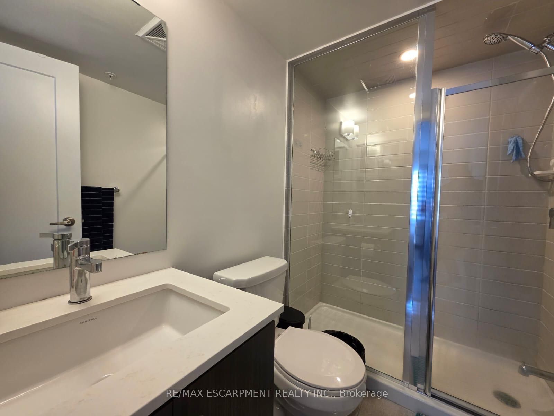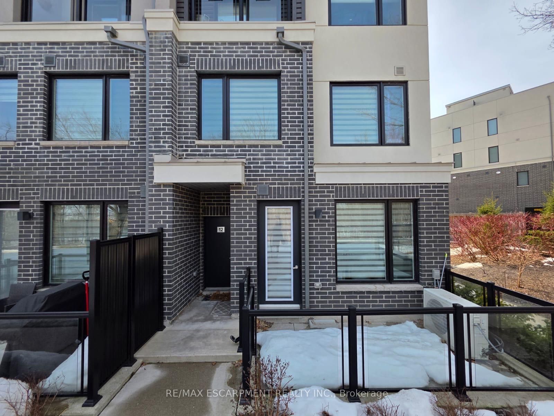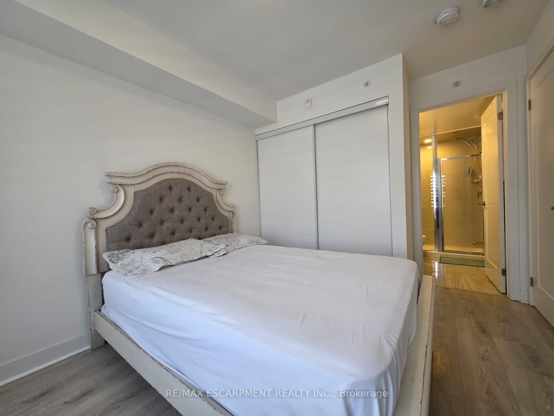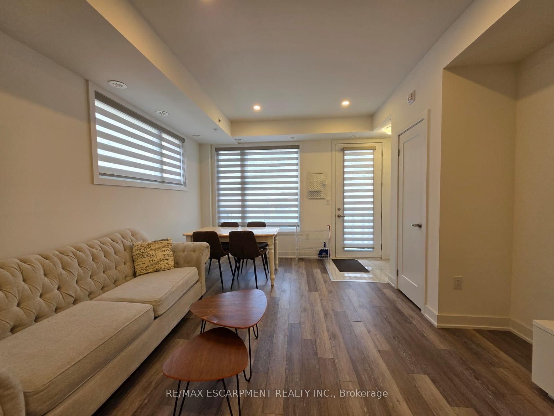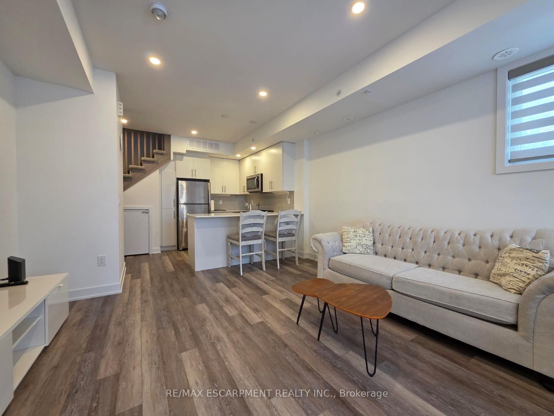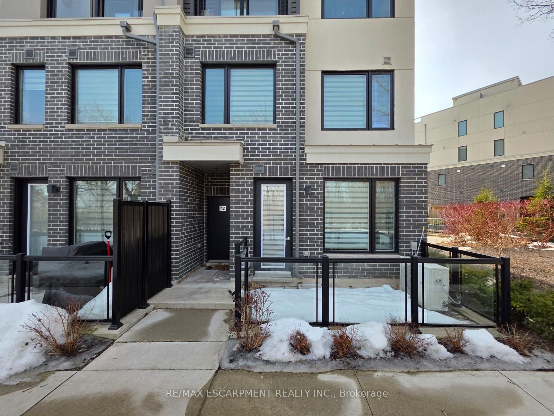
$3,200 /mo
Listed by RE/MAX ESCARPMENT REALTY INC.
Att/Row/Townhouse•MLS #W12033485•Terminated
Room Details
| Room | Features | Level |
|---|---|---|
Kitchen 2.44 × 2.9 m | Vinyl FloorGranite CountersOpen Concept | Main |
Living Room 5.58 × 4.06 m | Vinyl FloorLarge WindowCombined w/Dining | Main |
Dining Room 5.58 × 4.06 m | Vinyl FloorW/O To PatioCombined w/Living | Main |
Primary Bedroom 3.04 × 2.81 m | Broadloom4 Pc BathLarge Closet | Second |
Bedroom 2 3.05 × 2.64 m | BroadloomLarge WindowLarge Closet | Second |
Client Remarks
*** Furniture included in price.*** Seize the opportunity to rent this beautiful, fully furnished, 2-bedroom townhome at 3483 Widdicombe Way, Unit 11. With a spacious floor plan, this home features a patio that opens to a serene green space, complete with a gas BBQ connection, electrical outlet, and 9-foot ceilings on both the main and upper levels. The appeal is enhanced by the upgraded vinyl flooring, recessed lighting, and large bedrooms with private views. This townhome offers 2.5 bathrooms, including a powder room on the main floor, with the kitchen conveniently situated on the main level. Other highlights include several upgrades, a private entrance to a single unit, and one underground parking spot.
About This Property
3483 Widdicombe Way N/A, Mississauga, L5L 0B8
Home Overview
Basic Information
Walk around the neighborhood
3483 Widdicombe Way N/A, Mississauga, L5L 0B8
Shally Shi
Sales Representative, Dolphin Realty Inc
English, Mandarin
Residential ResaleProperty ManagementPre Construction
 Walk Score for 3483 Widdicombe Way N/A
Walk Score for 3483 Widdicombe Way N/A

Book a Showing
Tour this home with Shally
Frequently Asked Questions
Can't find what you're looking for? Contact our support team for more information.
See the Latest Listings by Cities
1500+ home for sale in Ontario

Looking for Your Perfect Home?
Let us help you find the perfect home that matches your lifestyle
