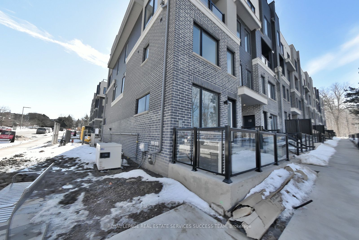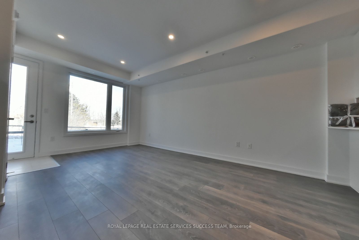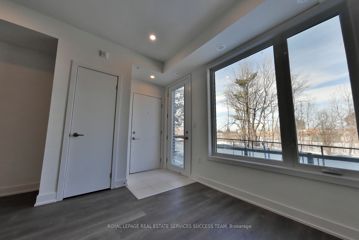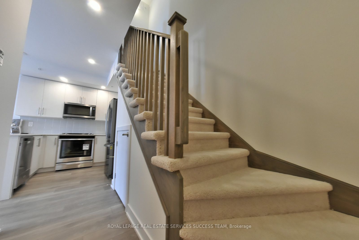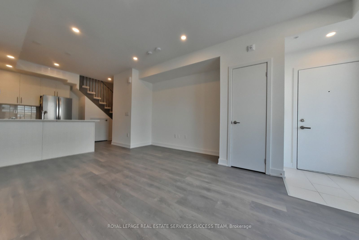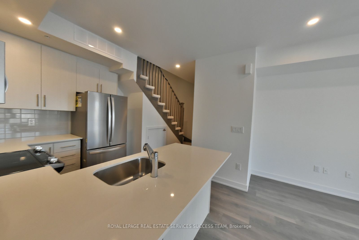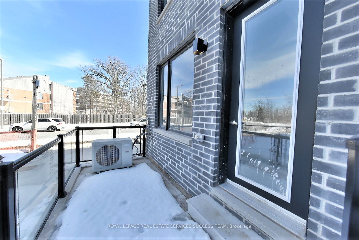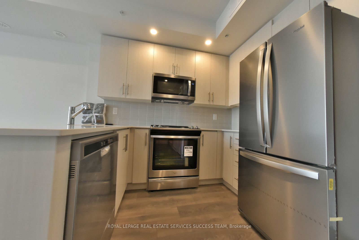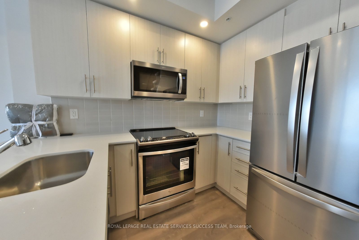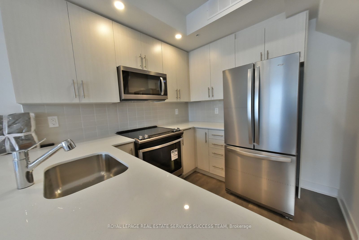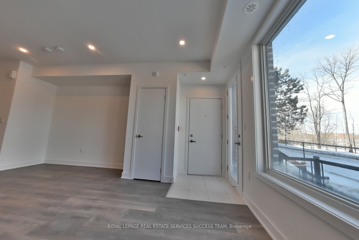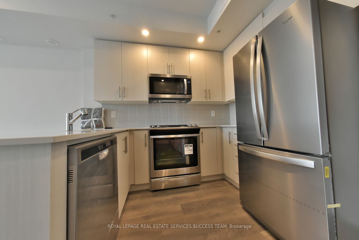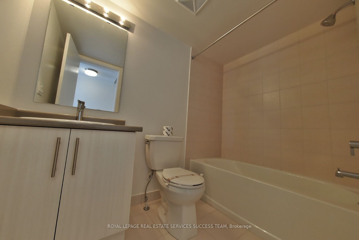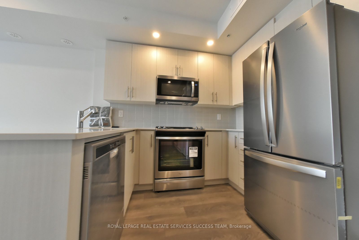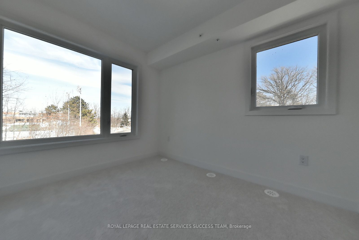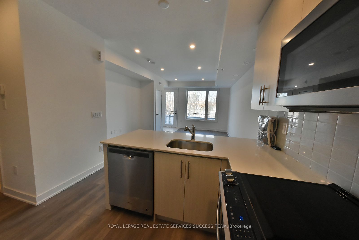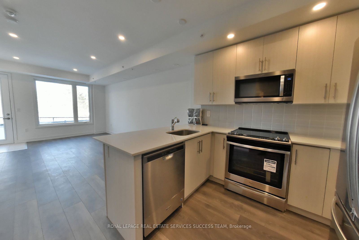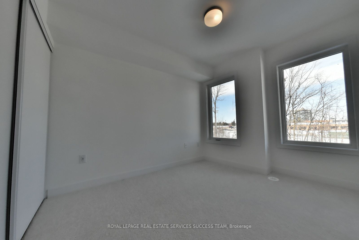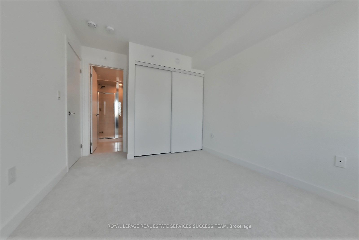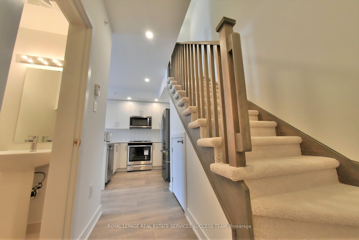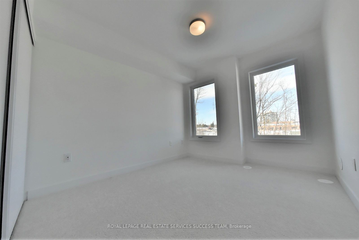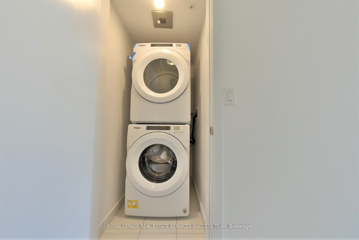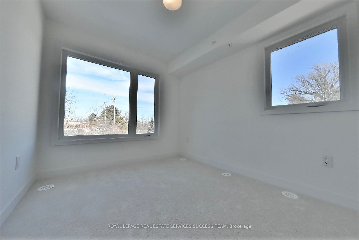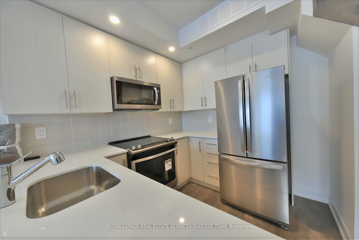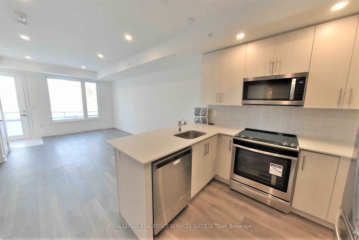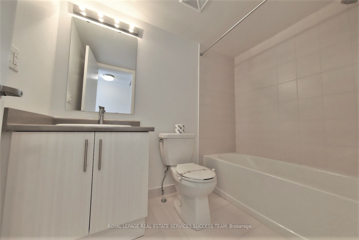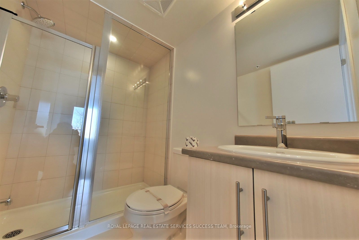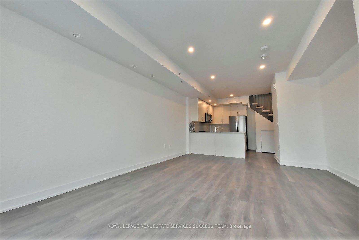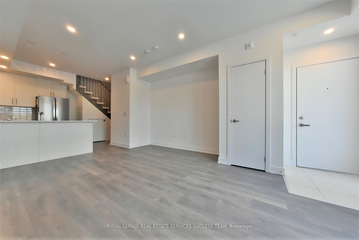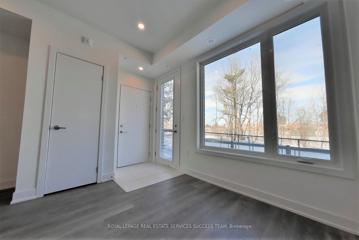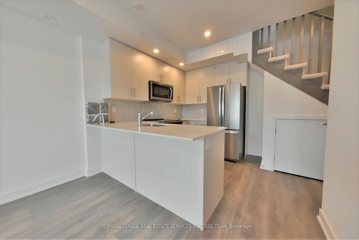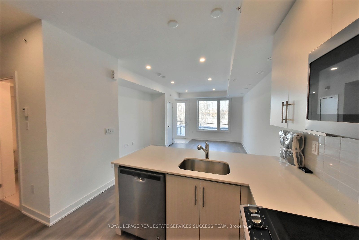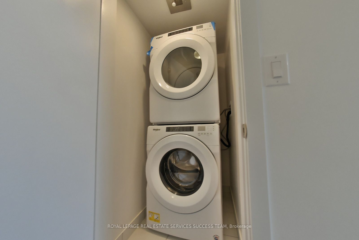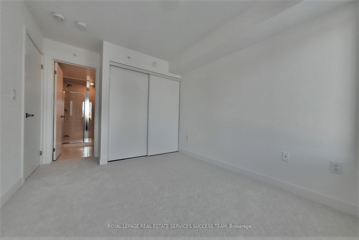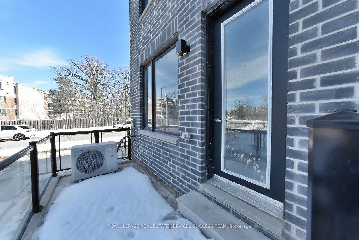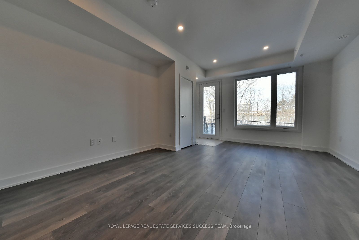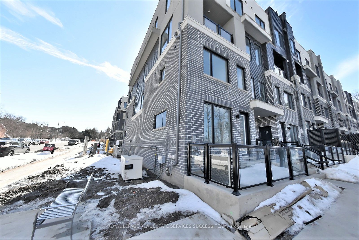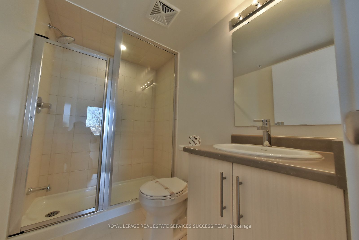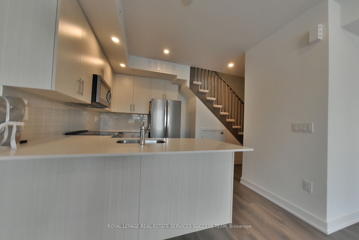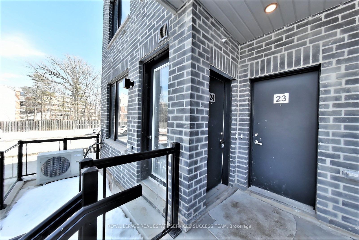
$2,750 /mo
Listed by ROYAL LEPAGE REAL ESTATE SERVICES SUCCESS TEAM
Condo Townhouse•MLS #W11941116•Price Change
Room Details
| Room | Features | Level |
|---|---|---|
Living Room 5.59 × 4.06 m | LaminateCombined w/DiningLarge Window | Main |
Dining Room 5.59 × 4.06 m | LaminateCombined w/LivingOpen Concept | Main |
Kitchen 2.9 × 2.44 m | LaminateQuartz CounterStainless Steel Appl | Main |
Primary Bedroom 3.32 × 2.83 m | BroadloomLarge Closet3 Pc Ensuite | Main |
Bedroom 2 3.06 × 2.64 m | BroadloomClosetLarge Window | Main |
Client Remarks
Built 2021 - 2 Bedroom Stacked Townhouse Next To South Common Mall. Stainless Steel Appliances, Master With Own Ensuite, Private Entrance. One Underground Parking. Patio With Bbq Hookup. Steps To Community Centre, Tennis Courts, Library, Walmart, No Frills, And The Transit Hub. One Bus Directly To Utm, Square One, Erindale Go Or Clarkson Go Station. **EXTRAS** Appliances For Tenant's Use During The Lease: Existing Fridge, Stove, Microwave, Dishwasher, Washer & Dryer. One Parking Spot Included. Tenant Responsible For Utilities And To Obtain Tenant's Liability Insurance.
About This Property
3473 Widdicombe Way, Mississauga, L5L 0B8
Home Overview
Basic Information
Amenities
BBQs Allowed
Visitor Parking
Walk around the neighborhood
3473 Widdicombe Way, Mississauga, L5L 0B8
Shally Shi
Sales Representative, Dolphin Realty Inc
English, Mandarin
Residential ResaleProperty ManagementPre Construction
 Walk Score for 3473 Widdicombe Way
Walk Score for 3473 Widdicombe Way

Book a Showing
Tour this home with Shally
Frequently Asked Questions
Can't find what you're looking for? Contact our support team for more information.
Check out 100+ listings near this property. Listings updated daily
See the Latest Listings by Cities
1500+ home for sale in Ontario

Looking for Your Perfect Home?
Let us help you find the perfect home that matches your lifestyle
