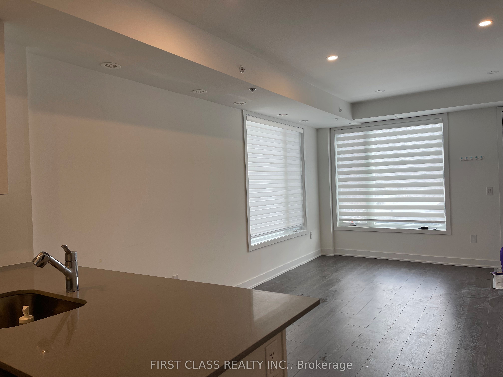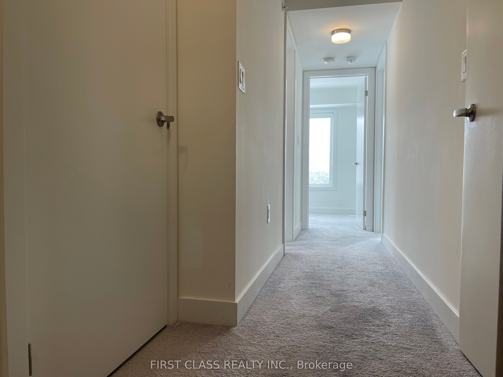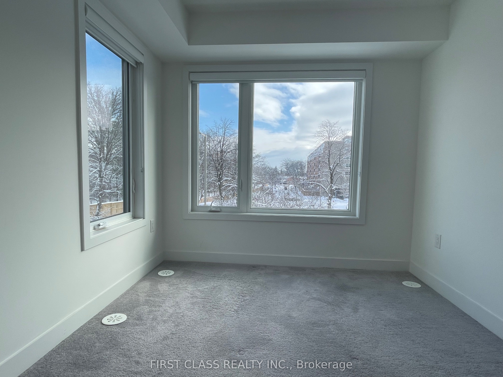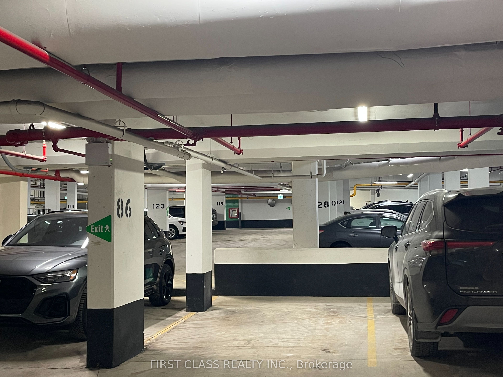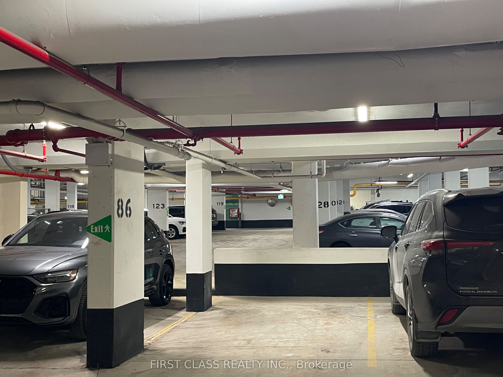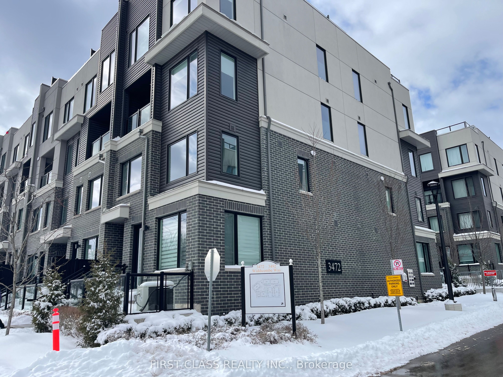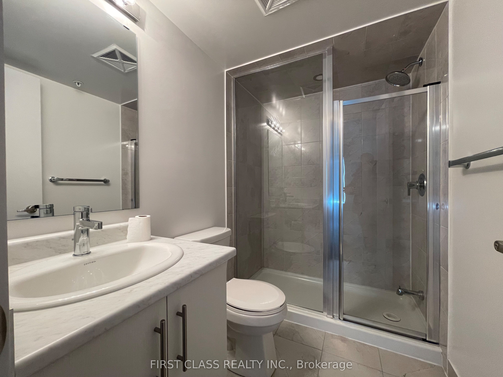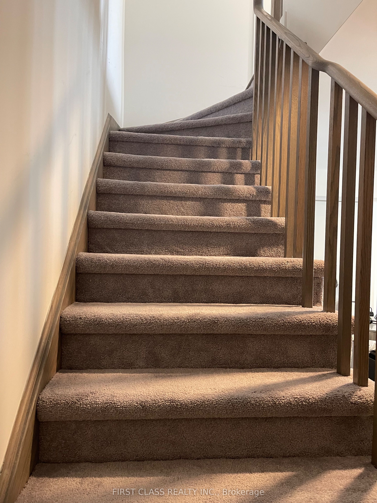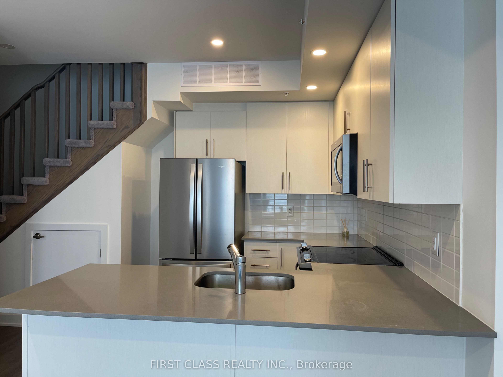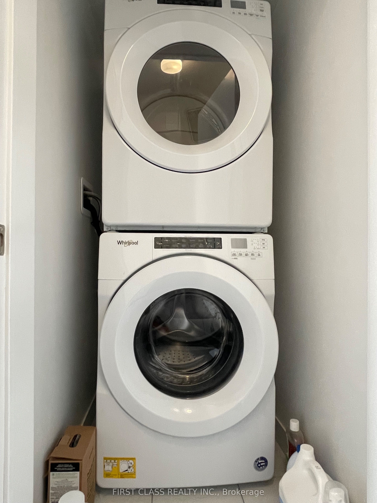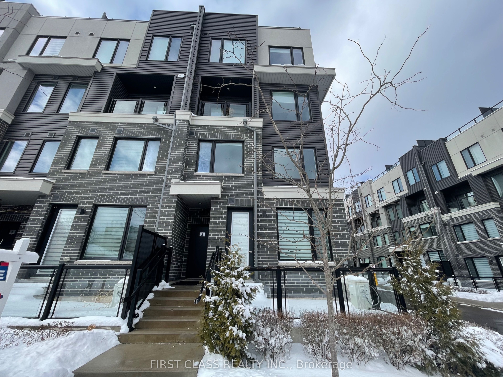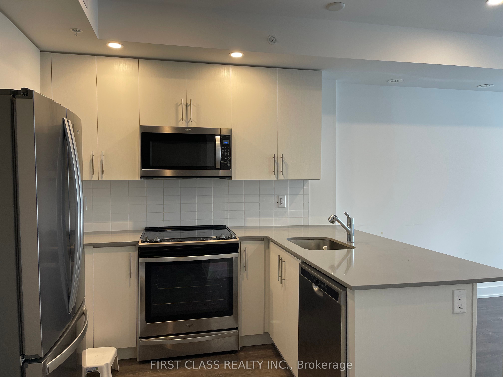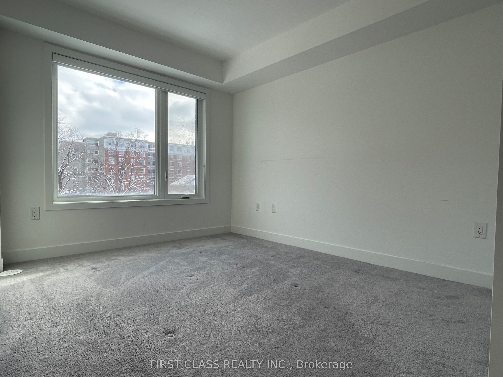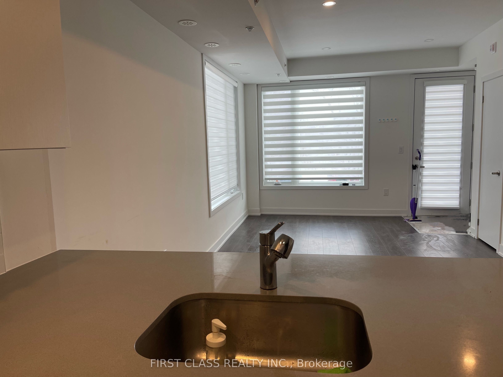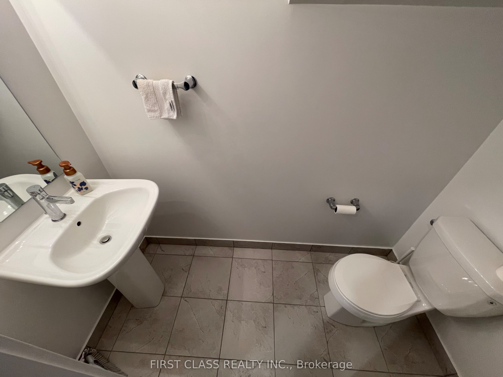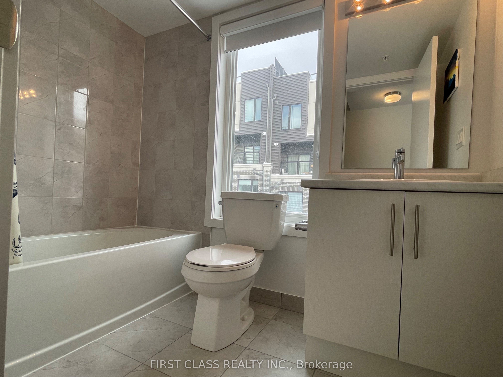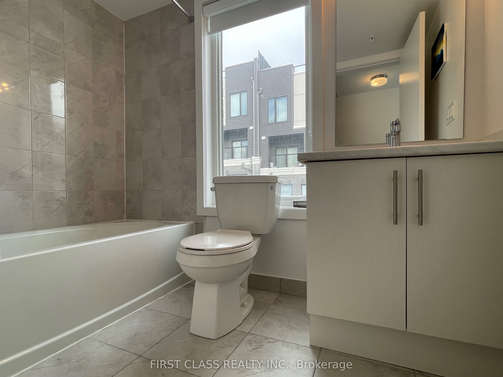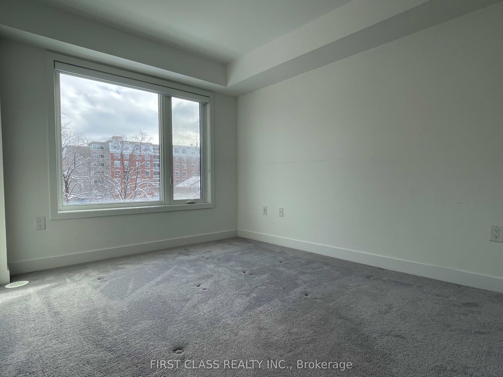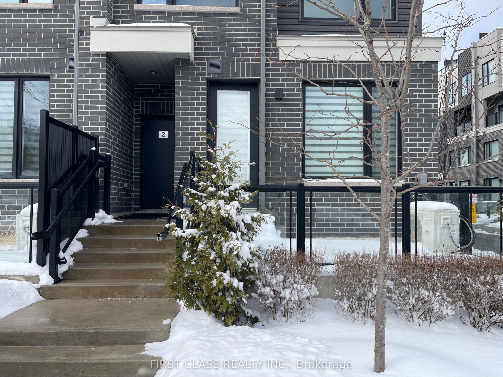
$2,850 /mo
Listed by FIRST CLASS REALTY INC.
Condo Townhouse•MLS #W11966634•New
Room Details
| Room | Features | Level |
|---|---|---|
Living Room 5 × 4.08 m | LaminateOpen ConceptW/O To Balcony | Main |
Dining Room 5 × 4.08 m | LaminateCombined w/LivingWindow | Main |
Kitchen 2.92 × 2.43 m | LaminateStainless Steel ApplGranite Counters | Main |
Primary Bedroom 2.83 × 2.77 m | Large WindowCloset4 Pc Ensuite | Second |
Bedroom 2 3.07 × 2.68 m | Picture WindowCloset | Second |
Client Remarks
Spacious bright corner unit 2-bedroom, 2.5-bath stacked townhouse in the heart of Erin Mills. Features an open-concept layout, 9-ft ceilings, stainless steel appliances, quartz countertops, and a private outdoor porch. The primary bedroom includes an ensuite and large closet, Second bedroom has ample natural light and easy access to the main bath. Upstairs laundry for convenience. One underground parking space included. Steps to South Common Mall, transit hub, parks, and trails. Minutes to Erin Mills Town Centre, Credit Valley Hospital, and UTM. Tenant pays utilities.
About This Property
3472 Widdicombe Way, Mississauga, L5L 0B8
Home Overview
Basic Information
Walk around the neighborhood
3472 Widdicombe Way, Mississauga, L5L 0B8
Shally Shi
Sales Representative, Dolphin Realty Inc
English, Mandarin
Residential ResaleProperty ManagementPre Construction
 Walk Score for 3472 Widdicombe Way
Walk Score for 3472 Widdicombe Way

Book a Showing
Tour this home with Shally
Frequently Asked Questions
Can't find what you're looking for? Contact our support team for more information.
Check out 100+ listings near this property. Listings updated daily
See the Latest Listings by Cities
1500+ home for sale in Ontario

Looking for Your Perfect Home?
Let us help you find the perfect home that matches your lifestyle
