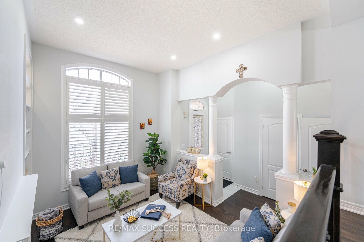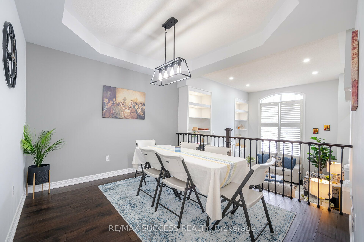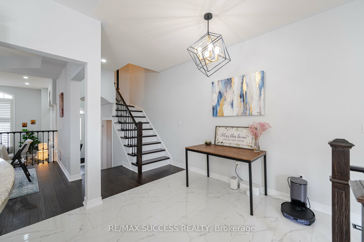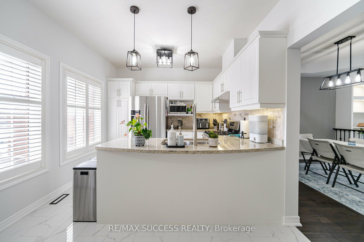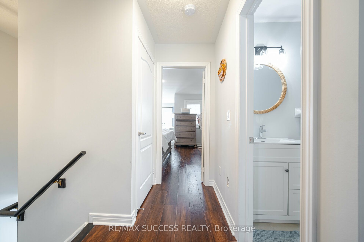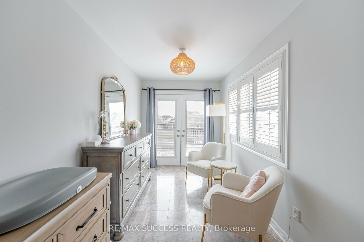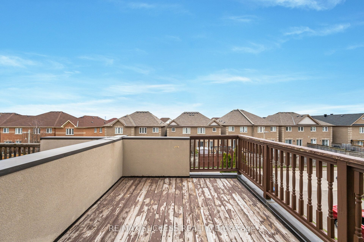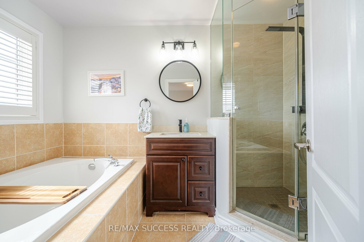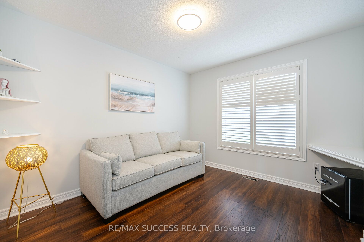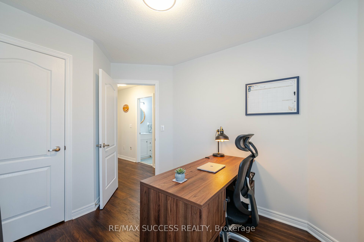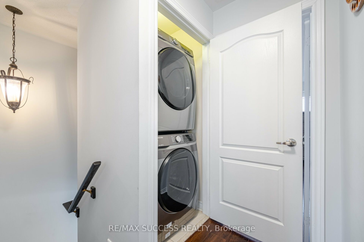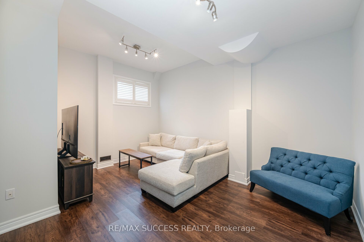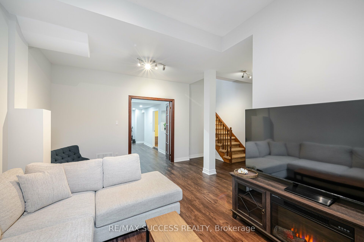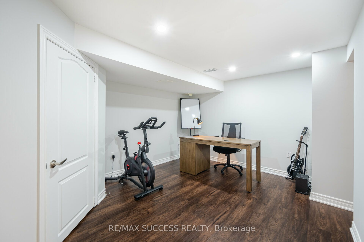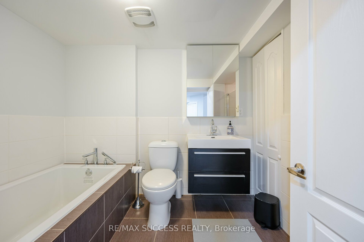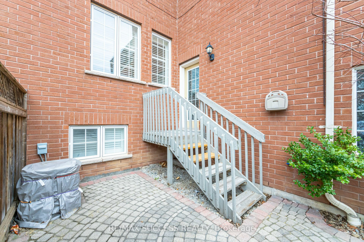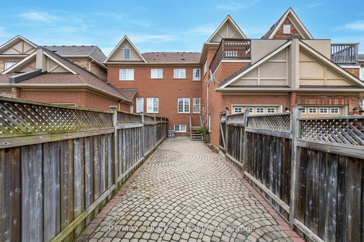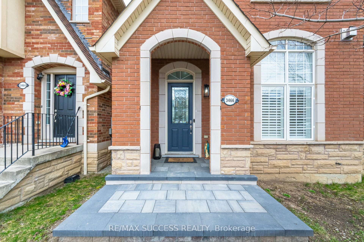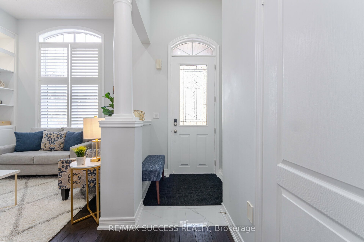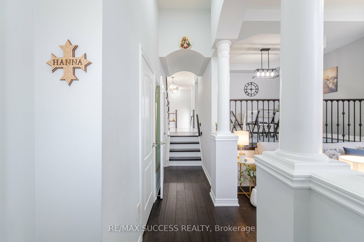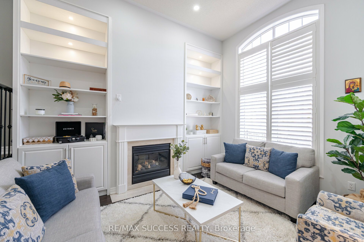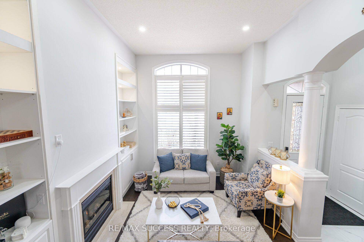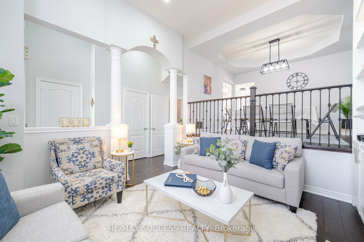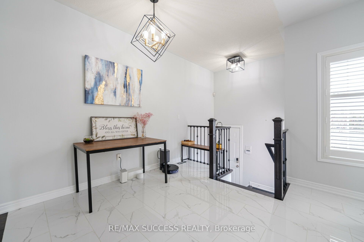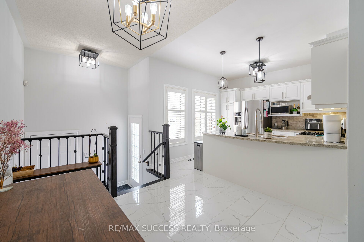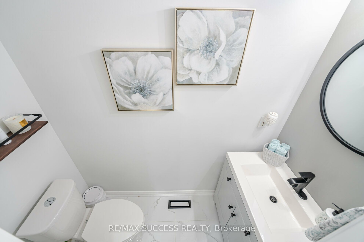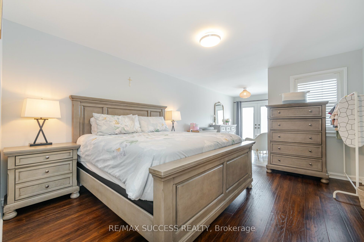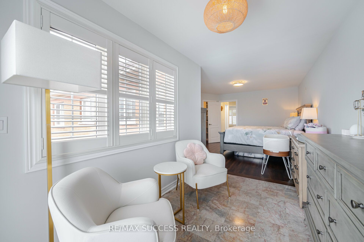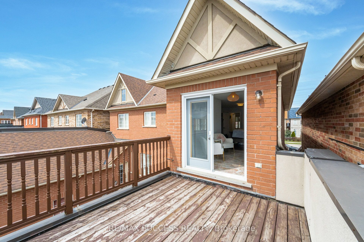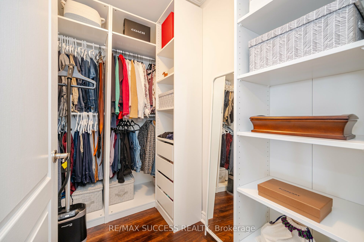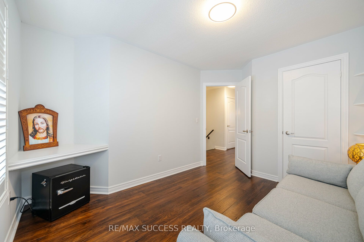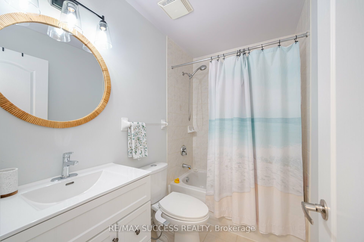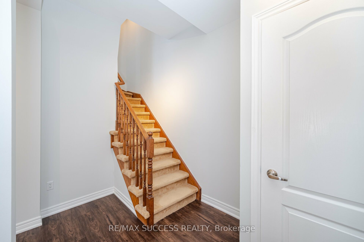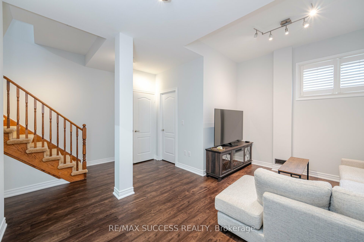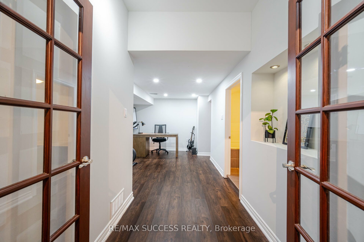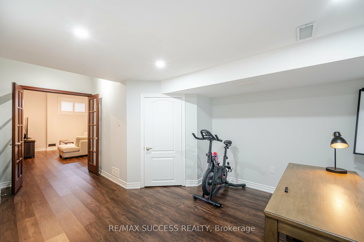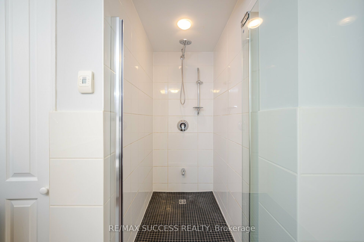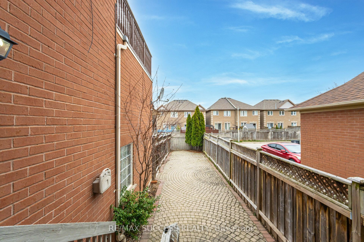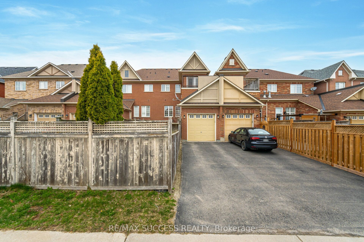
$3,800 /mo
Listed by RE/MAX SUCCESS REALTY
Att/Row/Townhouse•MLS #W12211597•New
Room Details
| Room | Features | Level |
|---|---|---|
Living Room 4 × 3.5 m | Hardwood FloorGas FireplaceCalifornia Shutters | Main |
Dining Room 3.1 × 3.5 m | Hardwood FloorOverlooks Living | Main |
Kitchen 5.75 × 3.2 m | Porcelain FloorOpen ConceptGranite Counters | Main |
Primary Bedroom 3.8 × 4.2 m | Hardwood Floor5 Pc EnsuiteWalk-In Closet(s) | Second |
Bedroom 2 3.5 × 30 m | Hardwood FloorCalifornia ShuttersB/I Closet | Second |
Bedroom 3 2.8 × 2.7 m | Hardwood FloorCalifornia ShuttersB/I Closet | Second |
Client Remarks
Step into luxury living with this stunning, freehold townhouse nestled in the heart of Churchill Meadows, one of Mississaugas most sought-after neighborhoods! Boasting 3+1 spacious bedrooms and 4 modern bathrooms. This home offers a seamless blend of elegance and comfort. Enjoy the grandeur of a 12-ft ceiling in the living room and foyer, California shutters throughout, and a custom-designed kitchen with granite countertops and stainless steel appliances perfect for family gatherings and entertaining. Meticulously maintained, this home shines with beautiful upgrades including brand-new hardwood floors, designer LED pot lights, custom built-in shelving around a cozy fireplace, and smart features like a Google doorbell, Nest thermostat, and Nest Protect system. The master retreat features a large sitting area with walk-out to a private deck, a walk-in closet with organizer, and a spa-inspired 5-piece ensuite with a glass-enclosed shower and soaker tub. The finished basement is a showstopper with high ceilings, California shutters, and an abundance of storage as well as heated flooring in the bathroom! Relax in your fenced backyard with interlocking patio, and enjoy direct garage access with smart GDO. Just steps from top-rated schools, parks, the new Ridgeway Plaza, community centres, hospitals, GO station, and major highways. This is a rare opportunity to live in style and convenience!
About This Property
3466 Eglinton Avenue, Mississauga, L5M 7P4
Home Overview
Basic Information
Walk around the neighborhood
3466 Eglinton Avenue, Mississauga, L5M 7P4
Shally Shi
Sales Representative, Dolphin Realty Inc
English, Mandarin
Residential ResaleProperty ManagementPre Construction
 Walk Score for 3466 Eglinton Avenue
Walk Score for 3466 Eglinton Avenue

Book a Showing
Tour this home with Shally
Frequently Asked Questions
Can't find what you're looking for? Contact our support team for more information.
See the Latest Listings by Cities
1500+ home for sale in Ontario

Looking for Your Perfect Home?
Let us help you find the perfect home that matches your lifestyle
