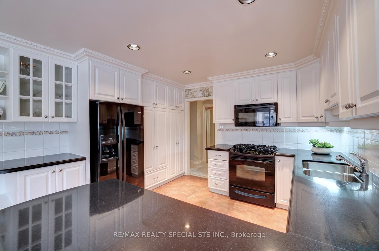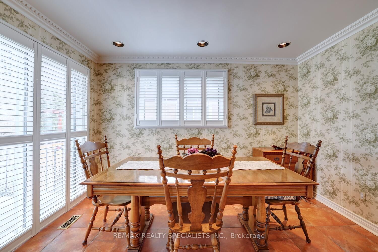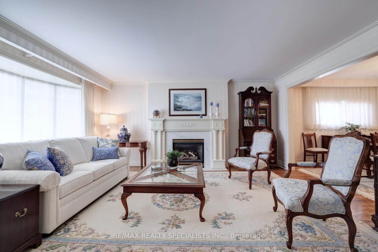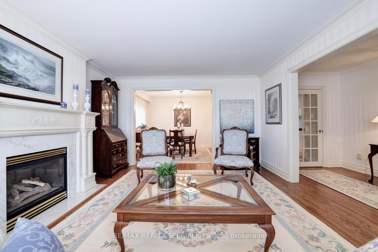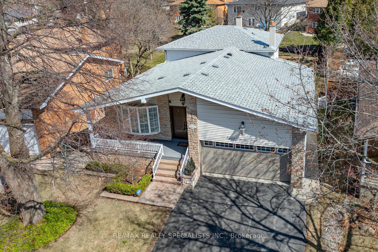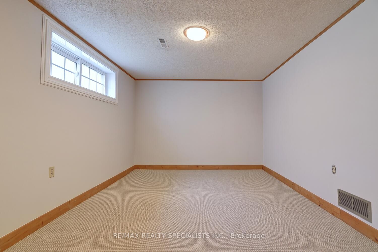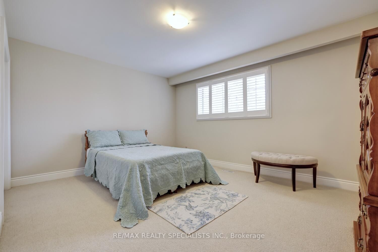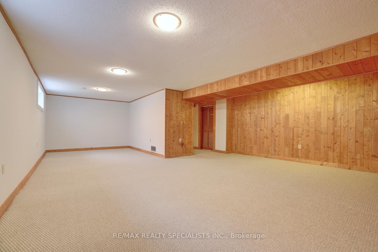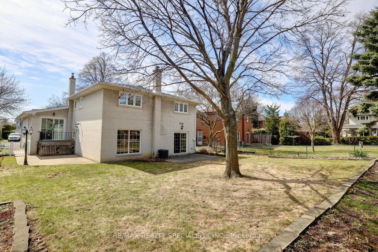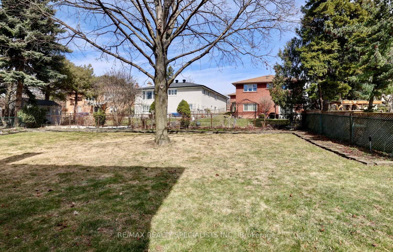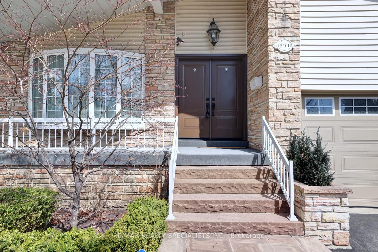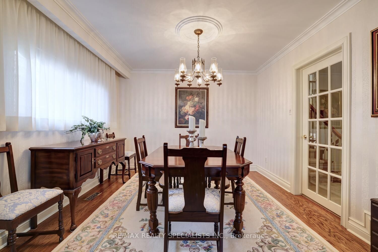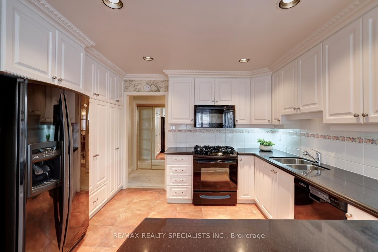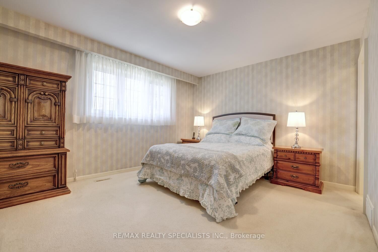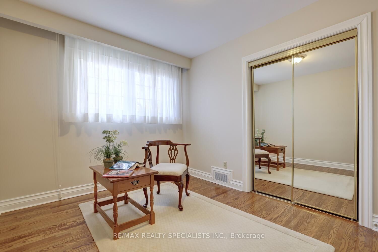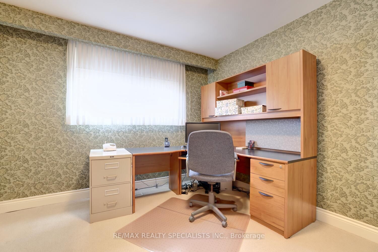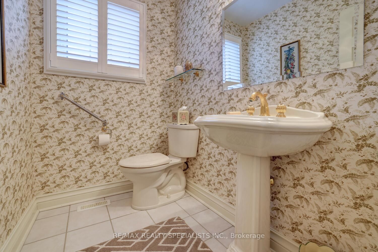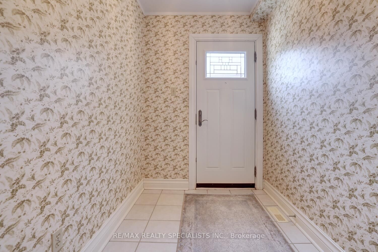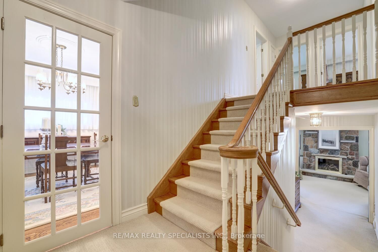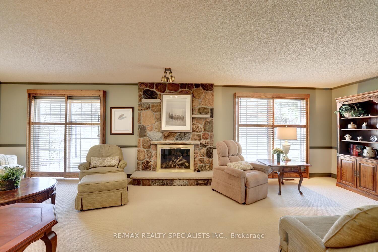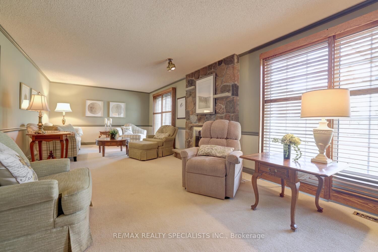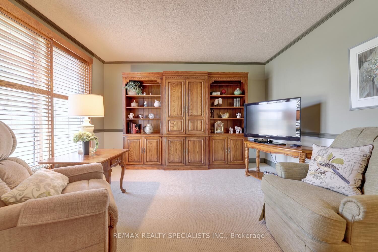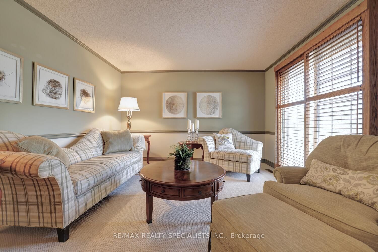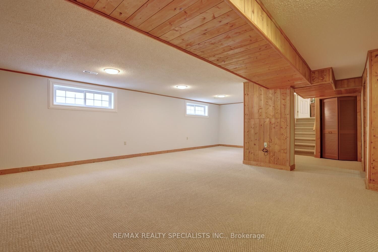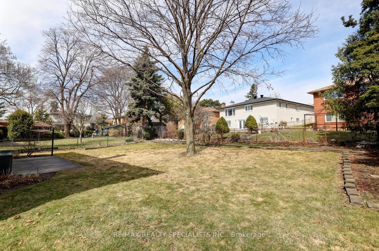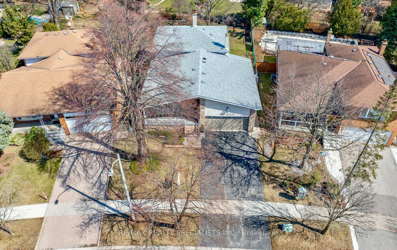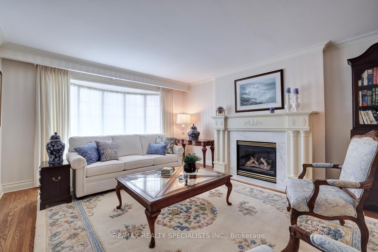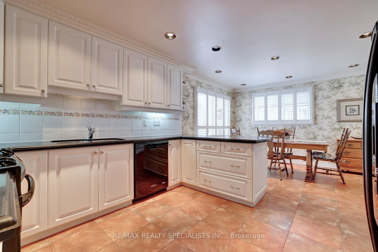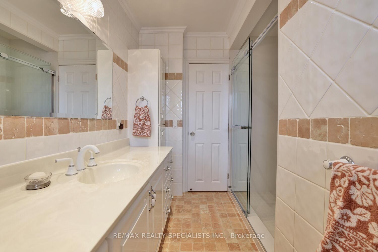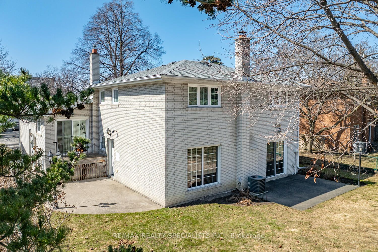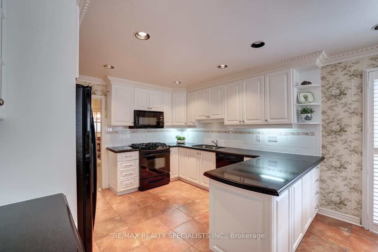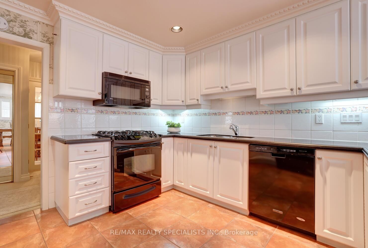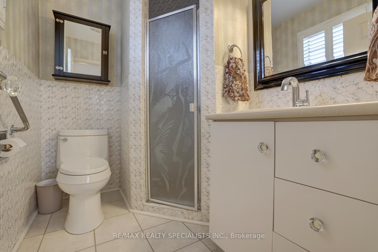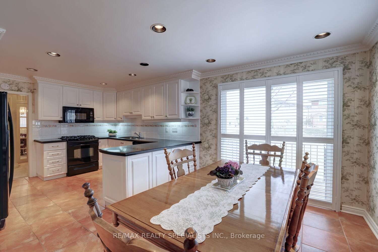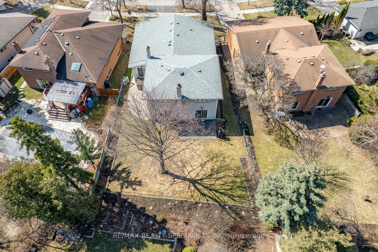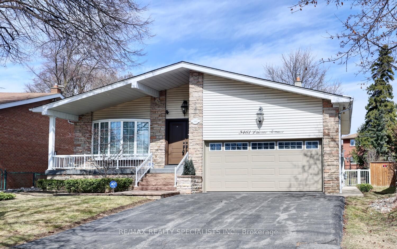
$1,485,000
Est. Payment
$5,672/mo*
*Based on 20% down, 4% interest, 30-year term
Listed by RE/MAX REALTY SPECIALISTS INC.
Detached•MLS #W12047988•New
Price comparison with similar homes in Mississauga
Compared to 89 similar homes
-9.4% Lower↓
Market Avg. of (89 similar homes)
$1,638,802
Note * Price comparison is based on the similar properties listed in the area and may not be accurate. Consult licences real estate agent for accurate comparison
Room Details
| Room | Features | Level |
|---|---|---|
Living Room 5.05 × 4.09 m | Hardwood FloorGas FireplaceCrown Moulding | Main |
Dining Room 3.48 × 3.4 m | Hardwood FloorFrench DoorsCrown Moulding | Main |
Kitchen 3.73 × 3.43 m | UpdatedQuartz CounterPantry | Main |
Primary Bedroom 4.37 × 3.61 m | Broadloom3 Pc EnsuiteWalk-In Closet(s) | Upper |
Bedroom 2 4.5 × 3.61 m | BroadloomDouble ClosetOverlooks Backyard | Upper |
Bedroom 3 3.4 × 2.84 m | Hardwood FloorMirrored Closet | Upper |
Client Remarks
Stunning 4 level backsplit approximately 2500 square feet nestled on a 47 by 130 foot lot and located in the sought after area of Applewood Hills. Spacious living/dining area designed and renovated by Ethan Allen featuring hardwood floors, French doors, crown moulding, bay window, gas fireplace with custom mantle and marble surround. Updated kitchen (2010) with Quartz countertops, gas stove, ceramic floor/backsplash, crown moulding, built-in pantry with pull-out drawers, California shutters, under cabinet lighting, and large breakfast area with walk-out to deck/balcony. Ethan Allen main hallway renovation, custom millwork, Baldwin hardware/door knobs throughout home. Lower level with 4th bedroom, 2 piece powder room with pedestal sink, convenient mud room, large family room with floor to ceiling stone gas fireplace, and walk-out to patio. Primary bedroom retreat with walk-in closet and 3 piece bathroom. Hardwood floors under all upper level broadloom, updated main 3 piece bathroom (2020) with walk-in shower, second bedroom with California shutters, third bedroom with hardwood floors, upper hallway, second and third bedrooms all with upgraded baseboards. Open concept basement with recreation area, cold cellar, crawl space, large windows with lots of natural light, laundry area with Whirlpool front load washer and dryer. Walk-out to a fully fenced backyard, patio area, deep gardens with mature and heritage plants that bloom three seasons. Great curb appeal with covered front veranda, new double door entry (2022), new roof (2017), new windows/doors (2012), and landscaped architect designed planted in front of the house including hardscaping. Premium location just minutes to exceptional schools, parks, trails, shopping, restaurants, transit, and highways.
About This Property
3461 Lincove Terrace, Mississauga, L4Y 3N4
Home Overview
Basic Information
Walk around the neighborhood
3461 Lincove Terrace, Mississauga, L4Y 3N4
Shally Shi
Sales Representative, Dolphin Realty Inc
English, Mandarin
Residential ResaleProperty ManagementPre Construction
Mortgage Information
Estimated Payment
$0 Principal and Interest
 Walk Score for 3461 Lincove Terrace
Walk Score for 3461 Lincove Terrace

Book a Showing
Tour this home with Shally
Frequently Asked Questions
Can't find what you're looking for? Contact our support team for more information.
Check out 100+ listings near this property. Listings updated daily
See the Latest Listings by Cities
1500+ home for sale in Ontario

Looking for Your Perfect Home?
Let us help you find the perfect home that matches your lifestyle
